Medium Sized Turquoise Kitchen Ideas and Designs
Refine by:
Budget
Sort by:Popular Today
141 - 160 of 3,042 photos
Item 1 of 3

This project is best described in one word: Fun – Oh wait, and bold! This homes mid-century modern construction style was inspiration that married nicely to our clients request to also have a home with a glamorous and lux vibe. We have a long history of working together and the couple was very open to concepts but she had one request: she loved blue, in any and all forms, and wanted it to be used liberally throughout the house. This new-to-them home was an original 1966 ranch in the Calvert area of Lincoln, Nebraska and was begging for a new and more open floor plan to accommodate large family gatherings. The house had been so loved at one time but was tired and showing her age and an allover change in lighting, flooring, moldings as well as development of a new and more open floor plan, lighting and furniture and space planning were on our agenda. This album is a progression room to room of the house and the changes we made. We hope you enjoy it! This was such a fun and rewarding project and In the end, our Musician husband and glamorous wife had their forever dream home nestled in the heart of the city.
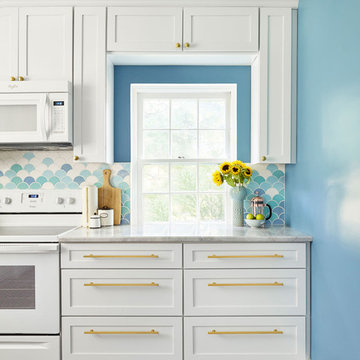
Medium Moroccan Fish Scales – 11 Deco White, 1064 Baby Blue, 12W Blue Bell, 45W My Blue Heaven
Design by Michelle Gage | Photography by Kyle Born | for Homepolish
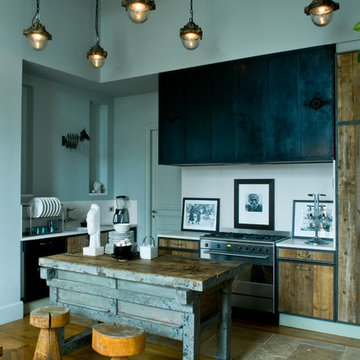
Stephen Clément
This is an example of a medium sized eclectic l-shaped open plan kitchen in Paris with flat-panel cabinets, medium wood cabinets, white splashback, stainless steel appliances, medium hardwood flooring, an island and beige floors.
This is an example of a medium sized eclectic l-shaped open plan kitchen in Paris with flat-panel cabinets, medium wood cabinets, white splashback, stainless steel appliances, medium hardwood flooring, an island and beige floors.
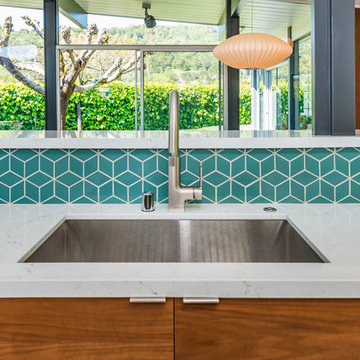
Detail of the sink and tiling
Photo by Olga Soboleva
Photo of a medium sized midcentury single-wall open plan kitchen in San Francisco with a built-in sink, flat-panel cabinets, white cabinets, quartz worktops, blue splashback, ceramic splashback, stainless steel appliances, painted wood flooring, a breakfast bar, grey floors and white worktops.
Photo of a medium sized midcentury single-wall open plan kitchen in San Francisco with a built-in sink, flat-panel cabinets, white cabinets, quartz worktops, blue splashback, ceramic splashback, stainless steel appliances, painted wood flooring, a breakfast bar, grey floors and white worktops.
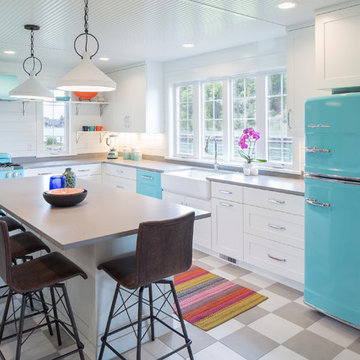
Shiloh Eclipse Frameless Cabinetry Lancaster door style in Polar White on Maple, Big Chill Original Fridge in Turquoise, Big Chill Retro Hood in Turquoise, Big Chill 30" Retro Stove in Turquoise, Big Chill Retro Dishwasher in Turquoise. Photographer: Jeff Tippet
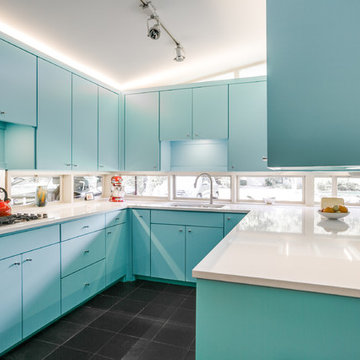
Inspiration for a medium sized midcentury u-shaped enclosed kitchen in Dallas with a submerged sink, slate flooring, black floors, flat-panel cabinets, blue cabinets, engineered stone countertops, window splashback and stainless steel appliances.
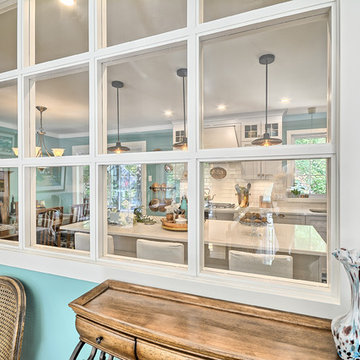
France Larose Casa Média
This is an example of a medium sized classic l-shaped kitchen/diner in Montreal with a submerged sink, shaker cabinets, grey cabinets, engineered stone countertops, white splashback, ceramic splashback, black appliances, ceramic flooring and an island.
This is an example of a medium sized classic l-shaped kitchen/diner in Montreal with a submerged sink, shaker cabinets, grey cabinets, engineered stone countertops, white splashback, ceramic splashback, black appliances, ceramic flooring and an island.
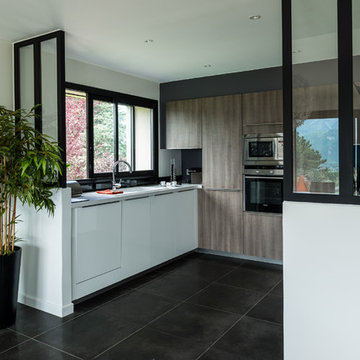
Copyright:
Fabien Delairon/ Ec(H)ome
Medium sized contemporary u-shaped open plan kitchen in Grenoble.
Medium sized contemporary u-shaped open plan kitchen in Grenoble.

This prairie home tucked in the woods strikes a harmonious balance between modern efficiency and welcoming warmth.
A captivating quartzite countertop serves as the centerpiece, inspiring an earthy color palette that seamlessly integrates with the maple cabinetry. A spacious layout allows for socializing with guests while effortlessly preparing culinary delights. For a polished and clutter-free look, the cabinet housing baking essentials can be discreetly closed when not in use.
---
Project designed by Minneapolis interior design studio LiLu Interiors. They serve the Minneapolis-St. Paul area, including Wayzata, Edina, and Rochester, and they travel to the far-flung destinations where their upscale clientele owns second homes.
For more about LiLu Interiors, see here: https://www.liluinteriors.com/
To learn more about this project, see here:
https://www.liluinteriors.com/portfolio-items/north-oaks-prairie-home-interior-design/

Medium sized traditional galley kitchen/diner in Kansas City with a belfast sink, shaker cabinets, white cabinets, marble worktops, white splashback, marble splashback, stainless steel appliances, light hardwood flooring, a breakfast bar, brown floors and white worktops.
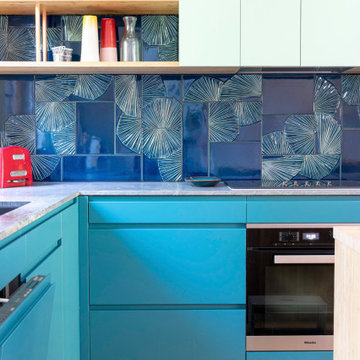
Ansicht der besonderen Fliesen an Rückwand, Fronten Türkisfarben
Photo of a medium sized eclectic u-shaped open plan kitchen in Munich with flat-panel cabinets, turquoise cabinets, marble worktops, blue splashback, ceramic splashback, an island and grey worktops.
Photo of a medium sized eclectic u-shaped open plan kitchen in Munich with flat-panel cabinets, turquoise cabinets, marble worktops, blue splashback, ceramic splashback, an island and grey worktops.

This new build was customized for a family with 2 small children. We created a vintage contemporary feeling in this home.
Medium sized classic l-shaped kitchen/diner in Orange County with a belfast sink, shaker cabinets, white cabinets, quartz worktops, white splashback, stone tiled splashback, black appliances, ceramic flooring, an island, grey floors, white worktops and exposed beams.
Medium sized classic l-shaped kitchen/diner in Orange County with a belfast sink, shaker cabinets, white cabinets, quartz worktops, white splashback, stone tiled splashback, black appliances, ceramic flooring, an island, grey floors, white worktops and exposed beams.

One of the favorite spaces in the whole house is the kitchen. To give it the personal details that you want, combination of different materials is the key; in this case we mixed wood with a white color
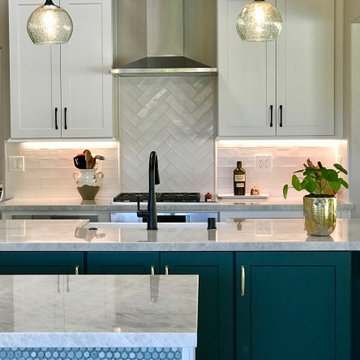
This transitional kitchen turned out beautifully. From the stunning hunter green island cabinetry to the custom glass globe pendant lights, this kitchen was transformed completely into a bright, elegant, and functional space.
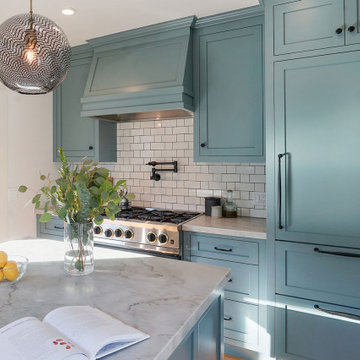
When our clients fell in love with a Walker Zanger countertop in Pearled Leather, all the other details began to fall into place. The kitchen features traditional cabinets in a stunning Farrow & Ball De Nimes Blue that is anything but ordinary. A touch of modern in the island light fixture and kitchen faucet elevates the space further, perfectly marrying the clients unique tastes with classic style.
Photography by Open Homes Photography Inc.
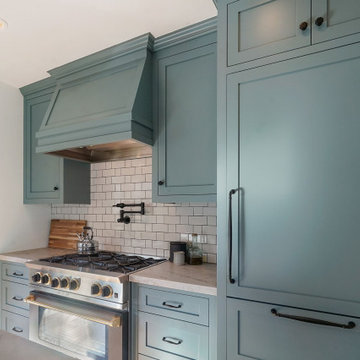
When our clients fell in love with a Walker Zanger countertop in Pearled Leather, all the other details began to fall into place. The kitchen features traditional cabinets in a stunning Farrow & Ball De Nimes Blue that is anything but ordinary. A touch of modern in the island light fixture and kitchen faucet elevates the space further, perfectly marrying the clients unique tastes with classic style.
Photography by Open Homes Photography Inc.
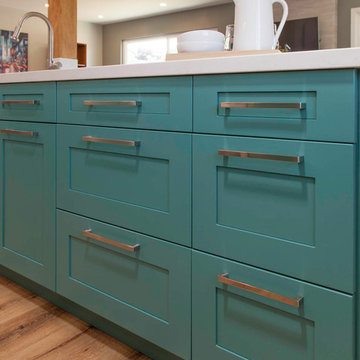
We worked with this client to transform their home by created an inviting and open living area. To enable this transformation, we first removed a partition wall that had previously separated the living room and the dining room. Doing this opened up the space between the kitchen and dining room. The beam on top opened up the wall and we were able to keep the post in place to keep the original architecture intact. To maximize the storage space, we closed the door and windows. This allowed us to install the cabinetry that the client desired. For the cabinetry, we went with a two-tone color scheme, using a white upper cabinet with a teal base cabinet. These color choices aligned well with the glossy glass vertical herringbone tile. Additionally, in this whole home remodel, we also installed luxury vinyl flooring and tile surrounding a brand new fireplace. The end result was a refreshed home that our client could enjoy with family and friends.
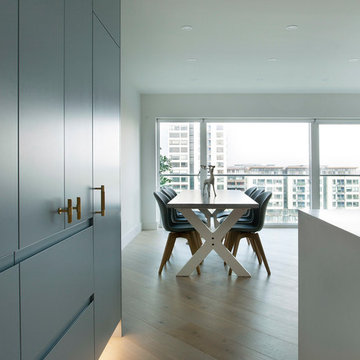
Modern apartment fit-out with a new custom-made kitchen finished in a bright vibrant blue. Quartz Worktop completes the look.
Medium sized scandi l-shaped kitchen/diner in Other with louvered cabinets, blue cabinets, quartz worktops, white splashback, stainless steel appliances, light hardwood flooring, an island and white worktops.
Medium sized scandi l-shaped kitchen/diner in Other with louvered cabinets, blue cabinets, quartz worktops, white splashback, stainless steel appliances, light hardwood flooring, an island and white worktops.
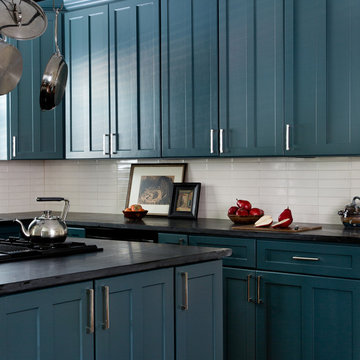
Photo by Molly Culver. Light remodel, we added a few feet onto the existing cabinets and painted them this dark blue green. We removed the backsplash, counter and tile floor and replaced them with upgraded materials.
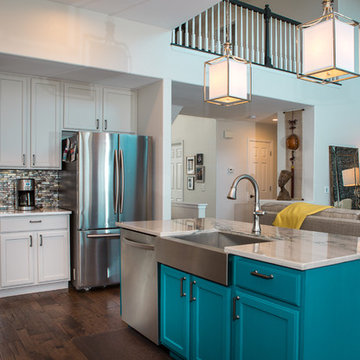
This is an example of a medium sized classic l-shaped open plan kitchen in Denver with a belfast sink, shaker cabinets, white cabinets, marble worktops, metallic splashback, matchstick tiled splashback, integrated appliances, dark hardwood flooring, an island, brown floors and grey worktops.
Medium Sized Turquoise Kitchen Ideas and Designs
8