Medium Sized Utility Room Ideas and Designs
Refine by:
Budget
Sort by:Popular Today
1 - 20 of 126 photos
Item 1 of 3

The stained knotty alder cabinets add a balance of rustic beauty and functional storage to this laundry room.
Inspiration for a medium sized rustic u-shaped separated utility room in Dallas with raised-panel cabinets, medium wood cabinets, granite worktops, beige walls, brick flooring and a side by side washer and dryer.
Inspiration for a medium sized rustic u-shaped separated utility room in Dallas with raised-panel cabinets, medium wood cabinets, granite worktops, beige walls, brick flooring and a side by side washer and dryer.

Design ideas for a medium sized classic utility room in Other with shaker cabinets, white cabinets, grey walls, porcelain flooring, a side by side washer and dryer, grey floors and a dado rail.

Laundry room. Bright wallpaper, matching painted furniture style cabinetry and copper farm sink. Floor is marmoleum squares.
Photo by: David Hiser
This is an example of a medium sized classic utility room in Portland with a belfast sink, shaker cabinets, orange cabinets, engineered stone countertops, lino flooring, a side by side washer and dryer, multi-coloured walls and grey worktops.
This is an example of a medium sized classic utility room in Portland with a belfast sink, shaker cabinets, orange cabinets, engineered stone countertops, lino flooring, a side by side washer and dryer, multi-coloured walls and grey worktops.

This prairie home tucked in the woods strikes a harmonious balance between modern efficiency and welcoming warmth.
The laundry space is designed for convenience and seamless organization by being cleverly concealed behind elegant doors. This practical design ensures that the laundry area remains tidy and out of sight when not in use.
---
Project designed by Minneapolis interior design studio LiLu Interiors. They serve the Minneapolis-St. Paul area, including Wayzata, Edina, and Rochester, and they travel to the far-flung destinations where their upscale clientele owns second homes.
For more about LiLu Interiors, see here: https://www.liluinteriors.com/
To learn more about this project, see here:
https://www.liluinteriors.com/portfolio-items/north-oaks-prairie-home-interior-design/

A quartz countertop provides a durable work surface.
Medium sized classic single-wall separated utility room in Portland with a single-bowl sink, shaker cabinets, medium wood cabinets, engineered stone countertops, beige walls, porcelain flooring, grey floors and beige worktops.
Medium sized classic single-wall separated utility room in Portland with a single-bowl sink, shaker cabinets, medium wood cabinets, engineered stone countertops, beige walls, porcelain flooring, grey floors and beige worktops.
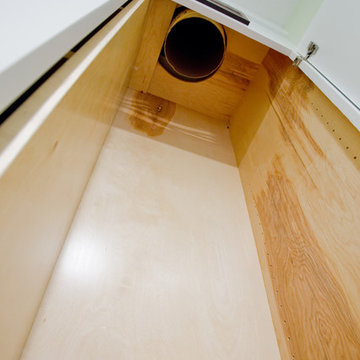
Custom Laundry Shoot to get dirty clothes from 2nd Floor to 1st Floor.
This is an example of a medium sized classic galley utility room in Houston with flat-panel cabinets.
This is an example of a medium sized classic galley utility room in Houston with flat-panel cabinets.

This small laundry room also houses the dogs bowls. The pullout to the left of the bowl is two recycle bins used for garbage and the dogs food. The stackable washer and dryer allows more space for counter space to fold laundry. The quartz slab is a reminant I was lucky enough to find. Yet to be purchased are the industrial looking shelves to be installed on the wall aboe the cabinetry. The walls are painted Pale Smoke by Benjamin Moore. Porcelain tiles were selected with a linen pattern, which blends nicely with the white oak flooring in the hallway. As well as provides easy clean up when their lab decides attack its water bowl.

Our Oakland studio used an interplay of printed wallpaper, metal accents, and sleek furniture to give this home a new, chic look:
---
Designed by Oakland interior design studio Joy Street Design. Serving Alameda, Berkeley, Orinda, Walnut Creek, Piedmont, and San Francisco.
For more about Joy Street Design, click here:
https://www.joystreetdesign.com/
To learn more about this project, click here:
https://www.joystreetdesign.com/portfolio/oakland-home-facelift

Laundry room has fun, funky painted cabinets to match the door on the other side of the house.
Design ideas for a medium sized separated utility room in Other with raised-panel cabinets, beige walls, a side by side washer and dryer, multi-coloured floors, blue cabinets and ceramic flooring.
Design ideas for a medium sized separated utility room in Other with raised-panel cabinets, beige walls, a side by side washer and dryer, multi-coloured floors, blue cabinets and ceramic flooring.
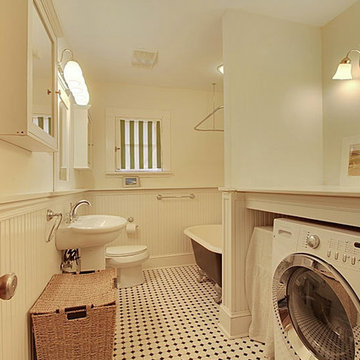
Medium sized country single-wall utility room in New Orleans with wood worktops, white walls, porcelain flooring, a side by side washer and dryer and a dado rail.

Photo Credits: Aaron Leitz
This is an example of a medium sized modern single-wall utility room in Portland with an integrated sink, flat-panel cabinets, black cabinets, stainless steel worktops, grey walls, concrete flooring, a side by side washer and dryer and grey floors.
This is an example of a medium sized modern single-wall utility room in Portland with an integrated sink, flat-panel cabinets, black cabinets, stainless steel worktops, grey walls, concrete flooring, a side by side washer and dryer and grey floors.
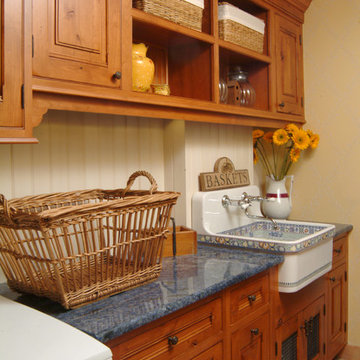
Inspiration for a medium sized traditional single-wall separated utility room in San Francisco with an utility sink, raised-panel cabinets, dark wood cabinets, granite worktops, beige walls, terracotta flooring, a side by side washer and dryer and brown floors.

Mike and Stacy moved to the country to be around the rolling landscape and feed the birds outside their Hampshire country home. After living in the home for over ten years, they knew exactly what they wanted to renovate their 1980’s two story once their children moved out. It all started with the desire to open up the floor plan, eliminating constricting walls around the dining room and the eating area that they didn’t plan to use once they had access to what used to be a formal dining room.
They wanted to enhance the already warm country feel their home already had, with some warm hickory cabinets and casual granite counter tops. When removing the pantry and closet between the kitchen and the laundry room, the new design now just flows from the kitchen directly into the smartly appointed laundry area and adjacent powder room.
The new eat in kitchen bar is frequented by guests and grand-children, and the original dining table area can be accessed on a daily basis in the new open space. One instant sensation experienced by anyone entering the front door is the bright light that now transpires from the front of the house clear through the back; making the entire first floor feel free flowing and inviting.
Photo Credits- Joe Nowak
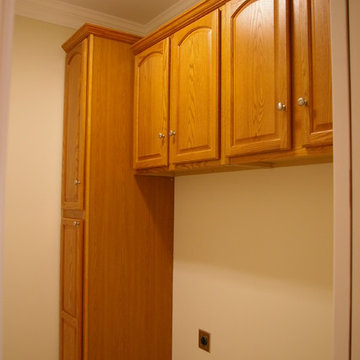
Full wall height cabinets offer storage for your taller items in this Mudroom/Laundry room combination.
Design ideas for a medium sized classic single-wall utility room in Raleigh with raised-panel cabinets, medium wood cabinets, beige walls, ceramic flooring and a side by side washer and dryer.
Design ideas for a medium sized classic single-wall utility room in Raleigh with raised-panel cabinets, medium wood cabinets, beige walls, ceramic flooring and a side by side washer and dryer.

Hal Kearney
Inspiration for a medium sized rustic utility room in Other with a built-in sink, travertine flooring, a side by side washer and dryer and orange walls.
Inspiration for a medium sized rustic utility room in Other with a built-in sink, travertine flooring, a side by side washer and dryer and orange walls.

Total gut and renovation of a Georgetown 1900 townhouse.
Photo of a medium sized contemporary l-shaped laundry cupboard in DC Metro with a submerged sink, shaker cabinets, medium wood cabinets, ceramic flooring, beige walls and a stacked washer and dryer.
Photo of a medium sized contemporary l-shaped laundry cupboard in DC Metro with a submerged sink, shaker cabinets, medium wood cabinets, ceramic flooring, beige walls and a stacked washer and dryer.
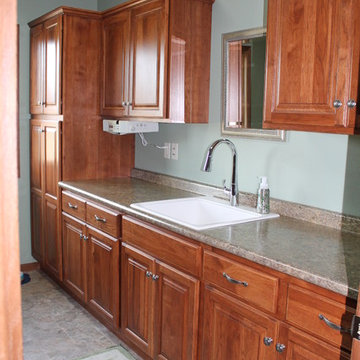
Brand: Showplace Wood Products
Door Style: Covington
Wood Specie: Hickory
Finish: Autumn
Counter Top
Brand: Wilson Art
Color: Crystalline Braun #1839K-45

Medium sized rustic l-shaped utility room in Other with medium wood cabinets, laminate countertops, dark hardwood flooring, a built-in sink and brown walls.
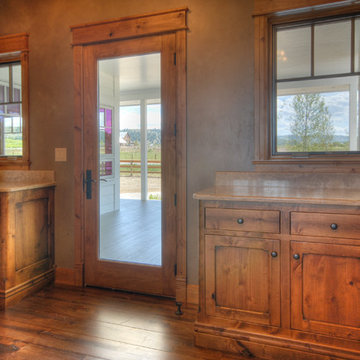
Inspiration for a medium sized rural single-wall separated utility room in Other with shaker cabinets, medium wood cabinets, laminate countertops, beige walls, medium hardwood flooring and brown floors.
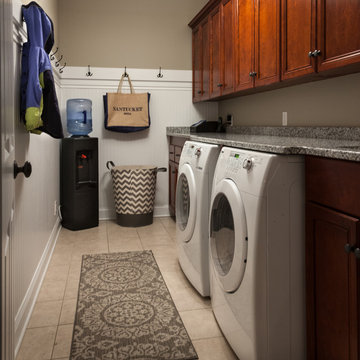
Photography: Brian DeWolf
Inspiration for a medium sized classic galley utility room in Chicago with raised-panel cabinets, granite worktops, grey walls, porcelain flooring, a side by side washer and dryer, a submerged sink, dark wood cabinets and a dado rail.
Inspiration for a medium sized classic galley utility room in Chicago with raised-panel cabinets, granite worktops, grey walls, porcelain flooring, a side by side washer and dryer, a submerged sink, dark wood cabinets and a dado rail.
Medium Sized Utility Room Ideas and Designs
1