Medium Sized Utility Room Ideas and Designs
Refine by:
Budget
Sort by:Popular Today
81 - 100 of 126 photos
Item 1 of 3
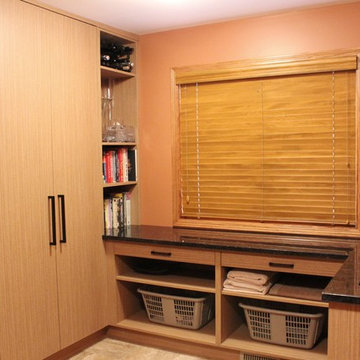
This is an example of a medium sized world-inspired l-shaped separated utility room in Calgary with a submerged sink, flat-panel cabinets, light wood cabinets, granite worktops, orange walls, ceramic flooring and a side by side washer and dryer.
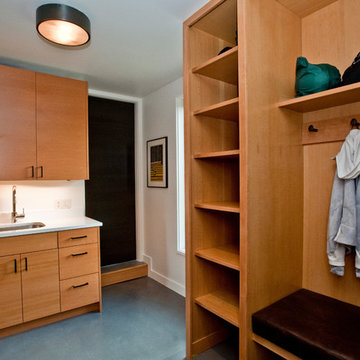
Medium sized contemporary u-shaped utility room in Other with a submerged sink, flat-panel cabinets, medium wood cabinets, engineered stone countertops, white walls, concrete flooring, a stacked washer and dryer, grey floors and white worktops.
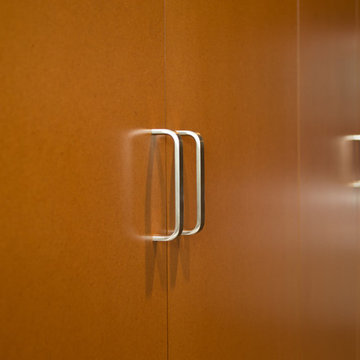
Josiah Zukowski
Medium sized modern galley utility room in Portland with a built-in sink, flat-panel cabinets, light wood cabinets, laminate countertops, grey walls, concrete flooring and a side by side washer and dryer.
Medium sized modern galley utility room in Portland with a built-in sink, flat-panel cabinets, light wood cabinets, laminate countertops, grey walls, concrete flooring and a side by side washer and dryer.
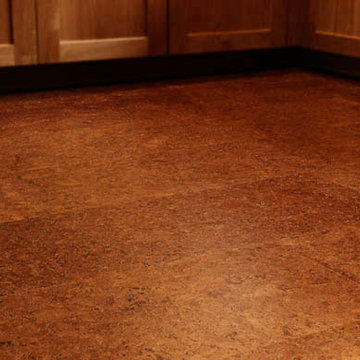
Cork is a great option for Green Friendly families. Affordable & beautiful!!! This can be used in most spaces of a Home.
Photo of a medium sized classic galley separated utility room in Portland with recessed-panel cabinets, medium wood cabinets and cork flooring.
Photo of a medium sized classic galley separated utility room in Portland with recessed-panel cabinets, medium wood cabinets and cork flooring.
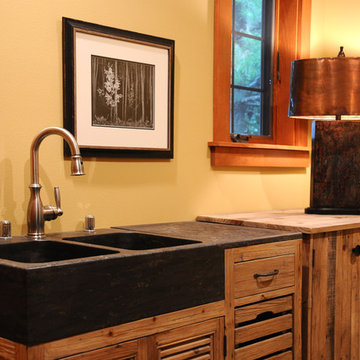
Hal Kearney
Inspiration for a medium sized rustic utility room in Other with a built-in sink, travertine flooring, a side by side washer and dryer and orange walls.
Inspiration for a medium sized rustic utility room in Other with a built-in sink, travertine flooring, a side by side washer and dryer and orange walls.
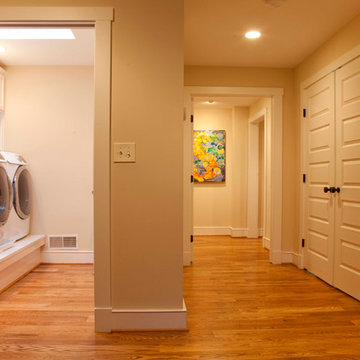
Master Suite Entrance, Laundry Room (left), and Linen Closet with Double Doors (right) .
Design ideas for a medium sized classic galley separated utility room in Baltimore with raised-panel cabinets, white cabinets, granite worktops, white walls, dark hardwood flooring and a side by side washer and dryer.
Design ideas for a medium sized classic galley separated utility room in Baltimore with raised-panel cabinets, white cabinets, granite worktops, white walls, dark hardwood flooring and a side by side washer and dryer.
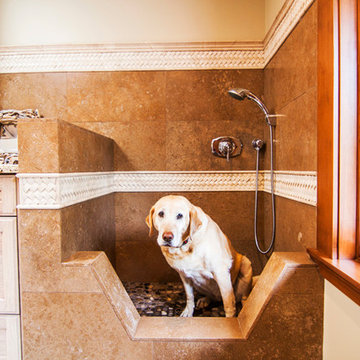
This is an example of a medium sized traditional single-wall utility room in Vancouver with raised-panel cabinets, light wood cabinets, granite worktops, beige walls, travertine flooring and a side by side washer and dryer.
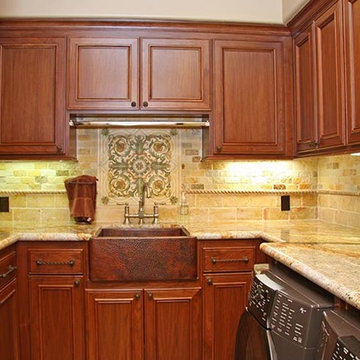
Impluvium Architecture
Location: El Dorado Hills, CA, USA
This was a direct referral from a friend. I was the Architect and helped coordinate with various sub-contractors. I also co-designed the project with various consultants including Interior and Landscape Design
Almost always and in this case I do my best to draw out the creativity of my clients, even when they think that they are not creative. I also really enjoyed working with Tricia the Interior Designer (see Credits)
Photographed by: Shawn Johnson
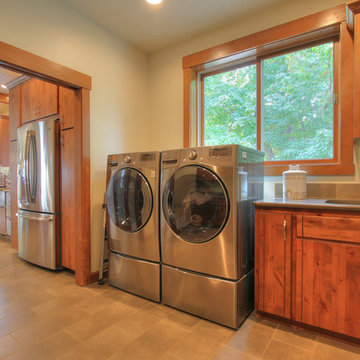
Medium sized classic galley separated utility room in Portland with flat-panel cabinets, medium wood cabinets, engineered stone countertops, beige walls, lino flooring, a side by side washer and dryer, grey floors and grey worktops.
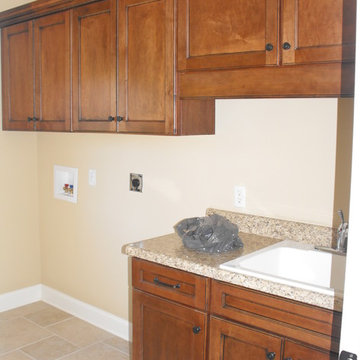
Inspiration for a medium sized traditional single-wall separated utility room in Other with an utility sink, recessed-panel cabinets, laminate countertops, beige walls and ceramic flooring.
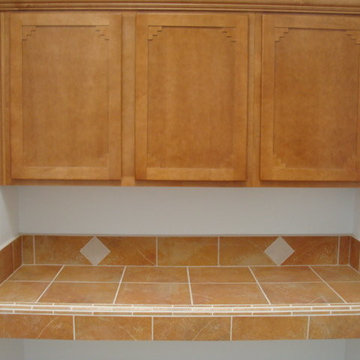
Photo of a medium sized galley separated utility room in Austin with a single-bowl sink, recessed-panel cabinets, light wood cabinets, white walls and a side by side washer and dryer.
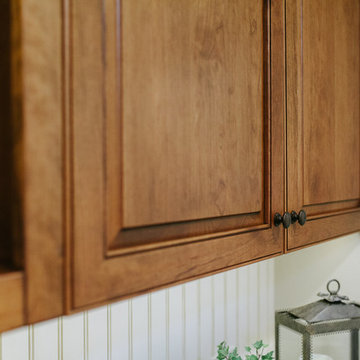
Cabinet Company // Cowan's Cabinet Co.
Photographer // Woodfield Creative
Photo of a medium sized classic single-wall separated utility room in Sacramento with a belfast sink, raised-panel cabinets, medium wood cabinets, granite worktops, white walls, medium hardwood flooring and a side by side washer and dryer.
Photo of a medium sized classic single-wall separated utility room in Sacramento with a belfast sink, raised-panel cabinets, medium wood cabinets, granite worktops, white walls, medium hardwood flooring and a side by side washer and dryer.
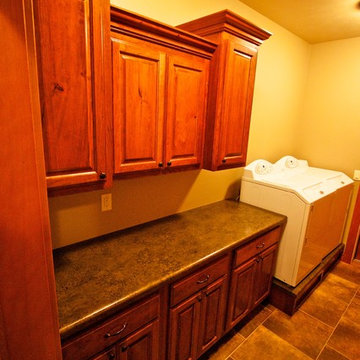
This laundry room features rustic cherry cabinetry with a custom cherry stain.
Photo by: Christian Begeman
Photo of a medium sized separated utility room in Other with raised-panel cabinets, dark wood cabinets, laminate countertops and a side by side washer and dryer.
Photo of a medium sized separated utility room in Other with raised-panel cabinets, dark wood cabinets, laminate countertops and a side by side washer and dryer.
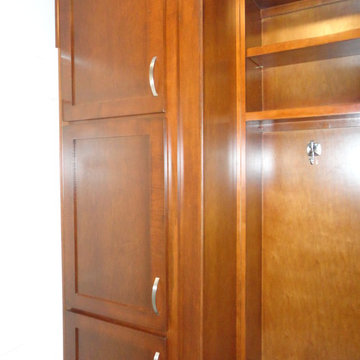
Xtreme Renovations has completed a Major Renovation Project near the Tomball area of Harris County. This project required demolition of the existing Kitchen Cabinetry and removing fur downs, rerouting HVAC Registers, Electrical and installation of Natural Gas lines for converting from an All Electric Kitchen to Natural Gas cooktop with an Xtreme Exhaust System above the new gas cooktop. Existing walls wear moved during the demolition process to expand the original footprint of the Kitchen to include additional cabinetry and relocation of the new Double Oven as well as an open Pantry area. All new Custom Built Cabinetry were installed made from Maple wood and stained to the specification of our clients. New Quartz countertops were fabricated and installed throughout the Kitchen as well as a Bar Area in the Great Room which also included Custom Built Cabinetry. New tile flooring was installed throughout the Mud Room, Kitchen, Breakfast Area, Hall Way adjoining the Formal Dining Room and Powder Bath. Back splash included both Ceramic and Glass Tile to and a touch of class and the Wow Factor our clients desired and deserved. Major drywall work was required throughout the Kitchen, Great Room, Powder Bath and Breakfast Area. Many added features such as LED lighting on dimmers were installed throughout the Kitchen including under cabinet lighting. Installation of all new appliances was included in the Kitchen as well as the Bar Area in the Great Room. Custom Built Corner Cabinetry was also installed in the Formal Dining Room.
Custom Built Crown Molding was also part of this project in the Great Room designed to match Crown Molding above doorways. Existing paneling was removed and replaced with drywall to add to this Major Update of the 1970’s constructed home. Floating, texturing and painting throughout both levels of this 2 Story Home was also completed.
The existing stairway in the Great Room was removed and new Wrought Iron Spindles, Handrails, Hardwood Flooring were installed. New Carpeting and Hardwood Flooring were included in the Renovation Project.
State of the Art CAT 6 cabling was installed in the entire home adding to the functionality of the New Home Entertainment and Computer Networking System as well as connectivity throughout the home. The Central hub area for the new cabling is climate controlled and vented for precise temperature control. Many other items were addressed during this Renovation Project including upgrading the Main Electrical Service, Custom Built Cabinetry throughout the Mud Room and creating a closet where the existing Double Oven was located with access to new shelving and coat racks in the Mud Room Area. At Xtreme Renovations, “It’s All In The Details” and our Xtreme Team from Design Concept to delivering the final product to our clients is Job One.
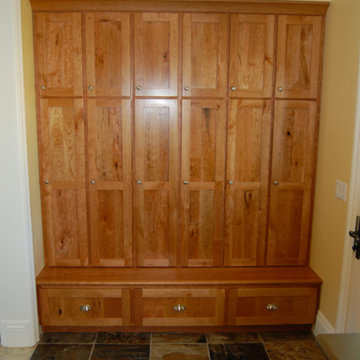
Medium sized classic l-shaped utility room in Salt Lake City with a single-bowl sink, flat-panel cabinets, medium wood cabinets, beige walls, ceramic flooring and a side by side washer and dryer.
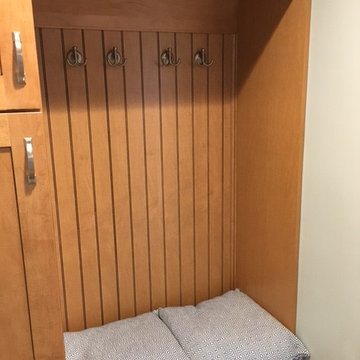
Design done by Elizabeth Gilliam (Project Specialist-Interiors at Lowe's of Holland Road)
Installation done by Home Solutions Inc.
Design ideas for a medium sized traditional galley utility room in Other with a submerged sink, shaker cabinets, medium wood cabinets, engineered stone countertops, green walls, slate flooring and a side by side washer and dryer.
Design ideas for a medium sized traditional galley utility room in Other with a submerged sink, shaker cabinets, medium wood cabinets, engineered stone countertops, green walls, slate flooring and a side by side washer and dryer.
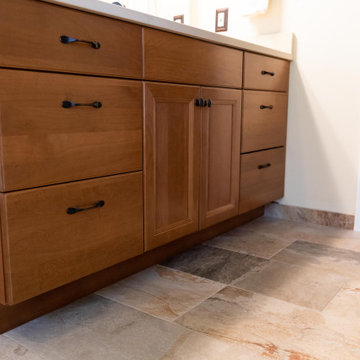
Photo of a medium sized rustic galley utility room in Other with a submerged sink, recessed-panel cabinets, brown cabinets, engineered stone countertops, beige splashback, engineered quartz splashback, beige walls, porcelain flooring, a side by side washer and dryer, brown floors and beige worktops.
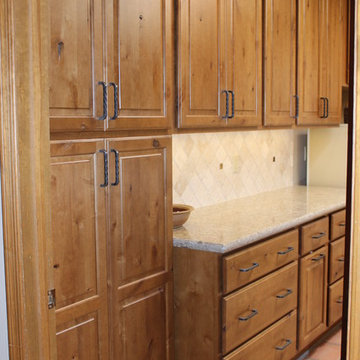
Photo of a medium sized traditional utility room in Phoenix with raised-panel cabinets, medium wood cabinets, engineered stone countertops, beige walls and terracotta flooring.

This is an example of a medium sized bohemian u-shaped separated utility room in Other with a submerged sink, medium wood cabinets, engineered stone countertops, white splashback, engineered quartz splashback, multi-coloured walls, ceramic flooring, a stacked washer and dryer, black floors, white worktops and wallpapered walls.
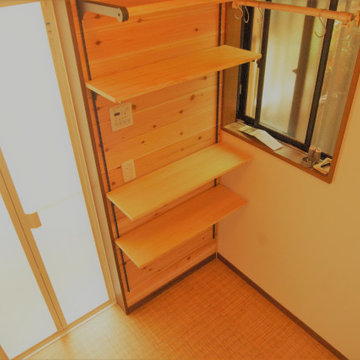
Medium sized world-inspired utility room in Other with white walls, vinyl flooring, brown floors, a wallpapered ceiling and wallpapered walls.
Medium Sized Utility Room Ideas and Designs
5