Medium Sized Utility Room with Beige Cabinets Ideas and Designs
Refine by:
Budget
Sort by:Popular Today
141 - 160 of 527 photos
Item 1 of 3
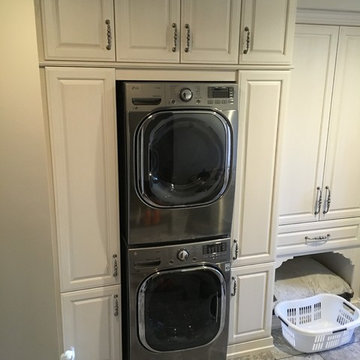
Medium sized traditional utility room in Other with raised-panel cabinets, beige cabinets, beige walls, travertine flooring and a stacked washer and dryer.
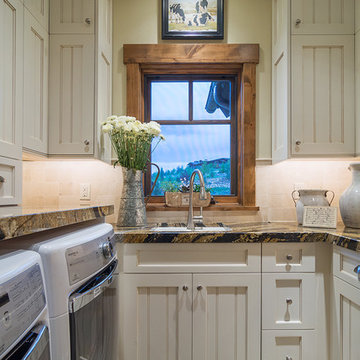
This is an example of a medium sized country u-shaped separated utility room in Salt Lake City with a submerged sink, recessed-panel cabinets, beige cabinets, beige walls and a side by side washer and dryer.
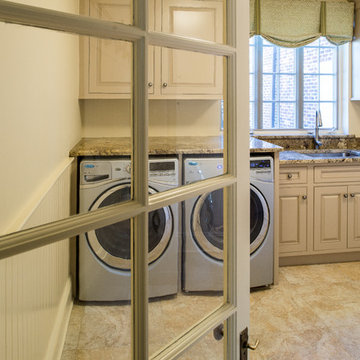
Patricia Burke
Inspiration for a medium sized traditional single-wall separated utility room in New York with a submerged sink, raised-panel cabinets, beige cabinets, granite worktops, beige walls, travertine flooring, a side by side washer and dryer, brown floors, brown worktops and a dado rail.
Inspiration for a medium sized traditional single-wall separated utility room in New York with a submerged sink, raised-panel cabinets, beige cabinets, granite worktops, beige walls, travertine flooring, a side by side washer and dryer, brown floors, brown worktops and a dado rail.
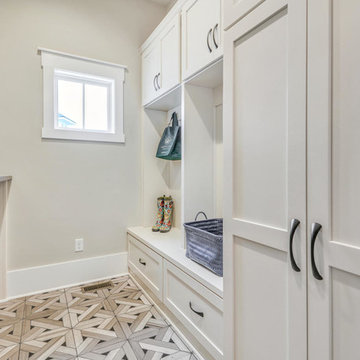
Design ideas for a medium sized classic galley utility room in Richmond with shaker cabinets, beige cabinets, granite worktops, beige walls, porcelain flooring, a side by side washer and dryer, multi-coloured floors and black worktops.

Photography by Starboard & Port of Springfield, Missouri.
Photo of a medium sized rustic galley separated utility room in Other with a single-bowl sink, shaker cabinets, beige cabinets, green walls, a side by side washer and dryer, white floors and grey worktops.
Photo of a medium sized rustic galley separated utility room in Other with a single-bowl sink, shaker cabinets, beige cabinets, green walls, a side by side washer and dryer, white floors and grey worktops.

Inspiration for a medium sized eclectic galley utility room in Philadelphia with a belfast sink, recessed-panel cabinets, beige cabinets, granite worktops, multi-coloured splashback, granite splashback, grey walls, concrete flooring, a side by side washer and dryer, multi-coloured floors, multicoloured worktops and exposed beams.

Take a look around this rural farmhouse in Alexis, Illinois that Village Home Stores was able to help transform. We opened up the layout and updated the materials for a whole new look and a nod to the great original style of the home. Laundry, coffee station, kitchen, and bathroom remodel managed from start to finish by the expert team at Village Home Stores. Featured in Kitchen: Koch Classic Cabinetry in the Prairie door and Maple Pearl finish with Umber glaze applied. Cambria Quartz in the Canterbury design. Featured in Bathroom: Koch Classic Cabinetry in the Prairie door and Maple Taupe finish. Onyx Collection bath countertops with integrated bowls in "Granada" gloss color and white bowls. Memoir series painted tiles in "Star Griege" also featured.
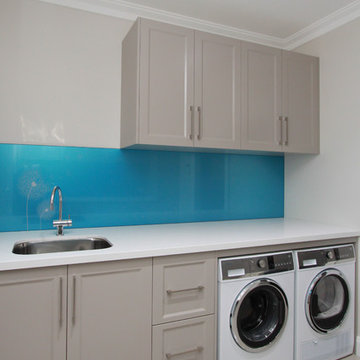
laundry with a cobalt blue splashback , side by side washer and dryer, large stainless steel undermount sink
This is an example of a medium sized contemporary single-wall utility room in Sydney with a submerged sink, beige cabinets, granite worktops, beige walls, ceramic flooring, a stacked washer and dryer and beige floors.
This is an example of a medium sized contemporary single-wall utility room in Sydney with a submerged sink, beige cabinets, granite worktops, beige walls, ceramic flooring, a stacked washer and dryer and beige floors.
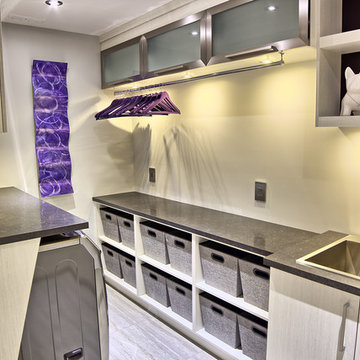
Samuel Morin Technologue
Inspiration for a medium sized contemporary galley separated utility room in Other with glass-front cabinets, beige cabinets, quartz worktops, beige walls, ceramic flooring, a side by side washer and dryer and a built-in sink.
Inspiration for a medium sized contemporary galley separated utility room in Other with glass-front cabinets, beige cabinets, quartz worktops, beige walls, ceramic flooring, a side by side washer and dryer and a built-in sink.
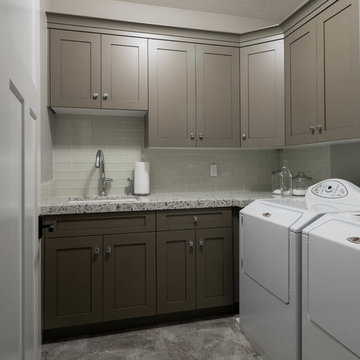
Photo of a medium sized classic single-wall separated utility room in Salt Lake City with a built-in sink, recessed-panel cabinets, beige cabinets, granite worktops, beige walls, ceramic flooring, a side by side washer and dryer and beige floors.
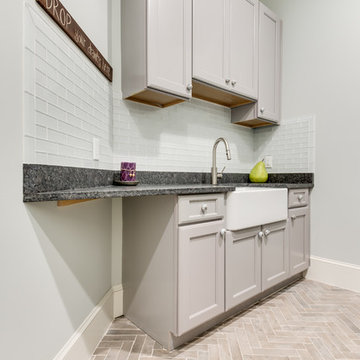
Main floor Laundry Room. Glass tile backsplash, custom cabinets and farm sink. Herringbone pattern floor tile.
Photo of a medium sized traditional galley separated utility room in Other with a belfast sink, ceramic flooring, recessed-panel cabinets, beige cabinets, granite worktops, grey walls, beige floors and black worktops.
Photo of a medium sized traditional galley separated utility room in Other with a belfast sink, ceramic flooring, recessed-panel cabinets, beige cabinets, granite worktops, grey walls, beige floors and black worktops.
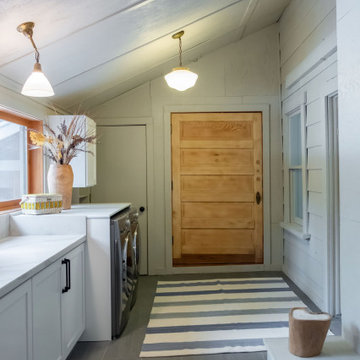
Laundry room renovation on a lakefront Lake Tahoe cabin. Painted all wood walls greige, added dark gray slate flooring, builtin cabinets, washer/dryer surround with counter, sandblasted wood doors and built custom ski cabinets.
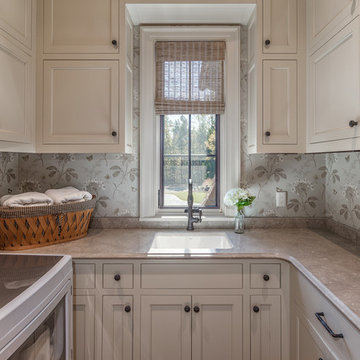
Medium sized mediterranean u-shaped separated utility room in Other with beige cabinets, a side by side washer and dryer, a submerged sink, shaker cabinets, granite worktops, medium hardwood flooring, brown floors and grey walls.
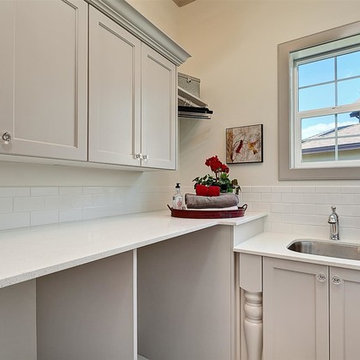
Doug Petersen Photography
Design ideas for a medium sized classic l-shaped separated utility room in Boise with a submerged sink, beige cabinets, engineered stone countertops, beige walls, a side by side washer and dryer, white worktops and recessed-panel cabinets.
Design ideas for a medium sized classic l-shaped separated utility room in Boise with a submerged sink, beige cabinets, engineered stone countertops, beige walls, a side by side washer and dryer, white worktops and recessed-panel cabinets.
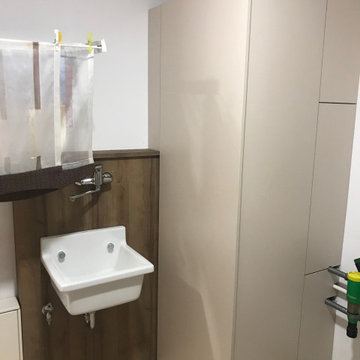
Bei diesem Ausbau eines Hausanschlußraumes kam es darauf an, den vorhandenen Raum optimal auszunutzen. Dabei sollte aber eine Schlichtheit und trotzdem Wohnlichkeit das arbeiten im integrierten Mini-Büro zur Freude machen. Ich denke, dass das erreicht wurde! Die deckenhohen Möbel schaffen Raum, trotzdem sind alle verdeckten Anschlüsse, Heizung, Sicherungskasten etc. jederzeit erreichbar. Es gibt Möglichkeiten der jederzeit anpaßbaren Nutzung, aber auch spezielle Lösungen, wie integrierte, ausziehbare Wäschekörbe.
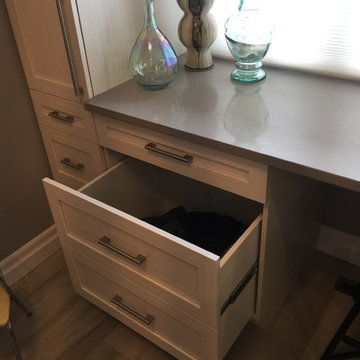
What was once a makeshift storage room off the garage is now a bright, large laundry room, with loads of storage, place for a stool for crafts or as a home office, a handy sink for washing delicates, and lots of natural light.
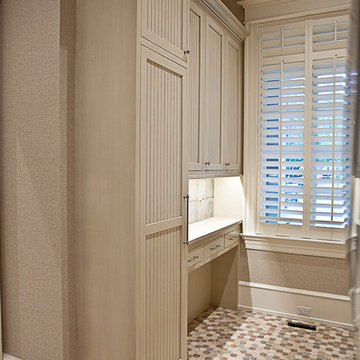
Medium sized traditional single-wall utility room in Other with a belfast sink, beaded cabinets, beige cabinets, quartz worktops, beige walls, ceramic flooring, a stacked washer and dryer and multi-coloured floors.
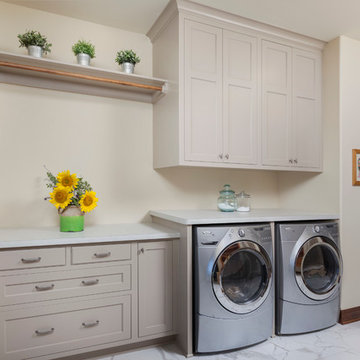
Laundry room with under the counter washer and dryer, painted wood cabinetry, and hanging rod for drying clothes.
Flat panel inset cabinetry with stainless hardware.
(Ryan Hainey)
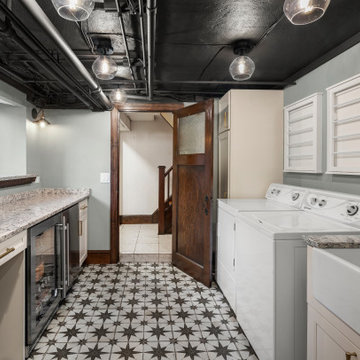
This is an example of a medium sized eclectic galley utility room in Philadelphia with a belfast sink, recessed-panel cabinets, beige cabinets, granite worktops, multi-coloured splashback, granite splashback, grey walls, concrete flooring, a side by side washer and dryer, multi-coloured floors, multicoloured worktops and exposed beams.
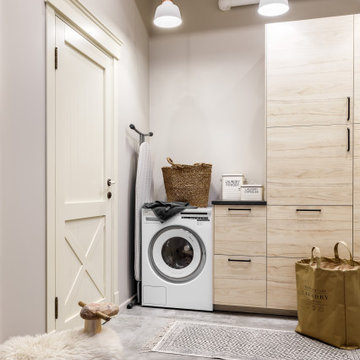
Medium sized rustic single-wall separated utility room in Saint Petersburg with flat-panel cabinets, beige cabinets, composite countertops, beige walls, porcelain flooring, a side by side washer and dryer, grey floors and black worktops.
Medium Sized Utility Room with Beige Cabinets Ideas and Designs
8