Medium Sized Utility Room with Ceramic Flooring Ideas and Designs
Refine by:
Budget
Sort by:Popular Today
41 - 60 of 3,706 photos
Item 1 of 3
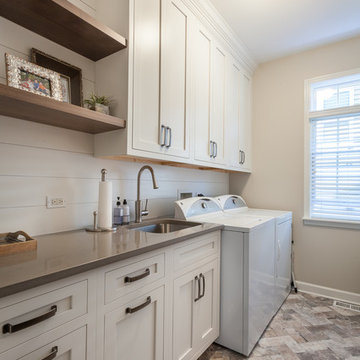
Elizabeth Steiner Photography
Design ideas for a medium sized country utility room in Chicago with a submerged sink, white cabinets, engineered stone countertops, beige walls, ceramic flooring, a side by side washer and dryer, brown floors and shaker cabinets.
Design ideas for a medium sized country utility room in Chicago with a submerged sink, white cabinets, engineered stone countertops, beige walls, ceramic flooring, a side by side washer and dryer, brown floors and shaker cabinets.
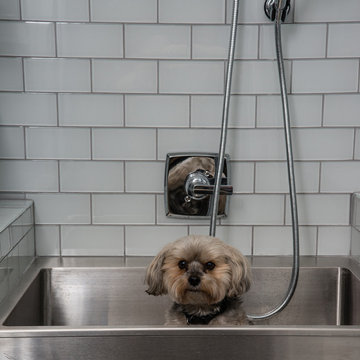
Designer: Sandra Bargiel
Photos: Phoenix Photographic
This is an example of a medium sized classic single-wall utility room in Other with a belfast sink, shaker cabinets, white cabinets, granite worktops, grey walls, ceramic flooring and a side by side washer and dryer.
This is an example of a medium sized classic single-wall utility room in Other with a belfast sink, shaker cabinets, white cabinets, granite worktops, grey walls, ceramic flooring and a side by side washer and dryer.
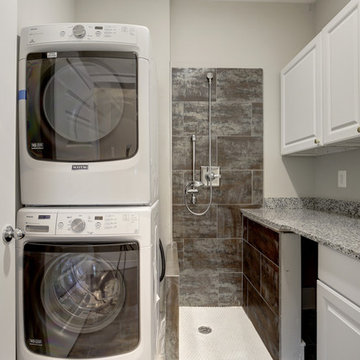
Photo of a medium sized classic utility room in DC Metro with raised-panel cabinets, white cabinets, beige walls, ceramic flooring and a stacked washer and dryer.

This unique space is loaded with amenities devoted to pampering four-legged family members, including an island for brushing, built-in water fountain, and hideaway food dish holders.
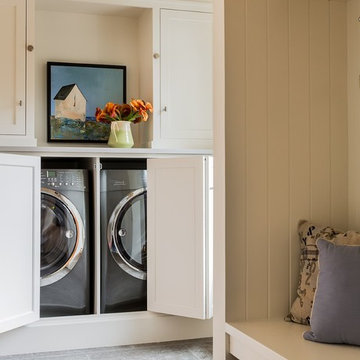
Photography by Michael J. Lee
Design ideas for a medium sized traditional utility room in Boston with shaker cabinets, white cabinets, engineered stone countertops, white walls, ceramic flooring and a side by side washer and dryer.
Design ideas for a medium sized traditional utility room in Boston with shaker cabinets, white cabinets, engineered stone countertops, white walls, ceramic flooring and a side by side washer and dryer.
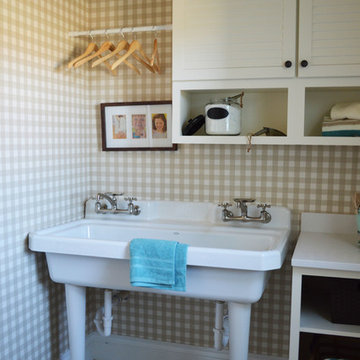
Design ideas for a medium sized classic single-wall separated utility room in Salt Lake City with a single-bowl sink, white cabinets, ceramic flooring, a side by side washer and dryer, engineered stone countertops, multi-coloured walls and louvered cabinets.
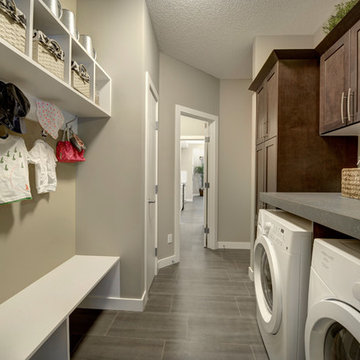
Design ideas for a medium sized classic galley separated utility room in Edmonton with shaker cabinets, dark wood cabinets, laminate countertops, beige walls, ceramic flooring, a side by side washer and dryer and grey floors.
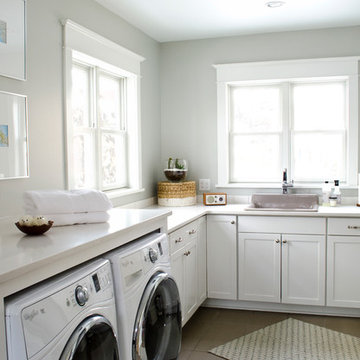
Design ideas for a medium sized classic l-shaped utility room in Other with a built-in sink, shaker cabinets, white cabinets, grey walls, ceramic flooring, a side by side washer and dryer and white worktops.
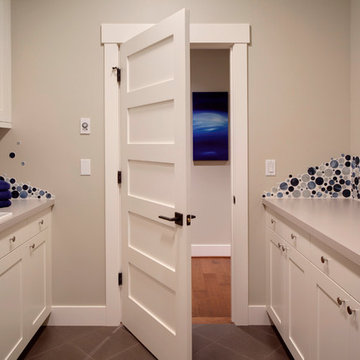
Playful Bubblicious tile acts as a backsplash in this simple, spacious laundry room.
Photo: Clarity Northwest
Inspiration for a medium sized contemporary galley utility room in Seattle with a built-in sink, shaker cabinets, white cabinets, laminate countertops, beige walls, ceramic flooring and a side by side washer and dryer.
Inspiration for a medium sized contemporary galley utility room in Seattle with a built-in sink, shaker cabinets, white cabinets, laminate countertops, beige walls, ceramic flooring and a side by side washer and dryer.

A walk in laundry room with build-in cabinets an, white quartz counters and farmhouse sink.
Photo of a medium sized traditional galley separated utility room in Boston with shaker cabinets, beige cabinets, engineered stone countertops, white walls, ceramic flooring, a side by side washer and dryer, pink floors, white worktops, a vaulted ceiling and wallpapered walls.
Photo of a medium sized traditional galley separated utility room in Boston with shaker cabinets, beige cabinets, engineered stone countertops, white walls, ceramic flooring, a side by side washer and dryer, pink floors, white worktops, a vaulted ceiling and wallpapered walls.

Inspiration for a medium sized classic galley separated utility room in Other with a submerged sink, recessed-panel cabinets, grey cabinets, quartz worktops, beige walls, ceramic flooring, a side by side washer and dryer, grey floors and beige worktops.

Traditional meets modern in this charming two story tudor home. A spacious floor plan with an emphasis on natural light allows for incredible views from inside the home.

This is an example of a medium sized modern single-wall separated utility room in Portland with a submerged sink, recessed-panel cabinets, white cabinets, engineered stone countertops, beige splashback, ceramic splashback, grey walls, ceramic flooring, a side by side washer and dryer, grey floors and beige worktops.

Medium sized classic galley separated utility room in New York with a belfast sink, shaker cabinets, green cabinets, engineered stone countertops, white splashback, engineered quartz splashback, white walls, ceramic flooring, a side by side washer and dryer, white floors and white worktops.

Design ideas for a medium sized traditional l-shaped separated utility room in Orlando with a submerged sink, shaker cabinets, green cabinets, white walls, ceramic flooring, beige splashback, mosaic tiled splashback, grey floors and beige worktops.

'Through' Utility Room with Encaustic cement tiles
Design ideas for a medium sized bohemian single-wall separated utility room in Kent with a built-in sink, shaker cabinets, grey cabinets, composite countertops, grey walls, ceramic flooring, a concealed washer and dryer, grey floors and white worktops.
Design ideas for a medium sized bohemian single-wall separated utility room in Kent with a built-in sink, shaker cabinets, grey cabinets, composite countertops, grey walls, ceramic flooring, a concealed washer and dryer, grey floors and white worktops.

This long narrow laundry room was transformed into amazing storage for a family with 3 baseball playing boys. Lots of storage for sports equipment and shoes and a beautiful dedicated laundry area.

Design ideas for a medium sized scandi l-shaped separated utility room in Toronto with a built-in sink, flat-panel cabinets, black cabinets, laminate countertops, white walls, ceramic flooring, a side by side washer and dryer, black floors and black worktops.

We redesigned this client’s laundry space so that it now functions as a Mudroom and Laundry. There is a place for everything including drying racks and charging station for this busy family. Now there are smiles when they walk in to this charming bright room because it has ample storage and space to work!
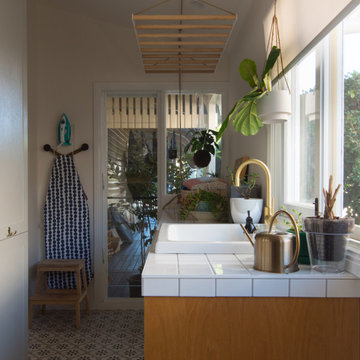
Custom joinery in laundry room, with tiled bench and timber cabinets. Hanging laundry drying rack below a racked ceiling. Timber-framed windows overlooking a bullnose verandah.
Medium Sized Utility Room with Ceramic Flooring Ideas and Designs
3