Medium Sized Utility Room with Ceramic Flooring Ideas and Designs
Refine by:
Budget
Sort by:Popular Today
121 - 140 of 3,706 photos
Item 1 of 3
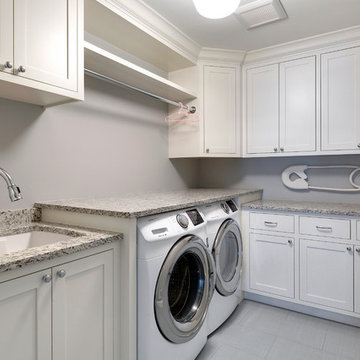
Gordon James Design Build
Medium sized traditional l-shaped separated utility room in Minneapolis with a submerged sink, recessed-panel cabinets, white cabinets, granite worktops, grey walls, ceramic flooring and a side by side washer and dryer.
Medium sized traditional l-shaped separated utility room in Minneapolis with a submerged sink, recessed-panel cabinets, white cabinets, granite worktops, grey walls, ceramic flooring and a side by side washer and dryer.
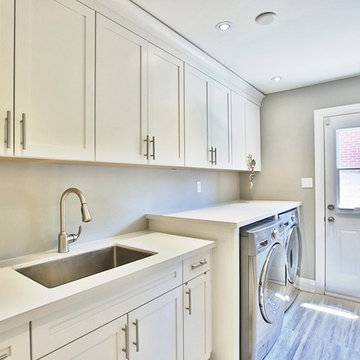
LaRae Starr
Medium sized traditional galley separated utility room in Toronto with a submerged sink, shaker cabinets, white cabinets, quartz worktops, beige walls, ceramic flooring and a side by side washer and dryer.
Medium sized traditional galley separated utility room in Toronto with a submerged sink, shaker cabinets, white cabinets, quartz worktops, beige walls, ceramic flooring and a side by side washer and dryer.
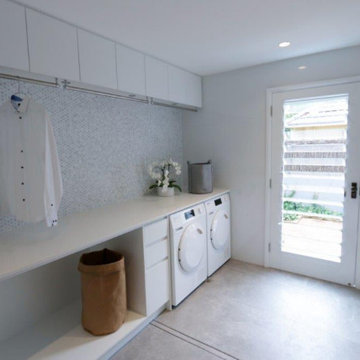
Our interior designer brought to life a laundry design that combines classic and modern elements in this Mosman home. The space is both functional and spacious, with ample natural light. The design is detailed with marble penny round tiling, a bronze goose-neck tap, and contemporary Oak handles, which add elegance to the laundry interior.

Medium sized contemporary single-wall separated utility room in Other with shaker cabinets, white cabinets, granite worktops, multi-coloured walls, ceramic flooring, a side by side washer and dryer, grey floors, black worktops and wallpapered walls.

What stands out most in this space is the gray hexagon floor! With white accents tieing in the rest of the home; the floor creates an excitement all it's own. The adjacent hall works as a custom built boot bench mudroom w/ shiplap backing & a wood stained top.

Medium sized contemporary single-wall utility room in Seattle with a submerged sink, raised-panel cabinets, white cabinets, engineered stone countertops, beige walls, ceramic flooring, a side by side washer and dryer, grey floors and white worktops.
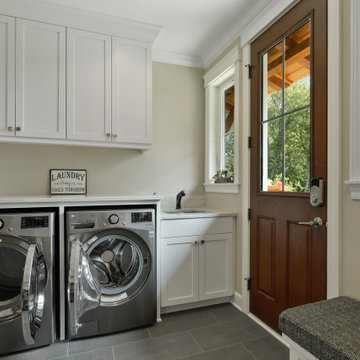
Laundry Room. View plan: https://www.thehousedesigners.com/plan/green-acres-8713/

Photo of a medium sized nautical galley utility room in Other with a submerged sink, flat-panel cabinets, blue cabinets, wood worktops, white walls, ceramic flooring, a concealed washer and dryer, blue floors and brown worktops.

This was a full bathroom, but the jacuzzi tub was removed to make room for a laundry area. There were custom sized laundry shelves added, along with cabinets above the washer and dryer for organization.

James Meyer Photography
Design ideas for a medium sized midcentury single-wall utility room in New York with a submerged sink, dark wood cabinets, granite worktops, grey walls, ceramic flooring, a side by side washer and dryer, grey floors, black worktops and open cabinets.
Design ideas for a medium sized midcentury single-wall utility room in New York with a submerged sink, dark wood cabinets, granite worktops, grey walls, ceramic flooring, a side by side washer and dryer, grey floors, black worktops and open cabinets.

Inspiration for a medium sized rural galley separated utility room in Chicago with a submerged sink, recessed-panel cabinets, white cabinets, engineered stone countertops, yellow walls, ceramic flooring, multi-coloured floors and grey worktops.

Eddie Day
This is an example of a medium sized classic galley separated utility room in New York with a belfast sink, beaded cabinets, green cabinets, soapstone worktops, white walls, ceramic flooring, a side by side washer and dryer and multi-coloured floors.
This is an example of a medium sized classic galley separated utility room in New York with a belfast sink, beaded cabinets, green cabinets, soapstone worktops, white walls, ceramic flooring, a side by side washer and dryer and multi-coloured floors.

With a panoramic back deck overlooking downtown Asheville, this home is positioned on a sloping such that there is ample, level driveway, and plenty of windows to take in the long-range mountain views. Open interior spaces and lots of lighting and ample master closet space were important to these clients.
A practical, dog-washing station in the mudroom doubles as a handy rinse-off spot for muddy shoes or boots.

Design ideas for a medium sized traditional galley utility room in Columbus with an utility sink, laminate countertops, blue walls, ceramic flooring, a side by side washer and dryer and brown floors.
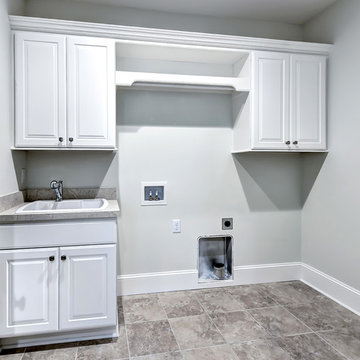
William Quarles Photography
Photo of a medium sized classic separated utility room in Charleston with a built-in sink, raised-panel cabinets, white cabinets, grey walls, ceramic flooring and grey floors.
Photo of a medium sized classic separated utility room in Charleston with a built-in sink, raised-panel cabinets, white cabinets, grey walls, ceramic flooring and grey floors.
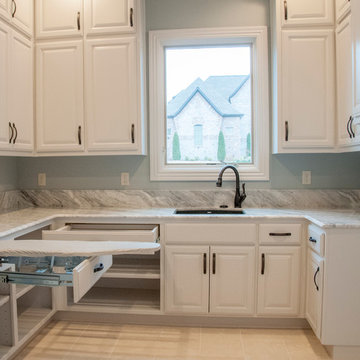
Photo of a medium sized traditional u-shaped utility room in Other with blue walls, a submerged sink, raised-panel cabinets, white cabinets and ceramic flooring.
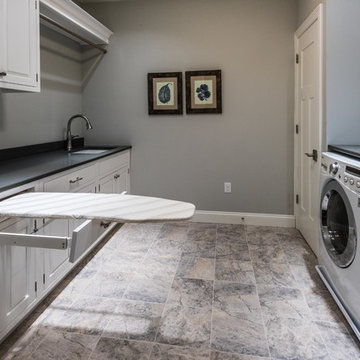
Design/Build custom home in Hummelstown, PA. This transitional style home features a timeless design with on-trend finishes and features. An outdoor living retreat features a pool, landscape lighting, playground, outdoor seating, and more.

Medium sized traditional single-wall separated utility room in Las Vegas with shaker cabinets, beige cabinets, grey walls, a stacked washer and dryer, ceramic flooring, beige floors, white worktops and a built-in sink.
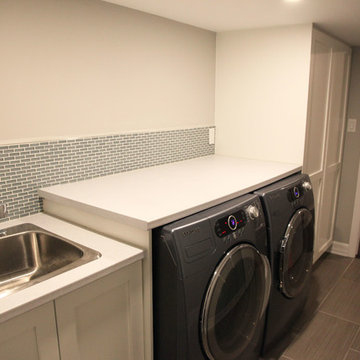
Photo of a medium sized modern single-wall separated utility room in Ottawa with grey walls, a built-in sink, recessed-panel cabinets, white cabinets, composite countertops, ceramic flooring and a side by side washer and dryer.
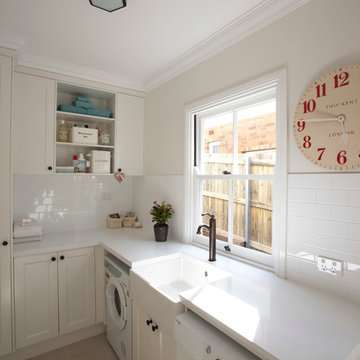
This is an example of a medium sized contemporary l-shaped utility room in Brisbane with a belfast sink, recessed-panel cabinets, white cabinets, granite worktops, white walls, ceramic flooring and a side by side washer and dryer.
Medium Sized Utility Room with Ceramic Flooring Ideas and Designs
7