Medium Sized Utility Room with White Floors Ideas and Designs
Refine by:
Budget
Sort by:Popular Today
1 - 20 of 642 photos
Item 1 of 3

Medium sized single-wall utility room in Other with shaker cabinets, white cabinets, marble worktops, glass sheet splashback, grey walls, ceramic flooring, a side by side washer and dryer, white floors and brown worktops.

Dans cet appartement familial de 150 m², l’objectif était de rénover l’ensemble des pièces pour les rendre fonctionnelles et chaleureuses, en associant des matériaux naturels à une palette de couleurs harmonieuses.
Dans la cuisine et le salon, nous avons misé sur du bois clair naturel marié avec des tons pastel et des meubles tendance. De nombreux rangements sur mesure ont été réalisés dans les couloirs pour optimiser tous les espaces disponibles. Le papier peint à motifs fait écho aux lignes arrondies de la porte verrière réalisée sur mesure.
Dans les chambres, on retrouve des couleurs chaudes qui renforcent l’esprit vacances de l’appartement. Les salles de bain et la buanderie sont également dans des tons de vert naturel associés à du bois brut. La robinetterie noire, toute en contraste, apporte une touche de modernité. Un appartement où il fait bon vivre !
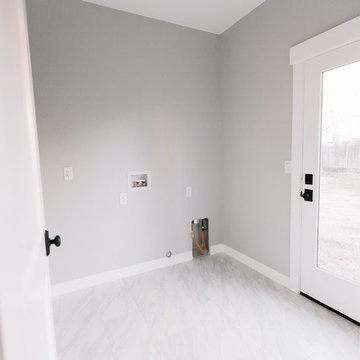
Design ideas for a medium sized country galley separated utility room in Sacramento with an utility sink, white walls, marble flooring, a side by side washer and dryer and white floors.
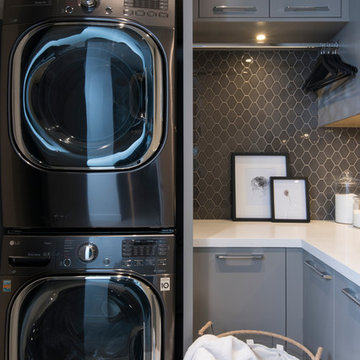
This is an example of a medium sized contemporary l-shaped separated utility room in Vancouver with a submerged sink, flat-panel cabinets, grey cabinets, grey walls, porcelain flooring, a stacked washer and dryer, white floors and white worktops.

Modern French Country Laundry Room with painted and distressed hardwood floors.
This is an example of a medium sized modern separated utility room in Minneapolis with a belfast sink, beaded cabinets, blue cabinets, beige walls, painted wood flooring, a side by side washer and dryer and white floors.
This is an example of a medium sized modern separated utility room in Minneapolis with a belfast sink, beaded cabinets, blue cabinets, beige walls, painted wood flooring, a side by side washer and dryer and white floors.

Liz Andrews Photography and Design
Inspiration for a medium sized contemporary galley separated utility room in Other with a submerged sink, flat-panel cabinets, white walls, a side by side washer and dryer, white worktops, light wood cabinets, granite worktops, white splashback, ceramic splashback, ceramic flooring and white floors.
Inspiration for a medium sized contemporary galley separated utility room in Other with a submerged sink, flat-panel cabinets, white walls, a side by side washer and dryer, white worktops, light wood cabinets, granite worktops, white splashback, ceramic splashback, ceramic flooring and white floors.
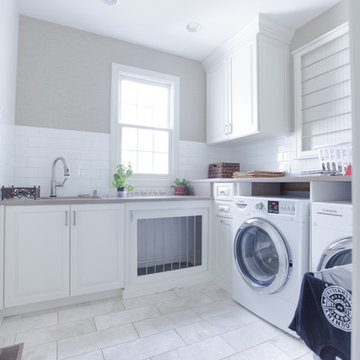
Kitchen, Living Room, Fireplace, Mudroom, Laundry Room, Deck Remodel Custom Living
Designer- Tom Lazzara
After Photos: Jamie Sangar and Justin Simms

David Parmiter
Photo of a medium sized farmhouse utility room in Wiltshire with brown walls, wood worktops, white floors and beige worktops.
Photo of a medium sized farmhouse utility room in Wiltshire with brown walls, wood worktops, white floors and beige worktops.

1960s laundry room renovation. Nurazzo tile floors. Reclaimed Chicago brick backsplash. Maple butcher-block counter. IKEA cabinets w/backlit glass. Focal Point linear Seem semi-recessed LED light. Salsbury lockers. 4-panel glass pocket door. Red washer/dryer combo for pop of color.

Inspiration for a medium sized midcentury galley separated utility room in Toronto with raised-panel cabinets, light wood cabinets, engineered stone countertops, white walls, ceramic flooring, a side by side washer and dryer, white floors and black worktops.

Medium sized classic galley separated utility room in New York with a belfast sink, shaker cabinets, green cabinets, engineered stone countertops, white splashback, engineered quartz splashback, white walls, ceramic flooring, a side by side washer and dryer, white floors and white worktops.

Inspiration for a medium sized midcentury single-wall separated utility room in Other with a submerged sink, flat-panel cabinets, dark wood cabinets, engineered stone countertops, white splashback, engineered quartz splashback, white walls, a side by side washer and dryer, white floors and white worktops.

Our Denver studio designed this home to reflect the stunning mountains that it is surrounded by. See how we did it.
---
Project designed by Denver, Colorado interior designer Margarita Bravo. She serves Denver as well as surrounding areas such as Cherry Hills Village, Englewood, Greenwood Village, and Bow Mar.
For more about MARGARITA BRAVO, click here: https://www.margaritabravo.com/
To learn more about this project, click here: https://www.margaritabravo.com/portfolio/mountain-chic-modern-rustic-home-denver/

Laundry Room
Design ideas for a medium sized u-shaped separated utility room in Phoenix with a submerged sink, flat-panel cabinets, light wood cabinets, quartz worktops, white walls, porcelain flooring, a side by side washer and dryer, white floors and white worktops.
Design ideas for a medium sized u-shaped separated utility room in Phoenix with a submerged sink, flat-panel cabinets, light wood cabinets, quartz worktops, white walls, porcelain flooring, a side by side washer and dryer, white floors and white worktops.
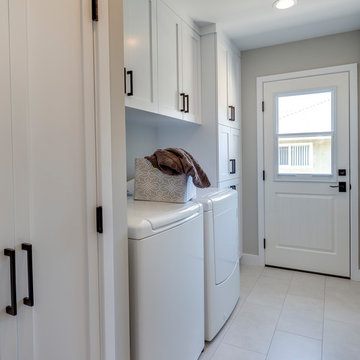
This Transitional Whole Home Remodel required that the interior of the home be gutted in order to create the open concept kitchen / great room. The floors, walls and roofs were all reinsulated. The exterior was also updated with new stucco, paint and roof. Note the craftsman style front door in black! We also updated the plumbing, electrical and mechanical. The location and size of the new windows were all optimized for lighting. Adding to the homes new look are Louvered Shutters on all of the windows. The homeowners couldn’t be happier with their NEW home!
The kitchen features white shaker cabinet doors and Torquay Cambria countertops. White subway tile is warmed by the Dark Oak Wood floor. The home office space was customized for the homeowners. It features white shaker style cabinets and a custom built-in desk to optimize space and functionality. The master bathroom features DeWils cabinetry in walnut with a shadow gray stain. The new vanity cabinet was specially designed to offer more storage. The stylistic niche design in the shower runs the entire width of the shower for a modernized and clean look. The same Cambria countertop is used in the bathrooms as was used in the kitchen. "Natural looking" materials, subtle with various surface textures in shades of white and gray, contrast the vanity color. The shower floor is Stone Cobbles while the bathroom flooring is a white concrete looking tile, both from DalTile. The Wood Looking Shower Tiles are from Arizona Tile. The hall or guest bathroom features the same materials as the master bath but also offers the homeowners a bathtub. The laundry room has white shaker style custom built in tall and upper cabinets. The flooring in the laundry room matches the bathroom flooring.

This home was custom designed by Joe Carrick Design.
Notably, many others worked on this home, including:
McEwan Custom Homes: Builder
Nicole Camp: Interior Design
Northland Design: Landscape Architecture
Photos courtesy of McEwan Custom Homes

Detail of wrapping station in the laundry room with bins for wrapping paper, ribbons, tissue, and other supplies
Design ideas for a medium sized classic utility room in Dallas with beaded cabinets, grey cabinets, white walls, marble flooring and white floors.
Design ideas for a medium sized classic utility room in Dallas with beaded cabinets, grey cabinets, white walls, marble flooring and white floors.
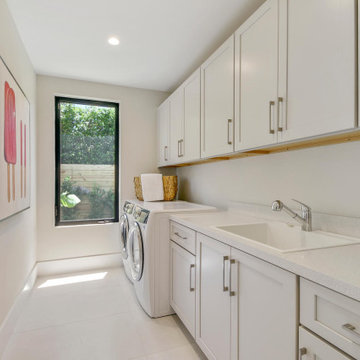
Design ideas for a medium sized modern separated utility room in Miami with a built-in sink, shaker cabinets, white cabinets, granite worktops, white walls, porcelain flooring, a side by side washer and dryer, white floors and white worktops.
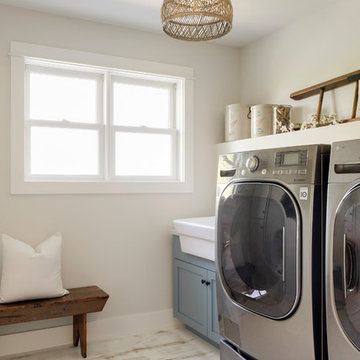
Modern French Country Laundry Room with painted and distressed hardwood floors.
Inspiration for a medium sized modern separated utility room in Minneapolis with a belfast sink, beaded cabinets, blue cabinets, beige walls, painted wood flooring, a side by side washer and dryer and white floors.
Inspiration for a medium sized modern separated utility room in Minneapolis with a belfast sink, beaded cabinets, blue cabinets, beige walls, painted wood flooring, a side by side washer and dryer and white floors.
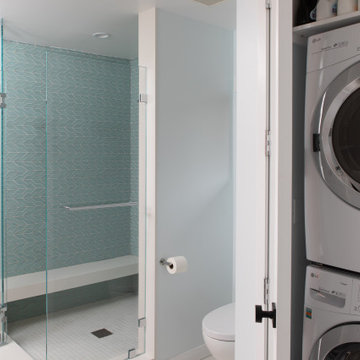
Stacked washer and dryer conveniently located behind doors in the owner's bathroom
Medium sized retro laundry cupboard in Los Angeles with ceramic flooring, a stacked washer and dryer and white floors.
Medium sized retro laundry cupboard in Los Angeles with ceramic flooring, a stacked washer and dryer and white floors.
Medium Sized Utility Room with White Floors Ideas and Designs
1