Medium Sized Utility Room with Yellow Walls Ideas and Designs
Refine by:
Budget
Sort by:Popular Today
1 - 20 of 268 photos
Item 1 of 3

©Finished Basement Company
Full laundry room with utility sink and storage
Design ideas for a medium sized traditional l-shaped separated utility room in Denver with an utility sink, raised-panel cabinets, dark wood cabinets, composite countertops, yellow walls, slate flooring, a side by side washer and dryer, brown floors and beige worktops.
Design ideas for a medium sized traditional l-shaped separated utility room in Denver with an utility sink, raised-panel cabinets, dark wood cabinets, composite countertops, yellow walls, slate flooring, a side by side washer and dryer, brown floors and beige worktops.

Sherman Oaks
1950s Style Galley Kitchen Updated for Couple Aging In Place
The newly married couple in this Sherman Oaks residence knew they would age together in this house. It was a second marriage for each and they wanted their remodeled kitchen to reflect their shared aesthetic and functional needs. Here they could together enjoy cooking and entertaining for their many friends and family.
The traditional-style kitchen was expanded by blending the kitchen, dining area and laundry, maximizing space and creating an open, airy environment. Custom white cabinets, dark granite counters, new lighting and a large sky light contribute to the feeling of a much larger, brighter space.
The separate laundry room was eliminated and the washer/dryer are now hidden by pocket doors in the cabinetry. The adjacent bathroom was updated with white beveled tile, rich wall colors and a custom vanity to complement the new kitchen.
The comfortable breakfast nook adds its own personality with a brightly cushioned
custom banquette and antique table that the owner was determined to keep!
Photos: Christian Romero

Medium sized coastal single-wall utility room in Austin with a submerged sink, shaker cabinets, blue cabinets, granite worktops, yellow walls, a side by side washer and dryer and porcelain flooring.

This is an example of a medium sized vintage galley utility room in Other with a submerged sink, shaker cabinets, white cabinets, yellow walls, ceramic flooring and a side by side washer and dryer.

This fantastic mudroom and laundry room combo keeps this family organized. With twin boys, having a spot to drop-it-and-go or pick-it-up-and-go was a must. Two lockers allow for storage of everyday items and they can keep their shoes in the cubbies underneath. Any dirty clothes can be dropped off in the hamper for the wash; keeping all the mess here in the mudroom rather than traipsing all through the house.

Photo of a medium sized traditional single-wall separated utility room in Cincinnati with beaded cabinets, white cabinets, wood worktops, yellow walls, dark hardwood flooring, a side by side washer and dryer, brown floors and brown worktops.

Design ideas for a medium sized classic single-wall separated utility room in Other with an utility sink, raised-panel cabinets, white cabinets, yellow walls, laminate floors, a side by side washer and dryer and brown floors.

Please visit my website directly by copying and pasting this link directly into your browser: http://www.berensinteriors.com/ to learn more about this project and how we may work together!
This bright and cheerful laundry room will make doing laundry enjoyable. The frog wallpaper gives a funky cool vibe! Robert Naik Photography.

Inspiration for a medium sized classic galley separated utility room in Wichita with a submerged sink, recessed-panel cabinets, white cabinets, marble worktops, yellow walls, slate flooring, a side by side washer and dryer and grey floors.
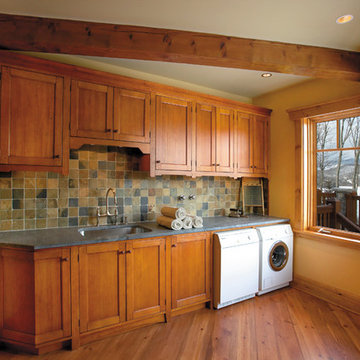
Inspiration for a medium sized rustic single-wall separated utility room in Toronto with a submerged sink, shaker cabinets, yellow walls, medium hardwood flooring, a side by side washer and dryer and medium wood cabinets.
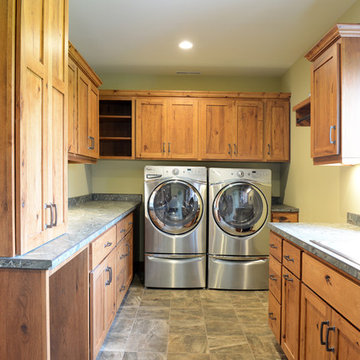
Design by: Bill Tweten, CKD, CBD
Photo by: Robb Siverson
www.robbsiverson.com
This laundry room maximizes its storage with the use of Crystal cabinets. A rustic hickory wood is used for the cabinets and are stained in a rich chestnut to add warmth. Wilsonart Golden Lightning countertops featuring a gem lock edge along with Berenson's weathered verona bronze pulls are a couple of unexpected details that set this laundry room apart from most and add character to the space.
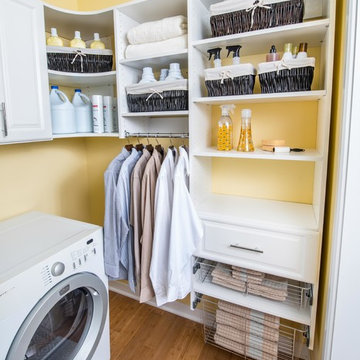
Made of furniture grade melamine, Organized Living Classica organizes spaces throughout the home. From closets, pantries, laundry rooms, office and more. Learn more about Classica;'s features and benefits here: http://organizedliving.com/home/products/classica/features-benefits

Adorable farmhouse laundry room with shaker cabinets and subway tile backsplash. The wallpaper wall adds color and fun to the space.
Architect: Meyer Design
Photos: Jody Kmetz

Custom laundry room with side by side washer and dryer and custom shelving. Bottom slide out drawer keeps litter box hidden from sight and an exhaust fan that gets rid of the smell!

Before we redesigned the basement of this charming but compact 1950's North Vancouver home, this space was an unfinished utility room that housed nothing more than an outdated furnace and hot water tank. Since space was at a premium we recommended replacing the furnace with a high efficiency model and converting the hot water tank to an on-demand system, both of which could be housed in the adjacent crawl space. That left room for a generous laundry room conveniently located at the back entrance of the house where family members returning from a mountain bike ride can undress, drop muddy clothes into the washing machine and proceed to shower in the bathroom just across the hall. Interior Design by Lori Steeves of Simply Home Decorating. Photos by Tracey Ayton Photography.
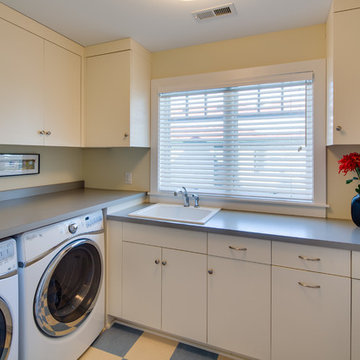
Mark Teskey
Design ideas for a medium sized traditional l-shaped separated utility room in Minneapolis with a built-in sink, flat-panel cabinets, white cabinets, laminate countertops, yellow walls, lino flooring and a side by side washer and dryer.
Design ideas for a medium sized traditional l-shaped separated utility room in Minneapolis with a built-in sink, flat-panel cabinets, white cabinets, laminate countertops, yellow walls, lino flooring and a side by side washer and dryer.
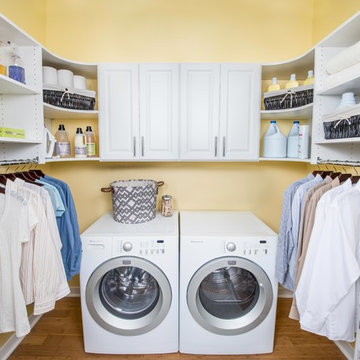
Organized Living Classica is the perfect upgrade for laundry rooms because it provides a built in organizing system with the look and feel of furniture. Customize designs to any space. Made of furniture grade melamine so it will not scratch or peel. Find a local Organized Living Classica Dealer here: http://organizedliving.com/home/where-to-buy
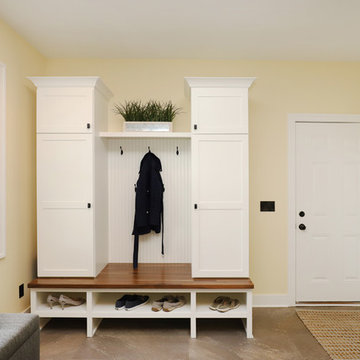
This fantastic mudroom and laundry room combo keeps this family organized. With twin boys, having a spot to drop-it-and-go or pick-it-up-and-go was a must. Two lockers allow for storage of everyday items and they can keep their shoes in the cubbies underneath. Any dirty clothes can be dropped off in the hamper for the wash; keeping all the mess here in the mudroom rather than traipsing all through the house.
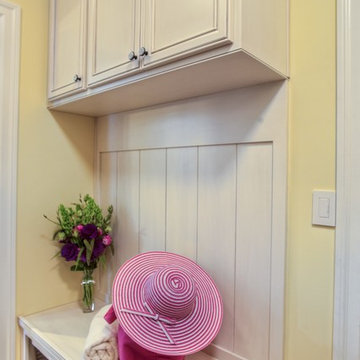
Design ideas for a medium sized traditional galley separated utility room in San Francisco with raised-panel cabinets, white cabinets, yellow walls and porcelain flooring.
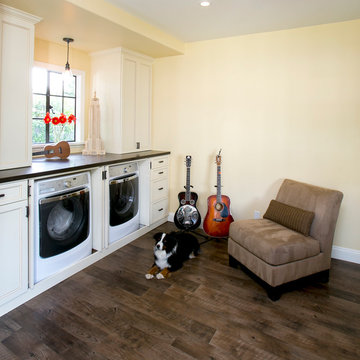
Appliances hidden behind beautiful cabinetry with large counters above for folding, disguise the room's original purpose. Secret chutes from the boy's room, makes sure laundry makes it way to the washer/dryer with very little urging.
Photography: Ramona d'Viola
Medium Sized Utility Room with Yellow Walls Ideas and Designs
1