Medium Sized Utility Room with Yellow Walls Ideas and Designs
Refine by:
Budget
Sort by:Popular Today
41 - 60 of 268 photos
Item 1 of 3

©Finished Basement Company
Full laundry room with utility sink and storage
Design ideas for a medium sized traditional l-shaped separated utility room in Denver with an utility sink, raised-panel cabinets, dark wood cabinets, composite countertops, yellow walls, slate flooring, a side by side washer and dryer, brown floors and beige worktops.
Design ideas for a medium sized traditional l-shaped separated utility room in Denver with an utility sink, raised-panel cabinets, dark wood cabinets, composite countertops, yellow walls, slate flooring, a side by side washer and dryer, brown floors and beige worktops.
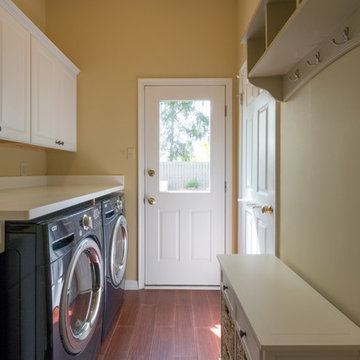
Photos by JMB Photoworks
RUDLOFF Custom Builders, is a residential construction company that connects with clients early in the design phase to ensure every detail of your project is captured just as you imagined. RUDLOFF Custom Builders will create the project of your dreams that is executed by on-site project managers and skilled craftsman, while creating lifetime client relationships that are build on trust and integrity.
We are a full service, certified remodeling company that covers all of the Philadelphia suburban area including West Chester, Gladwynne, Malvern, Wayne, Haverford and more.
As a 6 time Best of Houzz winner, we look forward to working with you on your next project.
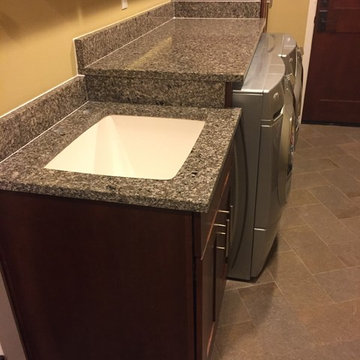
Design ideas for a medium sized contemporary galley separated utility room in Phoenix with a submerged sink, shaker cabinets, dark wood cabinets, granite worktops, yellow walls, porcelain flooring, a side by side washer and dryer and beige floors.
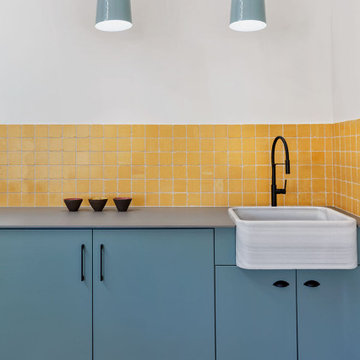
La zona de lavadero, con su lavadora y secadora, está perfectamente integrada en el espacio con unos muebles diseñados y lacados a medida. La clienta es una enamorada de los detalles vintage y encargamos para tal efecto una pila de mármol macael para integrarlo sobre una encimera de porcelánico de una pieza. Enmarcando el conjunto, instalamos unos azulejos rústicos en color mostaza.
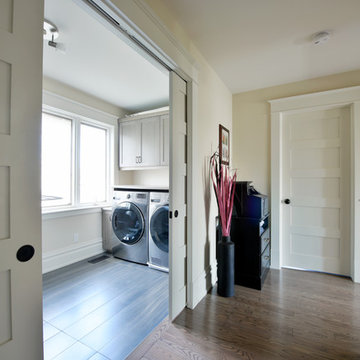
Clever interior design and impeccable craftsmanship were integral to this project, as we added a 10x10 addition to square up the back of the home, and turned a series of divided spaces into an open-concept plan.
The homeowners wanted a big kitchen with an island large enough for their entire family, and an adjacent informal space to encourage time spent together. Custom built-ins help keep their TV, desk, and large book and game collections tidy.
Upstairs, we reorganized the second and third stories to add privacy for the parents and independence for their growing kids. The new third floor master bedroom includes an ensuite and reading corner. The three kids now have their bedrooms together on the second floor, with an updated bathroom and a “secret” passageway between their closets!
Gordon King Photography
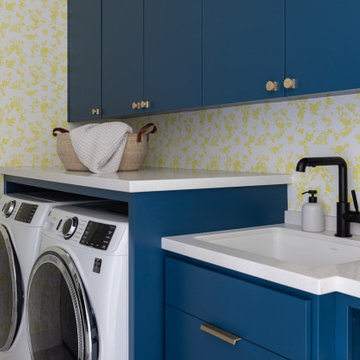
Photo of a medium sized contemporary single-wall utility room in San Francisco with a submerged sink, flat-panel cabinets, turquoise cabinets, engineered stone countertops, engineered quartz splashback, yellow walls, a side by side washer and dryer, white worktops and wallpapered walls.

This 1960s split-level has a new Mudroom / Laundry Room connecting the new Addition to the existing Garage. The existing home had no direct access from house to garage, so this room serves as primary access for owner, as well as Laundry ad Mudroom, with secondary refrigerator and pantry storage. The washer and dryer fit perfectly below the existing overhang of the split-level above. A laundry chute from the master bath above was added.
Photography by Kmiecik Imagery.
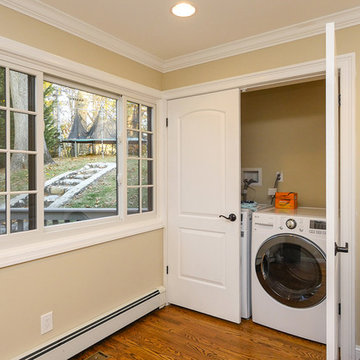
This homeowner is planning to turn the laundry room into a home office and started by having us install this large new sliding window...
Windows from Renewal by Andersen New Jersey
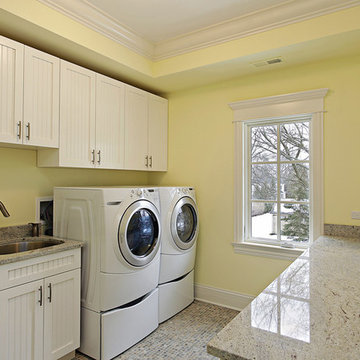
Photo of a medium sized classic galley separated utility room in San Diego with a submerged sink, shaker cabinets, white cabinets, engineered stone countertops, yellow walls, ceramic flooring, a side by side washer and dryer and multi-coloured floors.
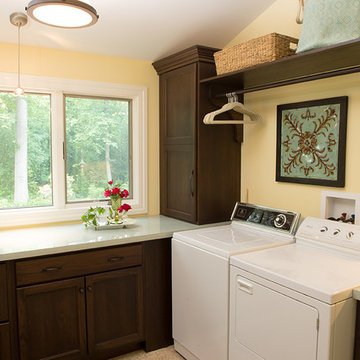
Laundry Room.
Alex Claney Photography, LauraDesignCo.
Medium sized classic u-shaped separated utility room in Chicago with a built-in sink, flat-panel cabinets, dark wood cabinets, laminate countertops, yellow walls, porcelain flooring and a side by side washer and dryer.
Medium sized classic u-shaped separated utility room in Chicago with a built-in sink, flat-panel cabinets, dark wood cabinets, laminate countertops, yellow walls, porcelain flooring and a side by side washer and dryer.
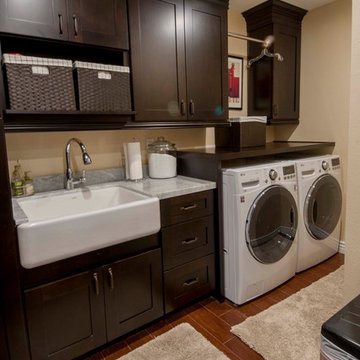
Updates to this desert home gave it a modern, sophisticated look tempered with rustic elements to anchor the space in classic charm.
Design ideas for a medium sized traditional single-wall utility room in Phoenix with a belfast sink, flat-panel cabinets, dark wood cabinets, limestone worktops, yellow walls, medium hardwood flooring and a side by side washer and dryer.
Design ideas for a medium sized traditional single-wall utility room in Phoenix with a belfast sink, flat-panel cabinets, dark wood cabinets, limestone worktops, yellow walls, medium hardwood flooring and a side by side washer and dryer.
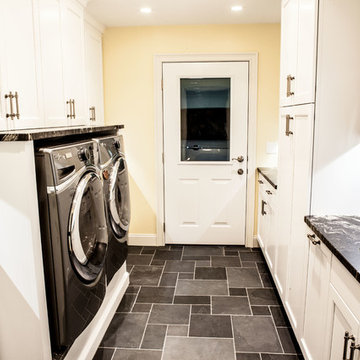
This is an example of a medium sized traditional galley separated utility room in Wichita with a submerged sink, recessed-panel cabinets, white cabinets, marble worktops, yellow walls, slate flooring, a side by side washer and dryer and grey floors.
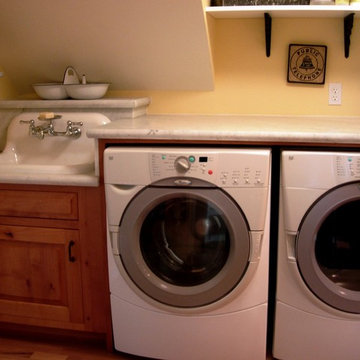
Vintage Laundry room with Farmhouse sink and Knotty Alder Cabinets
Photo of a medium sized traditional single-wall separated utility room in San Francisco with a built-in sink, raised-panel cabinets, medium wood cabinets, marble worktops, yellow walls, light hardwood flooring and a side by side washer and dryer.
Photo of a medium sized traditional single-wall separated utility room in San Francisco with a built-in sink, raised-panel cabinets, medium wood cabinets, marble worktops, yellow walls, light hardwood flooring and a side by side washer and dryer.
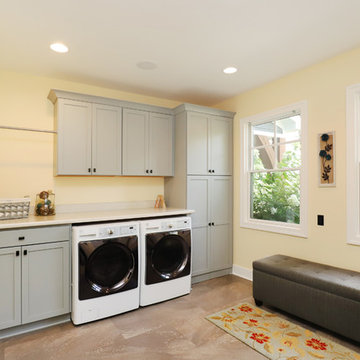
This fantastic mudroom and laundry room combo keeps this family organized. With twin boys, having a spot to drop-it-and-go or pick-it-up-and-go was a must. Two lockers allow for storage of everyday items and they can keep their shoes in the cubbies underneath. Any dirty clothes can be dropped off in the hamper for the wash; keeping all the mess here in the mudroom rather than traipsing all through the house.
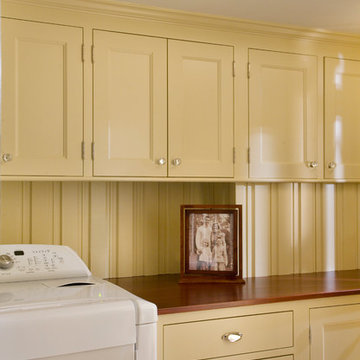
Eric Roth Photography
Photo of a medium sized classic single-wall separated utility room in Boston with recessed-panel cabinets, yellow cabinets, wood worktops, yellow walls and a side by side washer and dryer.
Photo of a medium sized classic single-wall separated utility room in Boston with recessed-panel cabinets, yellow cabinets, wood worktops, yellow walls and a side by side washer and dryer.
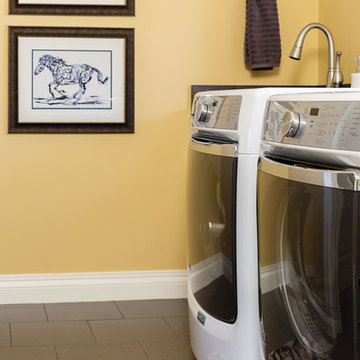
We took the home owners love of classic design incorporated with unexpected rich color to create a casual yet sophisticated home. Vibrant color was used to inspire energy in some rooms, while peaceful watery tones were used in others to evoke calm and tranquility. The master bathroom color pallet and overall aesthetic was designed to be reminiscent of suite bathrooms at the Trump Towers in Chicago. Materials, patterns and textures are all simple and clean in keeping with the scale and openness of the rest of the home. While detail and interest was added with hardware, accessories and lighting by incorporating shine and sparkle with masculine flair.
Photo: Mary Santaga
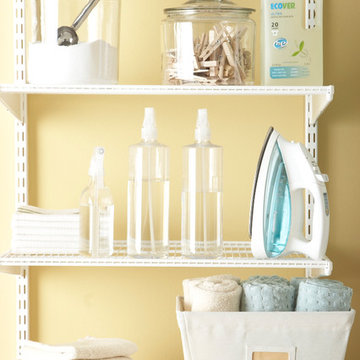
Create a place for all your laundry supplies with elfa®! Glass canisters and a canvas bin look great on Ventilated Shelves.
Photo of a medium sized classic single-wall separated utility room in Other with yellow walls and light hardwood flooring.
Photo of a medium sized classic single-wall separated utility room in Other with yellow walls and light hardwood flooring.
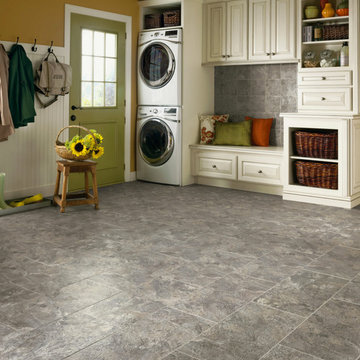
Photo of a medium sized traditional single-wall utility room in Other with raised-panel cabinets, white cabinets, yellow walls, slate flooring and a stacked washer and dryer.
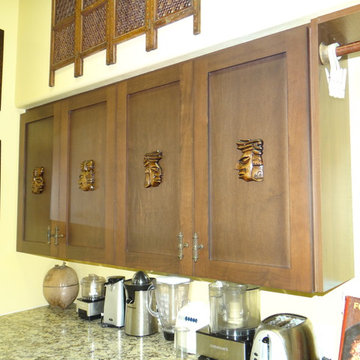
The wooden heads were saved for this special project. The doors are a simple shaker door but look rustic by combining the dark stain and adding a rust colored heavy knob.
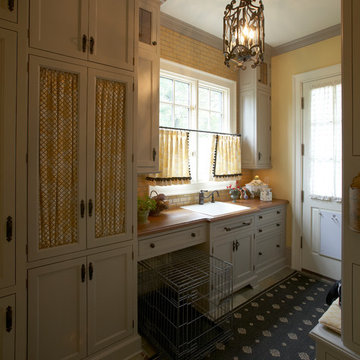
This is an example of a medium sized farmhouse galley utility room in Other with a built-in sink, shaker cabinets, grey cabinets, wood worktops and yellow walls.
Medium Sized Utility Room with Yellow Walls Ideas and Designs
3