Medium Sized Veranda with All Types of Cover Ideas and Designs
Refine by:
Budget
Sort by:Popular Today
61 - 80 of 12,050 photos
Item 1 of 3
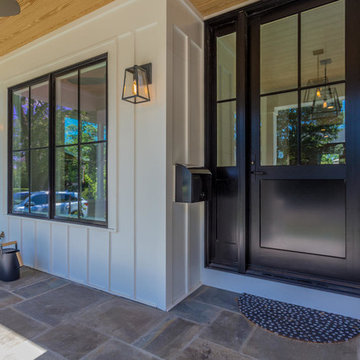
A closeup view of the front porch, siding and custom front door with sidelights.
Inspiration for a medium sized classic front veranda in DC Metro with a roof extension and natural stone paving.
Inspiration for a medium sized classic front veranda in DC Metro with a roof extension and natural stone paving.
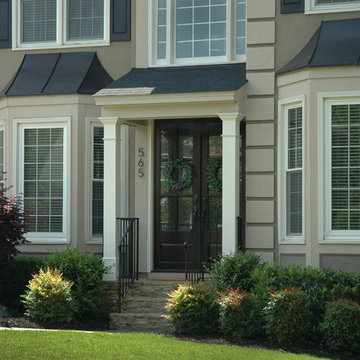
Traditional 2 column shed roof portico with curved railing.
Designed and built by Georgia Front Porch.
Medium sized traditional front veranda in Atlanta with brick paving and a roof extension.
Medium sized traditional front veranda in Atlanta with brick paving and a roof extension.
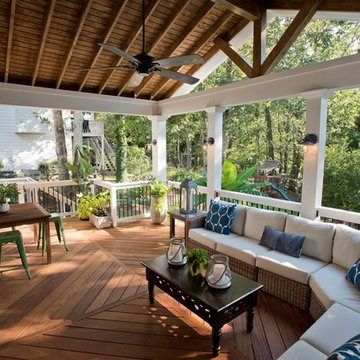
Our client wanted a rustic chic look for their covered porch. We gave the crown molding and trim a more formal look, but kept the floor and roof more rustic.
At Atlanta Porch & Patio we are dedicated to building beautiful custom porches, decks, and outdoor living spaces throughout the metro Atlanta area. Our mission is to turn our clients’ ideas, dreams, and visions into personalized, tangible outcomes. Clients of Atlanta Porch & Patio rest easy knowing each step of their project is performed to the highest standards of honesty, integrity, and dependability. Our team of builders and craftsmen are licensed, insured, and always up to date on trends, products, designs, and building codes. We are constantly educating ourselves in order to provide our clients the best services at the best prices.
We deliver the ultimate professional experience with every step of our projects. After setting up a consultation through our website or by calling the office, we will meet with you in your home to discuss all of your ideas and concerns. After our initial meeting and site consultation, we will compile a detailed design plan and quote complete with renderings and a full listing of the materials to be used. Upon your approval, we will then draw up the necessary paperwork and decide on a project start date. From demo to cleanup, we strive to deliver your ultimate relaxation destination on time and on budget.

Screened porch with sliding doors and minitrack screening system.
This is an example of a medium sized traditional back screened veranda in New York with decking and a roof extension.
This is an example of a medium sized traditional back screened veranda in New York with decking and a roof extension.
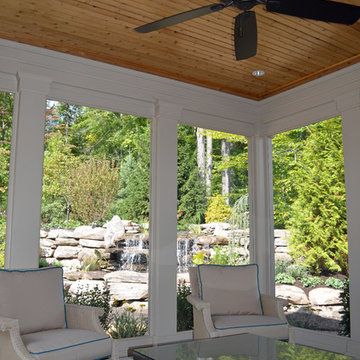
A simply detailed screened in sitting area of the master bedroom sitting room. Removable screens are set between wood pilaster detailing. Stained knotty pine ceiling with painted wood trim and cut stone flooring.
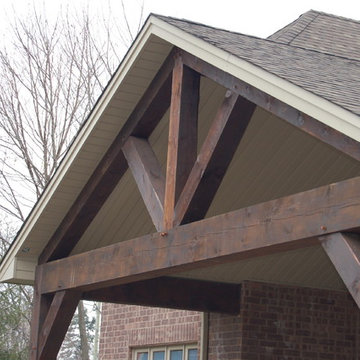
Design ideas for a medium sized traditional back veranda in Toronto with a roof extension.
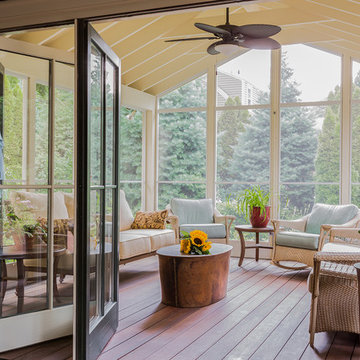
Michael Lee Photography
This is an example of a medium sized traditional back screened veranda in Boston with decking and a roof extension.
This is an example of a medium sized traditional back screened veranda in Boston with decking and a roof extension.
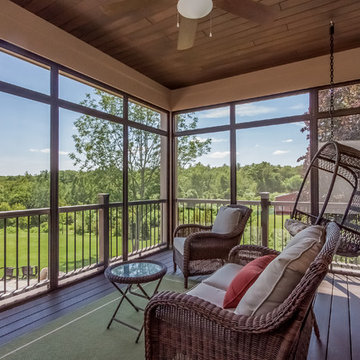
The porch is a fantastic place to unwind after a long day.
Photo of a medium sized classic screened veranda in Boston with decking and a roof extension.
Photo of a medium sized classic screened veranda in Boston with decking and a roof extension.
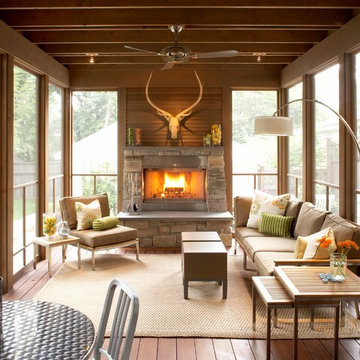
Photography by John Reed Forsman
Design ideas for a medium sized traditional back veranda in Minneapolis with a fire feature, decking and a roof extension.
Design ideas for a medium sized traditional back veranda in Minneapolis with a fire feature, decking and a roof extension.

Screen porch interior
Inspiration for a medium sized modern back screened veranda in Boston with decking and a roof extension.
Inspiration for a medium sized modern back screened veranda in Boston with decking and a roof extension.
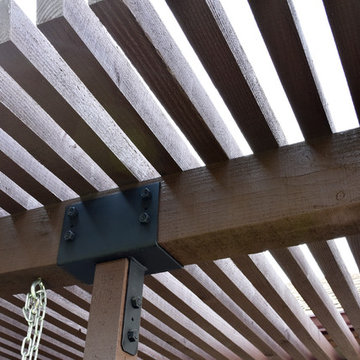
Douglas fir construction with a solid stain, and quality craftsmanship make this pergola the focal point of the house.
Photo: Jessica Abler, Los Angeles, CA

Dewayne Wood
Design ideas for a medium sized classic back screened veranda in Birmingham with decking and a roof extension.
Design ideas for a medium sized classic back screened veranda in Birmingham with decking and a roof extension.
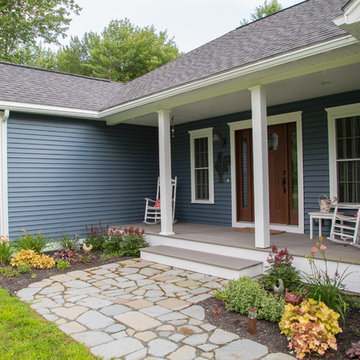
Medium sized classic front veranda in Portland Maine with decking and a roof extension.
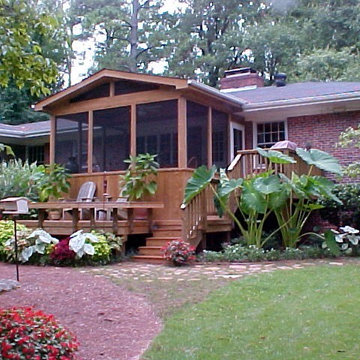
Medium sized back screened veranda in Raleigh with decking and a roof extension.

Chris Giles
Inspiration for a medium sized beach style back screened veranda in Chicago with natural stone paving and a roof extension.
Inspiration for a medium sized beach style back screened veranda in Chicago with natural stone paving and a roof extension.
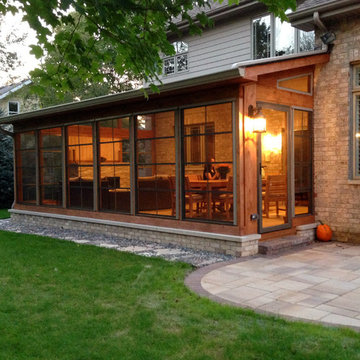
Custom screen porch features a cozy stone fireplace, cathedral ceilings, and vinyl 4-track windows.
http://chicagoland.archadeck.com/
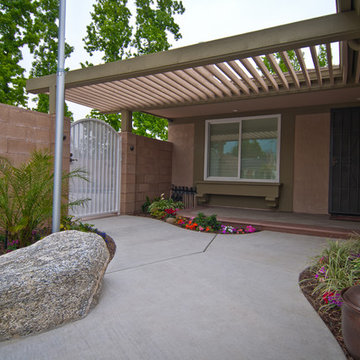
A simple porch update features a new overhead pergola, concrete paving, precast concrete steps, and tropical landscape.
This is an example of a medium sized world-inspired front veranda in Los Angeles with feature lighting, concrete slabs and a pergola.
This is an example of a medium sized world-inspired front veranda in Los Angeles with feature lighting, concrete slabs and a pergola.
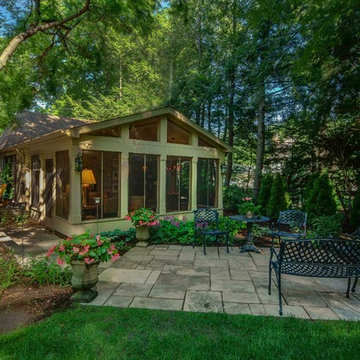
Joe DeMaio Photography
Inspiration for a medium sized classic back screened veranda in Other with a roof extension and natural stone paving.
Inspiration for a medium sized classic back screened veranda in Other with a roof extension and natural stone paving.
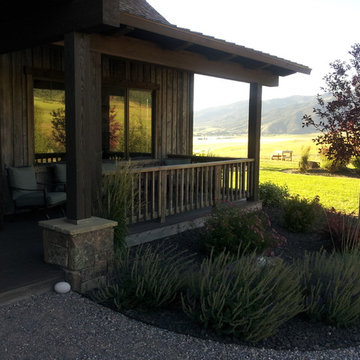
Stillwater
Design ideas for a medium sized rustic front veranda in Boise with decking and a roof extension.
Design ideas for a medium sized rustic front veranda in Boise with decking and a roof extension.
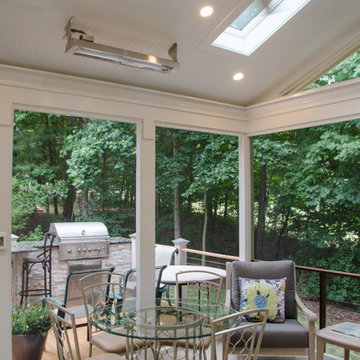
John R. Sperath
Inspiration for a medium sized classic back screened veranda in Raleigh with a roof extension.
Inspiration for a medium sized classic back screened veranda in Raleigh with a roof extension.
Medium Sized Veranda with All Types of Cover Ideas and Designs
4