Medium Sized Veranda with All Types of Cover Ideas and Designs
Refine by:
Budget
Sort by:Popular Today
141 - 160 of 12,050 photos
Item 1 of 3
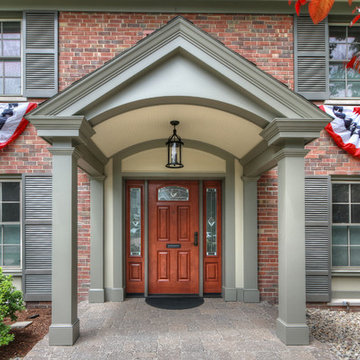
A Glendale, MO home gains pleasing depth and beauty with a covered front porch and new door that are also designed for accessibility. The fiberglass door by Provia is Signet Mahogany in Toffee. The hand-forged iron pendant light is Scarsdale by Troy Lighting.
Photo by Toby Weiss for Mosby Building Arts.
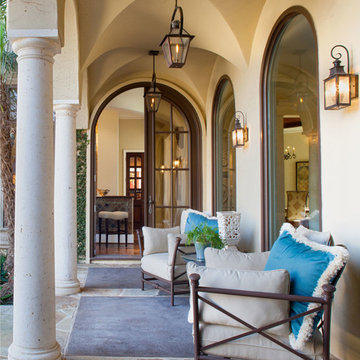
Photo - John Smith Photography
Interior Design - Pulliam Morris Interiors
Photo of a medium sized mediterranean back veranda in Dallas with natural stone paving and a roof extension.
Photo of a medium sized mediterranean back veranda in Dallas with natural stone paving and a roof extension.
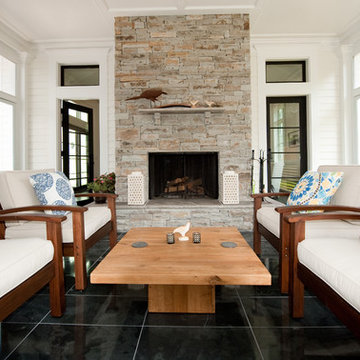
Location: Atlanta, Georgia - Historical Inman Park
Scope: This home was a new home we developed and built in Atlanta, GA. This is a screen porch off of the rear of the home.
High performance / green building certifications: EPA Energy Star Certified Home, EarthCraft Certified Home - Gold, NGBS Green Certified Home - Gold, Department of Energy Net Zero Ready Home, GA Power Earthcents Home, EPA WaterSense Certified Home
Builder/Developer: Heirloom Design Build
Architect: Jones Pierce
Interior Design/Decorator: Heirloom Design Build
Photo Credit: D. F. Radlmann
www.heirloomdesignbuild.com
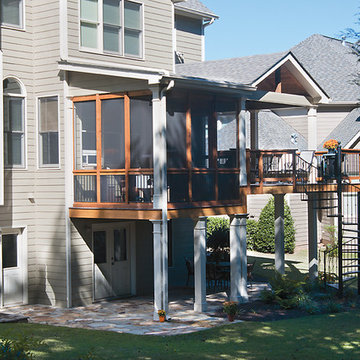
© 2014 Jan Stittleburg for Atlanta Decking.
Inspiration for a medium sized traditional back veranda in Atlanta with a roof extension.
Inspiration for a medium sized traditional back veranda in Atlanta with a roof extension.
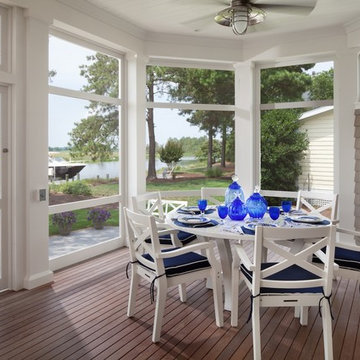
Morgan Howarth
Photo of a medium sized beach style back screened veranda in DC Metro with decking and a roof extension.
Photo of a medium sized beach style back screened veranda in DC Metro with decking and a roof extension.
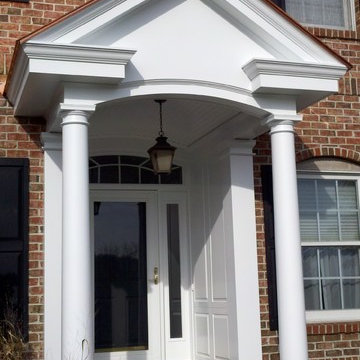
Front Porch addition with barrel vault entry, PVC panels and standing seam copper roof. Project located in Orefield, Lehigh County, PA.
This is an example of a medium sized traditional front veranda in Philadelphia with concrete slabs and a roof extension.
This is an example of a medium sized traditional front veranda in Philadelphia with concrete slabs and a roof extension.
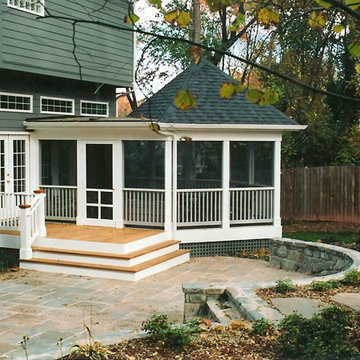
Designed and built by Land Art Design, Inc.
Design ideas for a medium sized contemporary back screened veranda in DC Metro with decking and a roof extension.
Design ideas for a medium sized contemporary back screened veranda in DC Metro with decking and a roof extension.
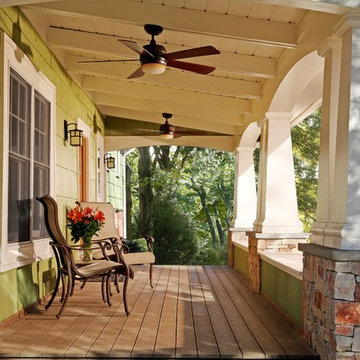
Design ideas for a medium sized traditional front veranda in DC Metro with decking and a roof extension.
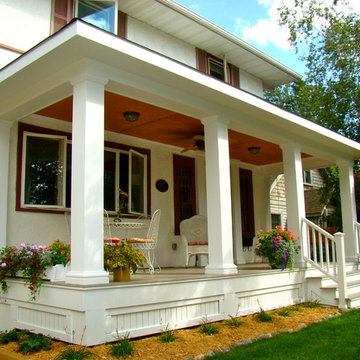
BACKGROUND
Tom and Jill wanted a new space to replace a small entry at the front of their house- a space large enough for warm weather family gatherings and all the benefits a traditional Front Porch has to offer.
SOLUTION
We constructed an open four-column structure to provide space this family wanted. Low maintenance Green Remodeling products were used throughout. Designed by Lee Meyer Architects. Skirting designed and built by Greg Schmidt. Photos by Greg Schmidt
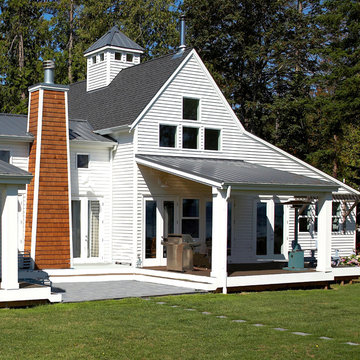
Waterside porch off kitchen - dining space. Photography by Ian Gleadle.
Medium sized eclectic back veranda in Seattle with with columns and a roof extension.
Medium sized eclectic back veranda in Seattle with with columns and a roof extension.

With its cedar shake roof and siding, complemented by Swannanoa stone, this lakeside home conveys the Nantucket style beautifully. The overall home design promises views to be enjoyed inside as well as out with a lovely screened porch with a Chippendale railing.
Throughout the home are unique and striking features. Antique doors frame the opening into the living room from the entry. The living room is anchored by an antique mirror integrated into the overmantle of the fireplace.
The kitchen is designed for functionality with a 48” Subzero refrigerator and Wolf range. Add in the marble countertops and industrial pendants over the large island and you have a stunning area. Antique lighting and a 19th century armoire are paired with painted paneling to give an edge to the much-loved Nantucket style in the master. Marble tile and heated floors give way to an amazing stainless steel freestanding tub in the master bath.
Rachael Boling Photography
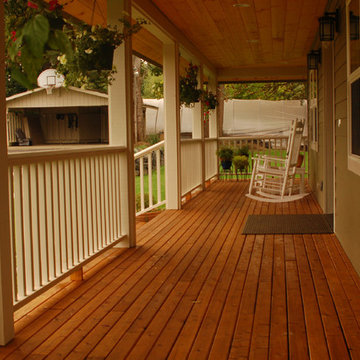
Medium sized classic front veranda in Seattle with decking and a roof extension.
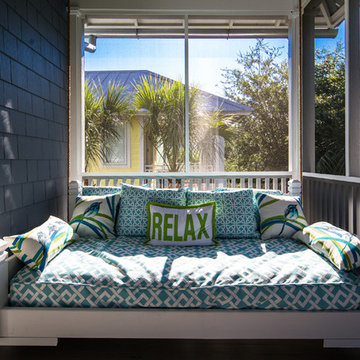
Photo of a medium sized coastal back screened veranda in Miami with a roof extension.
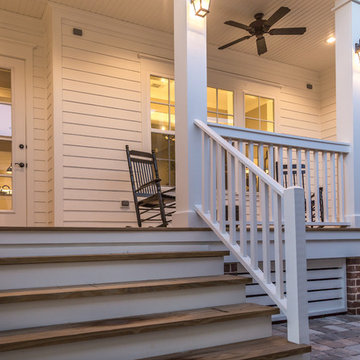
Chris Foster Photography
Design ideas for a medium sized rural front veranda in Miami with decking and a roof extension.
Design ideas for a medium sized rural front veranda in Miami with decking and a roof extension.
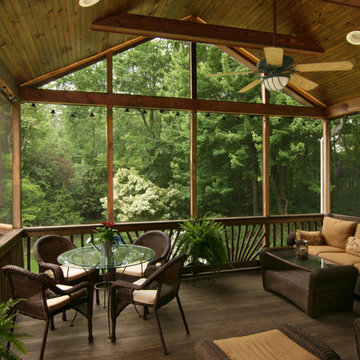
The peaked roof of this screen porch allows not only for a high ceiling but for additional windows as well. The effect is a beautiful merging of indoors and out.
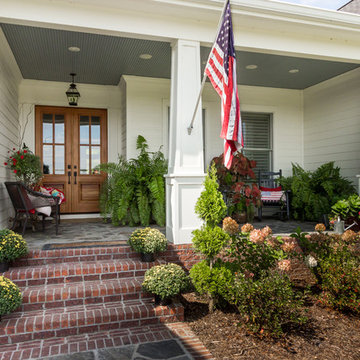
Inspiration for a medium sized country front veranda in Nashville with natural stone paving and a roof extension.

This is an example of a medium sized contemporary front metal railing veranda in Detroit with with columns, brick paving and a roof extension.
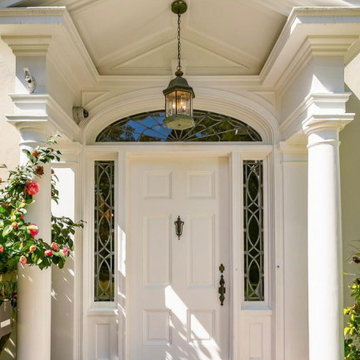
The original front porch of an architecturally significant Pasadena Colonial home was fully restored.
Photo of a medium sized traditional front veranda in Los Angeles with with columns, brick paving and an awning.
Photo of a medium sized traditional front veranda in Los Angeles with with columns, brick paving and an awning.
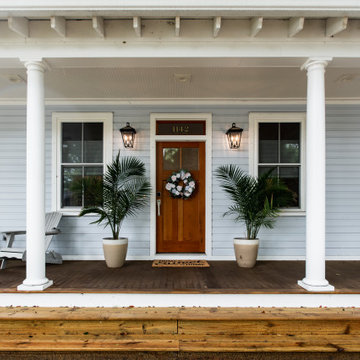
Medium sized classic front veranda in Charleston with with columns, decking and a roof extension.
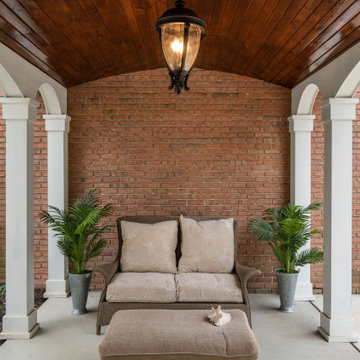
Barrel vaulted stained ceiling offers drama & architectural interest.
Medium sized classic side veranda in Columbus with with columns, concrete slabs and a pergola.
Medium sized classic side veranda in Columbus with with columns, concrete slabs and a pergola.
Medium Sized Veranda with All Types of Cover Ideas and Designs
8