Medium Sized Wardrobe with White Cabinets Ideas and Designs
Refine by:
Budget
Sort by:Popular Today
1 - 20 of 7,724 photos
Item 1 of 3

Utility closets are most commonly used to house your practical day-to-day appliances and supplies. Featured in a prefinished maple and white painted oak, this layout is a perfect blend of style and function.
transFORM’s bifold hinge decorative doors, fold at the center, taking up less room when opened than conventional style doors.
Thanks to a generous amount of shelving, this tall and slim unit allows you to store everyday household items in a smart and organized way.
Top shelves provide enough depth to hold your extra towels and bulkier linens. Cleaning supplies are easy to locate and arrange with our pull-out trays. Our sliding chrome basket not only matches the cabinet’s finishes but also serves as a convenient place to store your dirty dusting cloths until laundry day.
The space is maximized with smart storage features like an Elite Broom Hook, which is designed to keep long-handled items upright and out of the way.
An organized utility closet is essential to keeping things in order during your day-to-day chores. transFORM’s custom closets can provide you with an efficient layout that places everything you need within reach.
Photography by Ken Stabile
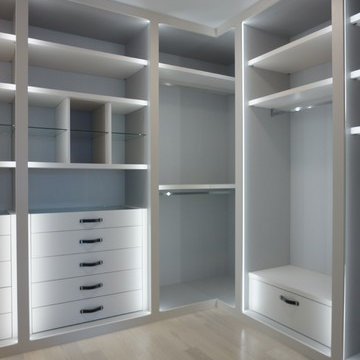
Beautifull closet with LED lights, and a combination of lacker with linen finish, glass and leather
Medium sized modern gender neutral walk-in wardrobe in Miami with flat-panel cabinets, white cabinets and light hardwood flooring.
Medium sized modern gender neutral walk-in wardrobe in Miami with flat-panel cabinets, white cabinets and light hardwood flooring.

Emo Media
Inspiration for a medium sized contemporary gender neutral walk-in wardrobe in Houston with white cabinets, carpet and shaker cabinets.
Inspiration for a medium sized contemporary gender neutral walk-in wardrobe in Houston with white cabinets, carpet and shaker cabinets.

One of the most organized closets I've seen! With designated shelves, drawers, and hanging racks for everything from suits and dresses to shoes and purses, we also installed doors to ensure every item stays prestine and dust-free! A useful closet island space was also installed for easy storage and a place to fold clothes.
Designed by Michelle Yorke Interiors who also serves Seattle as well as Seattle's Eastside suburbs from Mercer Island all the way through Cle Elum.
For more about Michelle Yorke, click here: https://michelleyorkedesign.com/

Expanded to add organizational storage space and functionality.
Photo of a medium sized classic walk-in wardrobe in Chicago with shaker cabinets, white cabinets, carpet and grey floors.
Photo of a medium sized classic walk-in wardrobe in Chicago with shaker cabinets, white cabinets, carpet and grey floors.

Project photographer-Therese Hyde This photo features the master walk in closet
Design ideas for a medium sized country gender neutral walk-in wardrobe in Los Angeles with open cabinets, white cabinets, medium hardwood flooring and brown floors.
Design ideas for a medium sized country gender neutral walk-in wardrobe in Los Angeles with open cabinets, white cabinets, medium hardwood flooring and brown floors.

Ryan Ozubko
Medium sized classic gender neutral walk-in wardrobe in San Francisco with open cabinets, white cabinets and medium hardwood flooring.
Medium sized classic gender neutral walk-in wardrobe in San Francisco with open cabinets, white cabinets and medium hardwood flooring.

sabrina hill
Medium sized traditional dressing room for women in Los Angeles with recessed-panel cabinets, white cabinets, carpet and beige floors.
Medium sized traditional dressing room for women in Los Angeles with recessed-panel cabinets, white cabinets, carpet and beige floors.

Closet Storage Solutions with double pole and shelves
Medium sized classic gender neutral standard wardrobe in San Francisco with open cabinets, white cabinets, medium hardwood flooring and brown floors.
Medium sized classic gender neutral standard wardrobe in San Francisco with open cabinets, white cabinets, medium hardwood flooring and brown floors.
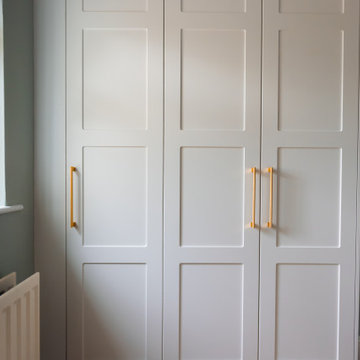
Autograph is a range that ads a touch of personality to any space. With many styles of shaker doors, & a refined selection of colours… we’re confident you’ll love your new wardrobes!
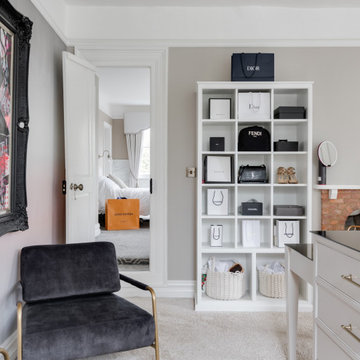
In this stylish dressing room which we completed as part of our new project in Hertfordshire, you will see an island with drawers connected to a dressing table, tall open-shelving for bag/accessory storage, glazed cabinets to store items like wine glasses and tall wardrobes with multiple rails for hanging and shelving storage.
We have designed and built our client’s dream dressing room and we think everyone who looks at it will want one!
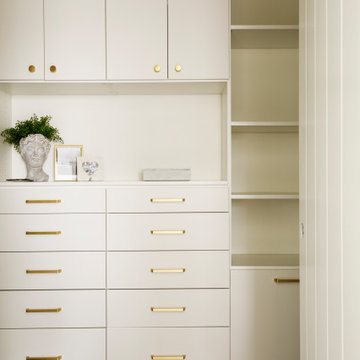
Built in closet system.
Medium sized traditional gender neutral walk-in wardrobe in Boise with flat-panel cabinets, white cabinets, carpet and grey floors.
Medium sized traditional gender neutral walk-in wardrobe in Boise with flat-panel cabinets, white cabinets, carpet and grey floors.
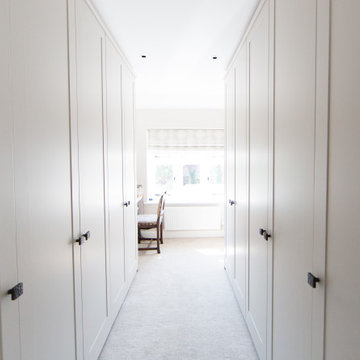
Built in dressing room and office space in an arts and crafts conversion
This is an example of a medium sized traditional dressing room for women in London with shaker cabinets, white cabinets, carpet and white floors.
This is an example of a medium sized traditional dressing room for women in London with shaker cabinets, white cabinets, carpet and white floors.

Custom Closet with storage and window seat.
Photo Credit: N. Leonard
Medium sized country gender neutral dressing room in New York with open cabinets, white cabinets, dark hardwood flooring and brown floors.
Medium sized country gender neutral dressing room in New York with open cabinets, white cabinets, dark hardwood flooring and brown floors.
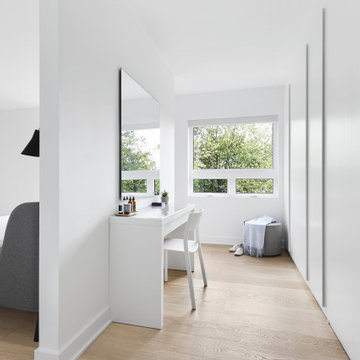
The decision to either renovate the upper and lower units of a duplex or convert them into a single-family home was a no-brainer. Situated on a quiet street in Montreal, the home was the childhood residence of the homeowner, where many memories were made and relationships formed within the neighbourhood. The prospect of living elsewhere wasn’t an option.
A complete overhaul included the re-configuration of three levels to accommodate the dynamic lifestyle of the empty nesters. The potential to create a luminous volume was evident from the onset. With the home backing onto a park, westerly views were exploited by oversized windows and doors. A massive window in the stairwell allows morning sunlight to filter in and create stunning reflections in the open concept living area below.
The staircase is an architectural statement combining two styles of steps, with the extended width of the lower staircase creating a destination to read, while making use of an otherwise awkward space.
White oak dominates the entire home to create a cohesive and natural context. Clean lines, minimal furnishings and white walls allow the small space to breathe.
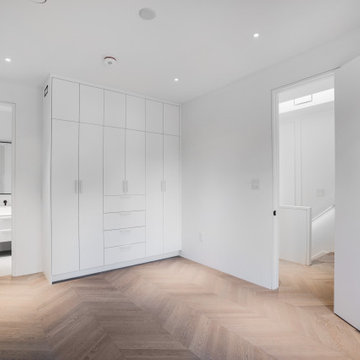
Medium sized classic gender neutral built-in wardrobe in Toronto with flat-panel cabinets, white cabinets, light hardwood flooring and white floors.
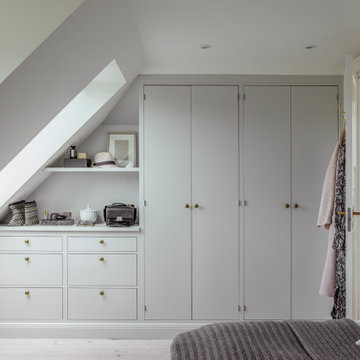
Garderobe tilpasset rummets konstruktion.
Inspiration for a medium sized classic gender neutral standard wardrobe in Aarhus with flat-panel cabinets, white cabinets, light hardwood flooring and white floors.
Inspiration for a medium sized classic gender neutral standard wardrobe in Aarhus with flat-panel cabinets, white cabinets, light hardwood flooring and white floors.

The homeowners wanted to improve the layout and function of their tired 1980’s bathrooms. The master bath had a huge sunken tub that took up half the floor space and the shower was tiny and in small room with the toilet. We created a new toilet room and moved the shower to allow it to grow in size. This new space is far more in tune with the client’s needs. The kid’s bath was a large space. It only needed to be updated to today’s look and to flow with the rest of the house. The powder room was small, adding the pedestal sink opened it up and the wallpaper and ship lap added the character that it needed

The project brief was to modernise, renovate and extend an existing property in Walsall, UK. Maintaining a classic but modern style, the property was extended and finished with a light grey render and grey stone slip cladding. Large windows, lantern-style skylights and roof skylights allow plenty of light into the open-plan spaces and rooms.
The full-height stone clad gable to the rear houses the main staircase, receiving plenty of daylight
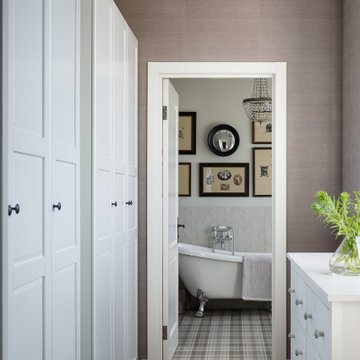
Design ideas for a medium sized farmhouse gender neutral walk-in wardrobe in Moscow with recessed-panel cabinets, white cabinets, vinyl flooring and brown floors.
Medium Sized Wardrobe with White Cabinets Ideas and Designs
1