Medium Sized Wardrobe with White Cabinets Ideas and Designs
Refine by:
Budget
Sort by:Popular Today
81 - 100 of 7,727 photos
Item 1 of 3
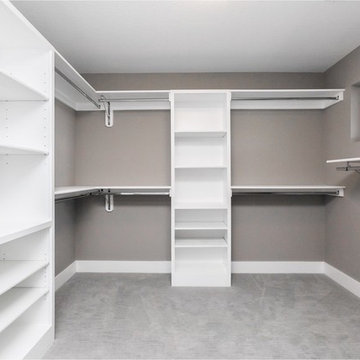
This is an example of a medium sized modern walk-in wardrobe for women in Other with white cabinets, carpet and grey floors.
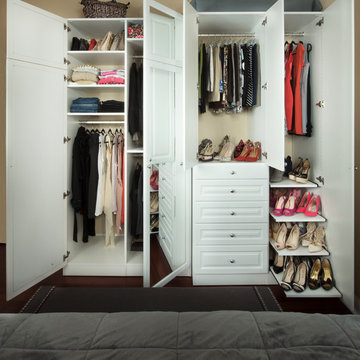
Designed by Katy Shannon of Closet Works
In addition to implementing storage space for hanging garments and shoes, this wardrobe also provides the means for accessories such as purses, shoes, and folded items. Compartments are available for putting away extra blankets, a series of designer bags, and even more shelving space for sweaters and pants.
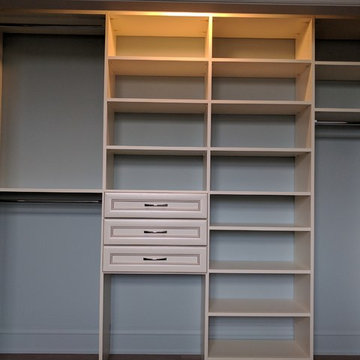
Custom closet in a little girl's room
Medium sized modern standard wardrobe for women in Toronto with white cabinets, open cabinets and medium hardwood flooring.
Medium sized modern standard wardrobe for women in Toronto with white cabinets, open cabinets and medium hardwood flooring.
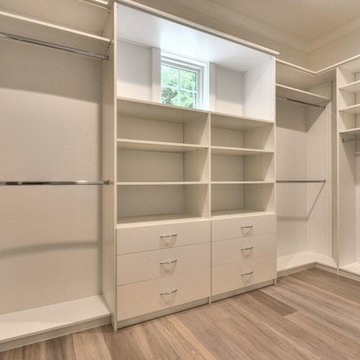
A well laid out master closet
Photo credit- Alicia Garcia
This is an example of a medium sized classic walk-in wardrobe in San Francisco with white cabinets, light hardwood flooring and brown floors.
This is an example of a medium sized classic walk-in wardrobe in San Francisco with white cabinets, light hardwood flooring and brown floors.
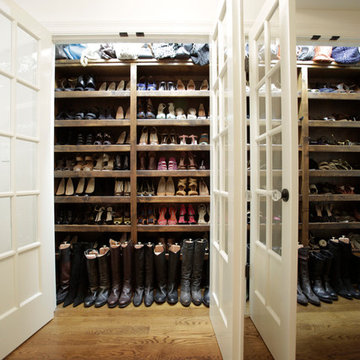
multiple
Inspiration for a medium sized traditional dressing room for women in Austin with glass-front cabinets, white cabinets and medium hardwood flooring.
Inspiration for a medium sized traditional dressing room for women in Austin with glass-front cabinets, white cabinets and medium hardwood flooring.
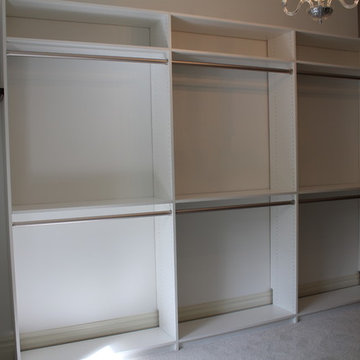
This master closet offers plenty of storage space for hanging clothes, showing off hand bags behind the glass doors, and stashing items in the deep drawers under the windows.
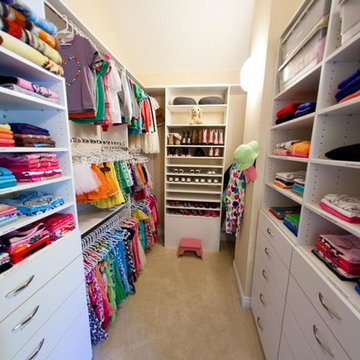
Located in Colorado. We would love to travel for you!
Medium sized modern walk-in wardrobe for women in Denver with open cabinets, white cabinets and carpet.
Medium sized modern walk-in wardrobe for women in Denver with open cabinets, white cabinets and carpet.
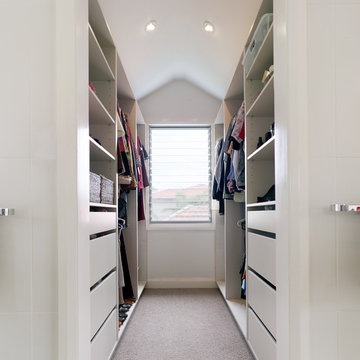
Luke Butterly Photography
Inspiration for a medium sized contemporary gender neutral walk-in wardrobe in Sydney with flat-panel cabinets, white cabinets and carpet.
Inspiration for a medium sized contemporary gender neutral walk-in wardrobe in Sydney with flat-panel cabinets, white cabinets and carpet.
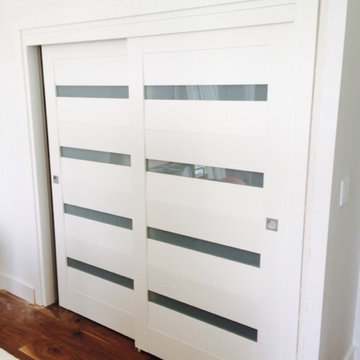
Gorgeous sliding doors in matte white.
Design ideas for a medium sized modern standard wardrobe for women in Miami with flat-panel cabinets, white cabinets and medium hardwood flooring.
Design ideas for a medium sized modern standard wardrobe for women in Miami with flat-panel cabinets, white cabinets and medium hardwood flooring.

We gave this rather dated farmhouse some dramatic upgrades that brought together the feminine with the masculine, combining rustic wood with softer elements. In terms of style her tastes leaned toward traditional and elegant and his toward the rustic and outdoorsy. The result was the perfect fit for this family of 4 plus 2 dogs and their very special farmhouse in Ipswich, MA. Character details create a visual statement, showcasing the melding of both rustic and traditional elements without too much formality. The new master suite is one of the most potent examples of the blending of styles. The bath, with white carrara honed marble countertops and backsplash, beaded wainscoting, matching pale green vanities with make-up table offset by the black center cabinet expand function of the space exquisitely while the salvaged rustic beams create an eye-catching contrast that picks up on the earthy tones of the wood. The luxurious walk-in shower drenched in white carrara floor and wall tile replaced the obsolete Jacuzzi tub. Wardrobe care and organization is a joy in the massive walk-in closet complete with custom gliding library ladder to access the additional storage above. The space serves double duty as a peaceful laundry room complete with roll-out ironing center. The cozy reading nook now graces the bay-window-with-a-view and storage abounds with a surplus of built-ins including bookcases and in-home entertainment center. You can’t help but feel pampered the moment you step into this ensuite. The pantry, with its painted barn door, slate floor, custom shelving and black walnut countertop provide much needed storage designed to fit the family’s needs precisely, including a pull out bin for dog food. During this phase of the project, the powder room was relocated and treated to a reclaimed wood vanity with reclaimed white oak countertop along with custom vessel soapstone sink and wide board paneling. Design elements effectively married rustic and traditional styles and the home now has the character to match the country setting and the improved layout and storage the family so desperately needed. And did you see the barn? Photo credit: Eric Roth
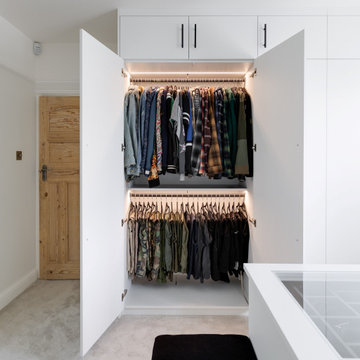
This bespoke dressing room has been customised to suit Mo’s style, individual needs and preferences. It has been specifically designed for storing and organising his clothes, accessories and other personal items.
Taking to another spare room in the home, this ultimate dressing room simplifies and elevates the daily routine of getting dressed, all while looking stylish and matching the Sneaker Room in an adjacent room.
One side of the room is complete with floor-to-ceiling wardrobes that are internally designed with a combination of long and short hanging as well as shelving. Further to the storage, top boxes have been introduced! Throughout the design, you will find horizontal LED strip lighting recessed internally to all the wardrobes, working on door sensors.
The middle of the room is complete with a functional island that features three drawers and a recessed glass top where accessories can be viewed and easily selected. There is also attached, a low-level upholstered bench seat in black velvet to match the storage inserts. We are loving this!
On the opposite side of the room, a combination of low-level drawers and storage cupboards with push-to-open mechanisms have been designed into the space. Above you will find exposed black industrial-style hanging rails that match the black matte handles found on the cabinets and drawers.
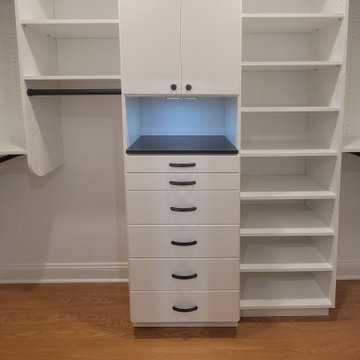
Inspiration for a medium sized modern gender neutral walk-in wardrobe in Cleveland with flat-panel cabinets, white cabinets, light hardwood flooring and brown floors.
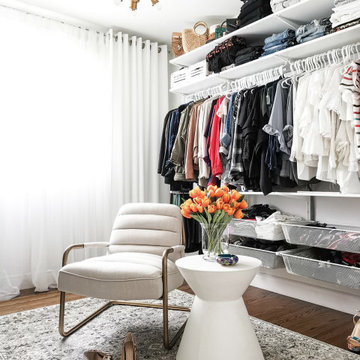
Inspiration for a medium sized modern walk-in wardrobe for women in Toronto with open cabinets, white cabinets, medium hardwood flooring and brown floors.
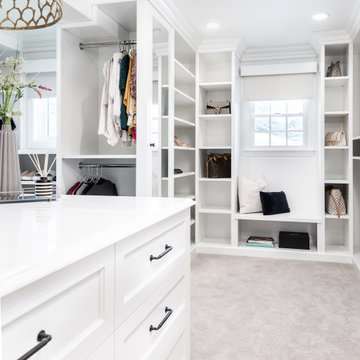
Photo of a medium sized classic gender neutral walk-in wardrobe in New York with open cabinets, white cabinets, carpet and grey floors.
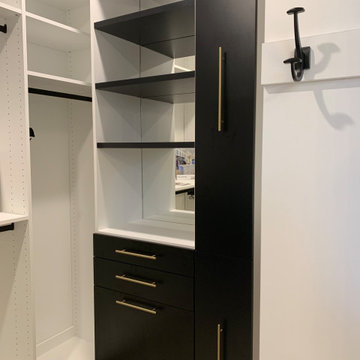
Welcome to the 2019 Tour of Homes! Closet Factory was chosen yet again to be in the showcase home built by Windriver Homes. The theme: Black and white-- so we brought it!
Check it out and message me for details!
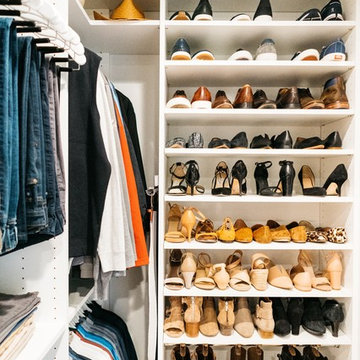
Inspiration for a medium sized traditional gender neutral walk-in wardrobe in San Francisco with shaker cabinets, white cabinets, medium hardwood flooring, brown floors and a wallpapered ceiling.
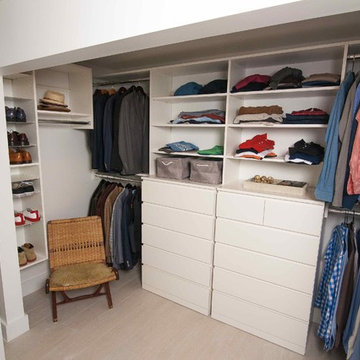
Expansive master closet was originally open to master bedroom. Sliding glass doors were added at request of buyer.
Medium sized classic gender neutral walk-in wardrobe in Miami with flat-panel cabinets, white cabinets, porcelain flooring and beige floors.
Medium sized classic gender neutral walk-in wardrobe in Miami with flat-panel cabinets, white cabinets, porcelain flooring and beige floors.
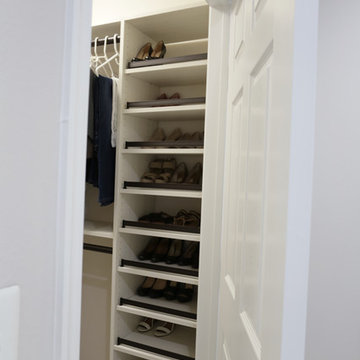
We created a sanctuary in the master bedroom using soft color tones mixed with grey, white and beige. A new custom headboard made for a classy focal point when viewing the room from the bedroom entry. The master bathroom spruce up includes new porcelain shower tile, a new bathroom vanity/counter, and new brushed nickel plumbing fixtures. The new shower glass made for a nice compliment to the outstanding selections.
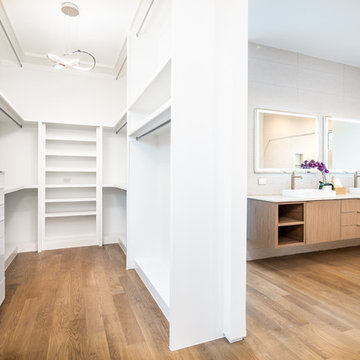
This is an example of a medium sized modern gender neutral walk-in wardrobe in Dallas with open cabinets, white cabinets, medium hardwood flooring and brown floors.
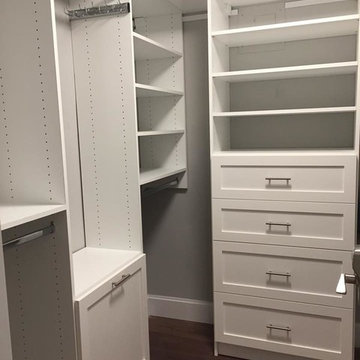
HIS WALK-IN CLOSET - 87" HIGH
THIS CLOSET FEATURE A DOUBLE HANGING, LONG HANGING, ADJUSTABLE SHELVING - SHAKERS STYLE DRAWERS IN WHITE FINISH - TILT-OUT LAUNDRY HAMPER - PULL OUT BELT RACK
Medium Sized Wardrobe with White Cabinets Ideas and Designs
5