Medium Sized Wet Room Bathroom Ideas and Designs
Refine by:
Budget
Sort by:Popular Today
121 - 140 of 7,406 photos
Item 1 of 3
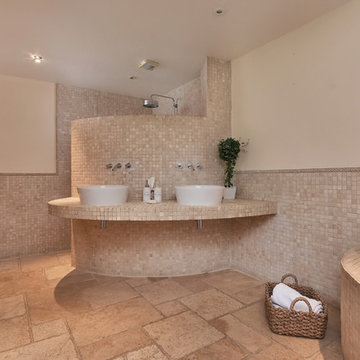
Jon Holmes
Medium sized mediterranean wet room bathroom in Other with a corner bath, beige tiles, mosaic tiles, beige walls, a vessel sink, beige floors, an open shower and beige worktops.
Medium sized mediterranean wet room bathroom in Other with a corner bath, beige tiles, mosaic tiles, beige walls, a vessel sink, beige floors, an open shower and beige worktops.

Matt Delphenich
Photo of a medium sized contemporary bathroom in Boston with white tiles, metro tiles, white walls, slate flooring, grey floors, an open shower, open cabinets, medium wood cabinets and a console sink.
Photo of a medium sized contemporary bathroom in Boston with white tiles, metro tiles, white walls, slate flooring, grey floors, an open shower, open cabinets, medium wood cabinets and a console sink.
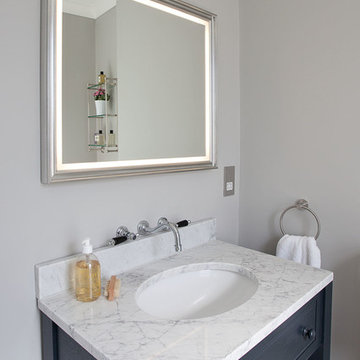
Randi Sokoloff
Design ideas for a medium sized classic wet room bathroom in Sussex with shaker cabinets, grey cabinets, a freestanding bath, a one-piece toilet, white tiles, metro tiles, grey walls, cement flooring, a built-in sink, marble worktops, multi-coloured floors and an open shower.
Design ideas for a medium sized classic wet room bathroom in Sussex with shaker cabinets, grey cabinets, a freestanding bath, a one-piece toilet, white tiles, metro tiles, grey walls, cement flooring, a built-in sink, marble worktops, multi-coloured floors and an open shower.
The modern black tub and fixtures really pop against the limestone walls in this bathroom. Frosted, black paned windows bring in beautiful natural light and add to the spa like feel. A simple cubby shelf gives a place for bath products or candles without being intrusive to the overall simple elegance.
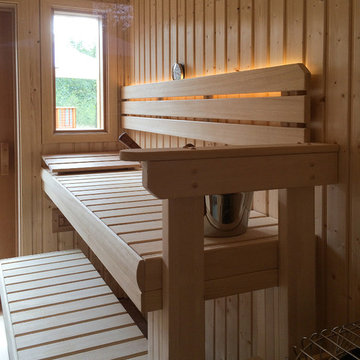
Linda Oyama Bryan
This is an example of a medium sized contemporary bathroom in Seattle with white tiles, ceramic tiles, grey walls and medium hardwood flooring.
This is an example of a medium sized contemporary bathroom in Seattle with white tiles, ceramic tiles, grey walls and medium hardwood flooring.
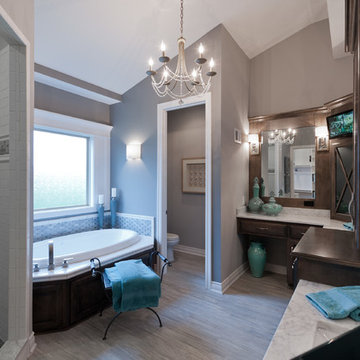
Ken Claypool
This is an example of a medium sized traditional ensuite wet room bathroom in Kansas City with flat-panel cabinets, dark wood cabinets, a built-in bath, a two-piece toilet, beige tiles, marble tiles, grey walls, medium hardwood flooring, a submerged sink, marble worktops, grey floors and an open shower.
This is an example of a medium sized traditional ensuite wet room bathroom in Kansas City with flat-panel cabinets, dark wood cabinets, a built-in bath, a two-piece toilet, beige tiles, marble tiles, grey walls, medium hardwood flooring, a submerged sink, marble worktops, grey floors and an open shower.
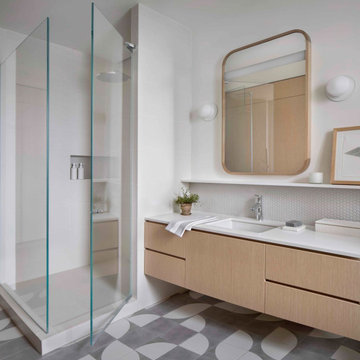
Experience urban sophistication meets artistic flair in this unique Chicago residence. Combining urban loft vibes with Beaux Arts elegance, it offers 7000 sq ft of modern luxury. Serene interiors, vibrant patterns, and panoramic views of Lake Michigan define this dreamy lakeside haven.
The primary bathrooms are warm and serene, with custom electric mirrors, spacious vanity, white penny tile, and a whimsical concrete tile floor.
---
Joe McGuire Design is an Aspen and Boulder interior design firm bringing a uniquely holistic approach to home interiors since 2005.
For more about Joe McGuire Design, see here: https://www.joemcguiredesign.com/
To learn more about this project, see here:
https://www.joemcguiredesign.com/lake-shore-drive

This composition captures a corner of tranquility where the sleek functionality of modern bathroom fittings blends with the reflective elegance of a well-appointed space. The white porcelain wall-mounted toilet stands as a testament to clean design, its crisp lines echoed by the minimalist flush plate above. To the right, the eye is drawn to the rich contrast of a black towel rail, a reflection mirrored in the mirror wardrobe doors, doubling its visual impact and enhancing the room's sense of space. The subtle interplay of light across the microcement walls and floor adds depth and sophistication, while the strategic lighting accentuates the smooth contours and gentle shadows, creating an atmosphere of calm sophistication.

In the girl's bathroom, quirkiness reigns supreme,
With a pink herringbone shower, a whimsical dream.
Contrasting terrazzo tiles in vibrant hues,
Bring a burst of colors, as if chosen by muse.
But it's the fluted pink vanity that steals the show,
Standing out boldly, a focal point that glows.
A playful space, where creativity finds its stride,
This bathroom is where joy and style collide.
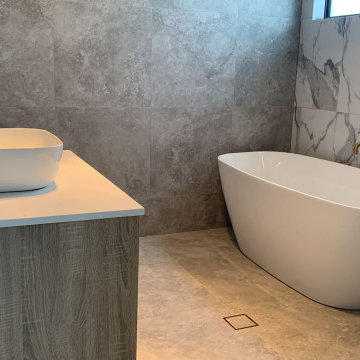
Luxurious bathroom with freestanding bathtub and premium finishes.
Medium sized modern ensuite wet room bathroom in Brisbane with medium wood cabinets, a freestanding bath, grey tiles, porcelain tiles, white walls, engineered stone worktops, grey floors, an open shower, white worktops, a single sink and a floating vanity unit.
Medium sized modern ensuite wet room bathroom in Brisbane with medium wood cabinets, a freestanding bath, grey tiles, porcelain tiles, white walls, engineered stone worktops, grey floors, an open shower, white worktops, a single sink and a floating vanity unit.
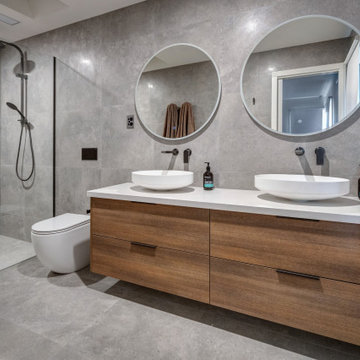
The Ultimate retreat to soak away the days worries or the busiest room in the house during the morning rush.
This space needs to be functional, easy to clean and also visually appealing. This bathroom has it all with an modern minimalist style, focused on clean lines, raw concrete looking tile on all four walls & flooring. A versatile double basin vanity fits perfectly into this space, made from a timber look that has given this space warmth along with created fabulous storage.
Twin round mirrors offer a practical way of adding task light and creating as illusion of a bigger space. This bathroom has ticked all the appropriate boxes with the seamless walk-in shower featured in the ensuite and standing proud the main family bathroom is completed with a large freestanding bathtub housed in an outstanding wet room.

Photo of a medium sized traditional ensuite wet room bathroom in Boston with flat-panel cabinets, brown cabinets, a freestanding bath, a wall mounted toilet, white tiles, mosaic tiles, white walls, cement flooring, a submerged sink, engineered stone worktops, brown floors, a hinged door, white worktops, a wall niche, a single sink and a freestanding vanity unit.
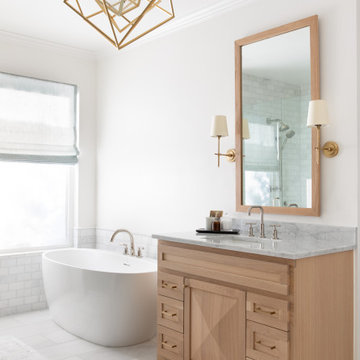
A large island, soft colors, and modern interiors were used to give this Austin kitchen a contemporary update. We created a more usable layout and improved functionality by adding custom cabinetry, charging drawers, wall-mounted shelves, and an appliance garage. Modern pendant lights, double bowl hammered copper apron kitchen sink, geometric glass chandelier, and black rattan kitchen chairs add sophistication to the kitchen. After the kitchen, our Austin studio worked on this client’s bathroom remodeling project to design a modern, bright, and polished space. We started with a light, soothing color palette and two large mirrors to create an open, airy vibe. Modern sconces and striking lighting add a sophisticated touch. And finally, a beautiful tub creates a relaxing, luxurious, spa-like appeal to the space.
---
Designed by Sara Barney’s BANDD DESIGN, who are based in Austin, Texas and serving throughout Round Rock, Lake Travis, West Lake Hills, and Tarrytown.
For more about BANDD DESIGN, see here: https://bandddesign.com/
To learn more about this project, click here:
https://bandddesign.com/modern-kitchen-bathroom-remodel-lost-creek/

A family of four shares this one full bath on the top floor of an historic Mt. Baker home, and before the renovation, a big clawfoot tub that no one in the family enjoyed showering in took up most of an already tight space. Add in the fact that the homeowners' taste leans modern while their home is solidly tradtitional and our challenge was clear: design a bathroom that allowed a crowd to get ready in the morning and balanced our clients' personal style with what made sense in the context of this older home.
The finished bathroom includes a trough sink so two people can be brushing teeth at the same time, a floating vanity with tons of storage, and a shower carved out of space borrowed from an adjacent hallway closet.
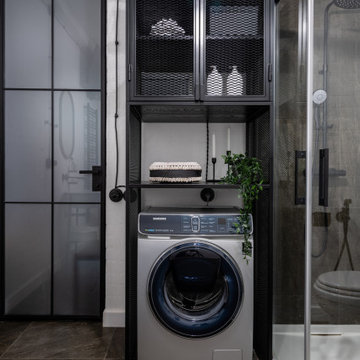
Душевое ограждение и поддон - Radaway, смеситель настенный - Webert.
Inspiration for a medium sized industrial ensuite wet room bathroom in Moscow with a sliding door.
Inspiration for a medium sized industrial ensuite wet room bathroom in Moscow with a sliding door.
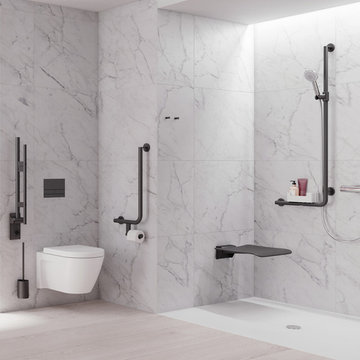
Accessible bathrooms don't need to look like a hospital bathroom.We listen to your needs to create your solution.
Medium sized contemporary wet room bathroom in Auckland with a wall mounted toilet, white tiles, marble tiles, white walls, ceramic flooring, brown floors, an open shower and a single sink.
Medium sized contemporary wet room bathroom in Auckland with a wall mounted toilet, white tiles, marble tiles, white walls, ceramic flooring, brown floors, an open shower and a single sink.
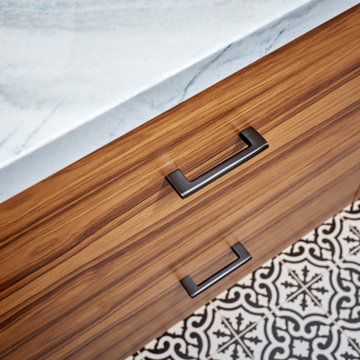
A node to mid-century modern style which can be very chic and trendy, as this style is heating up in many renovation projects. This bathroom remodel has elements that tend towards this leading trend. We love designing your spaces and putting a distinctive style for each client. Must see the before photos and layout of the space. Custom teak vanity cabinet

This is an example of a medium sized modern ensuite wet room bathroom in London with flat-panel cabinets, medium wood cabinets, a claw-foot bath, a one-piece toilet, white tiles, ceramic tiles, white walls, cement flooring, a console sink, marble worktops, black floors, an open shower and white worktops.
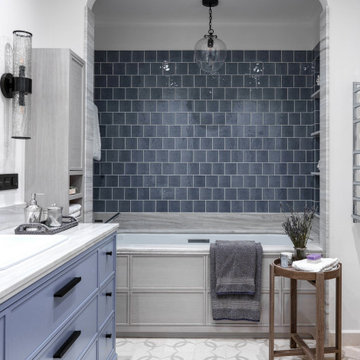
Photo of a medium sized contemporary ensuite wet room bathroom in Moscow with recessed-panel cabinets, blue cabinets, an alcove bath, a wall mounted toilet, blue tiles, metro tiles, white walls, cement flooring, a built-in sink, marble worktops, white floors, a hinged door and grey worktops.
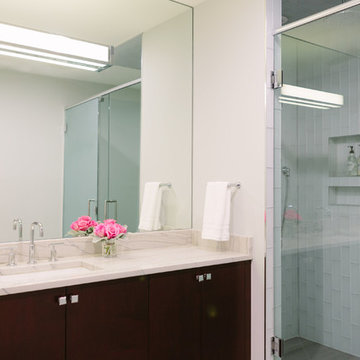
Photo Credit:
Aimée Mazzenga
Photo of a medium sized traditional bathroom in Chicago with flat-panel cabinets, medium wood cabinets, a two-piece toilet, white tiles, glass tiles, grey walls, porcelain flooring, a submerged sink, tiled worktops, beige floors, a hinged door and multi-coloured worktops.
Photo of a medium sized traditional bathroom in Chicago with flat-panel cabinets, medium wood cabinets, a two-piece toilet, white tiles, glass tiles, grey walls, porcelain flooring, a submerged sink, tiled worktops, beige floors, a hinged door and multi-coloured worktops.
Medium Sized Wet Room Bathroom Ideas and Designs
7

 Shelves and shelving units, like ladder shelves, will give you extra space without taking up too much floor space. Also look for wire, wicker or fabric baskets, large and small, to store items under or next to the sink, or even on the wall.
Shelves and shelving units, like ladder shelves, will give you extra space without taking up too much floor space. Also look for wire, wicker or fabric baskets, large and small, to store items under or next to the sink, or even on the wall.  The sink, the mirror, shower and/or bath are the places where you might want the clearest and strongest light. You can use these if you want it to be bright and clear. Otherwise, you might want to look at some soft, ambient lighting in the form of chandeliers, short pendants or wall lamps. You could use accent lighting around your bath in the form to create a tranquil, spa feel, as well.
The sink, the mirror, shower and/or bath are the places where you might want the clearest and strongest light. You can use these if you want it to be bright and clear. Otherwise, you might want to look at some soft, ambient lighting in the form of chandeliers, short pendants or wall lamps. You could use accent lighting around your bath in the form to create a tranquil, spa feel, as well. 