Medium Sized Wire Cable Railing Garden and Outdoor Space Ideas and Designs
Refine by:
Budget
Sort by:Popular Today
121 - 140 of 379 photos
Item 1 of 3
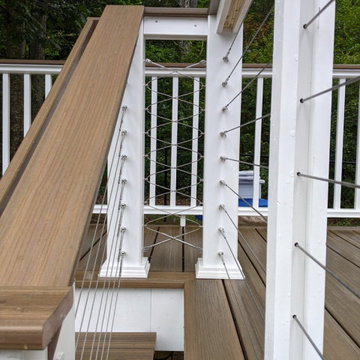
Inspiration for a medium sized back ground level wire cable railing terrace in Manchester.
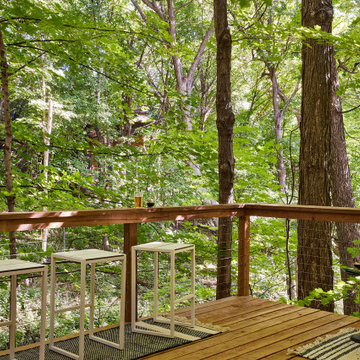
One of the best features of this home is its proximity to nature. The porch and deck are all about immersion in nature and making the most of the features of each space. Encased in windows, the porch is designed for casual dining with jewel-toned seating. A wall of green contrasts against a moody palette and sheer window treatments let in light, while maintaining privacy.
The nearby deck immerses you in the outdoors. A minimalist vibe, the deck features flexible seating whether lounging or hosting. Family and friends can easily move from the house to the deck and back again. The deck is truly an extension of the porch and home.
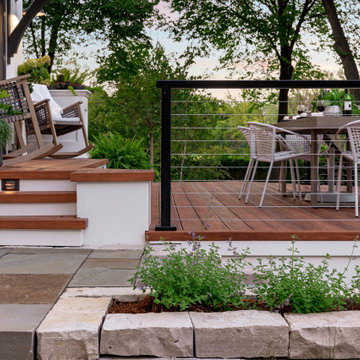
This is an example of a medium sized retro side ground level wire cable railing terrace in Minneapolis with a roof extension.
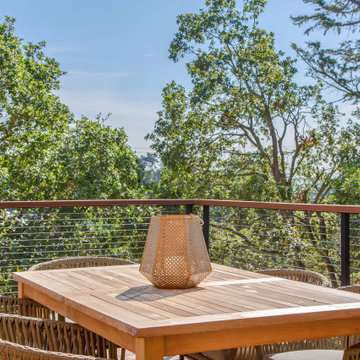
The front upper level deck was rebuilt with Ipe wood and stainless steel cable railing, allowing for full enjoyment of the surrounding greenery.
Design ideas for a medium sized traditional roof first floor wire cable railing terrace in San Francisco with no cover.
Design ideas for a medium sized traditional roof first floor wire cable railing terrace in San Francisco with no cover.
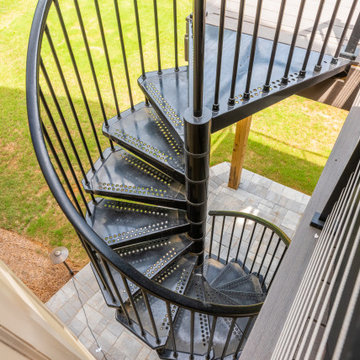
Convert the existing deck to a new indoor / outdoor space with retractable EZ Breeze windows for full enclosure, cable railing system for minimal view obstruction and space saving spiral staircase, fireplace for ambiance and cooler nights with LVP floor for worry and bug free entertainment
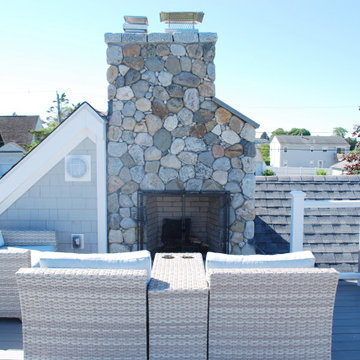
Inspiration for a medium sized nautical roof rooftop wire cable railing terrace in Providence with a fireplace and no cover.
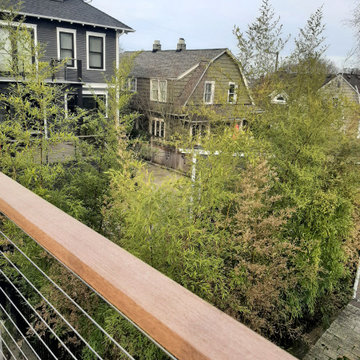
We added a exterior stair and roof deck to this 1904 house, and the clients can now see views of the Cascades, the lake, and even Husky Stadium. It was a delicate operation, since we didn't want to overwhelm the house, and we needed an internal exterior stair (accessed from the second floor of the home).
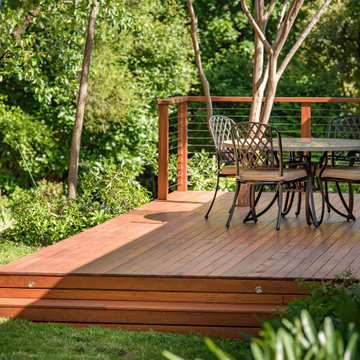
Photo of a medium sized classic back ground level wire cable railing terrace in Canberra - Queanbeyan with no cover.
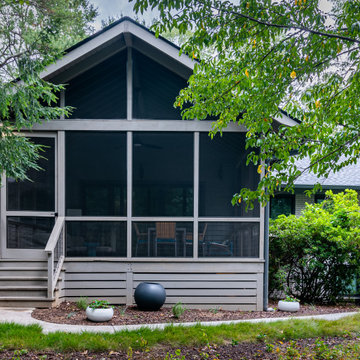
The new porch provides good access to the back yard, as opposed to no access in the original house.
Photo of a medium sized midcentury back screened wire cable railing veranda in Atlanta with a roof extension.
Photo of a medium sized midcentury back screened wire cable railing veranda in Atlanta with a roof extension.
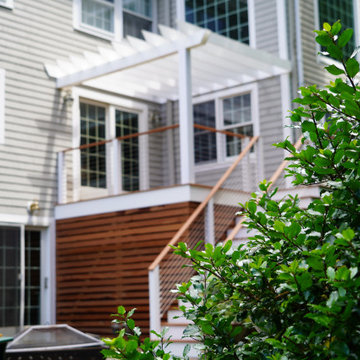
This 5,500 square foot estate in Dover, Massachusetts received an ultra luxurious mahogany boarded, wire railed, pergola and deck built exclusively by DEJESUS.
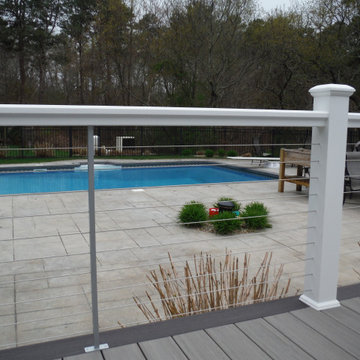
This is an example of a medium sized contemporary back wire cable railing terrace in Boston.
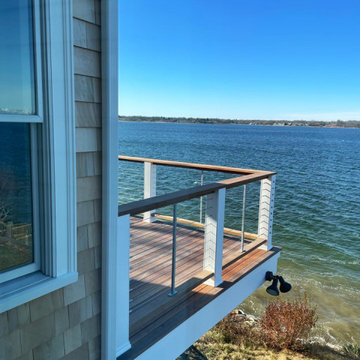
When the owner of this petite c. 1910 cottage in Riverside, RI first considered purchasing it, he fell for its charming front façade and the stunning rear water views. But it needed work. The weather-worn, water-facing back of the house was in dire need of attention. The first-floor kitchen/living/dining areas were cramped. There was no first-floor bathroom, and the second-floor bathroom was a fright. Most surprisingly, there was no rear-facing deck off the kitchen or living areas to allow for outdoor living along the Providence River.
In collaboration with the homeowner, KHS proposed a number of renovations and additions. The first priority was a new cantilevered rear deck off an expanded kitchen/dining area and reconstructed sunroom, which was brought up to the main floor level. The cantilever of the deck prevents the need for awkwardly tall supporting posts that could potentially be undermined by a future storm event or rising sea level.
To gain more first-floor living space, KHS also proposed capturing the corner of the wrapping front porch as interior kitchen space in order to create a more generous open kitchen/dining/living area, while having minimal impact on how the cottage appears from the curb. Underutilized space in the existing mudroom was also reconfigured to contain a modest full bath and laundry closet. Upstairs, a new full bath was created in an addition between existing bedrooms. It can be accessed from both the master bedroom and the stair hall. Additional closets were added, too.
New windows and doors, new heart pine flooring stained to resemble the patina of old pine flooring that remained upstairs, new tile and countertops, new cabinetry, new plumbing and lighting fixtures, as well as a new color palette complete the updated look. Upgraded insulation in areas exposed during the construction and augmented HVAC systems also greatly improved indoor comfort. Today, the cottage continues to charm while also accommodating modern amenities and features.
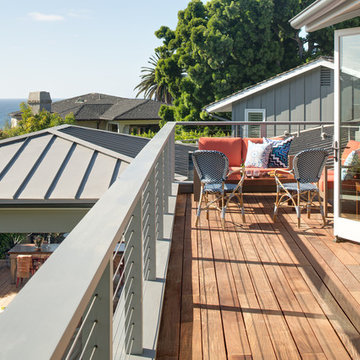
Brady Architectural Photography
Photo of a medium sized classic roof private and first floor wire cable railing terrace in San Diego with a roof extension.
Photo of a medium sized classic roof private and first floor wire cable railing terrace in San Diego with a roof extension.
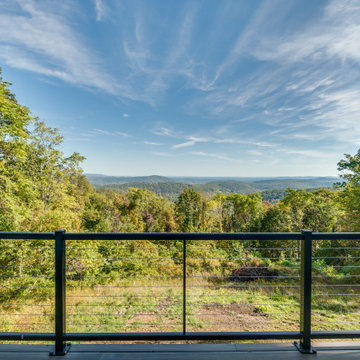
Inspiration for a medium sized modern back first floor wire cable railing terrace in DC Metro.
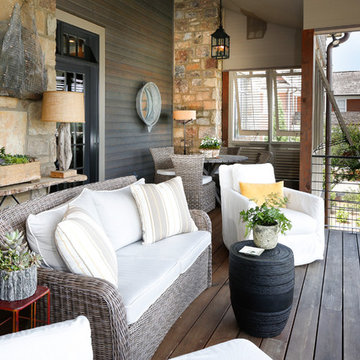
Rikki Chester Photography
Inspiration for a medium sized rustic wire cable railing balcony in Other with a roof extension.
Inspiration for a medium sized rustic wire cable railing balcony in Other with a roof extension.
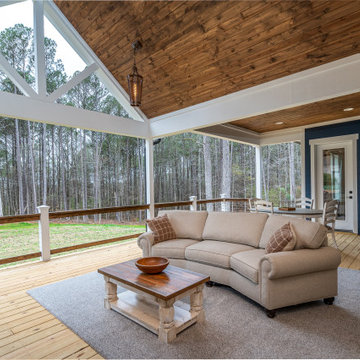
Design ideas for a medium sized traditional back wire cable railing veranda in Atlanta with a roof extension.
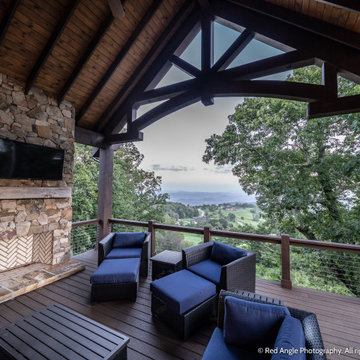
Photo of a medium sized rustic back first floor wire cable railing terrace in Other with a fireplace and a roof extension.
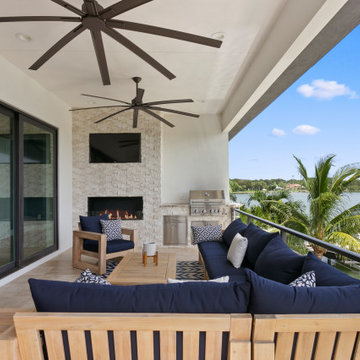
This is an example of a medium sized contemporary back wire cable railing veranda in Tampa with an outdoor kitchen, tiled flooring and a roof extension.
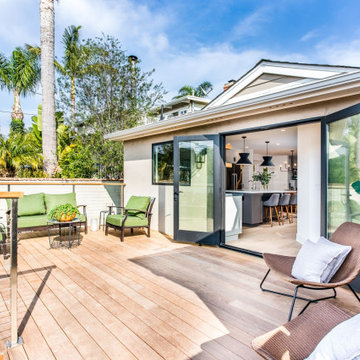
Kitchen addition with French doors out to a new IPE Wood Deck complete with stainless steel cable railing system including a wood cap. Great indoor-outdoor living and space to entertain.
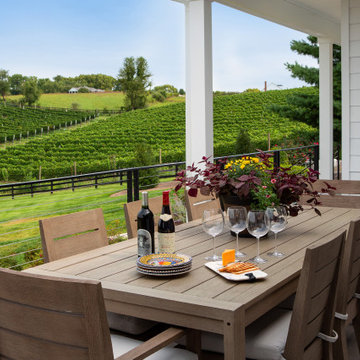
Medium sized rural back wire cable railing veranda in DC Metro with an outdoor kitchen and a roof extension.
Medium Sized Wire Cable Railing Garden and Outdoor Space Ideas and Designs
7





