Medium Sized Wood Railing Staircase Ideas and Designs
Refine by:
Budget
Sort by:Popular Today
121 - 140 of 10,564 photos
Item 1 of 3
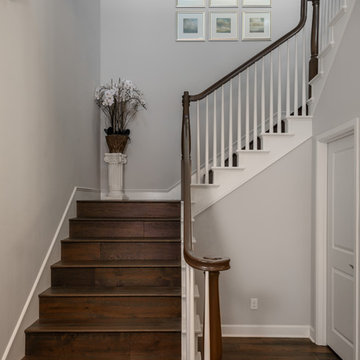
Design ideas for a medium sized contemporary wood u-shaped wood railing staircase in Orange County with wood risers.
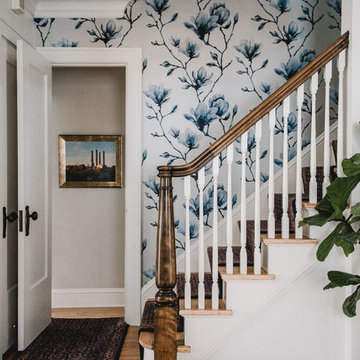
Amanda Marie Studio
This is an example of a medium sized classic wood straight wood railing staircase in Minneapolis with painted wood risers.
This is an example of a medium sized classic wood straight wood railing staircase in Minneapolis with painted wood risers.
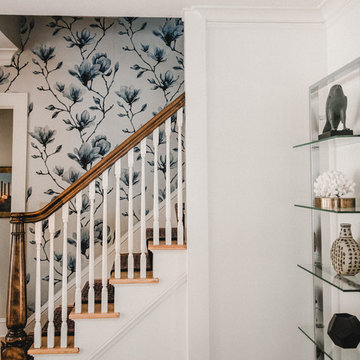
Amanda Marie Studio
This is an example of a medium sized classic wood straight wood railing staircase in Minneapolis with painted wood risers.
This is an example of a medium sized classic wood straight wood railing staircase in Minneapolis with painted wood risers.
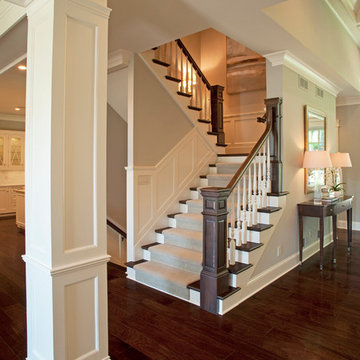
Dale Hall
Design ideas for a medium sized classic carpeted u-shaped wood railing staircase in Other with painted wood risers and feature lighting.
Design ideas for a medium sized classic carpeted u-shaped wood railing staircase in Other with painted wood risers and feature lighting.
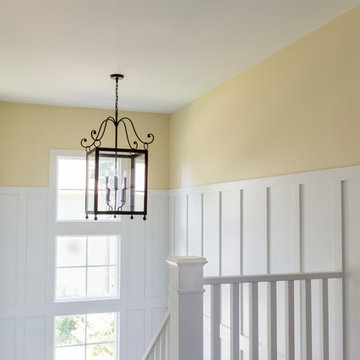
Brad Olechnowicz
This is an example of a medium sized beach style wood l-shaped wood railing staircase in Grand Rapids with wood risers.
This is an example of a medium sized beach style wood l-shaped wood railing staircase in Grand Rapids with wood risers.
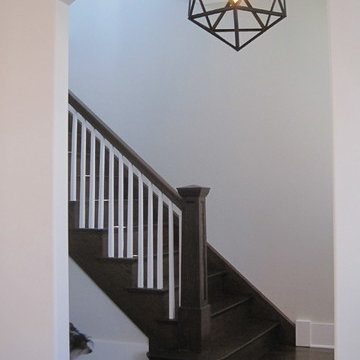
An old four square gets a new addition with high end finishes and style. We brought in vintage elements with the new design to marry the old with the new.
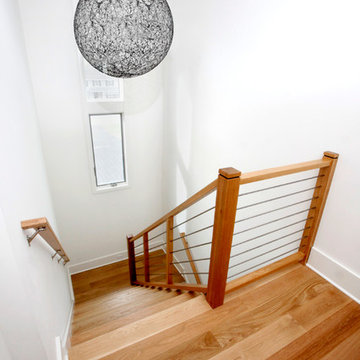
Catherine "Cie" Stroud Photography
Inspiration for a medium sized contemporary wood u-shaped wood railing staircase in New York with wood risers.
Inspiration for a medium sized contemporary wood u-shaped wood railing staircase in New York with wood risers.
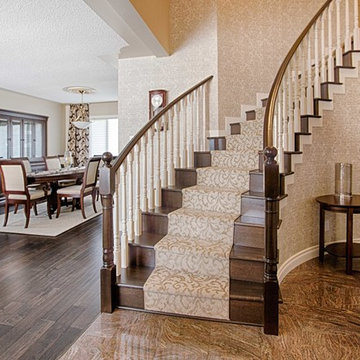
Inspiration for a medium sized traditional wood curved wood railing staircase in Calgary with wood risers.
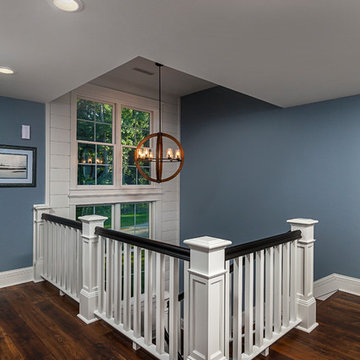
Builder: Pete's Construction, Inc.
Photographer: Jeff Garland
Why choose when you don't have to? Today's top architectural styles are reflected in this impressive yet inviting design, which features the best of cottage, Tudor and farmhouse styles. The exterior includes board and batten siding, stone accents and distinctive windows. Indoor/outdoor spaces include a three-season porch with a fireplace and a covered patio perfect for entertaining. Inside, highlights include a roomy first floor, with 1,800 square feet of living space, including a mudroom and laundry, a study and an open plan living, dining and kitchen area. Upstairs, 1400 square feet includes a large master bath and bedroom (with 10-foot ceiling), two other bedrooms and a bunkroom. Downstairs, another 1,300 square feet await, where a walk-out family room connects the interior and exterior and another bedroom welcomes guests.
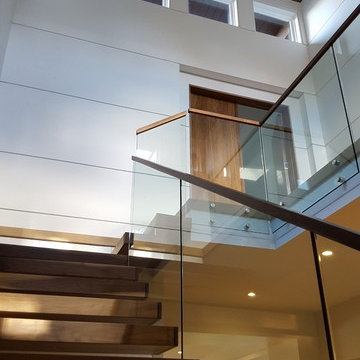
Gerardo Castillo
This is an example of a medium sized contemporary wood floating wood railing staircase in Toronto with open risers.
This is an example of a medium sized contemporary wood floating wood railing staircase in Toronto with open risers.
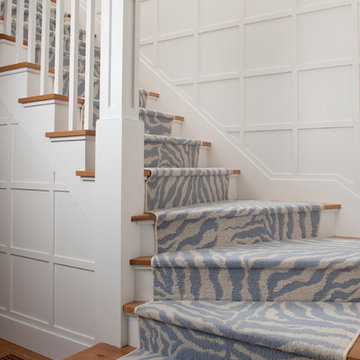
Photo credit Kit Noble/Nantucket
Medium sized classic wood curved wood railing staircase in Boston with painted wood risers.
Medium sized classic wood curved wood railing staircase in Boston with painted wood risers.
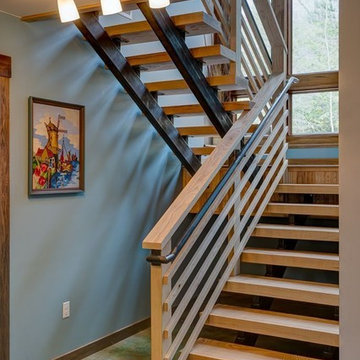
Open treads and stair parts allow light from the stair bumpout tower further into the basement and upper level.
Design ideas for a medium sized contemporary wood u-shaped wood railing staircase in Other with open risers.
Design ideas for a medium sized contemporary wood u-shaped wood railing staircase in Other with open risers.
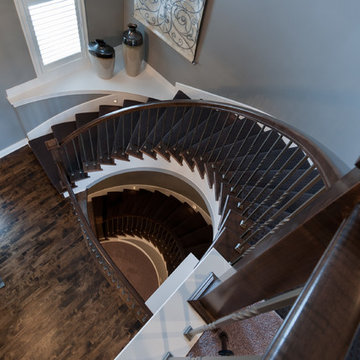
Ken Claypool
Medium sized classic wood curved wood railing staircase in Kansas City with wood risers.
Medium sized classic wood curved wood railing staircase in Kansas City with wood risers.
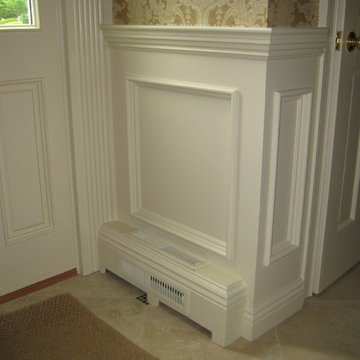
This is an example of a medium sized traditional wood straight wood railing staircase in New York with painted wood risers.

Foyer in center hall colonial. Wallpaper was removed and a striped paint treatment executed with different sheens of the same color. Wainscoting was added and handrail stained ebony. New geometric runner replaced worn blue carpet.
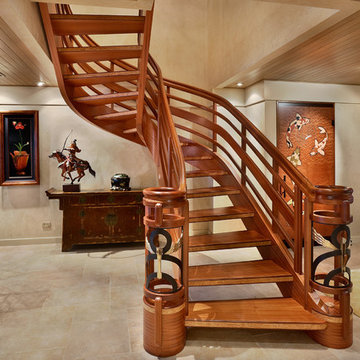
Tropical Light Photography
Design ideas for a medium sized world-inspired wood curved wood railing staircase in Hawaii with open risers.
Design ideas for a medium sized world-inspired wood curved wood railing staircase in Hawaii with open risers.
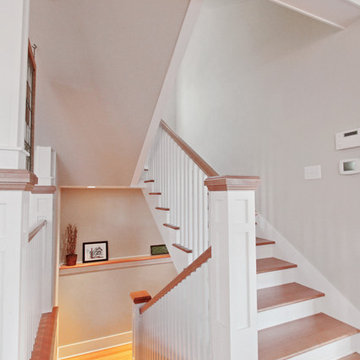
This Greenlake area home is the result of an extensive collaboration with the owners to recapture the architectural character of the 1920’s and 30’s era craftsman homes built in the neighborhood. Deep overhangs, notched rafter tails, and timber brackets are among the architectural elements that communicate this goal.
Given its modest 2800 sf size, the home sits comfortably on its corner lot and leaves enough room for an ample back patio and yard. An open floor plan on the main level and a centrally located stair maximize space efficiency, something that is key for a construction budget that values intimate detailing and character over size.
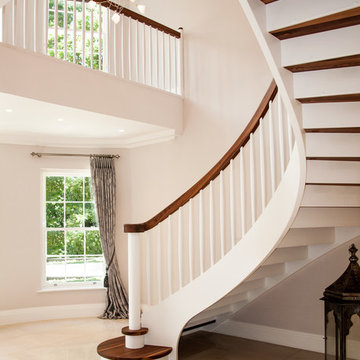
This elegant bespoke staircase in Cameron House is a fine example of the creativity of the Kevala Stairs team. It enhances the glamorous interior of this imposing new development in Ascot.
The original walnut staircase, a standard L-shape, with square newel posts and spindles, did not reflect the airiness of the spacious entrance hall.
Given a free hand by the client, the design team created a flowing staircase, complementing solid walnut with elements of white, to create a light and graceful structure which enhances rather than dominates the space.
The staircase’s entry grand double bull nose is elegantly flared, and spans an impressive 1.9 meters. A true helical arch with a multi-radius inner curve was incorporated to give the staircase a gracious fluidity. The solid walnut winding treads were combined with white risers, and white baserail and strings. Structural integrity and support are provided by 50 mm mortised strings.
Kevala’s designers are concerned to ensure that every element, down to the last detail, provides a harmonious whole. Here this is visible in the horizontal scroll in walnut looping around the entry newel post, and the petite domed walnut caps on the white newel posts which provide a perfect finish.
Approximately eight meters of matching curved galleries were installed. Full templates were supplied to the developer to enable the formation of precise curved structural openings on the first floor. This ensured that when the curved gallery was delivered, it could be installed and fitted with absolute accuracy.
A secondary staircase leading from first floor to the attic area was also fitted, and design elements used for the main helical staircase were repeated, creating integral unity.
Photo Credit: Kevala Stairs
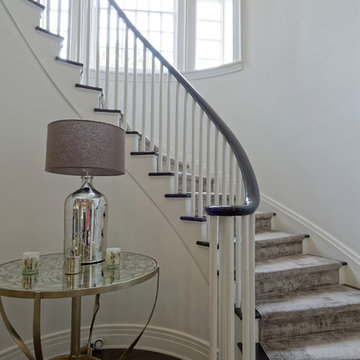
Jim Fuhrmann Photography | Complete remodel and expansion of an existing Greenwich estate to provide for a lifestyle of comforts, security and the latest amenities of a lower Fairfield County estate.
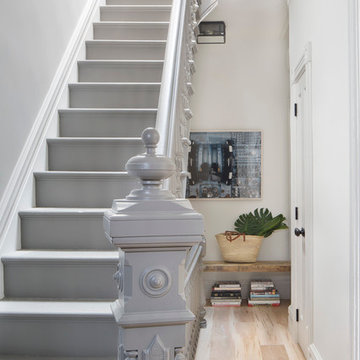
Photo of a medium sized traditional painted wood l-shaped wood railing staircase in New York with painted wood risers.
Medium Sized Wood Railing Staircase Ideas and Designs
7