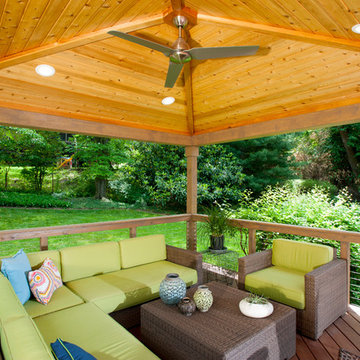Medium Sized Yellow Garden and Outdoor Space Ideas and Designs
Refine by:
Budget
Sort by:Popular Today
101 - 120 of 1,436 photos
Item 1 of 3
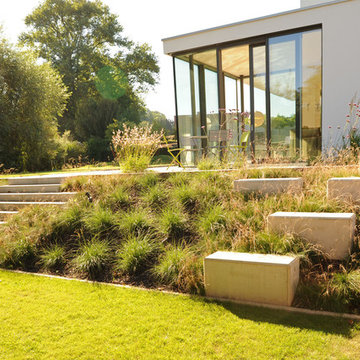
Fotograf: Manuel Sauer
Inspiration for a medium sized contemporary side full sun garden for summer in Nuremberg with concrete paving.
Inspiration for a medium sized contemporary side full sun garden for summer in Nuremberg with concrete paving.
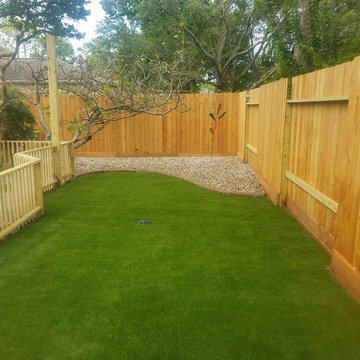
Inspiration for a medium sized traditional back xeriscape partial sun garden for spring in Houston with gravel.
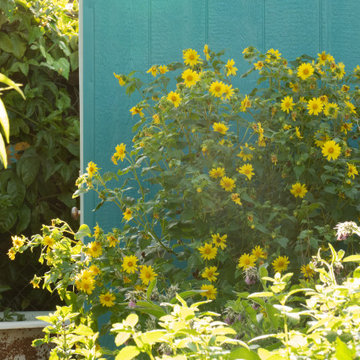
This very social couple were tying the knot and looking to create a space to host their friends and community, while also adding much needed living space to their 900 square foot cottage. The couple had a strong emphasis on growing edible and medicinal plants. With many friends from a community garden project they were involved in and years of learning about permaculture, they wanted to incorporate many of the elements that the permaculture movement advocates for.
We came up with a California native and edible garden that incorporates three composting systems, a gray water system, rain water harvesting, a cob pizza oven, and outdoor kitchen. A majority of the materials incorporated into the hardscape were found on site or salvaged within 20-mile of the property. The garden also had amenities like an outhouse and shower for guests they would put up in the converted garage.
Coming into this project there was and An old clawfoot bathtub on site was used as a worm composting bin, and for no other reason than the cuteness factor, the bath tub composter had to stay. Added to that was a compost tumbler, and last but not least we erected an outhouse with a composting toilet system (The Nature's Head Composting Toilet).
We developed a gray water system incorporating the water that came out of the washing machine and from the outdoor shower to help water bananas, gingers, and canailles. All the down spouts coming off the roof were sent into depressions in the front yard. The depressions were planted with carex grass, which can withstand, and even thrive on, submersion in water that rain events bring to the swaled-out area. Aesthetically, carex reads as a lawn space in keeping with the cottage feeling of the home.
As with any full-fledged permaculture garden, an element of natural building needed to be incorporated. So, the heart and hearth of the garden is a cob pizza oven going into an outdoor kitchen with a built-in bench. Cob is a natural building technique that involves sculpting a mixture of sand, soil, and straw around an internal structure. In this case, the internal structure is comprised of an old built-in brick incinerator, and rubble collected on site.
Besides using the collected rubble as a base for the cob structure, other salvaged elements comprise major features of the project: the front fence was reconstructed from the preexisting fence; a majority of the stone edging was created by stones found while clearing the landscape in preparation for construction; the arbor was constructed from old wash line poles found on site; broken bricks pulled from another project were mixed with concrete and cast into vegetable beds, creating durable insulated planters while reducing the amount of concrete used ( and they also just have a unique effect); pathways and patio areas were laid using concrete broken out of the driveway and previous pathways. (When a little more broken concrete was needed, we busted out an old pad at another project a few blocks away.)
Far from a perfectly polished garden, this landscape now serves as a lush and inviting space for my clients, their friends and family to gather and enjoy each other’s company. Days after construction was finished the couple hosted their wedding reception in the garden—everyone danced, drank and celebrated, christening the garden and the union!
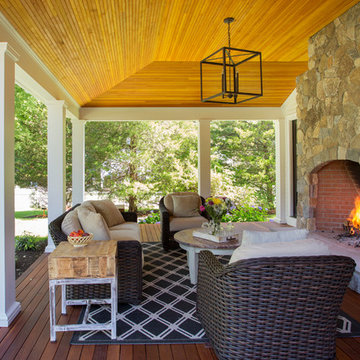
Main Streets and Back Roads...
The homeowners fell in love with this spectacular Lynnfield, MA Colonial farmhouse, complete with iconic New England style timber frame barn, grand outdoor fireplaced living space and in-ground pool. They bought the prestigious location with the desire to bring the home’s character back to life and at the same time, reconfigure the layout, expand the living space and increase the number of rooms to accommodate their needs as a family. Notice the reclaimed wood floors, hand hewn beams and hand crafted/hand planed cabinetry, all country living at its finest only 17 miles North of Boston.
Photo by Eric Roth
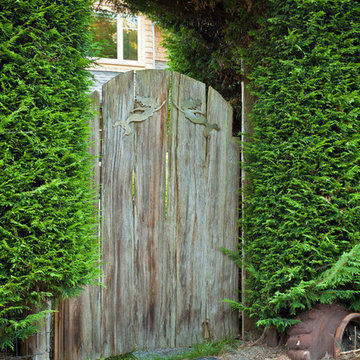
Creative custom rustic wood gate with laser-cut stainless steel mermaids welcoming you to the space. This garden gate is surrounded by a 40+ year old cedar hedge.
Bright Idea Photography
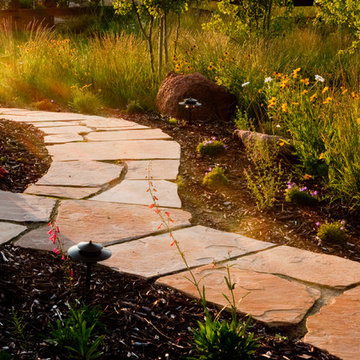
Lindgren Landscape
Inspiration for a medium sized classic back partial sun garden in Denver with a garden path and natural stone paving.
Inspiration for a medium sized classic back partial sun garden in Denver with a garden path and natural stone paving.
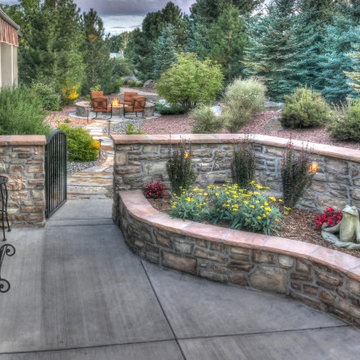
This raised bed in the courtyard provides a wonderful opportunity to introduce color and life into the hardscape.
Photo of a medium sized traditional back patio in Denver with a potted garden, concrete slabs and an awning.
Photo of a medium sized traditional back patio in Denver with a potted garden, concrete slabs and an awning.
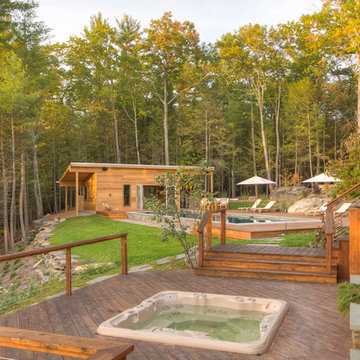
The 18 x 45 rectilinear pool is the star of the show, but this woodland home has everything you need for a relaxing day at home, including a hot tub spa — and sauna in the cedar-clad pool house.
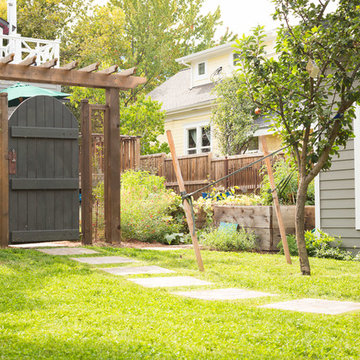
Design ideas for a medium sized classic back patio in Other with no cover.
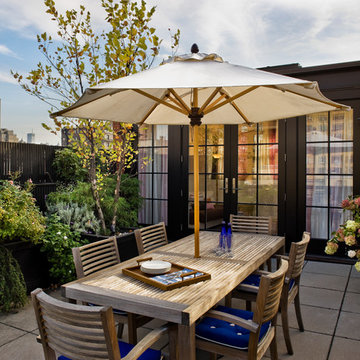
Francis Dzikowski
Photo of a medium sized traditional roof rooftop terrace in New York with no cover.
Photo of a medium sized traditional roof rooftop terrace in New York with no cover.
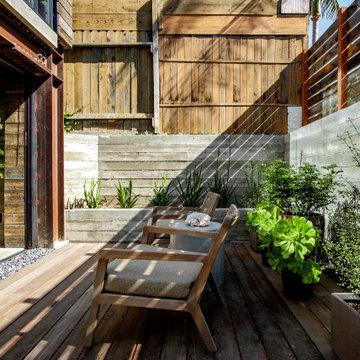
Medium sized industrial private wood railing terrace in Los Angeles with no cover.
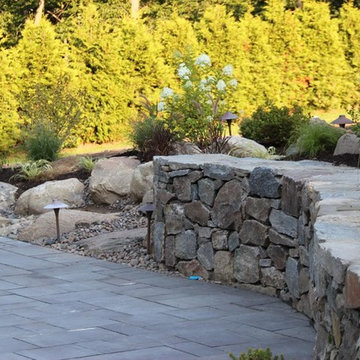
This is an example of a medium sized traditional back xeriscape partial sun garden for spring in New York with a retaining wall and concrete paving.
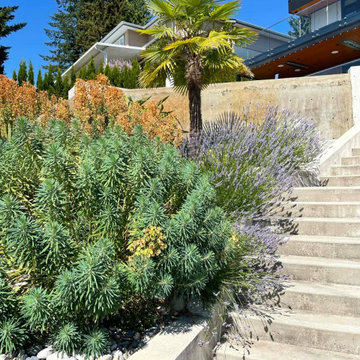
Perched on a mountainside offering breathtaking views overlooking Vancouver, this project is defined by a unique sculptural quality that carries from surfaces to plantings. The geometry of concrete work and paving details are designed to play with the eye and sightlines to the view of the city.
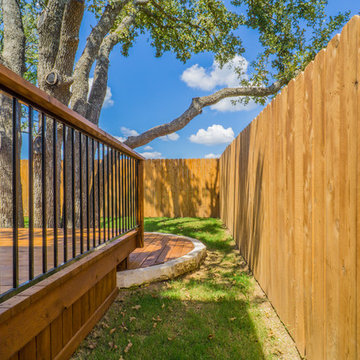
A Cedar deck built around trees and inside a retaining wall.
Built by Austin Deck Company
Photo of a medium sized rustic back terrace in Austin with a roof extension.
Photo of a medium sized rustic back terrace in Austin with a roof extension.
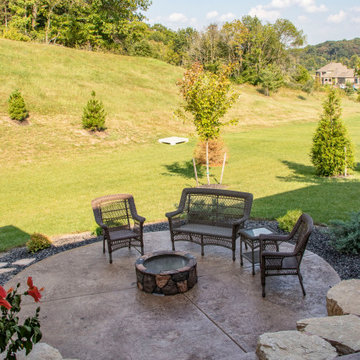
An enchanting outdoor space that includes an outdoor fixed screen room with steps leading to a custom stamped concrete patio with a fire pit.
Photo of a medium sized back patio in St Louis with a fire feature, stamped concrete and a roof extension.
Photo of a medium sized back patio in St Louis with a fire feature, stamped concrete and a roof extension.
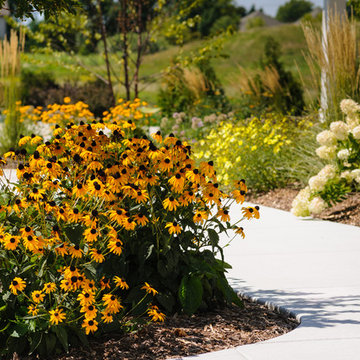
'Goldsturm' rudbeckia with 'Full Moon' coreopsis in the background.
Westhauser Photography
This is an example of a medium sized classic front xeriscape full sun garden for summer in Milwaukee with concrete paving and a garden path.
This is an example of a medium sized classic front xeriscape full sun garden for summer in Milwaukee with concrete paving and a garden path.
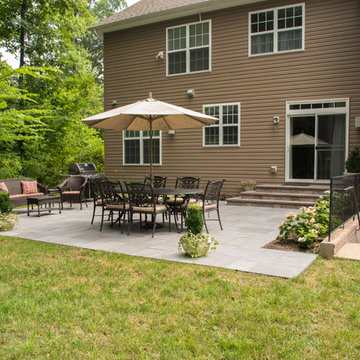
Client contacted us to remove an existing patio and landing. We installed a new patio using Outdoor Living by Belgard Rustic slab with a Laffit border. The step risers were constructed using EP Henry Cast Veneer stone wall with 2" thick Pennsylvania tread stock. We also did a few plantings.
Photos by Candy Wheelock Photography
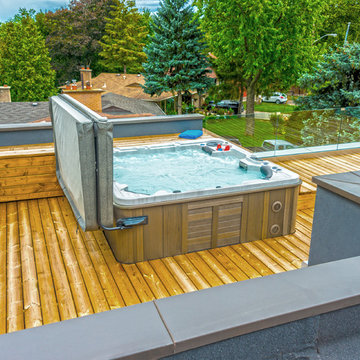
Medium sized modern roof hot tub in Toronto with a shelter and decking.
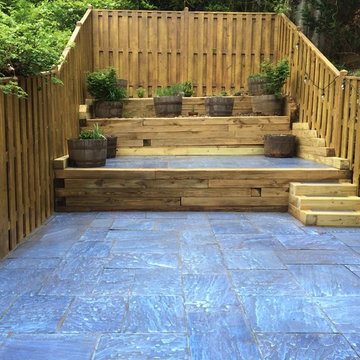
Inspiration for a medium sized eclectic back patio in Orange County with natural stone paving and no cover.
Medium Sized Yellow Garden and Outdoor Space Ideas and Designs
6






