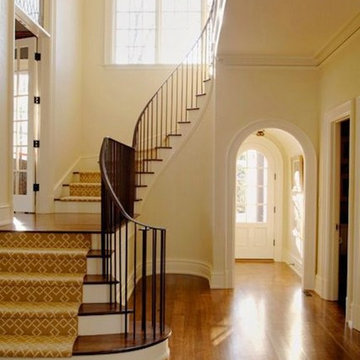Metal Railing Curved Staircase Ideas and Designs
Refine by:
Budget
Sort by:Popular Today
161 - 180 of 3,476 photos
Item 1 of 3
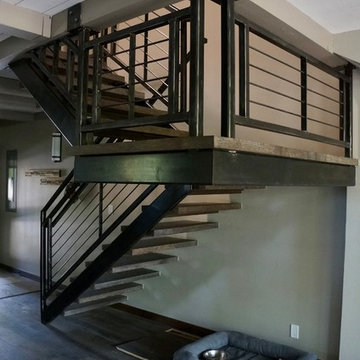
Inspiration for a medium sized modern wood curved metal railing staircase in Sacramento with open risers.
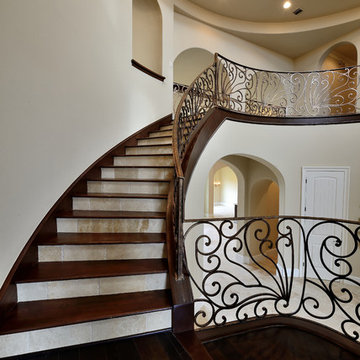
Design ideas for a large mediterranean wood curved metal railing staircase in Houston with travertine risers.
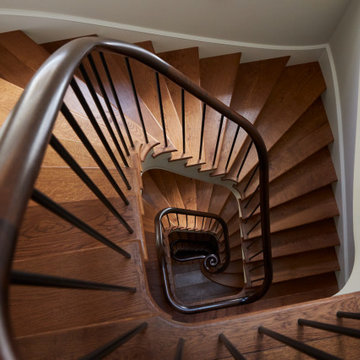
Inspiration for a medium sized traditional wood curved metal railing staircase spindle in London with painted wood risers.
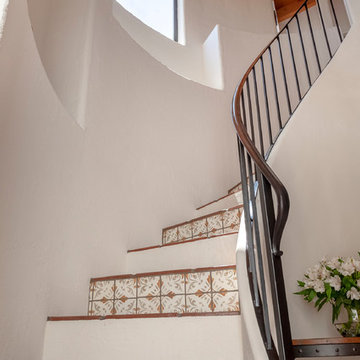
This transitional style living space is a breath of fresh air, beginning with the open concept kitchen featuring cool white walls, bronze pendant lighting and classically elegant Calacatta Dorada Quartz countertops by Vadara. White frameless cabinets by DeWils continue the soothing, modern color palette, resulting in a kitchen that balances a rustic Spanish aesthetic with bright, modern finishes. Mission red cement tile flooring lends the space a pop of Southern California charm that flows into a stunning stairwell highlighted by terracotta tile accents that complement without overwhelming the ceiling architecture above. The bathroom is a soothing escape with relaxing white relief subway tiles offset by wooden skylights and rich accents.
PROJECT DETAILS:
Style: Transitional
Flooring: Cement Tile (color = Mission Red) / Accent on stairs: Terracotta tile
Paint Colors: White
Photographer: J.R. Maddox
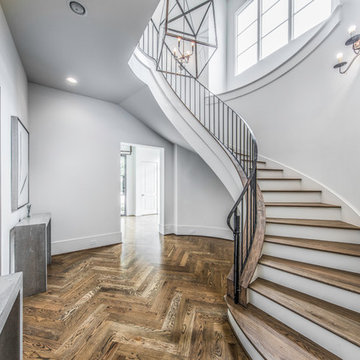
Large mediterranean wood curved metal railing staircase in Houston with wood risers.
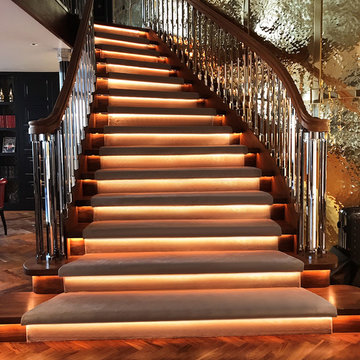
The led strip lighting underneath each step of the staircase creates a modern spin on a timelessly elegant curved staircase. The sparkling polished chrome spindles leads the user to the bedrooms, and is bordered by a hammered brass feature wall that increases this refraction of light. The walnut banisters match the parquet flooring.
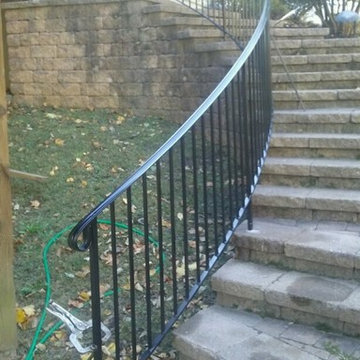
curved rails
Design ideas for a large classic curved metal railing staircase in Philadelphia.
Design ideas for a large classic curved metal railing staircase in Philadelphia.
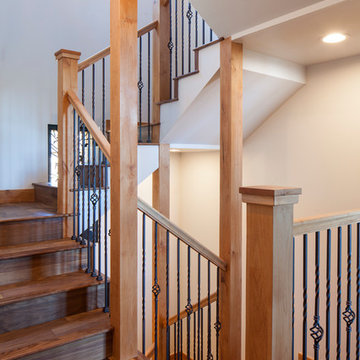
James Ray Spahn
Photo of a rustic wood curved metal railing staircase in Denver with wood risers.
Photo of a rustic wood curved metal railing staircase in Denver with wood risers.
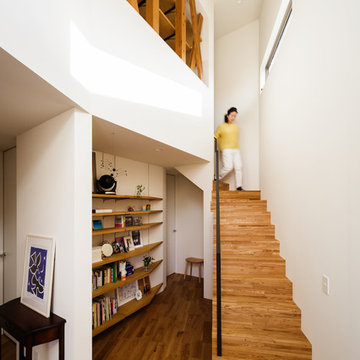
玄関ホール
吹き抜けで2階LDKまでつながっているため、開放感のある空間です。
階段横には、お気に入りのものを飾る棚が。
ここへ「オープンに」収納することで、空間に個性がうまれていきます。
photo: Daisuke Morimoto
Contemporary wood curved metal railing staircase in Kobe with wood risers.
Contemporary wood curved metal railing staircase in Kobe with wood risers.
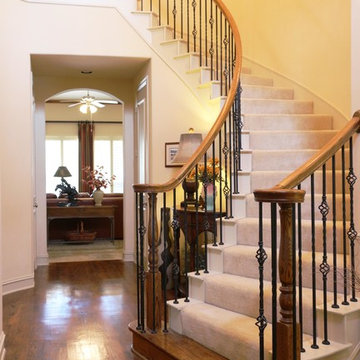
Photo of a medium sized classic carpeted curved metal railing staircase in Dallas with painted wood risers.
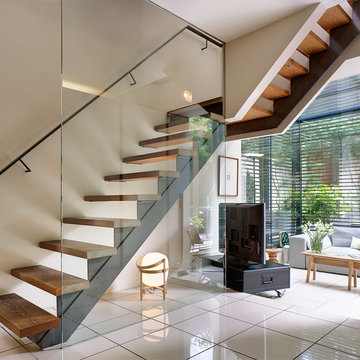
Photo of a medium sized modern wood curved metal railing staircase in London with glass risers.
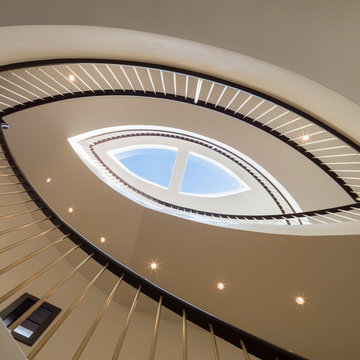
Photo by Michele Wilson
This is an example of a modern curved metal railing staircase in San Francisco.
This is an example of a modern curved metal railing staircase in San Francisco.

In 2014, we were approached by a couple to achieve a dream space within their existing home. They wanted to expand their existing bar, wine, and cigar storage into a new one-of-a-kind room. Proud of their Italian heritage, they also wanted to bring an “old-world” feel into this project to be reminded of the unique character they experienced in Italian cellars. The dramatic tone of the space revolves around the signature piece of the project; a custom milled stone spiral stair that provides access from the first floor to the entry of the room. This stair tower features stone walls, custom iron handrails and spindles, and dry-laid milled stone treads and riser blocks. Once down the staircase, the entry to the cellar is through a French door assembly. The interior of the room is clad with stone veneer on the walls and a brick barrel vault ceiling. The natural stone and brick color bring in the cellar feel the client was looking for, while the rustic alder beams, flooring, and cabinetry help provide warmth. The entry door sequence is repeated along both walls in the room to provide rhythm in each ceiling barrel vault. These French doors also act as wine and cigar storage. To allow for ample cigar storage, a fully custom walk-in humidor was designed opposite the entry doors. The room is controlled by a fully concealed, state-of-the-art HVAC smoke eater system that allows for cigar enjoyment without any odor.
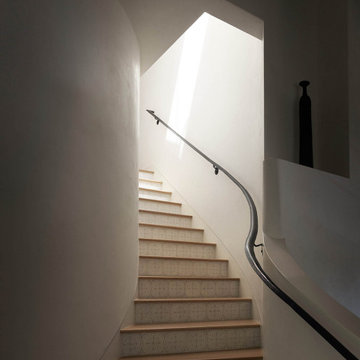
The three-level Mediterranean revival home started as a 1930s summer cottage that expanded downward and upward over time. We used a clean, crisp white wall plaster with bronze hardware throughout the interiors to give the house continuity. A neutral color palette and minimalist furnishings create a sense of calm restraint. Subtle and nuanced textures and variations in tints add visual interest. The stair risers from the living room to the primary suite are hand-painted terra cotta tile in gray and off-white. We used the same tile resource in the kitchen for the island's toe kick.
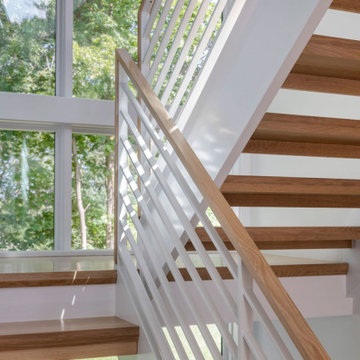
Our clients wanted to replace an existing suburban home with a modern house at the same Lexington address where they had lived for years. The structure the clients envisioned would complement their lives and integrate the interior of the home with the natural environment of their generous property. The sleek, angular home is still a respectful neighbor, especially in the evening, when warm light emanates from the expansive transparencies used to open the house to its surroundings. The home re-envisions the suburban neighborhood in which it stands, balancing relationship to the neighborhood with an updated aesthetic.
The floor plan is arranged in a “T” shape which includes a two-story wing consisting of individual studies and bedrooms and a single-story common area. The two-story section is arranged with great fluidity between interior and exterior spaces and features generous exterior balconies. A staircase beautifully encased in glass stands as the linchpin between the two areas. The spacious, single-story common area extends from the stairwell and includes a living room and kitchen. A recessed wooden ceiling defines the living room area within the open plan space.
Separating common from private spaces has served our clients well. As luck would have it, construction on the house was just finishing up as we entered the Covid lockdown of 2020. Since the studies in the two-story wing were physically and acoustically separate, zoom calls for work could carry on uninterrupted while life happened in the kitchen and living room spaces. The expansive panes of glass, outdoor balconies, and a broad deck along the living room provided our clients with a structured sense of continuity in their lives without compromising their commitment to aesthetically smart and beautiful design.
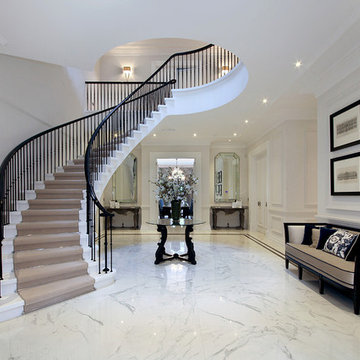
We constructed these concrete stairs for the Contractor, Heywood Real Estates on the prestigious Wentworth estate in 2017.
Design ideas for a large contemporary curved metal railing staircase in Surrey with limestone treads and limestone risers.
Design ideas for a large contemporary curved metal railing staircase in Surrey with limestone treads and limestone risers.
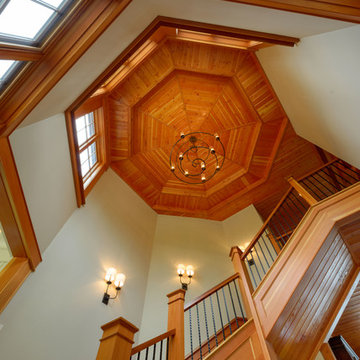
Built by Old Hampshire Designs, Inc. Design by Bonin Architects & Associates, PLLC. Photographed by John Hession.
Inspiration for a large classic wood curved metal railing staircase in Boston.
Inspiration for a large classic wood curved metal railing staircase in Boston.
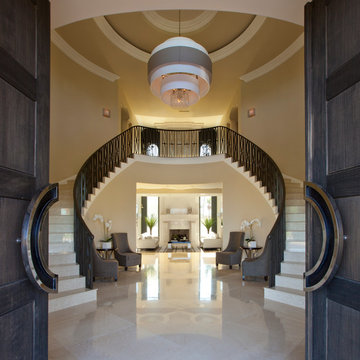
Luxe Magazine
Expansive contemporary curved metal railing staircase in Phoenix with travertine treads and travertine risers.
Expansive contemporary curved metal railing staircase in Phoenix with travertine treads and travertine risers.
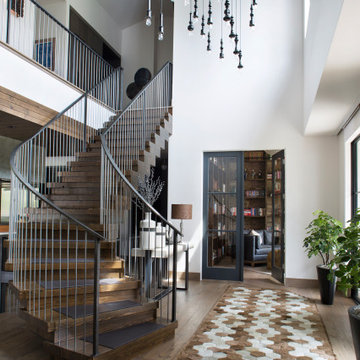
Opening the second floor allows for a full 2-story entrance, that includes a grand central staircase of heavy stacked timber with leather tread inlays greets visitors at the front entry.
Emily Minton Refield Photography
Metal Railing Curved Staircase Ideas and Designs
9
