Metal Railing Garden and Outdoor Space with a Roof Extension Ideas and Designs
Refine by:
Budget
Sort by:Popular Today
1 - 20 of 2,413 photos
Item 1 of 3

Large rustic courtyard first floor metal railing terrace in Denver with a roof extension and a bbq area.

Photo of a small contemporary metal railing balcony in Delhi with a roof extension and fencing.
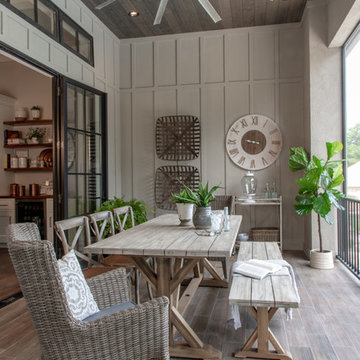
Traditional metal railing balcony in St Louis with a potted garden and a roof extension.

This is an example of a medium sized front metal railing veranda in Kansas City with with columns, tiled flooring and a roof extension.
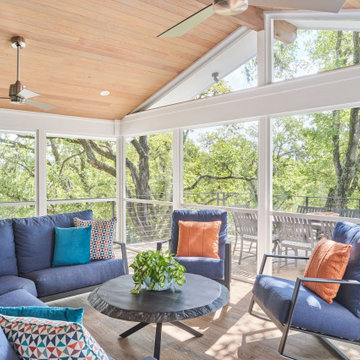
Photo by Ryan Davis of CG&S
Photo of a medium sized contemporary back screened metal railing veranda in Austin with a roof extension.
Photo of a medium sized contemporary back screened metal railing veranda in Austin with a roof extension.

The owner wanted to add a covered deck that would seamlessly tie in with the existing stone patio and also complement the architecture of the house. Our solution was to add a raised deck with a low slope roof to shelter outdoor living space and grill counter. The stair to the terrace was recessed into the deck area to allow for more usable patio space. The stair is sheltered by the roof to keep the snow off the stair.
Photography by Chris Marshall

Design ideas for an expansive rustic back metal railing veranda in Other with with columns, concrete paving and a roof extension.

Added a screen porch with deck and steps to ground level using Trex Transcend Composite Decking. Trex Black Signature Aluminum Railing around the perimeter. Spiced Rum color in the screen room and Island Mist color on the deck and steps. Gas fire pit is in screen room along with spruce stained ceiling.
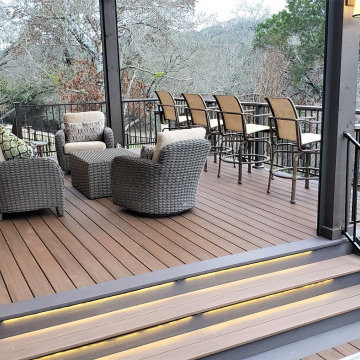
A unique feature of this multi-level deck design is in the wide width decking utilized in the picture framing. At 7-1/4” wide, it’s 1-3/4” wider than the standard 5-1/2” decking plank.

Outdoor entertainment and living area complete with custom gas fireplace.
Inspiration for a medium sized traditional metal railing veranda in Salt Lake City with a fireplace and a roof extension.
Inspiration for a medium sized traditional metal railing veranda in Salt Lake City with a fireplace and a roof extension.
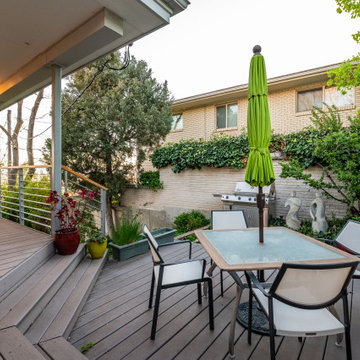
Design ideas for a large contemporary back metal railing terrace in Salt Lake City with a roof extension.
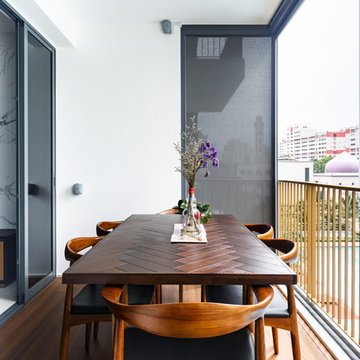
Photo of a contemporary apartment metal railing balcony in Singapore with a roof extension.
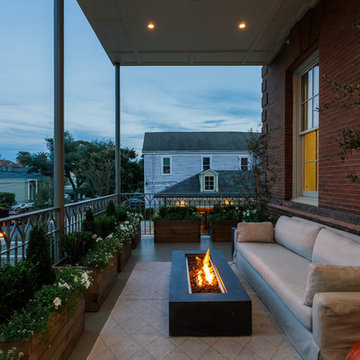
Design ideas for a medium sized contemporary metal railing balcony in New Orleans with a fire feature and a roof extension.

Front porch
This is an example of a medium sized farmhouse front metal railing veranda in Other with with columns and a roof extension.
This is an example of a medium sized farmhouse front metal railing veranda in Other with with columns and a roof extension.
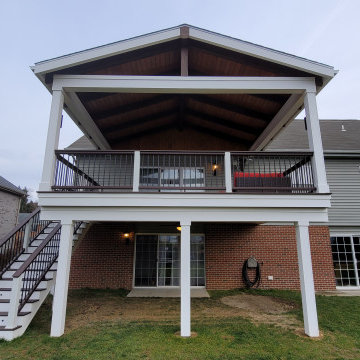
This covered deck offers total comfort with beautiful views. Made with Trex decking, a stained cedar ceiling, and a finished under deck, this build is perfect for any home.

This is an example of a medium sized contemporary front metal railing veranda in Detroit with with columns, brick paving and a roof extension.

Inspiration for a large contemporary back first floor metal railing terrace in Kansas City with a roof extension.
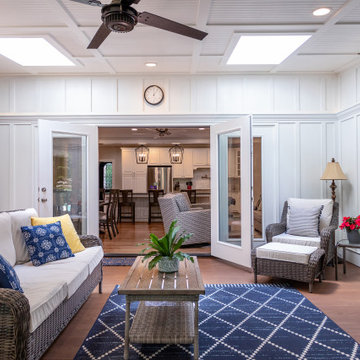
The existing multi-level deck was large but lived small. The hot tub, angles, and wide steps occupied valuable sitting space. Wood Wise was asked to replace the deck with a covered porch.
One challenge for the covered porch is the recessed location off the family room. There are three different pitched roofs to tie into. Also, there are two second floor windows to be considered. The solution is the low-pitched shed roof covered with a rubber membrane.
Two Velux skylights are installed in the vaulted ceiling to light up the interior of the home. The white painted Plybead ceiling helps to make it even lighter.
The new porch features a corner stone fireplace with a stone hearth and wood mantel. The floor is 5/4” x 4” pressure treated tongue & groove pine. The open grilling deck is conveniently located on the porch level. Fortress metal railing and lighted steps add style and safety.
The end result is a beautiful porch that is perfect for intimate family times as well as larger gatherings.

Middletown Maryland screened porch addition with an arched ceiling and white Azek trim throughout this well designed outdoor living space. Many great remodeling ideas from gray decking materials to white and black railing systems and heavy duty pet screens for your next home improvement project.
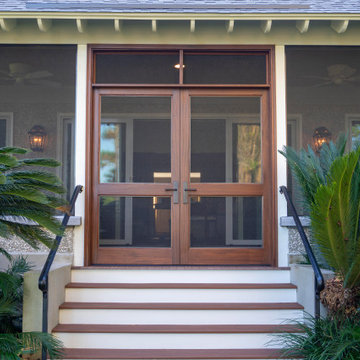
Custom mahogany doors leading up the screened porch, flanked by custom aluminum handrails. The entry leads to sliding double doors into the home's loggia.
Metal Railing Garden and Outdoor Space with a Roof Extension Ideas and Designs
1





