Metal Railing Terrace with a Fireplace Ideas and Designs
Refine by:
Budget
Sort by:Popular Today
1 - 20 of 206 photos
Item 1 of 3
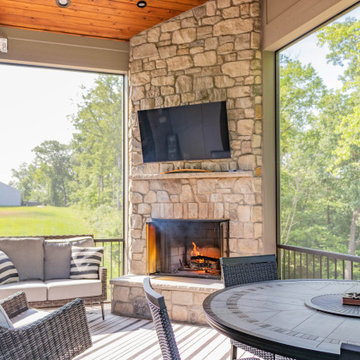
This project includes a new covered deck and Heartlands Custom Screen System. The project features a beautiful corner wood burning fireplace, cedar ceilings, and Infratech heaters.
A unique feature to this project is a custom stair lift, as pictured.
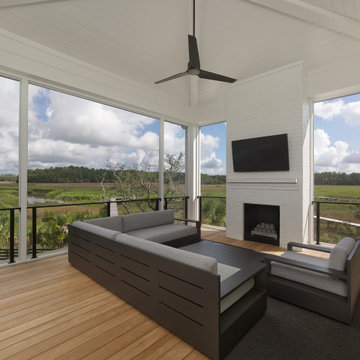
Inspiration for a large back first floor metal railing terrace in Charleston with a fireplace and a roof extension.

The owner wanted to add a covered deck that would seamlessly tie in with the existing stone patio and also complement the architecture of the house. Our solution was to add a raised deck with a low slope roof to shelter outdoor living space and grill counter. The stair to the terrace was recessed into the deck area to allow for more usable patio space. The stair is sheltered by the roof to keep the snow off the stair.
Photography by Chris Marshall
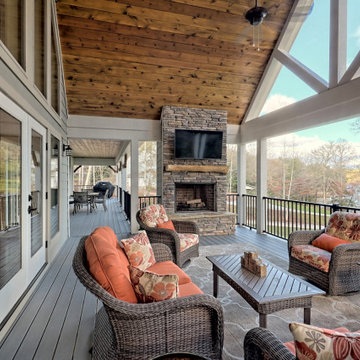
This gorgeous craftsman home features a main level and walk-out basement with an open floor plan, large covered deck, and custom cabinetry. Featured here is the rear covered deck with a vaulted ceiling and stone fireplace, overlooking the lake.
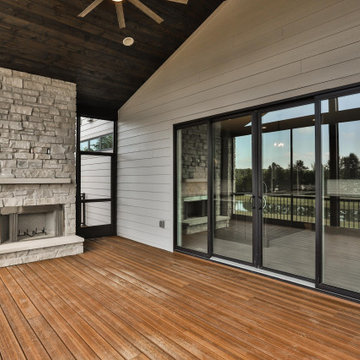
The expansive, screened in deck off the great room in this custom estate home features a stacked stone fireplace. A door from the deck leads to the homeowner's stocked fishing pond.

Photo of a large classic back metal railing terrace in Richmond with a fireplace and no cover.
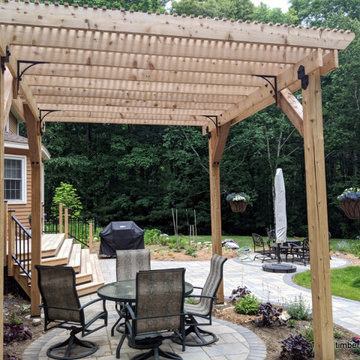
Inspiration for a medium sized back ground level metal railing terrace in Manchester with a fireplace and an awning.
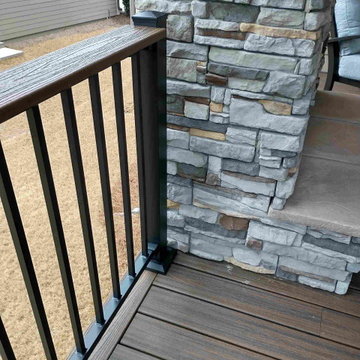
Converting a standard builder grade deck to a fabulous outdoor living space, 3 Twelve General Contracting constructed the new decks and roof cover. All lumber, TREX decking and railing supplied by Timber Town Atlanta. Stone for fireplace supplied by Lowes Home Improvement.
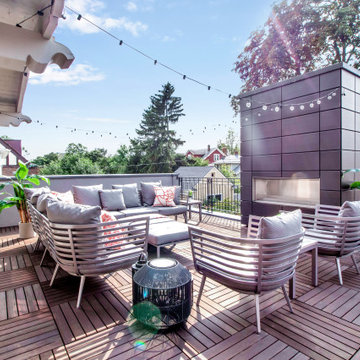
Contemporary first floor metal railing terrace in New York with a fireplace and no cover.
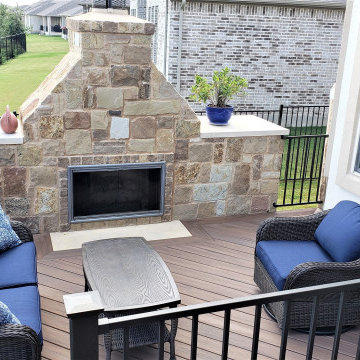
At the opposite end of this long deck you’ll find the clients’ outdoor fireplace. It’s a gas-burning fireplace we built with chop block stone matching the outdoor kitchen. We added a cap of cream Lueders stone on either side of the chimney. You may notice the stone hearth built into the deck. Building code requires you have non-combustible materials outside the fireplace doors. We used a combination of inlaid stone and an AZEK decking border for the hearth. There is plenty of room for comfortable seating in front of the fireplace.
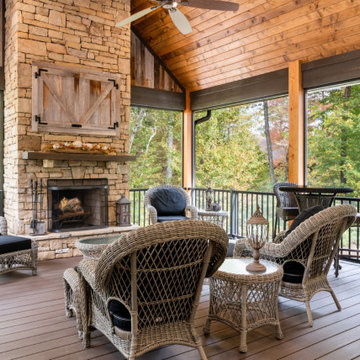
Outdoor entertaining space with stone fireplace.
Inspiration for a medium sized rustic back ground level metal railing terrace in Other with a fireplace and a roof extension.
Inspiration for a medium sized rustic back ground level metal railing terrace in Other with a fireplace and a roof extension.
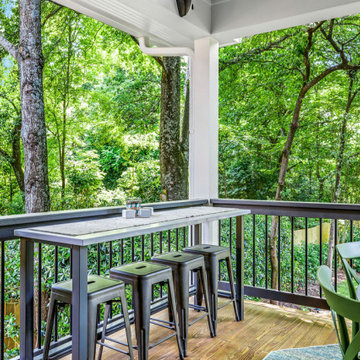
This classic southern-style covered porch, with its open gable roof, features a tongue and groove ceiling painted in a soft shade of blue and centers around an eye-catching wood burning brick fireplace with mounted tv and ample seating in a cheerful bright blue and green color scheme. A new set of French doors off the kitchen creates a seamless transition to the outdoor living room where a small, unused closet was revamped into a stylish, custom built-in bar complete with honed black granite countertops, floating shelves, and a stainless-steel beverage fridge. Adjacent to the lounge area is the covered outdoor dining room ideal for year-round entertaining and spacious enough to host plenty of family and friends without exposure to the elements. A statement pendant light above the large circular table and colorful green dining chairs add a fun and inviting atmosphere to the space. The lower deck includes a separate grilling station and leads down to the private backyard. A thoughtful landscape plan was designed to complement the natural surroundings and enhance the peaceful ambience of this gorgeous in-town retreat.
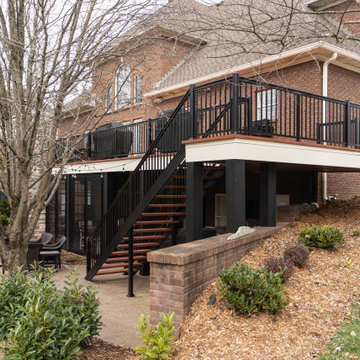
Large traditional back ground level metal railing terrace in Louisville with a fireplace and a roof extension.
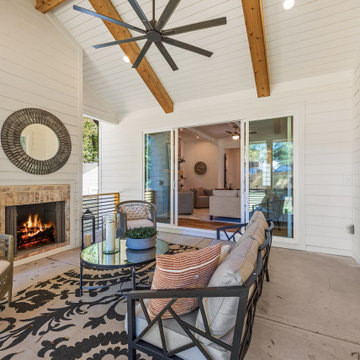
The sliding glass doors from the living room and dining room open up to this outdoor porch with a fireplace and comfortable seating.
This is an example of a classic back ground level metal railing terrace in Charlotte with a fireplace and a roof extension.
This is an example of a classic back ground level metal railing terrace in Charlotte with a fireplace and a roof extension.
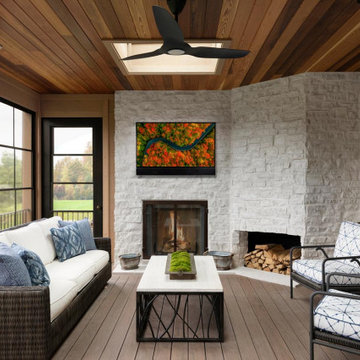
Covered and enclosed backyard deck with fireplace, outdoor furniture and Seura Shade Series Outdoor TV.
Inspiration for a medium sized traditional back first floor metal railing terrace in Other with a fireplace and a roof extension.
Inspiration for a medium sized traditional back first floor metal railing terrace in Other with a fireplace and a roof extension.
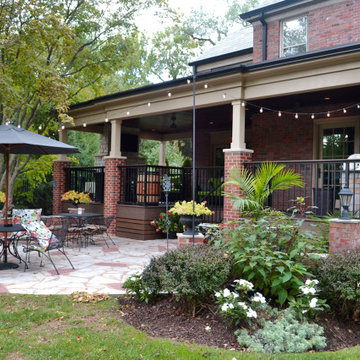
The owner wanted to add a covered deck that would seamlessly tie in with the existing stone patio and also complement the architecture of the house. Our solution was to add a raised deck with a low slope roof to shelter outdoor living space and grill counter. The stair to the terrace was recessed into the deck area to allow for more usable patio space. The stair is sheltered by the roof to keep the snow off the stair.
Photography by Chris Marshall
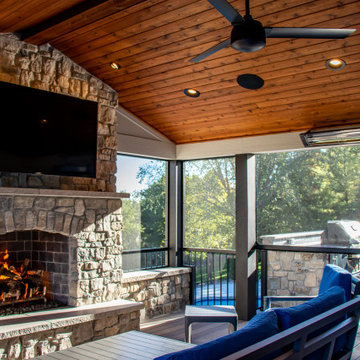
A custom outdoor living space that includes:
- A two tiered, double sided fireplace (wood burning on the lower level and gas on the upper)
- A covered composite deck with Heartlands custom screen system
- Westbury aluminum railing
- A Universal Motion retractable screen
- An under deck area with cedar ceiling
- A concrete patio with a textured tile overlay
- Regular broom finished concrete around the pool area
- A series of retaining walls
- A grilling area with stone on all sides, a granite top, a Napoleon built-in grill, a True Residential fridge, and Fire Magic cabinets and drawers
- InfraTech header mounted heaters
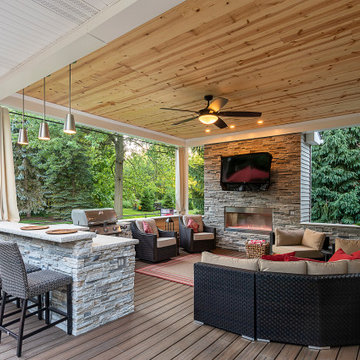
Inspiration for a classic ground level metal railing terrace in Cleveland with a fireplace and a roof extension.
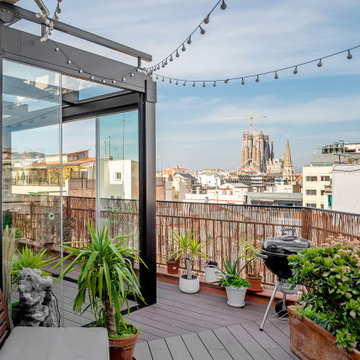
Medium sized contemporary roof rooftop metal railing terrace in Barcelona with a fireplace and a pergola.
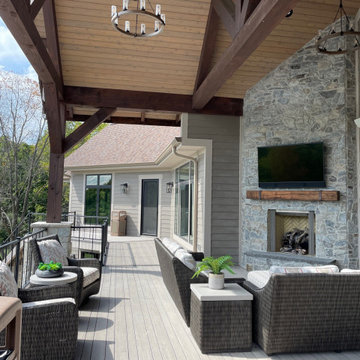
Upper-level deck furniture. Tommy Bahama furniture with fireplace and outdoor TV.
Photo of an expansive modern back first floor metal railing terrace in Milwaukee with a fireplace and a roof extension.
Photo of an expansive modern back first floor metal railing terrace in Milwaukee with a fireplace and a roof extension.
Metal Railing Terrace with a Fireplace Ideas and Designs
1