Metal Railing Terrace with a Fireplace Ideas and Designs
Refine by:
Budget
Sort by:Popular Today
141 - 160 of 206 photos
Item 1 of 3
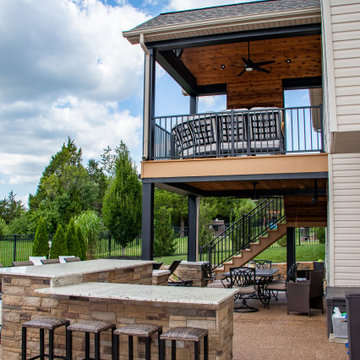
This beautiful covered deck is perfect for any pool-side day. This projects deck includes Duxx Bak composite decking, cedar ceilings, a feature wall with a fireplace insert, stone, and a cedar wall. The lower area is finished with cedar ceiling, stone columns, and a bar sitting area.
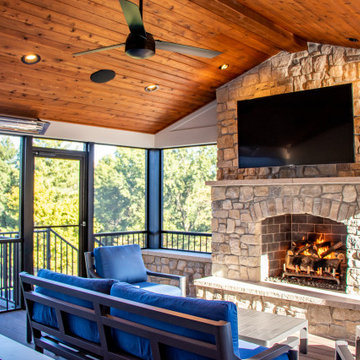
A custom outdoor living space that includes:
- A two tiered, double sided fireplace (wood burning on the lower level and gas on the upper)
- A covered composite deck with Heartlands custom screen system
- Westbury aluminum railing
- A Universal Motion retractable screen
- An under deck area with cedar ceiling
- A concrete patio with a textured tile overlay
- Regular broom finished concrete around the pool area
- A series of retaining walls
- A grilling area with stone on all sides, a granite top, a Napoleon built-in grill, a True Residential fridge, and Fire Magic cabinets and drawers
- InfraTech header mounted heaters
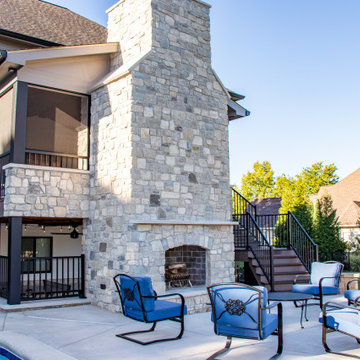
A custom outdoor living space that includes:
- A two tiered, double sided fireplace (wood burning on the lower level and gas on the upper)
- A covered composite deck with Heartlands custom screen system
- Westbury aluminum railing
- A Universal Motion retractable screen
- An under deck area with cedar ceiling
- A concrete patio with a textured tile overlay
- Regular broom finished concrete around the pool area
- A series of retaining walls
- A grilling area with stone on all sides, a granite top, a Napoleon built-in grill, a True Residential fridge, and Fire Magic cabinets and drawers
- InfraTech header mounted heaters
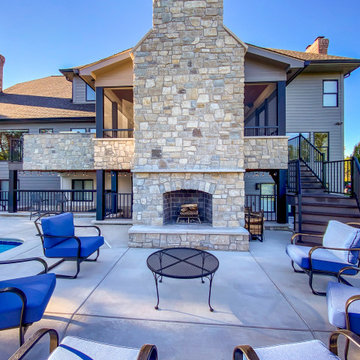
A custom outdoor living space that includes:
- A two tiered, double sided fireplace (wood burning on the lower level and gas on the upper)
- A covered composite deck with Heartlands custom screen system
- Westbury aluminum railing
- A Universal Motion retractable screen
- An under deck area with cedar ceiling
- A concrete patio with a textured tile overlay
- Regular broom finished concrete around the pool area
- A series of retaining walls
- A grilling area with stone on all sides, a granite top, a Napoleon built-in grill, a True Residential fridge, and Fire Magic cabinets and drawers
- InfraTech header mounted heaters
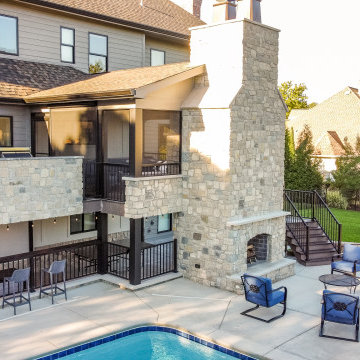
A custom outdoor living space that includes:
- A two tiered, double sided fireplace (wood burning on the lower level and gas on the upper)
- A covered composite deck with Heartlands custom screen system
- Westbury aluminum railing
- A Universal Motion retractable screen
- An under deck area with cedar ceiling
- A concrete patio with a textured tile overlay
- Regular broom finished concrete around the pool area
- A series of retaining walls
- A grilling area with stone on all sides, a granite top, a Napoleon built-in grill, a True Residential fridge, and Fire Magic cabinets and drawers
- InfraTech header mounted heaters
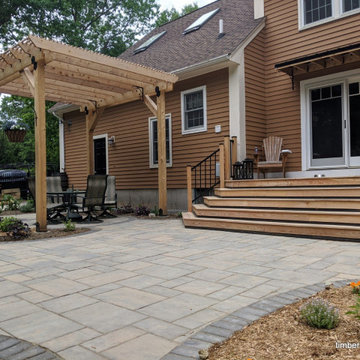
Medium sized back ground level metal railing terrace in Manchester with a fireplace and an awning.
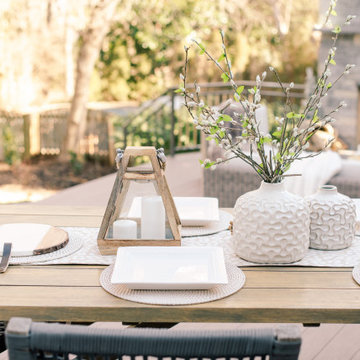
Design ideas for a large traditional back metal railing terrace in Richmond with a fireplace and no cover.
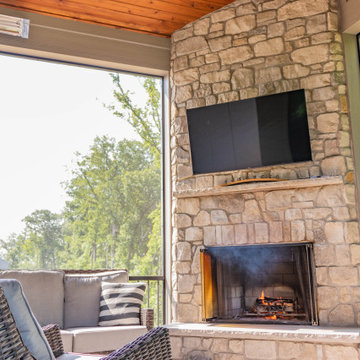
This project includes a new covered deck and Heartlands Custom Screen System. The project features a beautiful corner wood burning fireplace, cedar ceilings, and Infratech heaters.
A unique feature to this project is a custom stair lift, as pictured.
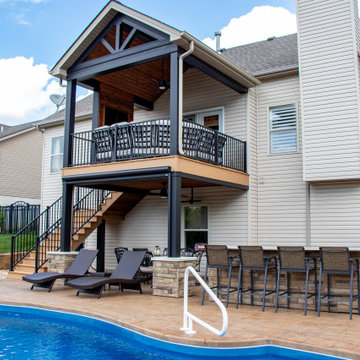
This beautiful covered deck is perfect for any pool-side day. This projects deck includes Duxx Bak composite decking, cedar ceilings, a feature wall with a fireplace insert, stone, and a cedar wall. The lower area is finished with cedar ceiling, stone columns, and a bar sitting area.
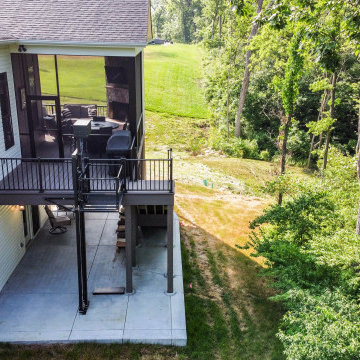
This project includes a new covered deck and Heartlands Custom Screen System. The project features a beautiful corner wood burning fireplace, cedar ceilings, and Infratech heaters.
A unique feature to this project is a custom stair lift, as pictured.
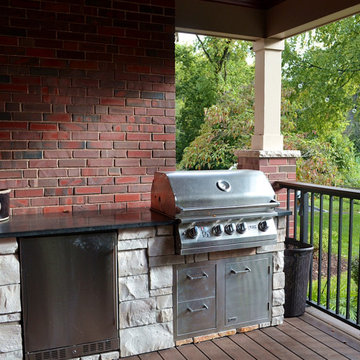
The owner wanted to add a covered deck that would seamlessly tie in with the existing stone patio and also complement the architecture of the house. Our solution was to add a raised deck with a low slope roof to shelter outdoor living space and grill counter. The stair to the terrace was recessed into the deck area to allow for more usable patio space. The stair is sheltered by the roof to keep the snow off the stair.
Photography by Chris Marshall
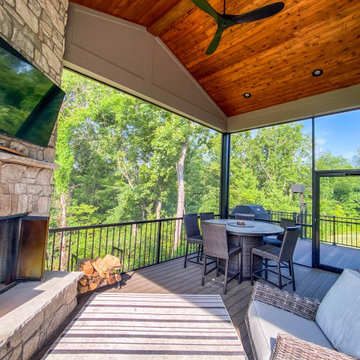
This project includes a new covered deck and Heartlands Custom Screen System. The project features a beautiful corner wood burning fireplace, cedar ceilings, and Infratech heaters.
A unique feature to this project is a custom stair lift, as pictured.
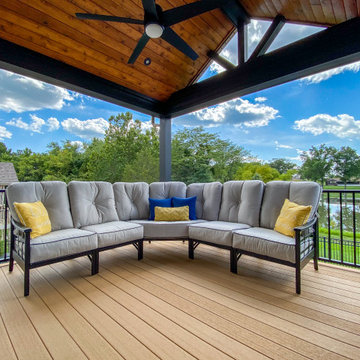
This beautiful covered deck is perfect for any pool-side day. This projects deck includes Duxx Bak composite decking, cedar ceilings, a feature wall with a fireplace insert, stone, and a cedar wall. The lower area is finished with cedar ceiling, stone columns, and a bar sitting area.
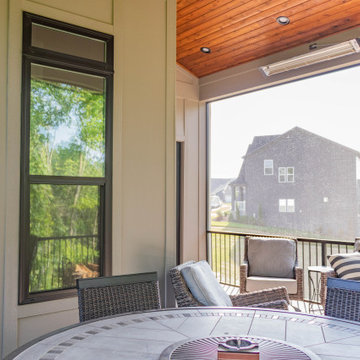
This project includes a new covered deck and Heartlands Custom Screen System. The project features a beautiful corner wood burning fireplace, cedar ceilings, and Infratech heaters.
A unique feature to this project is a custom stair lift, as pictured.
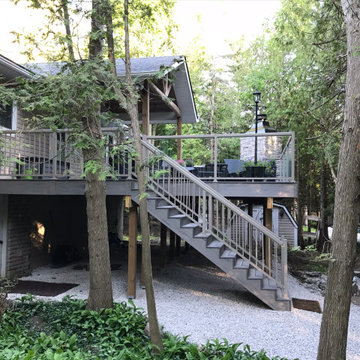
This composite deck provides a maintenance free outdoor living space complete with a fireplace and dining area. This deck doubles as a front entrance, that is if you don't get caught up enjoying the wood fireplace on your way in. Who said you can't stay out on the deck in to the late fall - a cozy fireplace will provide the warmth and ambiance to suit any occasion. The aluminum railing with glass spindles offers an uninterrupted view of the natural Bruce Peninsula landscape.
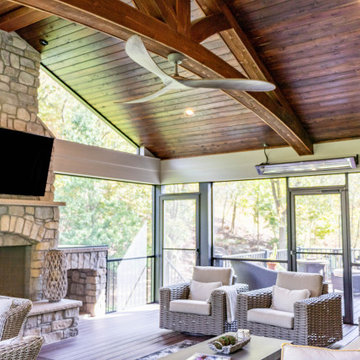
A gorgeous covered deck with a false truss and stone fireplace feature. This project includes a cedar ceiling with a custom stain, Trex composite decking, Heartlands custom screen room system, a wood burning stone fireplace with two wood storage boxes, Infratech heaters, vaulted ceilings with a cedar beam and custom truss, a finished underdeck area, custom stamped concrete, and an open deck area with Westbury railing.
The grilling area includes a Kamado joe, a Napoleon grill, a Blaze under counter refrigerator and Fire Magic cabinetry.
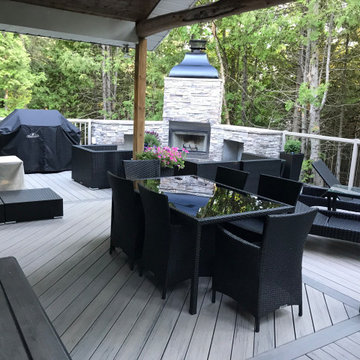
This composite deck provides a maintenance free outdoor living space complete with a fireplace and dining area. This deck doubles as a front entrance, that is if you don't get caught up enjoying the wood fireplace on your way in. Who said you can't stay out on the deck in to the late fall - a cozy fireplace will provide the warmth and ambiance to suit any occasion. The aluminum railing with glass spindles offers an uninterrupted view of the natural Bruce Peninsula landscape.
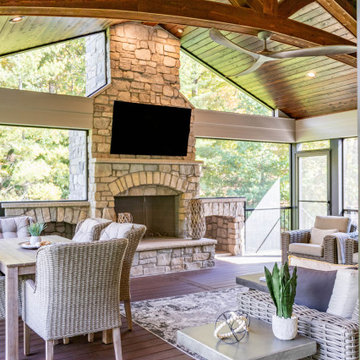
A gorgeous covered deck with a false truss and stone fireplace feature. This project includes a cedar ceiling with a custom stain, Trex composite decking, Heartlands custom screen room system, a wood burning stone fireplace with two wood storage boxes, Infratech heaters, vaulted ceilings with a cedar beam and custom truss, a finished underdeck area, custom stamped concrete, and an open deck area with Westbury railing.
The grilling area includes a Kamado joe, a Napoleon grill, a Blaze under counter refrigerator and Fire Magic cabinetry.
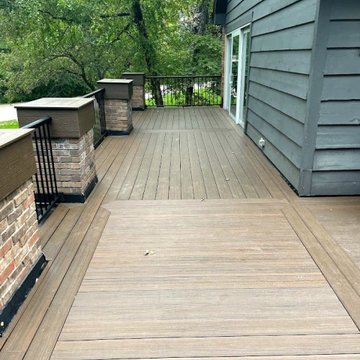
Custom Composite Master Bedroom Roof Top Walk-Out Deck with Break Board Design and Composite-Top Stone Accent Pillars - Apple Valley, MN
Expansive back first floor metal railing terrace in Minneapolis with a fireplace and an awning.
Expansive back first floor metal railing terrace in Minneapolis with a fireplace and an awning.
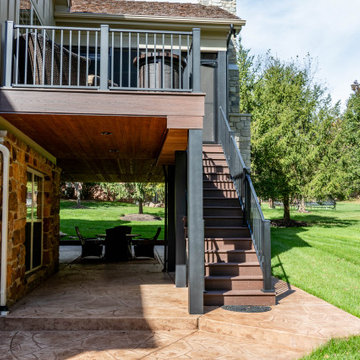
A gorgeous covered deck with a false truss and stone fireplace feature. This project includes a cedar ceiling with a custom stain, Trex composite decking, Heartlands custom screen room system, a wood burning stone fireplace with two wood storage boxes, Infratech heaters, vaulted ceilings with a cedar beam and custom truss, a finished underdeck area, custom stamped concrete, and an open deck area with Westbury railing.
The grilling area includes a Kamado joe, a Napoleon grill, a Blaze under counter refrigerator and Fire Magic cabinetry.
Metal Railing Terrace with a Fireplace Ideas and Designs
8