Metal Railing Veranda with All Types of Cover Ideas and Designs
Refine by:
Budget
Sort by:Popular Today
141 - 160 of 645 photos
Item 1 of 3
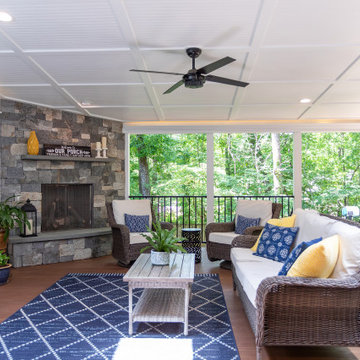
The existing multi-level deck was large but lived small. The hot tub, angles, and wide steps occupied valuable sitting space. Wood Wise was asked to replace the deck with a covered porch.
One challenge for the covered porch is the recessed location off the family room. There are three different pitched roofs to tie into. Also, there are two second floor windows to be considered. The solution is the low-pitched shed roof covered with a rubber membrane.
Two Velux skylights are installed in the vaulted ceiling to light up the interior of the home. The white painted Plybead ceiling helps to make it even lighter.
The new porch features a corner stone fireplace with a stone hearth and wood mantel. The floor is 5/4” x 4” pressure treated tongue & groove pine. The open grilling deck is conveniently located on the porch level. Fortress metal railing and lighted steps add style and safety.
The end result is a beautiful porch that is perfect for intimate family times as well as larger gatherings.
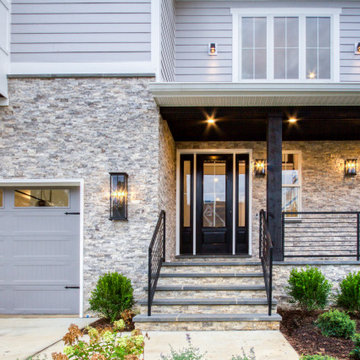
Photo of a classic front metal railing veranda in DC Metro with natural stone paving and an awning.
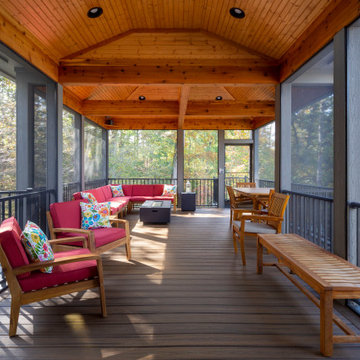
Added a screen porch with deck and steps to ground level using Trex Transcend Composite Decking. Trex Black Signature Aluminum Railing around the perimeter. Spiced Rum color in the screen room and Island Mist color on the deck and steps. Gas fire pit is in screen room along with spruce stained ceiling.
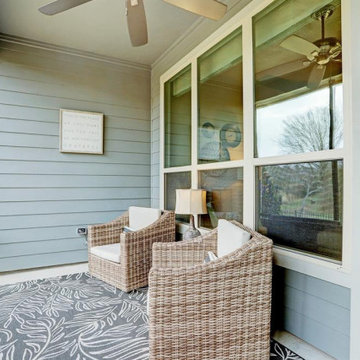
A step into this ceiling fan-cooled, enclosed porch provides relief from the Texas heat, without leaving the peaceful views of the yard and greenery beyond.
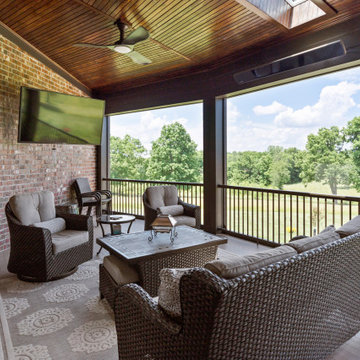
Rear porch with retractable screens. Tv and ceiling mounted heaters. Skylights with stained pine ceiling.
Photo of a large classic back screened metal railing veranda in Other with decking and a roof extension.
Photo of a large classic back screened metal railing veranda in Other with decking and a roof extension.
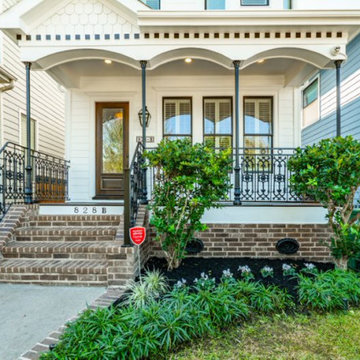
Sit on your front porch with a beverage and watch the world pass by. Solid wood front door with glass insert and the gas lantern make a statement. Just imagine welcoming your guests here! The stately brick walk to the spacious front porch exudes charm. Note the detail in the wrought-iron railings. This is no cookie-cutter property.
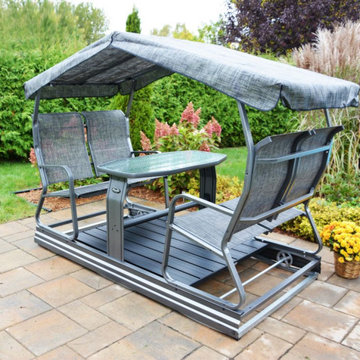
The highest quality aluminum patio glider from Veranda Jardin. Available only at Raber Patios in Shipshewana. Raberpatios.com
Photo of a medium sized traditional back metal railing veranda in Other with an outdoor kitchen, concrete paving and an awning.
Photo of a medium sized traditional back metal railing veranda in Other with an outdoor kitchen, concrete paving and an awning.
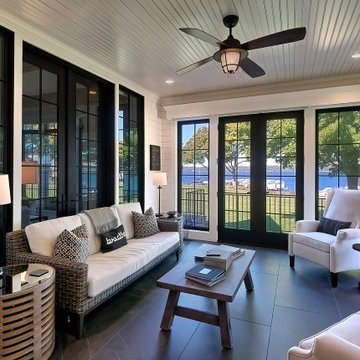
Design ideas for a medium sized side screened metal railing veranda in Chicago with natural stone paving and a roof extension.
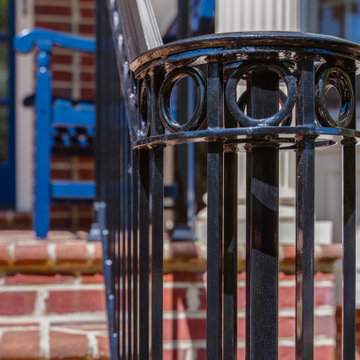
FineCraft Contractors, Inc.
Photo of a medium sized classic front metal railing veranda in DC Metro with with columns, brick paving and a roof extension.
Photo of a medium sized classic front metal railing veranda in DC Metro with with columns, brick paving and a roof extension.
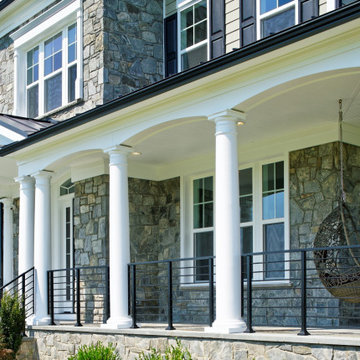
Luxurious front porch with ample space and hanging swing to enjoy idyllic views of a spacious front yard.
Design ideas for an expansive classic front metal railing veranda in DC Metro with with columns, natural stone paving and a roof extension.
Design ideas for an expansive classic front metal railing veranda in DC Metro with with columns, natural stone paving and a roof extension.
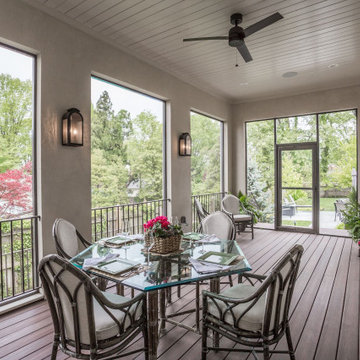
Photo of a large side screened metal railing veranda in DC Metro with decking and a roof extension.
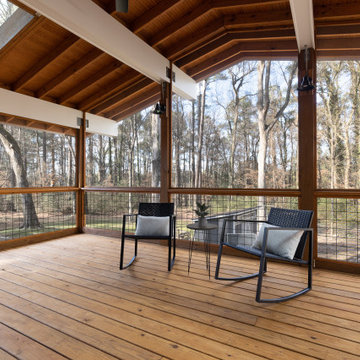
Design ideas for a large modern back screened metal railing veranda in Raleigh with decking and a roof extension.
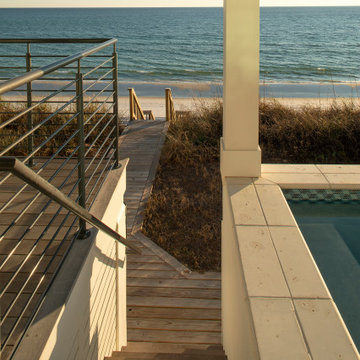
Design ideas for a large beach style back metal railing veranda in Other with with columns, decking and a roof extension.
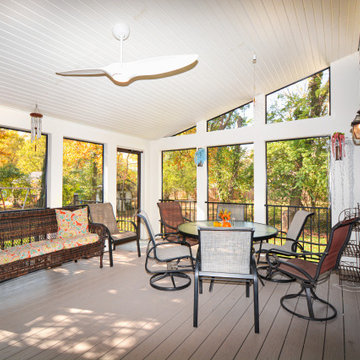
Screened Porch off Dining Room
Inspiration for a classic metal railing veranda in Cincinnati with a roof extension.
Inspiration for a classic metal railing veranda in Cincinnati with a roof extension.
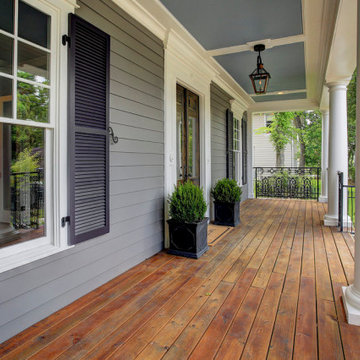
Photo of a large front metal railing veranda in Houston with brick paving and a roof extension.
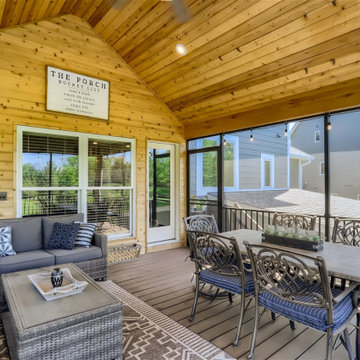
Large traditional back screened metal railing veranda in Minneapolis with decking and a roof extension.
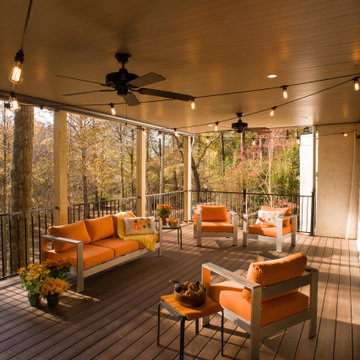
Under the second floor deck is this cozy lower deck featuring composite floors and overhead ans and lighting.
Black aluminum railing allows easier visibility to the woods beyond and a nice clean look to complement the furnishings.
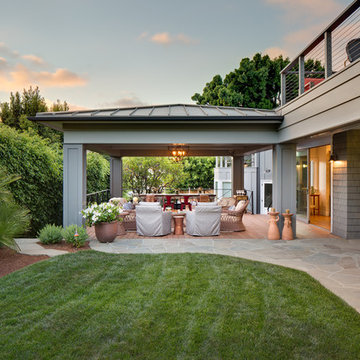
Brady Architectural Photography
Medium sized classic back metal railing veranda in San Diego with with columns, natural stone paving and a roof extension.
Medium sized classic back metal railing veranda in San Diego with with columns, natural stone paving and a roof extension.
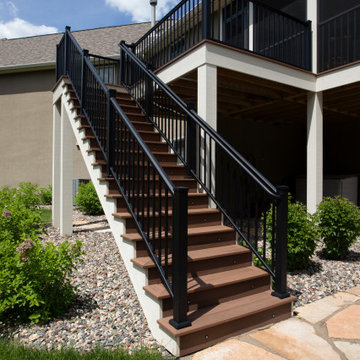
Inspiration for a medium sized classic back screened metal railing veranda in Minneapolis with natural stone paving and a roof extension.
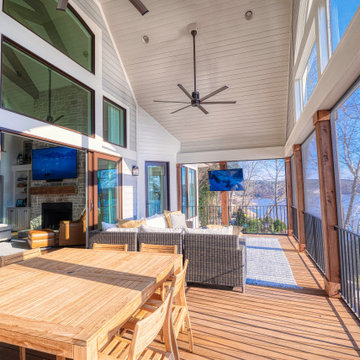
Inspiration for a back screened metal railing veranda in Atlanta with a roof extension.
Metal Railing Veranda with All Types of Cover Ideas and Designs
8