Living Room
Refine by:
Budget
Sort by:Popular Today
121 - 140 of 667 photos
Item 1 of 3
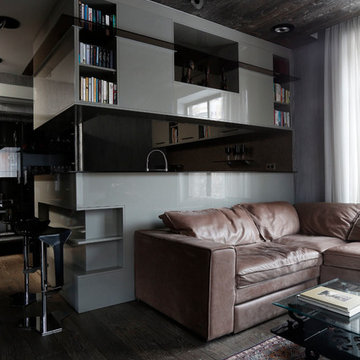
Проект небольшой квартиры для генерального директора Google Russia. Сложная планировка на маленьком пространстве- получилось компактно, но вполне функционально. Подробности можно найти на https://www.elledecoration.ru/life/stars/v-gostyah-u-direktora-google-rossiya/
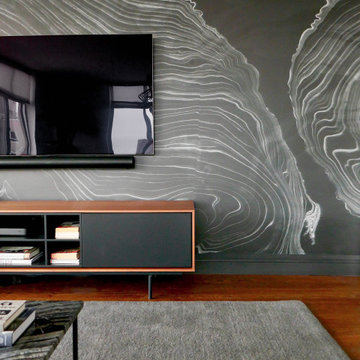
A limited palette of charcoal and walnut is just the right mix of warm and cool. The media niche sports a striking wallpaper that echoes veining in the stone coffee table.
Designed and photographed by Clare Donohue / 121studio
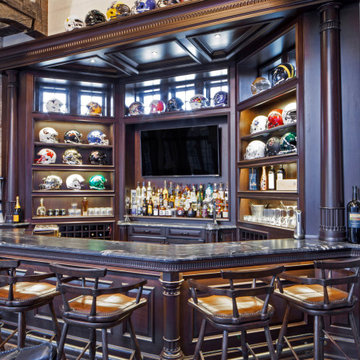
Dark Home Bar & Media Unit Basking Ridge, NJ
An spacious and well-appointed Bar and an entertainment unit completely set up for all your video and audio needs. Entertainment bliss.
For more projects visit our website wlkitchenandhome.com
.
.
.
#sportsbar #sportsroom #footballbar #footballroom #mediawall #playroom #familyroom #mancave #mancaveideas #mancavedecor #mancaves #gameroom #partyroom #homebar #custombar #superbowl #tvroomdesign #tvroomdecor #livingroomdesign #tvunit #mancavebar #bardesigner #mediaroom #menscave #NewYorkDesigner #NewJerseyDesigner #homesportsbar #mancaveideas #mancavedecor #njdesigner
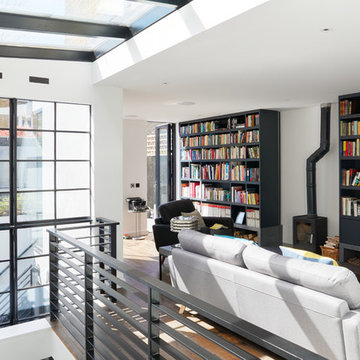
Photo Credit: Andy Beasley
Clement crittall glazing.
Bespoke joinery creates a feature out of your books and DVDs. Painting the joinery in a bold colour makes a statement while adding dynamic interest and depth to a very bright white space. You can afford to go dark with furniture and walls if you have a very light space. Keep the rest of the walls simple and plain for maximum impact in your home. Choosing sofas in the same colour family in lighter shades and tones works well to tie everything together.
For a more retro feel, small, short, thin planks in a medium tone create an authentic mid century look with a feature chair in a typical retro shape adds personality.
A polished concrete plinth below a toasty log burner perfect for snuggling up to read on a long winter night, the plinth elevates the burner and directs the warmth your way. Polished concrete is a contemporary material with long lasting and hard wearing properties, while adding to the industrial feel of this property.
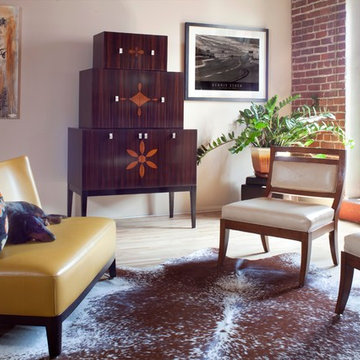
Emily Minton Redfield
Photo of a medium sized industrial mezzanine living room in Denver with beige walls, light hardwood flooring and a home bar.
Photo of a medium sized industrial mezzanine living room in Denver with beige walls, light hardwood flooring and a home bar.
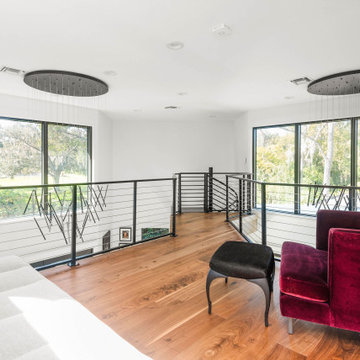
Photo of a medium sized contemporary mezzanine living room in Tampa with a home bar, white walls, porcelain flooring, a ribbon fireplace, a tiled fireplace surround, a wall mounted tv, yellow floors and a wood ceiling.
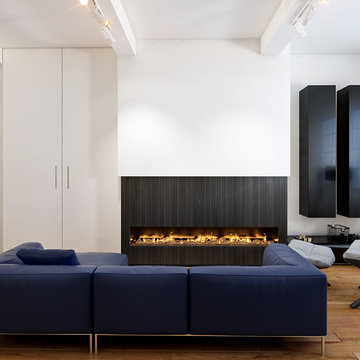
urban office architecture
Inspiration for a medium sized contemporary mezzanine living room in New York with a home bar, white walls, medium hardwood flooring, a ribbon fireplace, a stone fireplace surround and a wall mounted tv.
Inspiration for a medium sized contemporary mezzanine living room in New York with a home bar, white walls, medium hardwood flooring, a ribbon fireplace, a stone fireplace surround and a wall mounted tv.
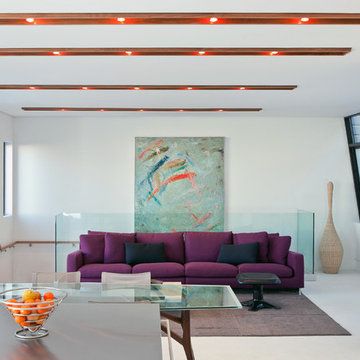
3119 Harrison Street consists of two contemporary, 3,000 square foot homes near San Francisco’s Mission District. The project involved excavating the lot 12 feet below ground level to make room for a shared six car underground garage, and two subterranean residences.
The town homes were designed with a modern and clean approach, utilizing light wood tones and a minimalistic style. Both homes were thoughtfully designed to maximize space efficiency, allowing residents to live comfortably in an urban setting where space is always at a premium.
To make the most of the residence's outdoor space courtyards and rooftop decks were also created as a space for entertaining.
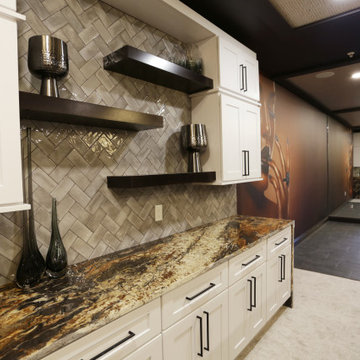
We took this plain loft space in this upper-level loft and made it the perfect adult lounge. The client had specific requests that included a projector movie area, bar, dancing space, as well as new flooring and tile. Some of the key features we included were a Control 4 home automation system, new LED lighting, a spinning dancing pole, as well as a brand-new bar and peninsula bar with all new furnishings. Be sure to check in soon for the video upload.
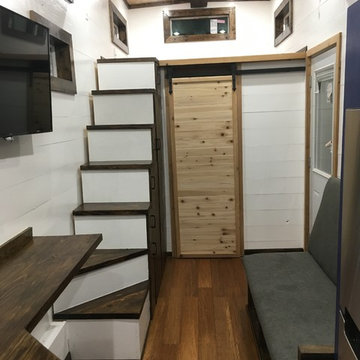
South Texas Tiny Homes
Photo of a small farmhouse mezzanine living room in Austin with a home bar, white walls, bamboo flooring, no fireplace and a wall mounted tv.
Photo of a small farmhouse mezzanine living room in Austin with a home bar, white walls, bamboo flooring, no fireplace and a wall mounted tv.
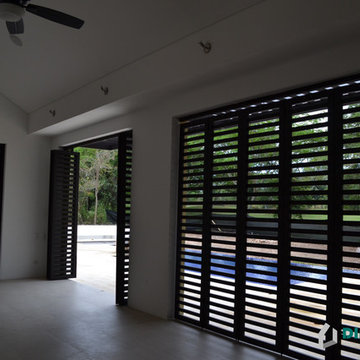
Proyecto de construcción de casa campestre en el conjunto Mesa de Yeguas localizado en el municipio de Anapoima, Cundinamarca, realizado en el año 2013 con una duración de 13 meses.
Entre las actividades realizadas se encuentra: planos y diseño, licencia de construcción, localización y topografía, replanteo, adecuación del terreno, obras de urbanismo, cimentación, estructura, instalaciones hidráulicas, instalaciones sanitarias, redes eléctricas, redes de voz y datos, construcción de muros, enchapes, cocina, closets, baños, ventanería, carpintería en madera, instalación de pérgolas, construcción de escalera, construcción de tanques, adecuación cuarto de máquinas, construcción de piscina, construcción de jacuzzi y sauna, impermeabilización, instalación de teja, pintura, construcción de parqueaderos, muebles en mampostería, construcción de BBQ y obras de paisajismo.
Para más información visite nuestra pagina de Internet www.diarcoconstrucciones.com
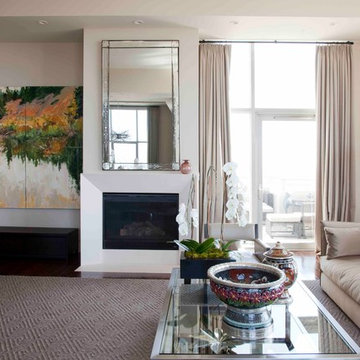
Inspiration for an expansive modern mezzanine living room in Los Angeles with grey walls, dark hardwood flooring, a standard fireplace, no tv, a home bar and a stone fireplace surround.
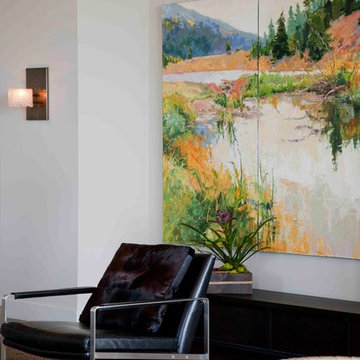
Expansive modern mezzanine living room in Los Angeles with grey walls, dark hardwood flooring, a standard fireplace, no tv, a home bar and a stone fireplace surround.
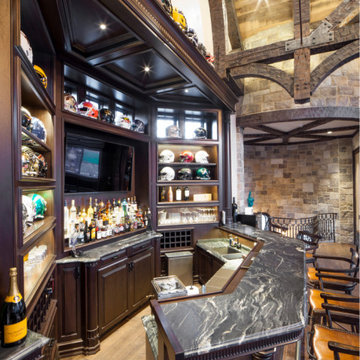
Dark Home Bar & Media Unit Basking Ridge, NJ
An spacious and well-appointed Bar and an entertainment unit completely set up for all your video and audio needs. Entertainment bliss.
For more projects visit our website wlkitchenandhome.com
.
.
.
#sportsbar #sportsroom #footballbar #footballroom #mediawall #playroom #familyroom #mancave #mancaveideas #mancavedecor #mancaves #gameroom #partyroom #homebar #custombar #superbowl #tvroomdesign #tvroomdecor #livingroomdesign #tvunit #mancavebar #bardesigner #mediaroom #menscave #NewYorkDesigner #NewJerseyDesigner #homesportsbar #mancaveideas #mancavedecor #njdesigner
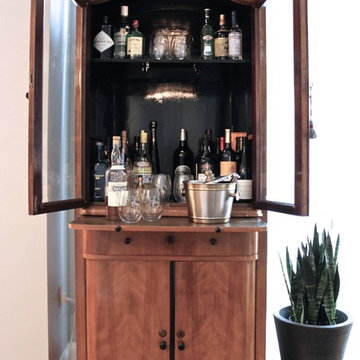
Tina Gallo and B.A. Torrey
Design ideas for a medium sized traditional mezzanine living room in New York with a home bar, beige walls and medium hardwood flooring.
Design ideas for a medium sized traditional mezzanine living room in New York with a home bar, beige walls and medium hardwood flooring.
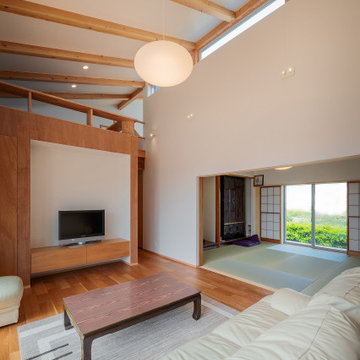
Inspiration for a large contemporary mezzanine living room in Other with a home bar, white walls, medium hardwood flooring, no fireplace, a freestanding tv, beige floors, a timber clad ceiling and tongue and groove walls.
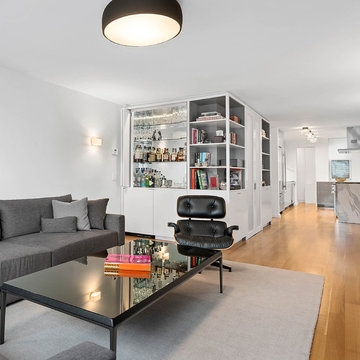
Ryan Brown
Large modern mezzanine living room in New York with a home bar, white walls, light hardwood flooring, a wall mounted tv and no fireplace.
Large modern mezzanine living room in New York with a home bar, white walls, light hardwood flooring, a wall mounted tv and no fireplace.
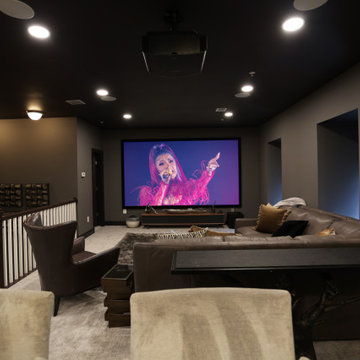
We took this plain loft space in this upper-level loft and made it the perfect adult lounge. The client had specific requests that included a projector movie area, bar, dancing space, as well as new flooring and tile. Some of the key features we included were a Control 4 home automation system, new LED lighting, a spinning dancing pole, as well as a brand-new bar and peninsula bar with all new furnishings. Be sure to check in soon for the video upload.
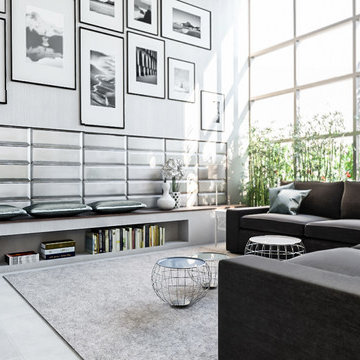
Realizzazione di due loft in un capannone industriale nel centro di Viareggio. Il secondo loft, destinato ad affitti brevi, riprende lo stile Industrial in una forma minimalista e conviviale con materiali meno ricercati e arredi a catalogo senza rinunciare a elementi vintage.
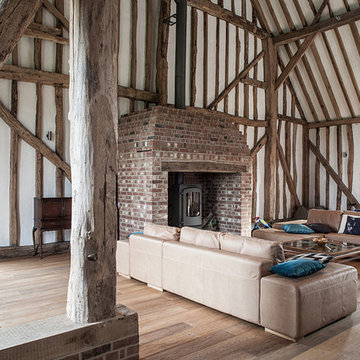
Expansive rural mezzanine living room in Essex with a home bar, white walls, medium hardwood flooring, a standard fireplace, a brick fireplace surround and a freestanding tv.
7