Mezzanine Living Room with a Ribbon Fireplace Ideas and Designs
Refine by:
Budget
Sort by:Popular Today
121 - 140 of 800 photos
Item 1 of 3
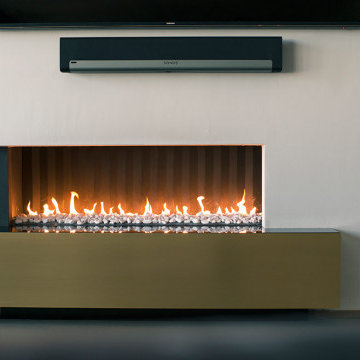
Photo of a large contemporary mezzanine living room in Other with a home bar, grey walls, a ribbon fireplace, a concrete fireplace surround and a wall mounted tv.
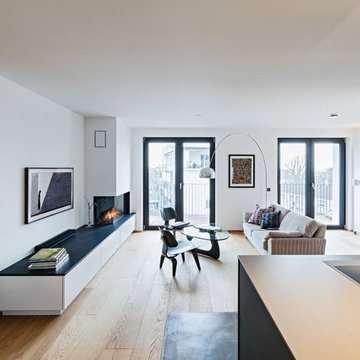
Jannis Wiebusch
Photo of a large urban formal mezzanine living room in Essen with white walls, medium hardwood flooring, a ribbon fireplace, a plastered fireplace surround, a wall mounted tv and brown floors.
Photo of a large urban formal mezzanine living room in Essen with white walls, medium hardwood flooring, a ribbon fireplace, a plastered fireplace surround, a wall mounted tv and brown floors.
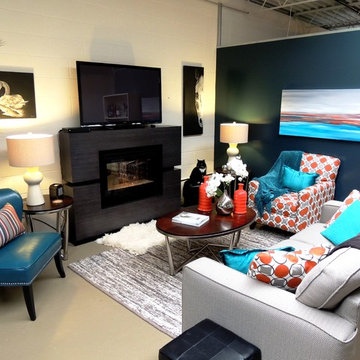
This is a converted warehouse with cinder block walls. We had a very tight, small budget and we needed to warm up the space without doing anything to the existing walls and floors. We took a cold, hard space and turned it into a vibrant, colorful, warm, inviting space using oranges, peacocks and shades of gray to neutralize.
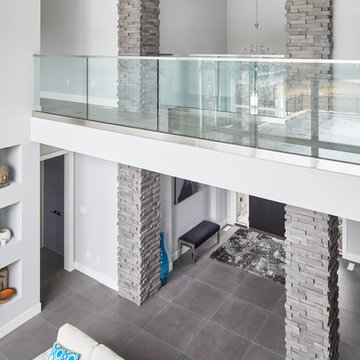
The spacious great room opens into the opulent entryway and features a second floor loft-style walkway with clear glass railings which runs the full length of the room.
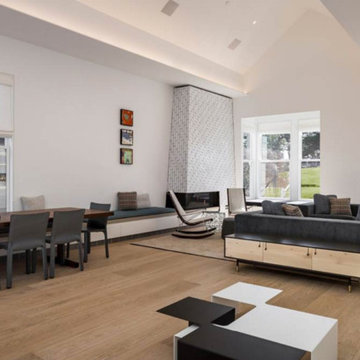
Design ideas for a large modern formal mezzanine living room in San Francisco with white walls, light hardwood flooring, a ribbon fireplace and a tiled fireplace surround.
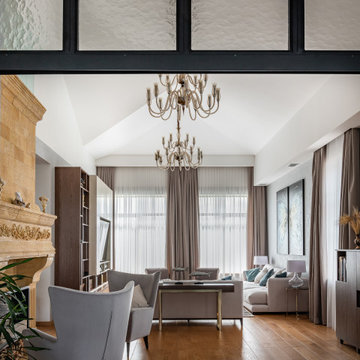
Дизайн-проект реализован Бюро9: Комплектация и декорирование. Руководитель Архитектор-Дизайнер Екатерина Ялалтынова.
This is an example of a medium sized classic mezzanine living room in Moscow with a reading nook, grey walls, light hardwood flooring, a ribbon fireplace, a stone fireplace surround, a built-in media unit, brown floors and a vaulted ceiling.
This is an example of a medium sized classic mezzanine living room in Moscow with a reading nook, grey walls, light hardwood flooring, a ribbon fireplace, a stone fireplace surround, a built-in media unit, brown floors and a vaulted ceiling.
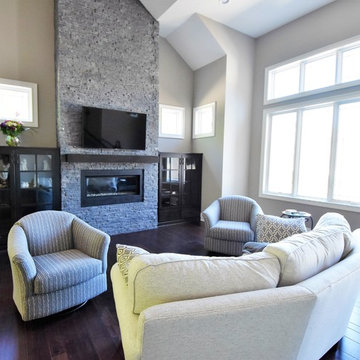
Carrie Babbitt
This is an example of a medium sized classic mezzanine living room in Kansas City with beige walls, dark hardwood flooring, a ribbon fireplace, a stone fireplace surround and a built-in media unit.
This is an example of a medium sized classic mezzanine living room in Kansas City with beige walls, dark hardwood flooring, a ribbon fireplace, a stone fireplace surround and a built-in media unit.
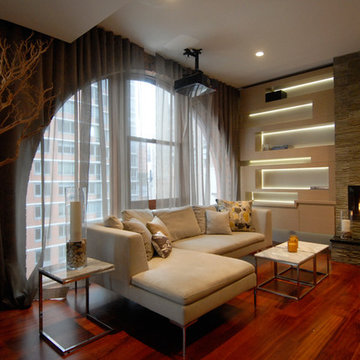
Soluri Architecture
Medium sized contemporary mezzanine living room in New York with a reading nook, a ribbon fireplace, a stone fireplace surround and a built-in media unit.
Medium sized contemporary mezzanine living room in New York with a reading nook, a ribbon fireplace, a stone fireplace surround and a built-in media unit.
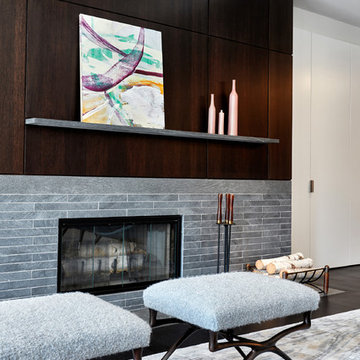
Inspiration for a contemporary formal mezzanine living room in New York with white walls, dark hardwood flooring, a ribbon fireplace, a stone fireplace surround and a built-in media unit.
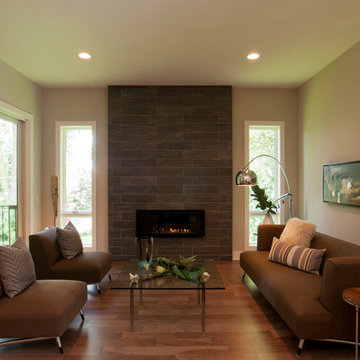
Kelly Povo Photography
Inspiration for a medium sized modern mezzanine living room in Minneapolis with grey walls, medium hardwood flooring, a ribbon fireplace, a tiled fireplace surround and a wall mounted tv.
Inspiration for a medium sized modern mezzanine living room in Minneapolis with grey walls, medium hardwood flooring, a ribbon fireplace, a tiled fireplace surround and a wall mounted tv.
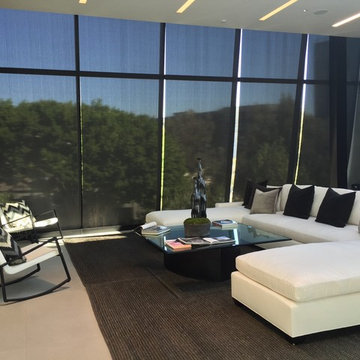
Photo of a medium sized contemporary formal mezzanine living room in San Diego with multi-coloured walls, ceramic flooring, a ribbon fireplace, a stone fireplace surround and a wall mounted tv.
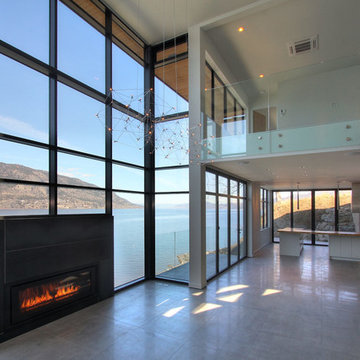
Medium sized modern mezzanine living room in Vancouver with white walls, porcelain flooring, a ribbon fireplace and a metal fireplace surround.
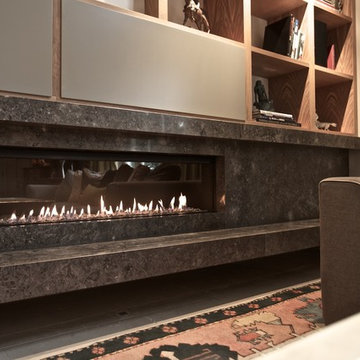
camilleriparismode projects and design team were approached to rethink a previously unused double height room in a wonderful villa. the lower part of the room was planned as a sitting and dining area, the sub level above as a tv den and games room. as the occupants enjoy their time together as a family, as well as their shared love of books, a floor-to-ceiling library was an ideal way of using and linking the large volume. the large library covers one wall of the room spilling into the den area above. it is given a sense of movement by the differing sizes of the verticals and shelves, broken up by randomly placed closed cupboards. the floating marble fireplace at the base of the library unit helps achieve a feeling of lightness despite it being a complex structure, while offering a cosy atmosphere to the family area below. the split-level den is reached via a solid oak staircase, below which is a custom made wine room. the staircase is concealed from the dining area by a high wall, painted in a bold colour on which a collection of paintings is displayed.
photos by: brian grech
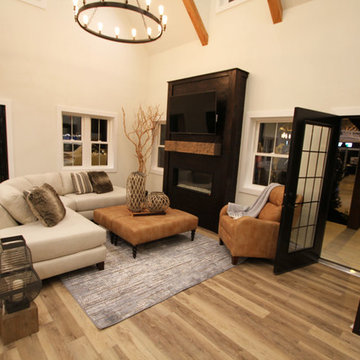
Cedar Brooke home built for the Great Big Home and Garden Show in Cleveland, Ohio. This is the Living area and the custom Fire Place (Electric) and TV mount area. Furnished by our sister company: Weaver's Furniture of Sugarcreek.
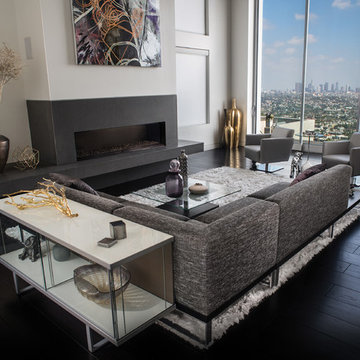
Tucked in the hills overlooking L.A. is the home of a bi-coastal PerLora customer. This Italian inspired living room is decorated in a neutral palate to ensure that the view remains the focal point. Designed for entertaining or just relaxing, the client chooses to use punches of color in the artwork and accent pieces. The storage unit made of aluminum , tempered glass and lacquered wood highlights their glass collection.The custom-sized area rug adds warmth to the room.
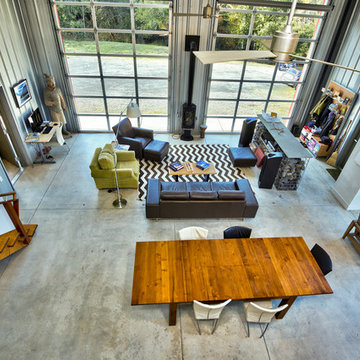
C. Peterson
Photo of a medium sized urban mezzanine living room in San Francisco with grey walls, laminate floors, a ribbon fireplace and grey floors.
Photo of a medium sized urban mezzanine living room in San Francisco with grey walls, laminate floors, a ribbon fireplace and grey floors.
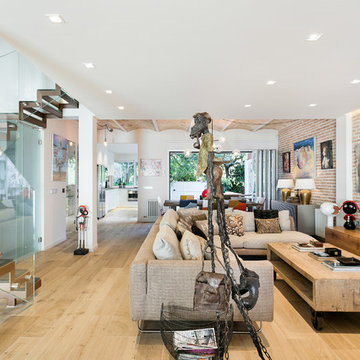
Vista sala estar y comedor / Living room and dining room view
This is an example of a large eclectic mezzanine living room in Barcelona with a music area, white walls, porcelain flooring, a ribbon fireplace, a wooden fireplace surround, a wall mounted tv and beige floors.
This is an example of a large eclectic mezzanine living room in Barcelona with a music area, white walls, porcelain flooring, a ribbon fireplace, a wooden fireplace surround, a wall mounted tv and beige floors.
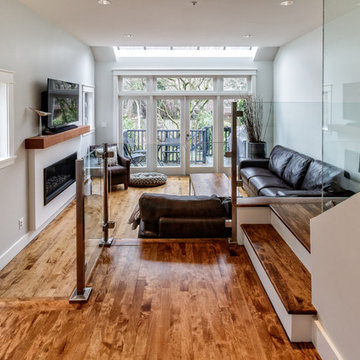
Photo of a large urban formal mezzanine living room in Vancouver with grey walls, medium hardwood flooring, a ribbon fireplace, a wall mounted tv, brown floors and a plastered fireplace surround.
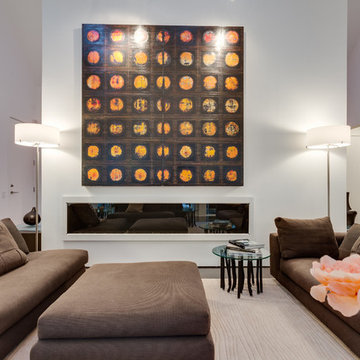
This is an example of a large contemporary mezzanine living room in DC Metro with white walls, dark hardwood flooring and a ribbon fireplace.
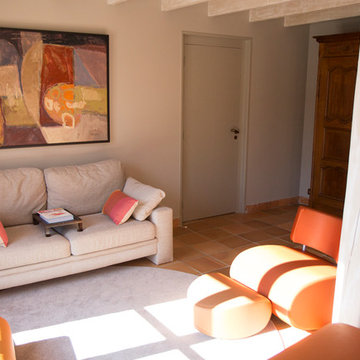
Photo of a large contemporary mezzanine living room in Nantes with a reading nook, white walls, terracotta flooring, a ribbon fireplace, a plastered fireplace surround and orange floors.
Mezzanine Living Room with a Ribbon Fireplace Ideas and Designs
7