Mezzanine Living Room with All Types of Ceiling Ideas and Designs
Refine by:
Budget
Sort by:Popular Today
101 - 120 of 1,796 photos
Item 1 of 3
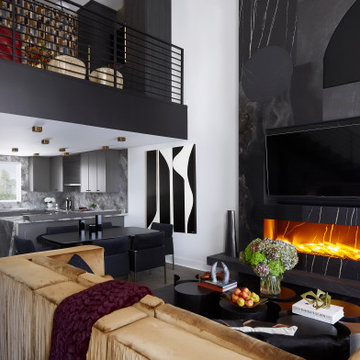
Inspired by a 1970's wall tapestry, the custom designed 20 ft. floor to ceiling fireplace is the bold centerpiece of this space, boasting a combination of beautifully patterned black and white porcelain and leather insets hand cut and installed in various shapes and sizes. With its grand stature, the fireplace can also be enjoyed from the loft above.
Photo: Zeke Ruelas
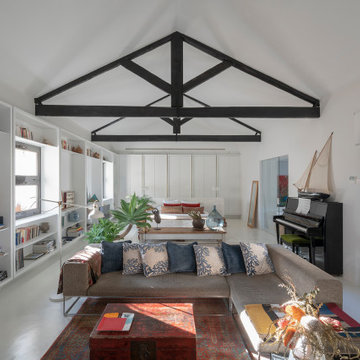
Design ideas for a medium sized contemporary mezzanine living room in Madrid with white walls, concrete flooring, white floors, exposed beams and a reading nook.

The interior of the home is polar opposite of the exterior. The double-heigh volume is flooded with light, highlighting the bright upper mass and more complex living surfaces below.
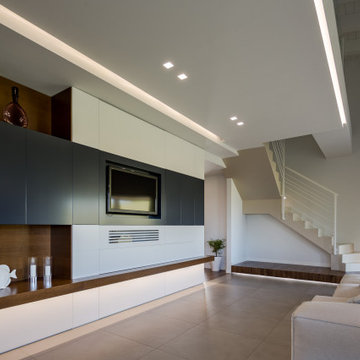
Expansive contemporary mezzanine living room in Other with white walls, grey floors and exposed beams.
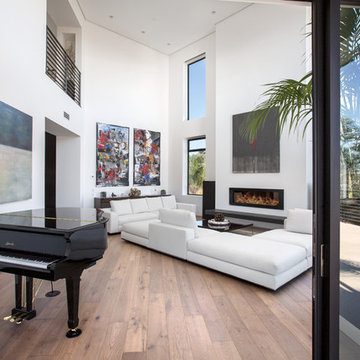
Design ideas for a large modern formal mezzanine living room in Los Angeles with white walls, light hardwood flooring, a standard fireplace, no tv, beige floors and a vaulted ceiling.
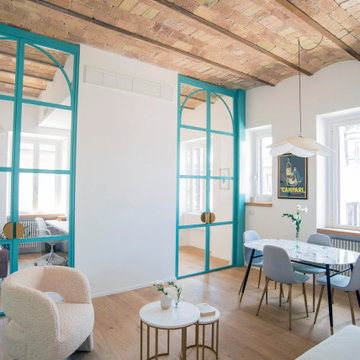
Inspiration for a medium sized mezzanine living room in Rome with white walls, light hardwood flooring, no fireplace, no tv, brown floors and exposed beams.
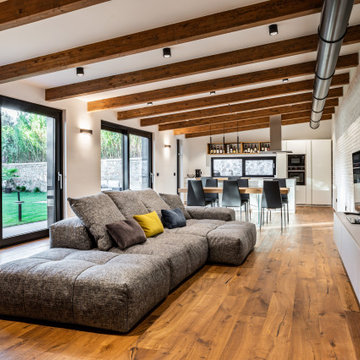
Photo of an industrial mezzanine living room in Rome with white walls, light hardwood flooring, brown floors, exposed beams and brick walls.
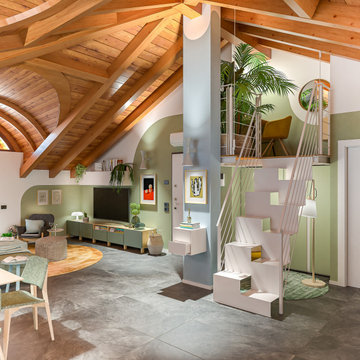
Liadesign
Photo of a large contemporary mezzanine living room in Milan with a reading nook, multi-coloured walls, porcelain flooring, a wall mounted tv, grey floors and exposed beams.
Photo of a large contemporary mezzanine living room in Milan with a reading nook, multi-coloured walls, porcelain flooring, a wall mounted tv, grey floors and exposed beams.
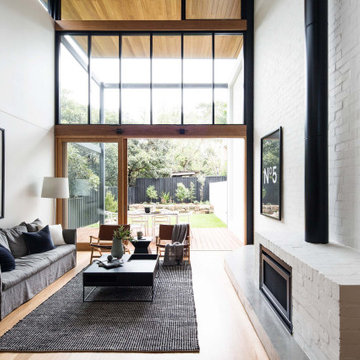
Design ideas for a medium sized contemporary mezzanine living room in Sydney with white walls, medium hardwood flooring, a standard fireplace, a brick fireplace surround and a timber clad ceiling.
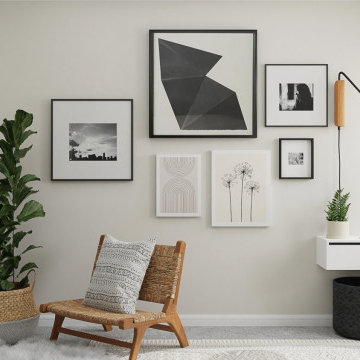
Multi Functional Space: Mid Century Urban Studio
For this guest bedroom and office space, we work with texture, contrasting colors and your existing pieces to pull together a multifunctional space. We'll move the desk near the closet, where we'll add in a comfortable black and leather desk chair. A statement art piece and a light will pull together the office. For the guest bed, we'll utilize the small nook near the windows. An articulating wall light, mountable shelf and basket will provide some functionality and comfort for guests. Cozy pillows and lush bedding enhance the cozy feeling. A small gallery wall featuring Society6 prints and a couple frames for family photos adds an interesting focal point. For the other wall, we'll have a TV plant and chair. This would be a great spot for a play area and the baskets throughout the room will provide storage.
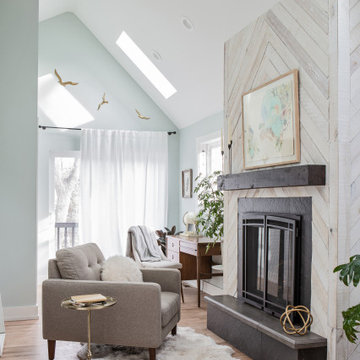
Our client’s charming cottage was no longer meeting the needs of their family. We needed to give them more space but not lose the quaint characteristics that make this little historic home so unique. So we didn’t go up, and we didn’t go wide, instead we took this master suite addition straight out into the backyard and maintained 100% of the original historic façade.
Master Suite
This master suite is truly a private retreat. We were able to create a variety of zones in this suite to allow room for a good night’s sleep, reading by a roaring fire, or catching up on correspondence. The fireplace became the real focal point in this suite. Wrapped in herringbone whitewashed wood planks and accented with a dark stone hearth and wood mantle, we can’t take our eyes off this beauty. With its own private deck and access to the backyard, there is really no reason to ever leave this little sanctuary.
Master Bathroom
The master bathroom meets all the homeowner’s modern needs but has plenty of cozy accents that make it feel right at home in the rest of the space. A natural wood vanity with a mixture of brass and bronze metals gives us the right amount of warmth, and contrasts beautifully with the off-white floor tile and its vintage hex shape. Now the shower is where we had a little fun, we introduced the soft matte blue/green tile with satin brass accents, and solid quartz floor (do you see those veins?!). And the commode room is where we had a lot fun, the leopard print wallpaper gives us all lux vibes (rawr!) and pairs just perfectly with the hex floor tile and vintage door hardware.
Hall Bathroom
We wanted the hall bathroom to drip with vintage charm as well but opted to play with a simpler color palette in this space. We utilized black and white tile with fun patterns (like the little boarder on the floor) and kept this room feeling crisp and bright.
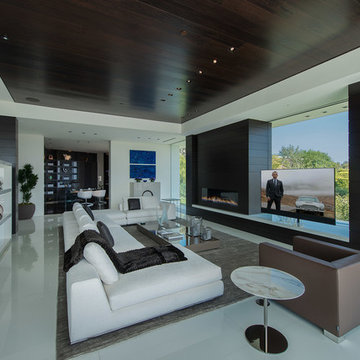
Laurel Way Beverly Hills modern home office lounge area
Inspiration for an expansive modern formal mezzanine living room in Los Angeles with a standard fireplace, a freestanding tv, white floors and a drop ceiling.
Inspiration for an expansive modern formal mezzanine living room in Los Angeles with a standard fireplace, a freestanding tv, white floors and a drop ceiling.
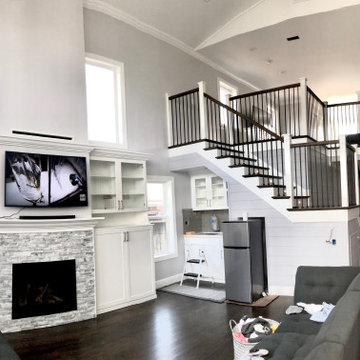
Design ideas for a medium sized modern formal mezzanine living room in San Francisco with grey walls, dark hardwood flooring, a standard fireplace, a stone fireplace surround, a wall mounted tv, brown floors, a vaulted ceiling and tongue and groove walls.
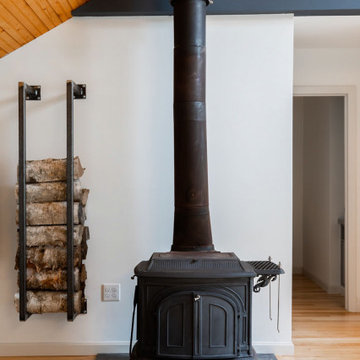
Creating an open space for entertaining in the garage apartment was a must for family visiting or guests renting the loft.
The custom designed and made wood store complimented the custom elements of the adjoining open plan kitchen.
I can make a wood store to your personalized dimensions for your home.
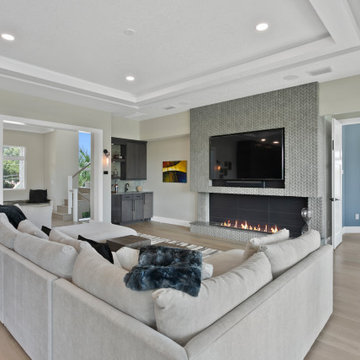
Design ideas for a medium sized contemporary mezzanine living room in Tampa with a home bar, grey walls, light hardwood flooring, a ribbon fireplace, a stone fireplace surround, a built-in media unit, grey floors and all types of ceiling.
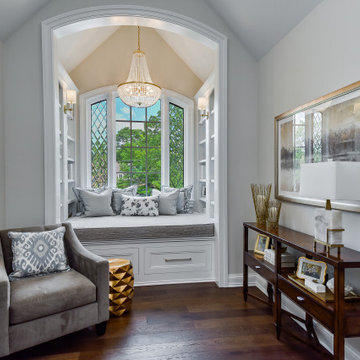
This reading niche has a daybed with flanking bookshelves. A perfect place to read to kids!
Inspiration for a large traditional mezzanine living room in Chicago with a reading nook, grey walls, medium hardwood flooring, no fireplace, no tv, brown floors and a vaulted ceiling.
Inspiration for a large traditional mezzanine living room in Chicago with a reading nook, grey walls, medium hardwood flooring, no fireplace, no tv, brown floors and a vaulted ceiling.
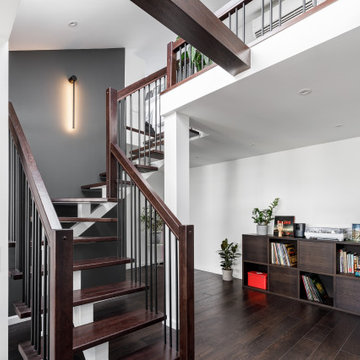
Гостиная-столовая в двухуровневой мансардной квартире
Large contemporary mezzanine living room in Saint Petersburg with white walls, dark hardwood flooring, brown floors, exposed beams and wallpapered walls.
Large contemporary mezzanine living room in Saint Petersburg with white walls, dark hardwood flooring, brown floors, exposed beams and wallpapered walls.
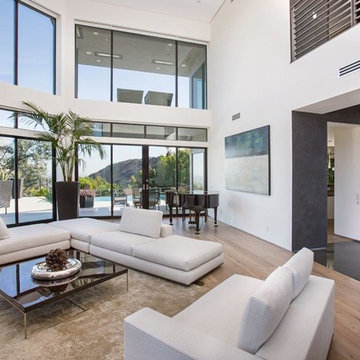
Large modern formal mezzanine living room in Los Angeles with white walls, light hardwood flooring, a standard fireplace, no tv, beige floors and a vaulted ceiling.
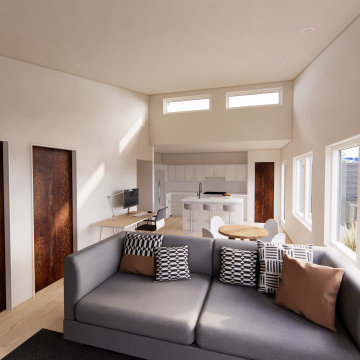
Interior of 800 SF ADU. This project boasts a large vaulted living area with two bedrooms and one full bath.
Medium sized contemporary mezzanine living room in Portland with white walls, light hardwood flooring, a freestanding tv and a vaulted ceiling.
Medium sized contemporary mezzanine living room in Portland with white walls, light hardwood flooring, a freestanding tv and a vaulted ceiling.
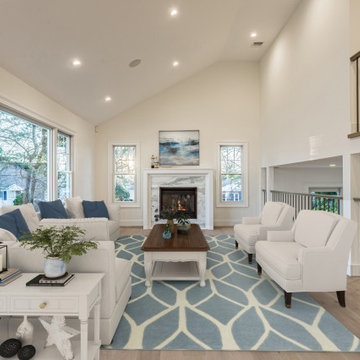
Stunning open plan design with vaulted ceilings, cosy fireplace, second story railings, and professional lighting and music design.
Coastal color scheme with sectional, club chairs, area rugs with style!
Space planning and all interior finishes designed by Christine Ambers, ASID, Habitech Design
Mezzanine Living Room with All Types of Ceiling Ideas and Designs
6