Mezzanine Living Room with All Types of Ceiling Ideas and Designs
Refine by:
Budget
Sort by:Popular Today
141 - 160 of 1,795 photos
Item 1 of 3

Spacecrafting Photography
Large beach style mezzanine living room in Minneapolis with light hardwood flooring, a standard fireplace, a stacked stone fireplace surround and a vaulted ceiling.
Large beach style mezzanine living room in Minneapolis with light hardwood flooring, a standard fireplace, a stacked stone fireplace surround and a vaulted ceiling.

Believe it or not, this was one of the cleanest the job was in a long time. The cabin was pretty tiny so not much room left when it was stocked with all of our materaisl that needed cover. But underneath it all, you can see the minimalistic pine bench. I loved how our 2 step finish made all of the grain and color pop without being shiny. Price of steel skyrocketed just before this but still wasn't too bad, especially compared to the stone I had planned before.
Installed the steel plate hearth for the wood stove. Took some hunting but found a minimalistic modern wood stove. Was a little worried when client insisted on wood stove because most are so traditional and dated looking. Love the square edges, straight lines. Wood stove disappears into the black background. Originally I had planned a massive stone gas fireplace and surround and was disappointed when client wanted woodstove. But after redeisign was pretty happy how it turned out. Got that minimal streamlined rustic farmhouse look I was going for.
The cubby holes are for firewood storage. 2 step finish method. 1st coat makes grain and color pop (you should have seen how bland it looked before) and final coat for protection.

This is an example of a large classic formal mezzanine living room in Indianapolis with white walls, medium hardwood flooring, a standard fireplace, a brick fireplace surround, a corner tv, brown floors, exposed beams and brick walls.

Projet de Tiny House sur les toits de Paris, avec 17m² pour 4 !
This is an example of a small world-inspired mezzanine living room in Paris with a reading nook, concrete flooring, white floors, a wood ceiling and wood walls.
This is an example of a small world-inspired mezzanine living room in Paris with a reading nook, concrete flooring, white floors, a wood ceiling and wood walls.

Основной вид гостиной.
Inspiration for a large contemporary mezzanine living room in Saint Petersburg with multi-coloured walls, medium hardwood flooring, a two-sided fireplace, a stone fireplace surround, a wall mounted tv, brown floors, exposed beams and wallpapered walls.
Inspiration for a large contemporary mezzanine living room in Saint Petersburg with multi-coloured walls, medium hardwood flooring, a two-sided fireplace, a stone fireplace surround, a wall mounted tv, brown floors, exposed beams and wallpapered walls.

Living room
Inspiration for a large modern mezzanine living room in Other with brown floors, black walls, dark hardwood flooring, a concealed tv, a drop ceiling and panelled walls.
Inspiration for a large modern mezzanine living room in Other with brown floors, black walls, dark hardwood flooring, a concealed tv, a drop ceiling and panelled walls.
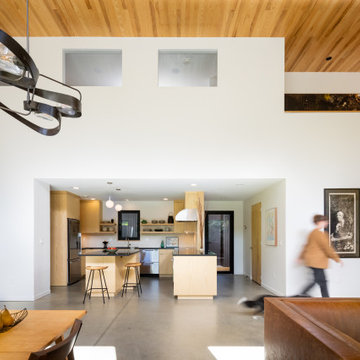
Inspiration for a medium sized contemporary mezzanine living room in Other with white walls, concrete flooring, grey floors and a wood ceiling.
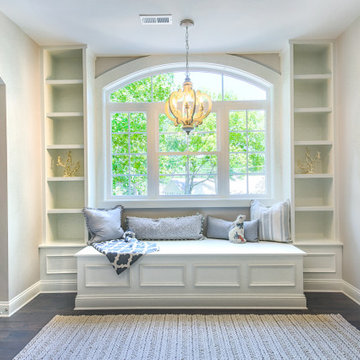
This is an example of a small mezzanine living room in Other with a reading nook, beige walls, dark hardwood flooring, brown floors and a vaulted ceiling.
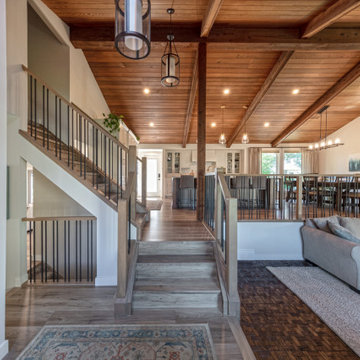
For this special renovation project, our clients had a clear vision of what they wanted their living space to end up looking like, and the end result is truly jaw-dropping. The main floor was completely refreshed and the main living area opened up. The existing vaulted cedar ceilings were refurbished, and a new vaulted cedar ceiling was added above the newly opened up kitchen to match. The kitchen itself was transformed into a gorgeous open entertaining area with a massive island and top-of-the-line appliances that any chef would be proud of. A unique venetian plaster canopy housing the range hood fan sits above the exclusive Italian gas range. The fireplace was refinished with a new wood mantle and stacked stone surround, becoming the centrepiece of the living room, and is complemented by the beautifully refinished parquet wood floors. New hardwood floors were installed throughout the rest of the main floor, and a new railings added throughout. The family room in the back was remodeled with another venetian plaster feature surrounding the fireplace, along with a wood mantle and custom floating shelves on either side. New windows were added to this room allowing more light to come in, and offering beautiful views into the large backyard. A large wrap around custom desk and shelves were added to the den, creating a very functional work space for several people. Our clients are super happy about their renovation and so are we! It turned out beautiful!

Inspiration for a medium sized industrial mezzanine living room in Yokohama with white walls, medium hardwood flooring, a wood ceiling and wallpapered walls.
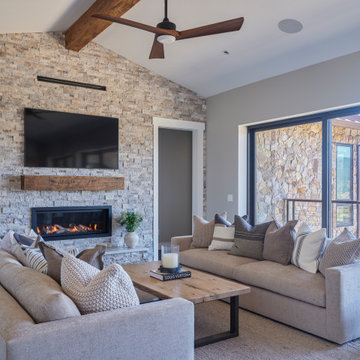
From architecture to finishing touches, this Napa Valley home exudes elegance, sophistication and rustic charm.
The living room exudes a cozy charm with the center ridge beam and fireplace mantle featuring rustic wood elements. Wood flooring further enhances the inviting ambience.
---
Project by Douglah Designs. Their Lafayette-based design-build studio serves San Francisco's East Bay areas, including Orinda, Moraga, Walnut Creek, Danville, Alamo Oaks, Diablo, Dublin, Pleasanton, Berkeley, Oakland, and Piedmont.
For more about Douglah Designs, see here: http://douglahdesigns.com/
To learn more about this project, see here: https://douglahdesigns.com/featured-portfolio/napa-valley-wine-country-home-design/
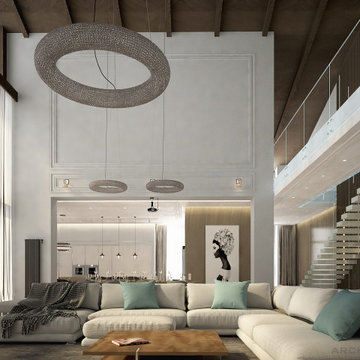
This is an example of an expansive contemporary mezzanine living room in Moscow with grey walls, medium hardwood flooring, a two-sided fireplace, a wall mounted tv and a wood ceiling.
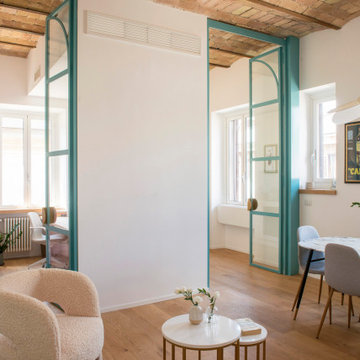
Inspiration for a medium sized modern mezzanine living room in Rome with white walls, light hardwood flooring, no fireplace, no tv and exposed beams.
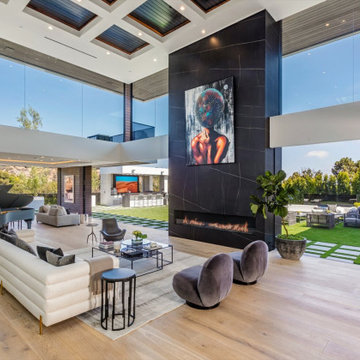
Bundy Drive Brentwood, Los Angeles luxury home modern living room with sliding glass pocket walls. Photo by Simon Berlyn.
Inspiration for an expansive modern formal mezzanine living room in Los Angeles with a standard fireplace, a stone fireplace surround, no tv, beige floors and a drop ceiling.
Inspiration for an expansive modern formal mezzanine living room in Los Angeles with a standard fireplace, a stone fireplace surround, no tv, beige floors and a drop ceiling.

When challenged with the task of turning 500 or so square feet into the most functional residential space one could dream of, the limits of the words “tiny house” did little to falter the creativity and good executed design of this project. From a logistical standpoint, the square footage absolutely had to stay small – but there are so many inventive ways to use that space and end up with something that looks much more finished and comfortable than a camper! Pivoting through each functional item on the list – from the kitchen to the bedroom, and the loft space to the little side yard – all of the “comforts” of easy living were still incorporated for a super stylish end result!
To begin at the beginning – the core needs were to develop a functional cooking and dining space, small gathering area for TV, a bedroom that offered comfortable sleeping quarters, full bathroom with walk in shower and walk-in closet with laundry… of and of course, any extra storage we could muster!
The kitchen design focused on a great “galley” style layout split strategically by a side entry door to a sweet outdoor dining and cocktail space. Capitalizing on a long island that met the side wall, we were able to include more shallow storage on the back of the island beside the pair of counterstools. Mirroring the fridge wall with a built in pantry and storage bench, this half of the main living area provides a comfortable but sweetly styled area for bistro table dining and lots of fun display and closed storage.
Across the room is the living area – with windows perfectly placed for real furniture and a fabulous statement art piece! While the spiral stairs to the loft storage space interject some here, their low profile keeps the visual really clean. As a hub of the home – this area is the main entry / dining / entertaining / storage / kitchen all in one!
Moving to the back side of the house, accenting the smaller bedroom size with a big picture window adds so much beautiful light and a lofty feel to this “master”. Tucking a small vanity/desk area into the corner allowed for really great dedicated storage and work space that meets a multitude of needs (and keeps things sort of tucked away so that when guests come by there isn’t a lot of clutter seen through the doorway! The master bath is 100% style with the cheerful and funky tile that offers a HUGE aesthetic impact for such a small space. Eclectic lighting and a pretty, softly patterned wallpaper layer up the details too. Then the closet houses a stackable washer dryer (that just! fit through the door!) and ample storage for a full wardrobe.
When gazing up – we just love LOVE the view to the pitch of the ceiling and the painted box beams that offer such a perfectly clean visual to collect the feel of the overall home. As a makeshift guest room and storage area, the loft offers ample space for bulkier items and things that need to be tucked away on a daily basis – but as needed offers up a comfy little home-away-from-home for anyone sleeping over. Hidden up here also is the HVAC and water heater so the “side” attic also has some closed off storage that can be used for items that don’t need a temp controlled environment.
Overall – we love the feel of this home space and while “tiny” in size, it really does deliver in so many ways when it comes to style! Like a dollhouse for adults ? We can’t wait to build our next one!!

Entering the chalet, an open concept great room greets you. Kitchen, dining, and vaulted living room with wood ceilings create uplifting space to gather and connect. The living room features a vaulted ceiling, expansive windows, and upper loft with decorative railing panels.
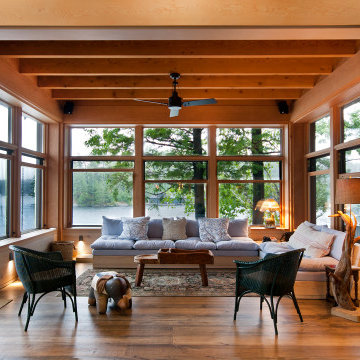
Photo of a medium sized formal mezzanine living room in Toronto with laminate floors and exposed beams.
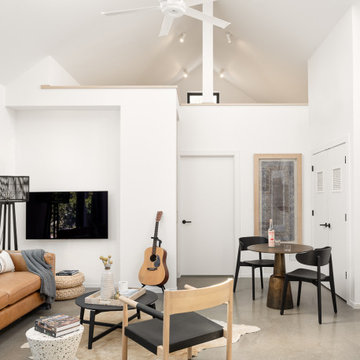
Photo of a medium sized country mezzanine living room in San Francisco with white walls, concrete flooring, a wall mounted tv, grey floors and a vaulted ceiling.
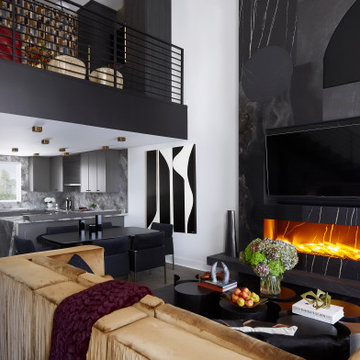
Inspired by a 1970's wall tapestry, the custom designed 20 ft. floor to ceiling fireplace is the bold centerpiece of this space, boasting a combination of beautifully patterned black and white porcelain and leather insets hand cut and installed in various shapes and sizes. With its grand stature, the fireplace can also be enjoyed from the loft above.
Photo: Zeke Ruelas
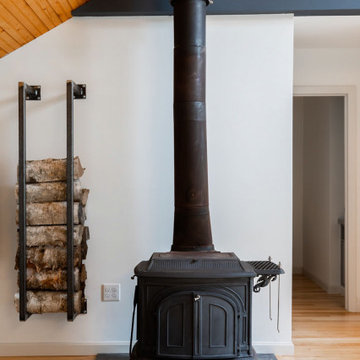
Creating an open space for entertaining in the garage apartment was a must for family visiting or guests renting the loft.
The custom designed and made wood store complimented the custom elements of the adjoining open plan kitchen.
I can make a wood store to your personalized dimensions for your home.
Mezzanine Living Room with All Types of Ceiling Ideas and Designs
8