Mezzanine Living Space Ideas and Designs
Refine by:
Budget
Sort by:Popular Today
1 - 20 of 2,316 photos
Item 1 of 3

Expansive modern formal mezzanine living room in Munich with white walls, lino flooring, a two-sided fireplace, a concrete fireplace surround, no tv and grey floors.
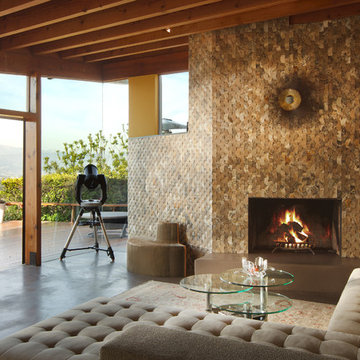
©Teague Hunziker
Inspiration for a large contemporary mezzanine living room in Los Angeles with beige walls, concrete flooring, a standard fireplace, a tiled fireplace surround and grey floors.
Inspiration for a large contemporary mezzanine living room in Los Angeles with beige walls, concrete flooring, a standard fireplace, a tiled fireplace surround and grey floors.
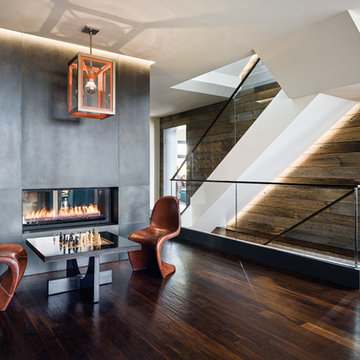
Photo of a contemporary mezzanine living room in San Francisco with dark hardwood flooring and a two-sided fireplace.
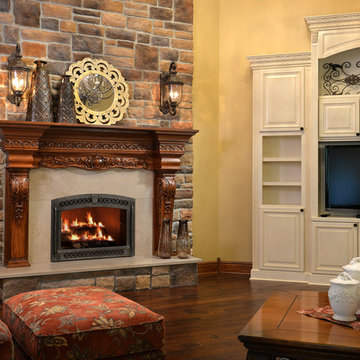
www.KimSmithPhoto.com
This is an example of a large traditional formal mezzanine living room in Atlanta with yellow walls, medium hardwood flooring, a standard fireplace, a wooden fireplace surround and a freestanding tv.
This is an example of a large traditional formal mezzanine living room in Atlanta with yellow walls, medium hardwood flooring, a standard fireplace, a wooden fireplace surround and a freestanding tv.

A contemporary home design for clients that featured south-facing balconies maximising the sea views, whilst also creating a blend of outdoor and indoor rooms. The spacious and light interior incorporates a central staircase with floating stairs and glazed balustrades.
Revealed wood beams against the white contemporary interior, along with the wood burner, add traditional touches to the home, juxtaposing the old and the new.
Photographs: Alison White

When Portland-based writer Donald Miller was looking to make improvements to his Sellwood loft, he asked a friend for a referral. He and Angela were like old buddies almost immediately. “Don naturally has good design taste and knows what he likes when he sees it. He is true to an earthy color palette; he likes Craftsman lines, cozy spaces, and gravitates to things that give him inspiration, memories and nostalgia. We made key changes that personalized his loft and surrounded him in pieces that told the story of his life, travels and aspirations,” Angela recalled.
Like all writers, Don is an avid book reader, and we helped him display his books in a way that they were accessible and meaningful – building a custom bookshelf in the living room. Don is also a world traveler, and had many mementos from journeys. Although, it was necessary to add accessory pieces to his home, we were very careful in our selection process. We wanted items that carried a story, and didn’t appear that they were mass produced in the home décor market. For example, we found a 1930’s typewriter in Portland’s Alameda District to serve as a focal point for Don’s coffee table – a piece that will no doubt launch many interesting conversations.
We LOVE and recommend Don’s books. For more information visit www.donmilleris.com
For more about Angela Todd Studios, click here: https://www.angelatoddstudios.com/

The Brahmin - in Ridgefield Washington by Cascade West Development Inc.
It has a very open and spacious feel the moment you walk in with the 2 story foyer and the 20’ ceilings throughout the Great room, but that is only the beginning! When you round the corner of the Great Room you will see a full 360 degree open kitchen that is designed with cooking and guests in mind….plenty of cabinets, plenty of seating, and plenty of counter to use for prep or use to serve food in a buffet format….you name it. It quite truly could be the place that gives birth to a new Master Chef in the making!
Cascade West Facebook: https://goo.gl/MCD2U1
Cascade West Website: https://goo.gl/XHm7Un
These photos, like many of ours, were taken by the good people of ExposioHDR - Portland, Or
Exposio Facebook: https://goo.gl/SpSvyo
Exposio Website: https://goo.gl/Cbm8Ya
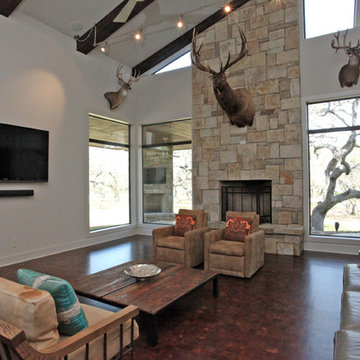
Photo of a medium sized classic formal mezzanine living room in Austin with white walls, dark hardwood flooring, a standard fireplace, a stone fireplace surround and a wall mounted tv.
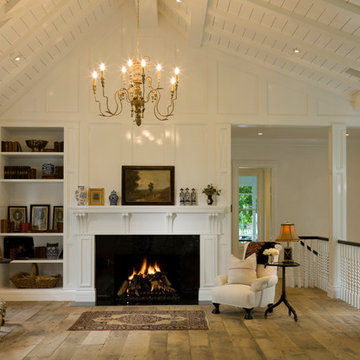
Expanding the small victorian rooms into a large open Great Room transformed the compartmentalized house into to open family living. The renovation opened the roof to generate volume withini each space.
Photographer: David O. Marlow

Inspiration for a large modern formal mezzanine living room in San Diego with grey walls, marble flooring, a ribbon fireplace, a tiled fireplace surround, no tv and beige floors.

Fotografo: Vito Corvasce
Design ideas for an expansive contemporary formal mezzanine living room in Rome with white walls, medium hardwood flooring, a corner fireplace, a wooden fireplace surround and a built-in media unit.
Design ideas for an expansive contemporary formal mezzanine living room in Rome with white walls, medium hardwood flooring, a corner fireplace, a wooden fireplace surround and a built-in media unit.
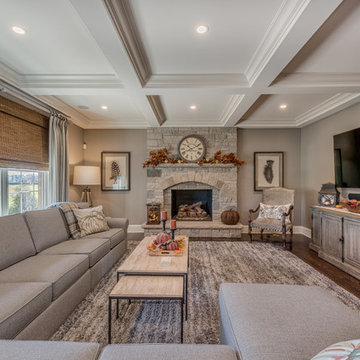
Inspiration for a large traditional mezzanine games room in Chicago with grey walls, dark hardwood flooring, a standard fireplace, a stone fireplace surround, a wall mounted tv and brown floors.
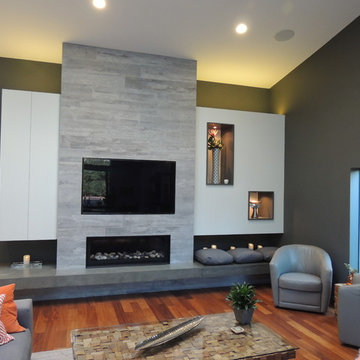
Beautiful great room with a large built-in media cabinet, gas fireplace, and flush mount TV. Solid cement hearth custom made by Brett Weaver, owner of Imagine Construction.
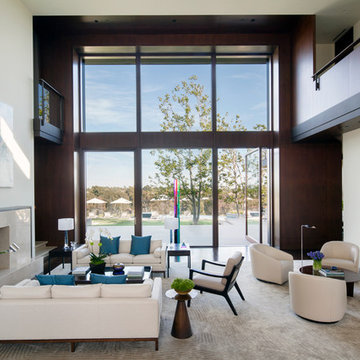
Walnut paneling wraps around large scale windows in the formal living room.
Photo: Roger Davies
Expansive modern mezzanine living room in Los Angeles with white walls, a standard fireplace and a stone fireplace surround.
Expansive modern mezzanine living room in Los Angeles with white walls, a standard fireplace and a stone fireplace surround.

Corner Fireplace. Fireplace. Cast Stone. Cast Stone Mantels. Fireplace. Fireplace Mantels. Fireplace Surrounds. Mantels Design. Omega. Modern Fireplace. Contemporary Fireplace. Contemporary Living room. Gas Fireplace. Linear. Linear Fireplace. Linear Mantels. Fireplace Makeover. Fireplace Linear Modern. Omega Mantels. Fireplace Design Ideas.
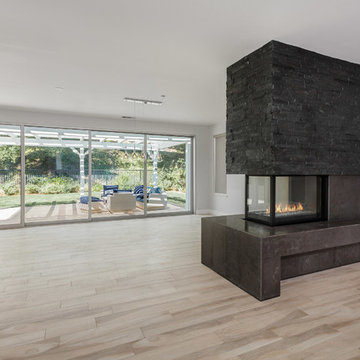
Modern Home Remodel
This is an example of a large contemporary formal mezzanine living room in Los Angeles with white walls, light hardwood flooring, a two-sided fireplace, a stone fireplace surround, a built-in media unit and brown floors.
This is an example of a large contemporary formal mezzanine living room in Los Angeles with white walls, light hardwood flooring, a two-sided fireplace, a stone fireplace surround, a built-in media unit and brown floors.
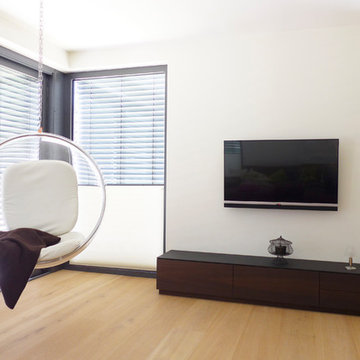
Dunkles Sideboard aus heimischer Räuchereiche, gerfertigt nach Kundenwunsch.
© Silke Rabe
Inspiration for a large contemporary mezzanine games room in Frankfurt with a reading nook, white walls, light hardwood flooring, no fireplace, a wall mounted tv and beige floors.
Inspiration for a large contemporary mezzanine games room in Frankfurt with a reading nook, white walls, light hardwood flooring, no fireplace, a wall mounted tv and beige floors.
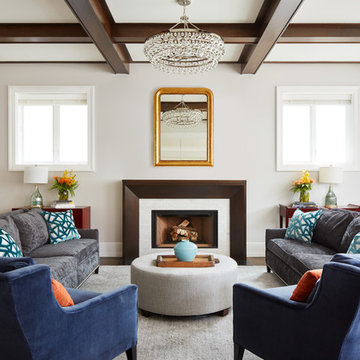
The symmetrical layout in this Great Room is perfectly complimented by the wood beams. Touches of glamour in the chandelier and vintage gold mirror truly make this an interesting space.
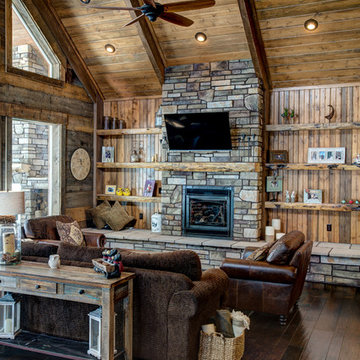
Photo of a large rustic mezzanine living room in Salt Lake City with brown walls, dark hardwood flooring, a standard fireplace, a stone fireplace surround and a wall mounted tv.

The Duncan home is a custom designed log home. It is a 1,440 sq. ft. home on a crawl space, open loft and upstairs bedroom/bathroom. The home is situated in beautiful Leatherwood Mountains, a 5,000 acre equestrian development in the Blue Ridge Mountains. Photos are by Roger Wade Studio. More information about this home can be found in one of the featured stories in Country's Best Cabins 2015 Annual Buyers Guide magazine.
Mezzanine Living Space Ideas and Designs
1



