Mezzanine Living Space Ideas and Designs
Refine by:
Budget
Sort by:Popular Today
141 - 160 of 2,316 photos
Item 1 of 3
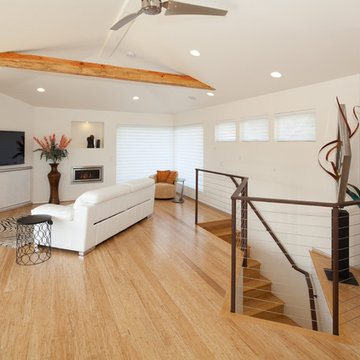
Elliott Johnson Photography
Inspiration for a contemporary mezzanine games room in San Luis Obispo with white walls, light hardwood flooring, a wall mounted tv, beige floors and a standard fireplace.
Inspiration for a contemporary mezzanine games room in San Luis Obispo with white walls, light hardwood flooring, a wall mounted tv, beige floors and a standard fireplace.
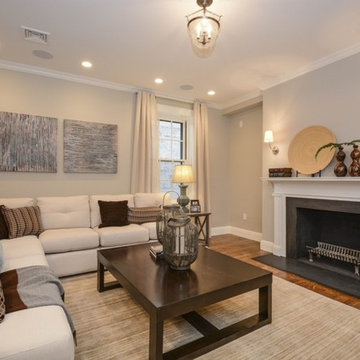
This is an example of a medium sized scandinavian formal mezzanine living room in Boston with beige walls, light hardwood flooring, a standard fireplace, a stone fireplace surround, no tv and brown floors.
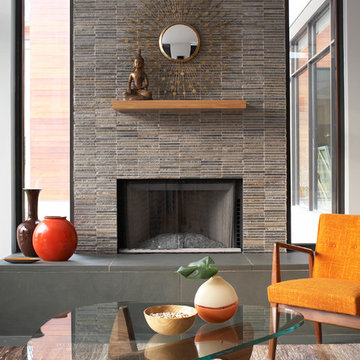
Photo credit Michael Partenio
This new home takes advantage of a beautiful hilltop site. The outdoor spaces function as an extension of the house and support the family’s casual, sports-oriented lifestyle. The design, for a family of seven, provides spaces for individual privacy and family gatherings.
The design challenge was to incorporate a number of sustainable features into the design. The south-facing roof is integrated with a 5-kilowatt photovoltaic system, generating electricity for the home and furnishing emergency backup power. The heating is exclusively radiant with high efficiency boilers partially burning biofuel. Measures taken to produce an efficient building envelope include a drainage plane behind the siding, spray foam insulation, and high performance, insulated window glass.
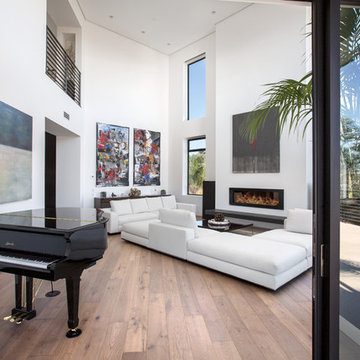
Design ideas for a large modern formal mezzanine living room in Los Angeles with white walls, light hardwood flooring, a standard fireplace, no tv, beige floors and a vaulted ceiling.

In a Modern Living Room, or in an architectural visualization studio where spaces are limited to a single common room 3d interior modeling with dining area, chair, flower port, table, pendant, decoration ideas, outside views, wall gas fire, seating pad, interior lighting, animated flower vase by yantram Architectural Modeling Firm, Rome – Italy
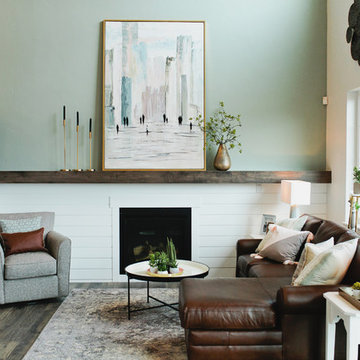
The Printer's Daughter Photography by Jenn Culley
Design ideas for a small classic mezzanine games room in Salt Lake City with grey walls, laminate floors, a standard fireplace, a wall mounted tv and grey floors.
Design ideas for a small classic mezzanine games room in Salt Lake City with grey walls, laminate floors, a standard fireplace, a wall mounted tv and grey floors.
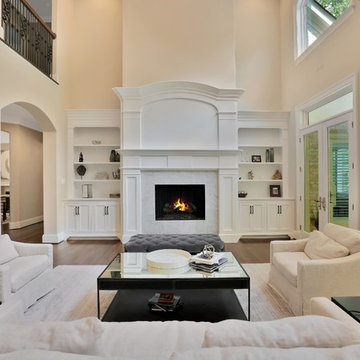
This large, open living space is off the main entryway of the house and opens to the kitchen and dining space. Vaulted 20 foot ceilings with double windows allow in loads of natural light and open to the second floor balcony. The private view of the outdoor space expands the living room with an exterior living room through the French doors.
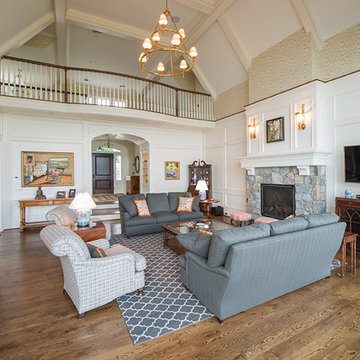
Don Cochran Photography
Photo of a traditional formal mezzanine living room in New York with white walls, medium hardwood flooring, a standard fireplace, a stone fireplace surround, a wall mounted tv and brown floors.
Photo of a traditional formal mezzanine living room in New York with white walls, medium hardwood flooring, a standard fireplace, a stone fireplace surround, a wall mounted tv and brown floors.
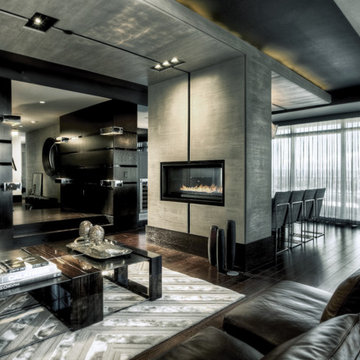
Polished interior contrasts the raw downtown skyline
Book matched onyx floors
Solid parson's style stone vanity
Herringbone stitched leather tunnel
Bronze glass dividers reflect the downtown skyline throughout the unit
Custom modernist style light fixtures
Hand waxed and polished artisan plaster
Double sided central fireplace
State of the art custom kitchen with leather finished waterfall countertops
Raw concrete columns
Polished black nickel tv wall panels capture the recessed TV
Custom silk area rugs throughout
eclectic mix of antique and custom furniture
succulent-scattered wrap-around terrace with dj set-up, outdoor tv viewing area and bar
photo credit: Evan Duning
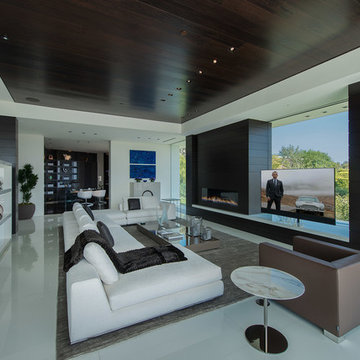
Laurel Way Beverly Hills modern home office lounge area
Inspiration for an expansive modern formal mezzanine living room in Los Angeles with a standard fireplace, a freestanding tv, white floors and a drop ceiling.
Inspiration for an expansive modern formal mezzanine living room in Los Angeles with a standard fireplace, a freestanding tv, white floors and a drop ceiling.
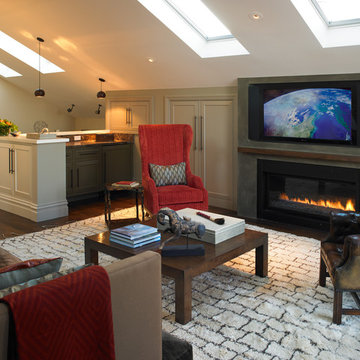
Traditional mezzanine games room in San Francisco with beige walls, dark hardwood flooring, a standard fireplace and a wall mounted tv.
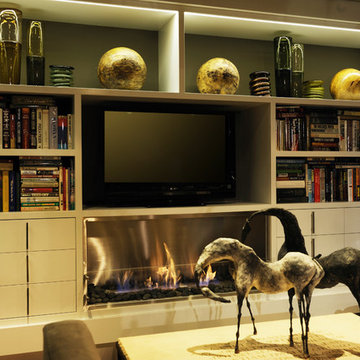
Peter Christiansen Valli
Inspiration for a small eclectic mezzanine games room in Los Angeles with grey walls, dark hardwood flooring, a ribbon fireplace, a metal fireplace surround and a built-in media unit.
Inspiration for a small eclectic mezzanine games room in Los Angeles with grey walls, dark hardwood flooring, a ribbon fireplace, a metal fireplace surround and a built-in media unit.
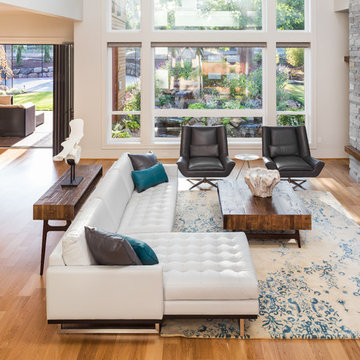
Justin Krug Photography
Photo of an expansive contemporary mezzanine living room in Portland with white walls, light hardwood flooring, a standard fireplace, a stone fireplace surround and a wall mounted tv.
Photo of an expansive contemporary mezzanine living room in Portland with white walls, light hardwood flooring, a standard fireplace, a stone fireplace surround and a wall mounted tv.
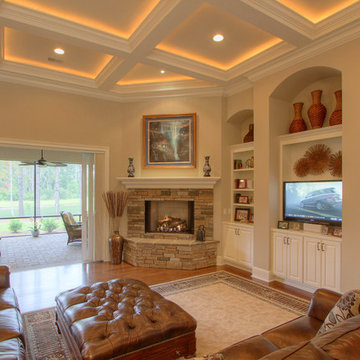
Design ideas for a large beach style formal mezzanine living room in Atlanta with beige walls, a corner fireplace, medium hardwood flooring, a stone fireplace surround, a built-in media unit and feature lighting.
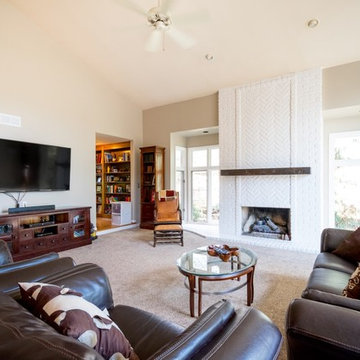
Real Estate photo shoot in Rochester, MI
Photo of a large classic formal mezzanine living room in Detroit with beige walls, carpet, a standard fireplace, a brick fireplace surround, a wall mounted tv and beige floors.
Photo of a large classic formal mezzanine living room in Detroit with beige walls, carpet, a standard fireplace, a brick fireplace surround, a wall mounted tv and beige floors.
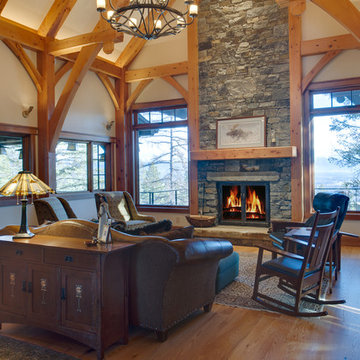
Inspiration for a medium sized traditional mezzanine living room in Other with white walls and light hardwood flooring.
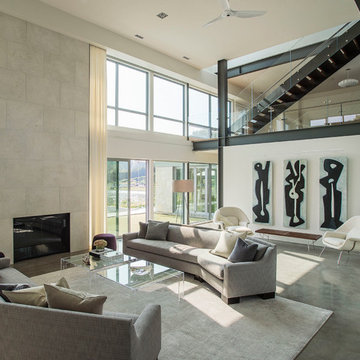
photos by Matthew Williams
Design ideas for a large modern mezzanine living room in New York with white walls, concrete flooring, a standard fireplace, a stone fireplace surround and no tv.
Design ideas for a large modern mezzanine living room in New York with white walls, concrete flooring, a standard fireplace, a stone fireplace surround and no tv.
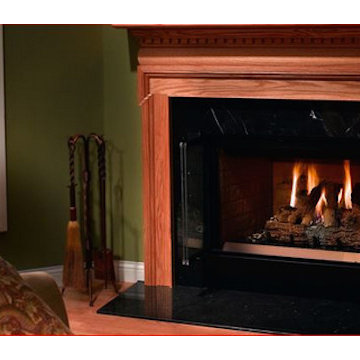
Design ideas for a medium sized traditional formal mezzanine living room in New York with green walls, medium hardwood flooring, a standard fireplace and a tiled fireplace surround.
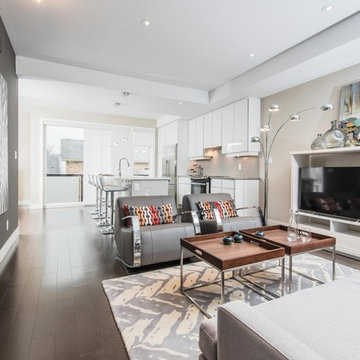
Photo of a small contemporary formal mezzanine living room in Toronto with grey walls, dark hardwood flooring and a freestanding tv.
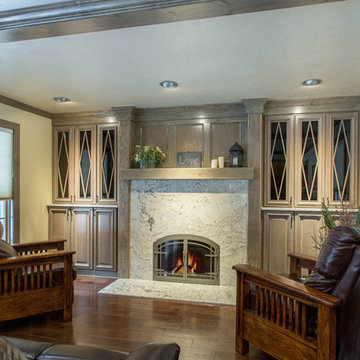
Omega Cabinetry. The Kentwood door style with the pumice stain.
Granite stone fireplace surround.
Hardware from Top Knobs.
Medium sized classic mezzanine games room in Boston with a reading nook, beige walls, dark hardwood flooring, a standard fireplace, a stone fireplace surround, no tv and brown floors.
Medium sized classic mezzanine games room in Boston with a reading nook, beige walls, dark hardwood flooring, a standard fireplace, a stone fireplace surround, no tv and brown floors.
Mezzanine Living Space Ideas and Designs
8



