Refine by:
Budget
Sort by:Popular Today
1 - 20 of 991 photos
Item 1 of 3

Inspiration for a retro shower room bathroom in Berlin with an alcove bath, a shower/bath combination, orange tiles, orange walls, an integrated sink, concrete worktops, an open shower, grey worktops, a single sink and a wall niche.

Powder Room
Photo of a small midcentury cloakroom in Los Angeles with a two-piece toilet, black tiles, ceramic tiles, black walls, porcelain flooring, an integrated sink, concrete worktops, grey floors and grey worktops.
Photo of a small midcentury cloakroom in Los Angeles with a two-piece toilet, black tiles, ceramic tiles, black walls, porcelain flooring, an integrated sink, concrete worktops, grey floors and grey worktops.

Photo of a medium sized retro ensuite bathroom in San Francisco with flat-panel cabinets, white cabinets, a freestanding bath, a built-in shower, a wall mounted toilet, white walls, ceramic flooring, an integrated sink, solid surface worktops, grey floors, a hinged door, white worktops, a wall niche, double sinks, a floating vanity unit and exposed beams.

Inspiration for a large midcentury ensuite bathroom in Baltimore with dark wood cabinets, a claw-foot bath, a walk-in shower, a two-piece toilet, white tiles, cement tiles, grey walls, porcelain flooring, an integrated sink, granite worktops, black floors, a hinged door, black worktops, a wall niche, a single sink and a built in vanity unit.

Elegant guest bathroom with gold and white tiles. Luxurious design and unmatched craftsmanship by Paradise City inc
Design ideas for a small retro shower room bathroom in Miami with flat-panel cabinets, beige cabinets, an alcove bath, a shower/bath combination, a wall mounted toilet, white tiles, ceramic tiles, white walls, porcelain flooring, an integrated sink, glass worktops, white floors, a shower curtain, beige worktops, an enclosed toilet, a single sink, a floating vanity unit and a coffered ceiling.
Design ideas for a small retro shower room bathroom in Miami with flat-panel cabinets, beige cabinets, an alcove bath, a shower/bath combination, a wall mounted toilet, white tiles, ceramic tiles, white walls, porcelain flooring, an integrated sink, glass worktops, white floors, a shower curtain, beige worktops, an enclosed toilet, a single sink, a floating vanity unit and a coffered ceiling.
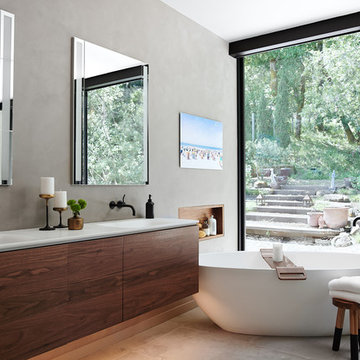
Design ideas for a retro bathroom in San Francisco with flat-panel cabinets, dark wood cabinets, grey walls, an integrated sink, grey floors, white worktops and a wall niche.
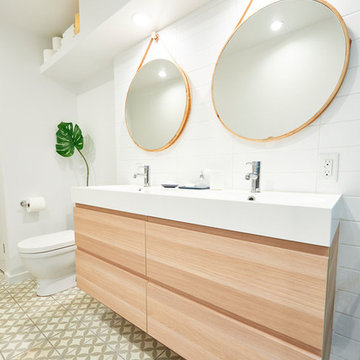
Medium sized midcentury ensuite bathroom in Portland with flat-panel cabinets, light wood cabinets, an alcove shower, white tiles, porcelain tiles, white walls, porcelain flooring, an integrated sink, solid surface worktops, multi-coloured floors, a hinged door and white worktops.

Photo of a medium sized retro shower room bathroom in Baltimore with recessed-panel cabinets, black cabinets, an alcove bath, a shower/bath combination, a two-piece toilet, multi-coloured walls, ceramic flooring, an integrated sink, solid surface worktops, white floors, a shower curtain and white worktops.

Klopf Architecture and Outer space Landscape Architects designed a new warm, modern, open, indoor-outdoor home in Los Altos, California. Inspired by mid-century modern homes but looking for something completely new and custom, the owners, a couple with two children, bought an older ranch style home with the intention of replacing it.
Created on a grid, the house is designed to be at rest with differentiated spaces for activities; living, playing, cooking, dining and a piano space. The low-sloping gable roof over the great room brings a grand feeling to the space. The clerestory windows at the high sloping roof make the grand space light and airy.
Upon entering the house, an open atrium entry in the middle of the house provides light and nature to the great room. The Heath tile wall at the back of the atrium blocks direct view of the rear yard from the entry door for privacy.
The bedrooms, bathrooms, play room and the sitting room are under flat wing-like roofs that balance on either side of the low sloping gable roof of the main space. Large sliding glass panels and pocketing glass doors foster openness to the front and back yards. In the front there is a fenced-in play space connected to the play room, creating an indoor-outdoor play space that could change in use over the years. The play room can also be closed off from the great room with a large pocketing door. In the rear, everything opens up to a deck overlooking a pool where the family can come together outdoors.
Wood siding travels from exterior to interior, accentuating the indoor-outdoor nature of the house. Where the exterior siding doesn’t come inside, a palette of white oak floors, white walls, walnut cabinetry, and dark window frames ties all the spaces together to create a uniform feeling and flow throughout the house. The custom cabinetry matches the minimal joinery of the rest of the house, a trim-less, minimal appearance. Wood siding was mitered in the corners, including where siding meets the interior drywall. Wall materials were held up off the floor with a minimal reveal. This tight detailing gives a sense of cleanliness to the house.
The garage door of the house is completely flush and of the same material as the garage wall, de-emphasizing the garage door and making the street presentation of the house kinder to the neighborhood.
The house is akin to a custom, modern-day Eichler home in many ways. Inspired by mid-century modern homes with today’s materials, approaches, standards, and technologies. The goals were to create an indoor-outdoor home that was energy-efficient, light and flexible for young children to grow. This 3,000 square foot, 3 bedroom, 2.5 bathroom new house is located in Los Altos in the heart of the Silicon Valley.
Klopf Architecture Project Team: John Klopf, AIA, and Chuang-Ming Liu
Landscape Architect: Outer space Landscape Architects
Structural Engineer: ZFA Structural Engineers
Staging: Da Lusso Design
Photography ©2018 Mariko Reed
Location: Los Altos, CA
Year completed: 2017
Lauren Colton
Design ideas for a small retro ensuite bathroom in Seattle with flat-panel cabinets, medium wood cabinets, an alcove shower, a wall mounted toilet, white tiles, ceramic tiles, white walls, ceramic flooring, an integrated sink, engineered stone worktops, blue floors and an open shower.
Design ideas for a small retro ensuite bathroom in Seattle with flat-panel cabinets, medium wood cabinets, an alcove shower, a wall mounted toilet, white tiles, ceramic tiles, white walls, ceramic flooring, an integrated sink, engineered stone worktops, blue floors and an open shower.

Architect: AToM
Interior Design: d KISER
Contractor: d KISER
d KISER worked with the architect and homeowner to make material selections as well as designing the custom cabinetry. d KISER was also the cabinet manufacturer.
Photography: Colin Conces

Design ideas for a large retro ensuite bathroom in Los Angeles with an integrated sink, a built-in shower, flat-panel cabinets, light wood cabinets, marble worktops, white tiles, glass tiles, ceramic flooring, white walls and white floors.

This is an example of a small midcentury shower room bathroom in New York with an integrated sink, flat-panel cabinets, medium wood cabinets, an alcove shower, a two-piece toilet, green tiles, mosaic tiles, green walls, mosaic tile flooring and green floors.
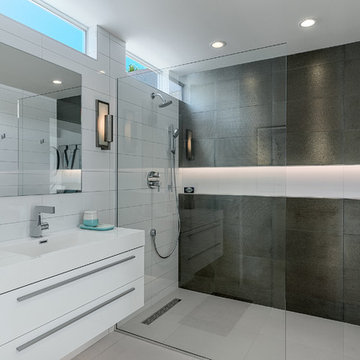
Palm Springs house remodel by H3K Design.
Photo by Patrick Ketchum
Midcentury bathroom in Los Angeles with an integrated sink, flat-panel cabinets, white cabinets, a built-in shower and white tiles.
Midcentury bathroom in Los Angeles with an integrated sink, flat-panel cabinets, white cabinets, a built-in shower and white tiles.
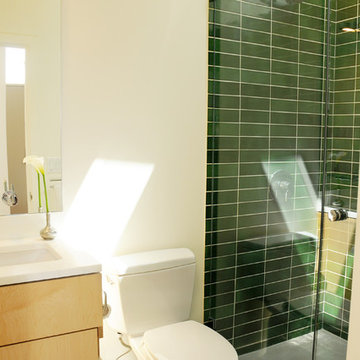
Sorella Photos
Inspiration for a midcentury bathroom in Seattle with an integrated sink, flat-panel cabinets, light wood cabinets, a corner shower, a two-piece toilet, green tiles and ceramic tiles.
Inspiration for a midcentury bathroom in Seattle with an integrated sink, flat-panel cabinets, light wood cabinets, a corner shower, a two-piece toilet, green tiles and ceramic tiles.

Inspiration for a small retro ensuite bathroom in Tampa with freestanding cabinets, medium wood cabinets, a walk-in shower, a one-piece toilet, white tiles, metro tiles, white walls, vinyl flooring, an integrated sink, a shower curtain, a wall niche, double sinks and a floating vanity unit.
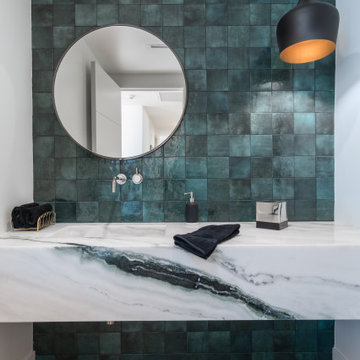
Photo of a retro cloakroom in Los Angeles with green tiles, white walls, light hardwood flooring, an integrated sink, beige floors and multi-coloured worktops.

Design ideas for a midcentury bathroom in San Francisco with flat-panel cabinets, medium wood cabinets, a corner shower, blue tiles, an integrated sink, grey floors, a hinged door and white worktops.

Design ideas for a small midcentury shower room bathroom in Other with shaker cabinets, grey cabinets, an alcove shower, a two-piece toilet, blue tiles, metro tiles, grey walls, ceramic flooring, an integrated sink, quartz worktops, brown floors, a hinged door and white worktops.

©Teague Hunziker.
Built in 1969. Architects Buff and Hensman
Inspiration for a medium sized retro ensuite wet room bathroom in Los Angeles with flat-panel cabinets, medium wood cabinets, white worktops, a freestanding bath, medium hardwood flooring, an integrated sink, marble worktops, brown floors and a hinged door.
Inspiration for a medium sized retro ensuite wet room bathroom in Los Angeles with flat-panel cabinets, medium wood cabinets, white worktops, a freestanding bath, medium hardwood flooring, an integrated sink, marble worktops, brown floors and a hinged door.
Midcentury Bathroom and Cloakroom with an Integrated Sink Ideas and Designs
1

