Refine by:
Budget
Sort by:Popular Today
1 - 20 of 720 photos
Item 1 of 3

共用の浴室です。ヒバ材で囲まれた空間です。落とし込まれた大きな浴槽から羊蹄山を眺めることができます。浴槽端のスノコを通ってテラスに出ることも可能です。
Design ideas for a large rustic ensuite wet room bathroom in Other with black cabinets, a hot tub, a one-piece toilet, brown tiles, beige walls, porcelain flooring, an integrated sink, wooden worktops, grey floors, a hinged door, black worktops, double sinks, a built in vanity unit, a wood ceiling and all types of wall treatment.
Design ideas for a large rustic ensuite wet room bathroom in Other with black cabinets, a hot tub, a one-piece toilet, brown tiles, beige walls, porcelain flooring, an integrated sink, wooden worktops, grey floors, a hinged door, black worktops, double sinks, a built in vanity unit, a wood ceiling and all types of wall treatment.

To still achieve that chic, modern rustic look - walls were kept in white and contrasting that is a dark gray painted door. A vanity made of concrete with a black metal base takes the modern appeal even further and we paired that with faucets and framed mirrors finished in black as well. An industrial dome pendant in black serves as the main lighting and industrial caged bulb pendants are placed by the mirrors as accent lighting.

Rustic ensuite bathroom in Other with flat-panel cabinets, medium wood cabinets, a freestanding bath, a built-in shower, beige tiles, stone slabs, white walls, pebble tile flooring, an integrated sink, multi-coloured floors, beige worktops, double sinks and a floating vanity unit.

Medium sized rustic ensuite bathroom in New York with open cabinets, a claw-foot bath, a walk-in shower, multi-coloured tiles, concrete flooring, an integrated sink, concrete worktops, brown floors and brown worktops.
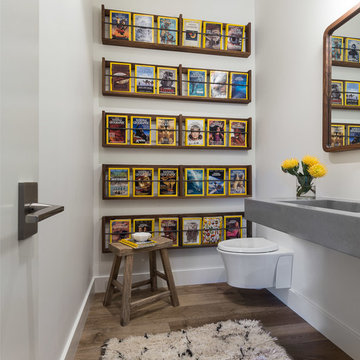
David Livingston
This is an example of a rustic cloakroom in Sacramento with white walls, dark hardwood flooring, an integrated sink, concrete worktops, grey worktops and a wall mounted toilet.
This is an example of a rustic cloakroom in Sacramento with white walls, dark hardwood flooring, an integrated sink, concrete worktops, grey worktops and a wall mounted toilet.

Paul Dyer Photo
Design ideas for a rustic bathroom in San Francisco with flat-panel cabinets, medium wood cabinets, beige walls, an integrated sink, grey floors and beige worktops.
Design ideas for a rustic bathroom in San Francisco with flat-panel cabinets, medium wood cabinets, beige walls, an integrated sink, grey floors and beige worktops.

Gary Hall
This is an example of a medium sized rustic cloakroom in Burlington with open cabinets, medium wood cabinets, a one-piece toilet, green walls, porcelain flooring, an integrated sink, marble worktops and brown floors.
This is an example of a medium sized rustic cloakroom in Burlington with open cabinets, medium wood cabinets, a one-piece toilet, green walls, porcelain flooring, an integrated sink, marble worktops and brown floors.

This is stunning Dura Supreme Cabinetry home was carefully designed by designer Aaron Mauk and his team at Mauk Cabinets by Design in Tipp City, Ohio and was featured in the Dayton Homearama Touring Edition. You’ll find Dura Supreme Cabinetry throughout the home including the bathrooms, the kitchen, a laundry room, and an entertainment room/wet bar area. Each room was designed to be beautiful and unique, yet coordinate fabulously with each other.
The bathrooms each feature their own unique style. One gray and chiseled with a dark weathered wood furniture styled bathroom vanity. The other bright, vibrant and sophisticated with a fresh, white painted furniture vanity. Each bathroom has its own individual look and feel, yet they all coordinate beautifully. All in all, this home is packed full of storage, functionality and fabulous style!
Featured Product Details:
Bathroom #1: Dura Supreme Cabinetry’s Dempsey door style in Weathered "D" on Cherry (please note the finish is darker than the photo makes it appear. It’s always best to see cabinet samples in person before making your selection).
Request a FREE Dura Supreme Cabinetry Brochure Packet:
http://www.durasupreme.com/request-brochure

Karl Neumann Photography
This is an example of a large rustic ensuite bathroom in Other with shaker cabinets, dark wood cabinets, blue tiles, brown tiles, grey tiles, green tiles, multi-coloured tiles, brown walls, an integrated sink and wooden worktops.
This is an example of a large rustic ensuite bathroom in Other with shaker cabinets, dark wood cabinets, blue tiles, brown tiles, grey tiles, green tiles, multi-coloured tiles, brown walls, an integrated sink and wooden worktops.

Jose Alfano
Photo of a small rustic shower room bathroom in New York with beige tiles, beige walls, an integrated sink, raised-panel cabinets, dark wood cabinets, a walk-in shower, a two-piece toilet, stone tiles, porcelain flooring and solid surface worktops.
Photo of a small rustic shower room bathroom in New York with beige tiles, beige walls, an integrated sink, raised-panel cabinets, dark wood cabinets, a walk-in shower, a two-piece toilet, stone tiles, porcelain flooring and solid surface worktops.
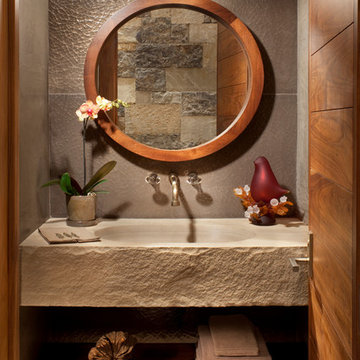
This is an example of a rustic cloakroom in Denver with an integrated sink, grey walls and grey worktops.

Design ideas for a small rustic cloakroom in Other with brown walls, granite worktops, blue floors, an integrated sink and grey worktops.

Master Bath featuring Japanese Soaking Tub (ofuro) and plumbing fixtures by Sonoma Forge. Interiors and construction by Trilogy Partners. Published in Architectural Digest May 2010 Photo Roger Wade Photography

Tahoe Real Estate Photography
Small rustic cloakroom in San Francisco with an integrated sink, shaker cabinets, copper worktops and red walls.
Small rustic cloakroom in San Francisco with an integrated sink, shaker cabinets, copper worktops and red walls.
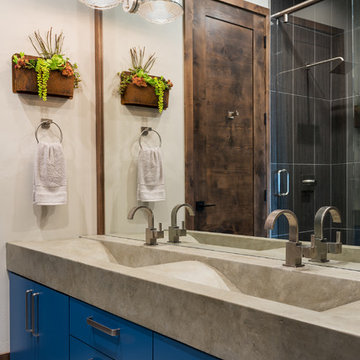
This is an example of a rustic bathroom in Salt Lake City with flat-panel cabinets, blue cabinets, white walls, an integrated sink, concrete worktops and grey worktops.

Bathroom tiles with concrete look.
Collections: Terra Crea - Limo
Inspiration for a rustic shower room bathroom with beaded cabinets, brown cabinets, a freestanding bath, a double shower, beige tiles, porcelain tiles, beige walls, porcelain flooring, an integrated sink, tiled worktops, brown floors, a sliding door, beige worktops, double sinks, a floating vanity unit and panelled walls.
Inspiration for a rustic shower room bathroom with beaded cabinets, brown cabinets, a freestanding bath, a double shower, beige tiles, porcelain tiles, beige walls, porcelain flooring, an integrated sink, tiled worktops, brown floors, a sliding door, beige worktops, double sinks, a floating vanity unit and panelled walls.
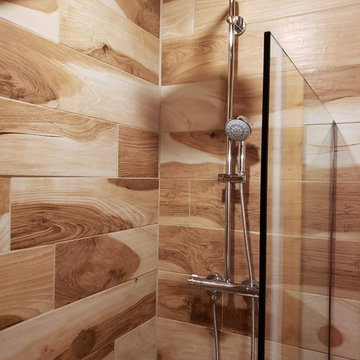
Photo of a medium sized rustic shower room bathroom in Seattle with flat-panel cabinets, black cabinets, an alcove shower, white walls, vinyl flooring, an integrated sink, engineered stone worktops, brown floors, an open shower and white worktops.

Darren Taylor
Inspiration for a medium sized rustic bathroom in Valencia with freestanding cabinets, medium wood cabinets, a two-piece toilet, beige tiles, terracotta tiles, beige walls, terracotta flooring, an integrated sink, tiled worktops, red floors, an open shower and white worktops.
Inspiration for a medium sized rustic bathroom in Valencia with freestanding cabinets, medium wood cabinets, a two-piece toilet, beige tiles, terracotta tiles, beige walls, terracotta flooring, an integrated sink, tiled worktops, red floors, an open shower and white worktops.
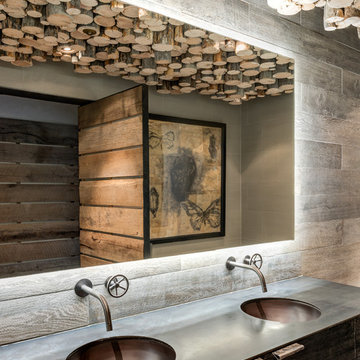
Audrey Hall
Inspiration for a rustic bathroom in Other with flat-panel cabinets, dark wood cabinets and an integrated sink.
Inspiration for a rustic bathroom in Other with flat-panel cabinets, dark wood cabinets and an integrated sink.
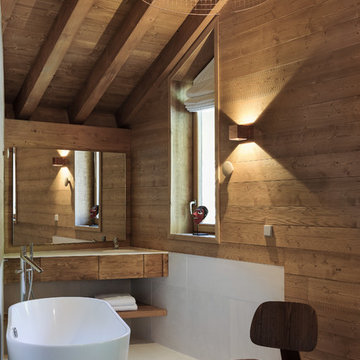
Design ideas for a medium sized rustic bathroom in Other with white tiles, ceramic tiles, ceramic flooring, an integrated sink, solid surface worktops, white floors, white worktops, flat-panel cabinets, dark wood cabinets, a freestanding bath and brown walls.
Rustic Bathroom and Cloakroom with an Integrated Sink Ideas and Designs
1

