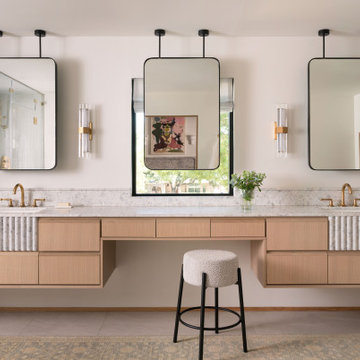Refine by:
Budget
Sort by:Popular Today
1 - 20 of 35 photos
Item 1 of 3
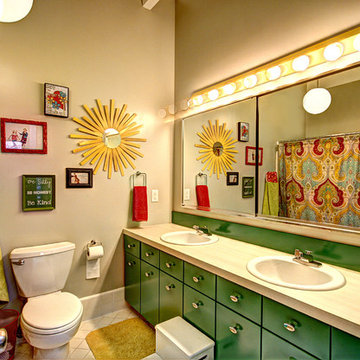
Photos by Kaity
Old vanity was refaced with bright green new doors for fun, playful look in this kids bathroom.
Inspiration for a midcentury bathroom in Grand Rapids with a built-in sink, flat-panel cabinets, green cabinets, a two-piece toilet and feature lighting.
Inspiration for a midcentury bathroom in Grand Rapids with a built-in sink, flat-panel cabinets, green cabinets, a two-piece toilet and feature lighting.
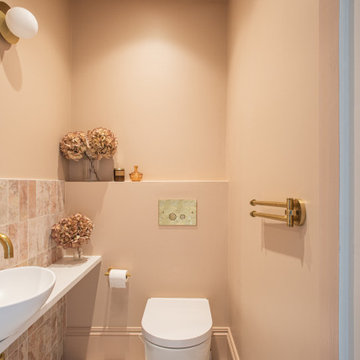
Pink blush cloakroom with unlacquered brass fittings.
Inspiration for a small midcentury cloakroom in London with a wall mounted toilet, pink tiles, marble tiles, pink walls, engineered stone worktops, feature lighting and a floating vanity unit.
Inspiration for a small midcentury cloakroom in London with a wall mounted toilet, pink tiles, marble tiles, pink walls, engineered stone worktops, feature lighting and a floating vanity unit.

All-white modern master bathroom suite.
Design ideas for a large midcentury ensuite bathroom in Seattle with dark wood cabinets, a freestanding bath, white walls, ceramic flooring, engineered stone worktops, white floors, an alcove shower, multi-coloured tiles, a submerged sink, white worktops, marble tiles and feature lighting.
Design ideas for a large midcentury ensuite bathroom in Seattle with dark wood cabinets, a freestanding bath, white walls, ceramic flooring, engineered stone worktops, white floors, an alcove shower, multi-coloured tiles, a submerged sink, white worktops, marble tiles and feature lighting.
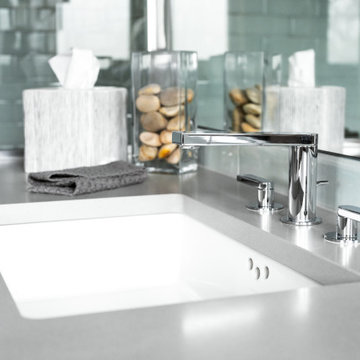
This is an example of a medium sized midcentury ensuite bathroom in Milwaukee with flat-panel cabinets, light wood cabinets, a built-in shower, a two-piece toilet, green tiles, ceramic tiles, grey walls, porcelain flooring, a submerged sink, engineered stone worktops, black floors, a hinged door, grey worktops, feature lighting, a single sink and a built in vanity unit.
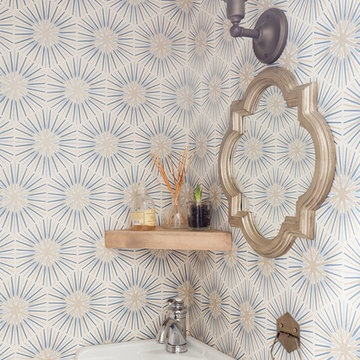
powder room with wall paper, corner sink and penny tiles.
This is an example of a small midcentury cloakroom in DC Metro with a two-piece toilet, multi-coloured walls, a wall-mounted sink, white worktops, mosaic tile flooring, blue floors, feature lighting and wallpapered walls.
This is an example of a small midcentury cloakroom in DC Metro with a two-piece toilet, multi-coloured walls, a wall-mounted sink, white worktops, mosaic tile flooring, blue floors, feature lighting and wallpapered walls.
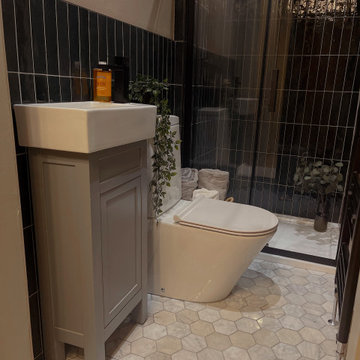
Inspiration for a small retro shower room bathroom in Glasgow with freestanding cabinets, grey cabinets, a built-in shower, a one-piece toilet, green tiles, metro tiles, pink walls, marble flooring, a built-in sink, granite worktops, white floors, a sliding door, black worktops, feature lighting, a single sink and a built in vanity unit.

Innovative Solutions to Create your Dream Bathroom
We will upgrade your bathroom with creative solutions at affordable prices like adding a new bathtub or shower, or wooden floors so that you enjoy a spa-like relaxing ambience at home. Our ideas are not only functional but also help you save money in the long run, like installing energy-efficient appliances that consume less power. We also install eco-friendly devices that use less water and inspect every area of your bathroom to ensure there is no possibility of growth of mold or mildew. Appropriately-placed lighting fixtures will ensure that every corner of your bathroom receives optimum lighting. We will make your bathroom more comfortable by installing fans to improve ventilation and add cooling or heating systems.
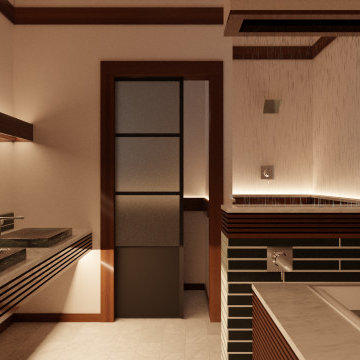
Frosted glass sliding doors provide modern vibes and conserve space.
The dimmable LED lighting is controllable in three different zones: above the vanity, around the perimeter of the ceiling, and running through the wainscot (even in the shower!).
We transformed this lower east side bathroom into a modern spa. Complete with rain feature, atmospheric lighting, and aeration massage bath.

Our clients wanted to replace an existing suburban home with a modern house at the same Lexington address where they had lived for years. The structure the clients envisioned would complement their lives and integrate the interior of the home with the natural environment of their generous property. The sleek, angular home is still a respectful neighbor, especially in the evening, when warm light emanates from the expansive transparencies used to open the house to its surroundings. The home re-envisions the suburban neighborhood in which it stands, balancing relationship to the neighborhood with an updated aesthetic.
The floor plan is arranged in a “T” shape which includes a two-story wing consisting of individual studies and bedrooms and a single-story common area. The two-story section is arranged with great fluidity between interior and exterior spaces and features generous exterior balconies. A staircase beautifully encased in glass stands as the linchpin between the two areas. The spacious, single-story common area extends from the stairwell and includes a living room and kitchen. A recessed wooden ceiling defines the living room area within the open plan space.
Separating common from private spaces has served our clients well. As luck would have it, construction on the house was just finishing up as we entered the Covid lockdown of 2020. Since the studies in the two-story wing were physically and acoustically separate, zoom calls for work could carry on uninterrupted while life happened in the kitchen and living room spaces. The expansive panes of glass, outdoor balconies, and a broad deck along the living room provided our clients with a structured sense of continuity in their lives without compromising their commitment to aesthetically smart and beautiful design.
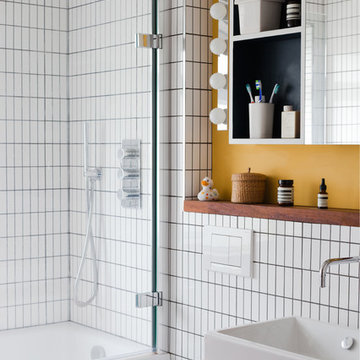
Megan Taylor
Design ideas for a midcentury family bathroom in London with a vessel sink, open cabinets, wooden worktops, a built-in bath, a shower/bath combination, white tiles and feature lighting.
Design ideas for a midcentury family bathroom in London with a vessel sink, open cabinets, wooden worktops, a built-in bath, a shower/bath combination, white tiles and feature lighting.
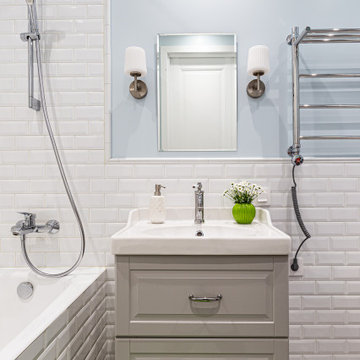
This is an example of a small retro ensuite bathroom in Saint Petersburg with raised-panel cabinets, grey cabinets, a submerged bath, a wall mounted toilet, white tiles, metro tiles, white walls, ceramic flooring, a built-in sink, grey floors, feature lighting, a single sink and a floating vanity unit.
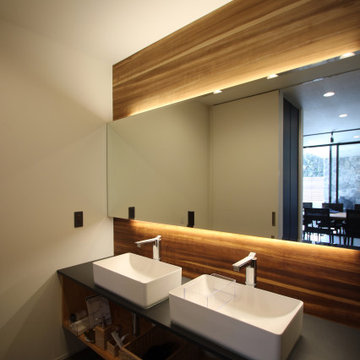
Inspiration for a midcentury cloakroom in Other with open cabinets, black cabinets, grey tiles, ceramic tiles, multi-coloured walls, ceramic flooring, a built-in sink, laminate worktops, grey floors, black worktops, feature lighting, a floating vanity unit, a wallpapered ceiling and tongue and groove walls.
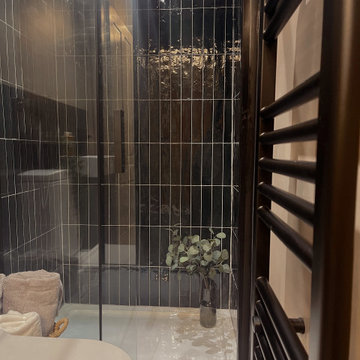
Inspiration for a small retro shower room bathroom in Glasgow with freestanding cabinets, grey cabinets, a built-in shower, a one-piece toilet, green tiles, metro tiles, pink walls, marble flooring, a built-in sink, granite worktops, white floors, a sliding door, black worktops, feature lighting, a single sink and a built in vanity unit.
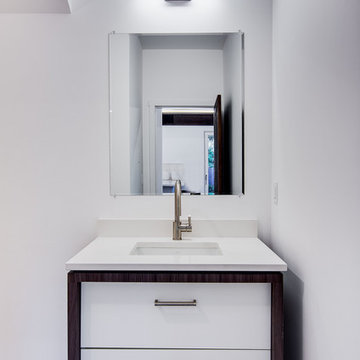
Here is an architecturally built house from the early 1970's which was brought into the new century during this complete home remodel by opening up the main living space with two small additions off the back of the house creating a seamless exterior wall, dropping the floor to one level throughout, exposing the post an beam supports, creating main level on-suite, den/office space, refurbishing the existing powder room, adding a butlers pantry, creating an over sized kitchen with 17' island, refurbishing the existing bedrooms and creating a new master bedroom floor plan with walk in closet, adding an upstairs bonus room off an existing porch, remodeling the existing guest bathroom, and creating an in-law suite out of the existing workshop and garden tool room.
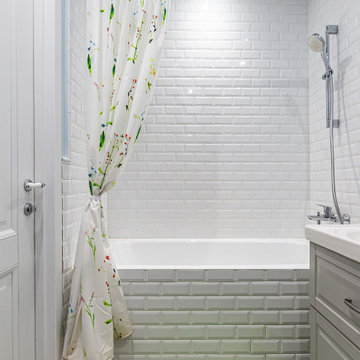
This is an example of a small midcentury ensuite bathroom in Saint Petersburg with raised-panel cabinets, grey cabinets, a submerged bath, a wall mounted toilet, white tiles, metro tiles, green walls, medium hardwood flooring, a built-in sink, brown floors, feature lighting, a single sink, a floating vanity unit and wallpapered walls.
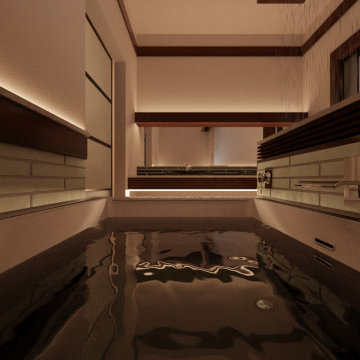
Sink into the Bain Ultra Origami Tub.
We transformed this lower east side bathroom into a modern spa. Complete with rain feature, atmospheric lighting, and aeration massage bath.
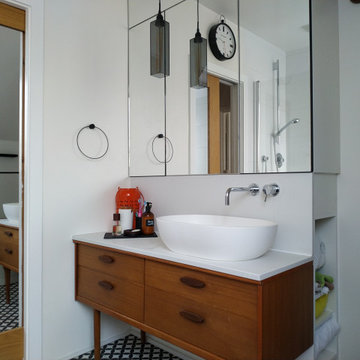
Medium sized retro bathroom in London with flat-panel cabinets, dark wood cabinets, a built-in bath, a shower/bath combination, a one-piece toilet, white tiles, porcelain tiles, white walls, porcelain flooring, a console sink, limestone worktops, multi-coloured floors, a hinged door, white worktops, feature lighting, a single sink, a freestanding vanity unit and a vaulted ceiling.
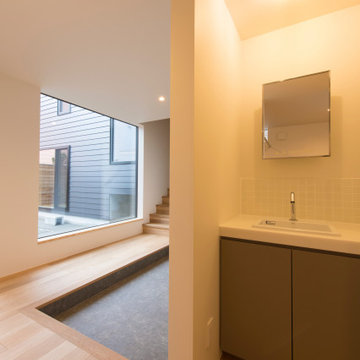
This is an example of a medium sized retro cloakroom in Sapporo with beaded cabinets, white cabinets, white tiles, porcelain tiles, white walls, plywood flooring, solid surface worktops, brown floors, white worktops, feature lighting, a built in vanity unit, a wallpapered ceiling and wallpapered walls.
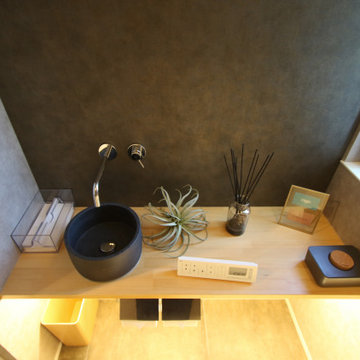
This is an example of a retro cloakroom in Other with open cabinets, light wood cabinets, a one-piece toilet, grey tiles, ceramic tiles, multi-coloured walls, ceramic flooring, a built-in sink, wooden worktops, grey floors, multi-coloured worktops, feature lighting, a built in vanity unit, a wallpapered ceiling and tongue and groove walls.
Midcentury Bathroom and Cloakroom with Feature Lighting Ideas and Designs
1


