Midcentury Bathroom with a Shower Bench Ideas and Designs
Refine by:
Budget
Sort by:Popular Today
41 - 60 of 705 photos
Item 1 of 3

Design ideas for a midcentury bathroom in Orange County with flat-panel cabinets, brown cabinets, a freestanding bath, a corner shower, black and white tiles, porcelain tiles, white walls, porcelain flooring, a vessel sink, engineered stone worktops, black floors, a hinged door, white worktops, a shower bench, double sinks and a floating vanity unit.

Transitional art deco master ensuite with a freestanding tub and a natural walnut double vanity. Tiled-wall feature of floral marble.
Photos by VLG Photography

Design ideas for a medium sized retro ensuite bathroom in Charlotte with flat-panel cabinets, grey cabinets, a built-in bath, a corner shower, grey tiles, porcelain tiles, grey walls, marble flooring, a submerged sink, marble worktops, multi-coloured floors, a hinged door, white worktops, a shower bench, double sinks, a built in vanity unit and tongue and groove walls.
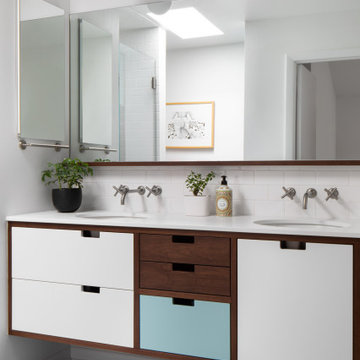
Inspiration for a medium sized midcentury ensuite bathroom in Chicago with dark wood cabinets, a one-piece toilet, white tiles, ceramic tiles, white walls, terrazzo flooring, a submerged sink, marble worktops, blue floors, white worktops, a shower bench, double sinks and a floating vanity unit.

This is an example of a medium sized midcentury ensuite bathroom in San Francisco with flat-panel cabinets, dark wood cabinets, a one-piece toilet, marble tiles, white walls, porcelain flooring, a submerged sink, brown floors, a hinged door, a shower bench, double sinks and a floating vanity unit.

Transform your home with a new construction master bathroom remodel that embodies modern luxury. Two overhead square mirrors provide a spacious feel, reflecting light and making the room appear larger. Adding elegance, the wood cabinetry complements the white backsplash, and the gold and black fixtures create a sophisticated contrast. The hexagon flooring adds a unique touch and pairs perfectly with the white countertops. But the highlight of this remodel is the shower's niche and bench, alongside the freestanding bathtub ready for a relaxing soak.
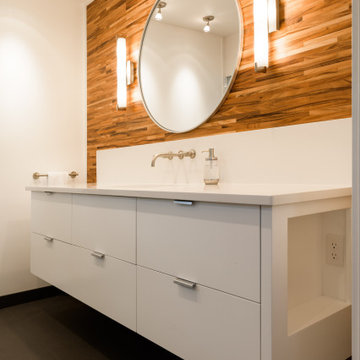
Design ideas for a medium sized retro bathroom in Other with flat-panel cabinets, white cabinets, a built-in shower, a bidet, porcelain flooring, a submerged sink, engineered stone worktops, grey floors, a hinged door, white worktops, a shower bench, a single sink, a floating vanity unit and wood walls.
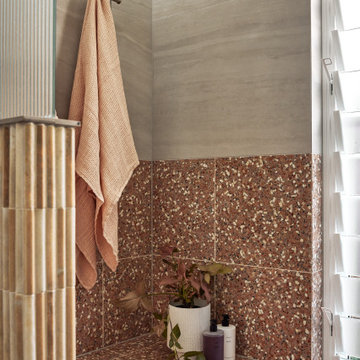
Medium sized midcentury ensuite wet room bathroom in Sydney with ceramic tiles, terrazzo flooring, pink floors, an open shower and a shower bench.
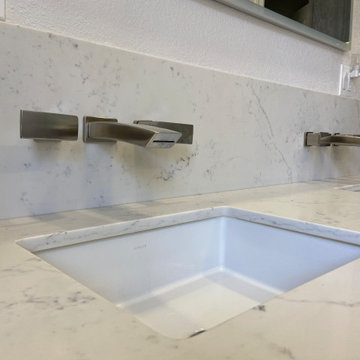
Our clients priority was to have a more functional bathroom & optimize storage.
See our project scope:
-Change the tub faucet location, before they had to “jump” over it to get in and out the tub.
-Change the shower head to a handheld spray.
-New ceiling recessed lights layout
-Add a LED Mirror and Wall Sconces
-Floor Heating System
-Towel Warmer
-Quartz/Solid Surface Tub Deck and Shower Bench
-Add a Shampoo Niche
-Linear Shower Drain
-Custom Floating Vanity w/ (2) Towers for additional storage and convenient access to skin care and daily used products.
-Wall Mounted Faucets to clear up vanity space.
-Exhaust Fan w/ Bluetooth Speaker
And more.
This master bathroom has everything they needed and more, not to mention the stunning finishes and eye catching wall tiles.
Interior Designer: Vivian Costa
General Contractor: Weslei Costa
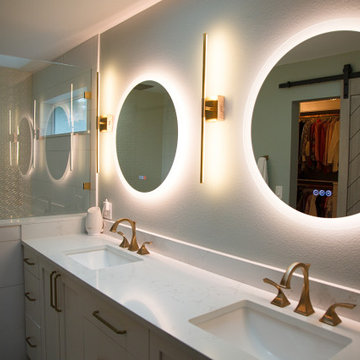
On this project, it was a design consult where I helped my client with space planning, choosing finishes and fixtures as well purchasing.
Design ideas for a medium sized retro ensuite bathroom in Seattle with shaker cabinets, white cabinets, a built-in shower, white tiles, ceramic tiles, white walls, ceramic flooring, a submerged sink, engineered stone worktops, grey floors, a hinged door, white worktops, a shower bench, double sinks and a built in vanity unit.
Design ideas for a medium sized retro ensuite bathroom in Seattle with shaker cabinets, white cabinets, a built-in shower, white tiles, ceramic tiles, white walls, ceramic flooring, a submerged sink, engineered stone worktops, grey floors, a hinged door, white worktops, a shower bench, double sinks and a built in vanity unit.
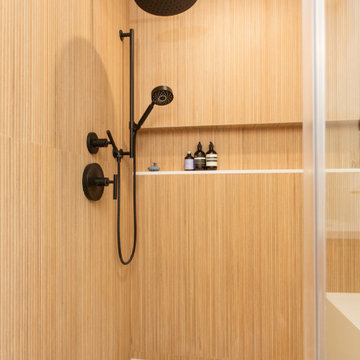
Inspiration for a small retro ensuite bathroom in Los Angeles with flat-panel cabinets, light wood cabinets, an alcove shower, a one-piece toilet, brown tiles, wood-effect tiles, white walls, porcelain flooring, a submerged sink, engineered stone worktops, beige floors, a hinged door, white worktops, a shower bench, double sinks and a floating vanity unit.
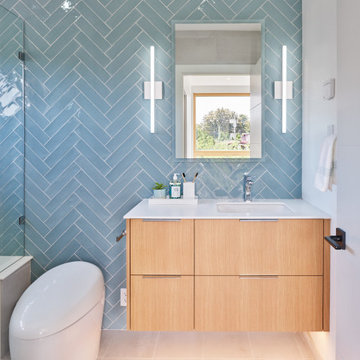
This is an example of a large midcentury ensuite bathroom in Vancouver with flat-panel cabinets, light wood cabinets, blue tiles, ceramic tiles, blue walls, ceramic flooring, engineered stone worktops, beige floors, a hinged door, white worktops and a shower bench.
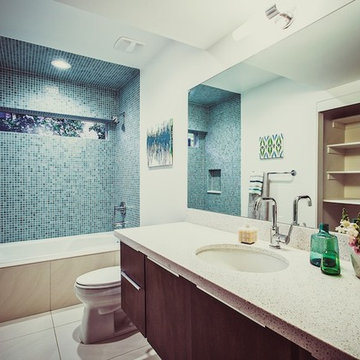
This is an example of a midcentury ensuite bathroom in Salt Lake City with flat-panel cabinets, dark wood cabinets, a walk-in shower, blue tiles, mosaic tiles, a hinged door, a shower bench, double sinks, a floating vanity unit and a wood ceiling.
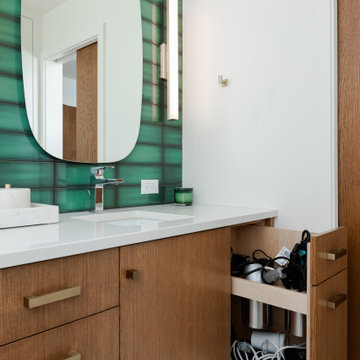
NKBA award winner (2nd. Pl) Bathroom. Floating wood vanity warms up this cool color palette and helps make the room feel bigger. Emerald Green backsplash tiles sets the tone for a relaxing space. Electrified pull-out Grooming organizer saves precious counter space.
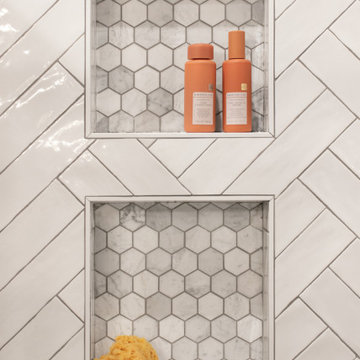
Inspiration for a medium sized retro ensuite bathroom in Chicago with shaker cabinets, medium wood cabinets, a freestanding bath, a walk-in shower, white tiles, porcelain tiles, green walls, porcelain flooring, quartz worktops, black floors, an open shower, white worktops, a shower bench, double sinks, a freestanding vanity unit and a wood ceiling.
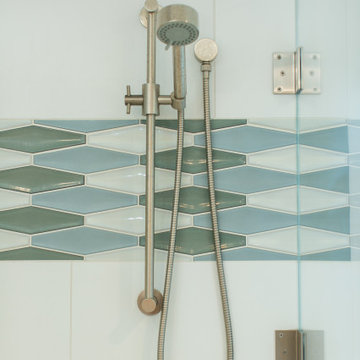
Updated mid-century modern bathroom. Equipped with tons of storage and room for two.
This is an example of a medium sized midcentury shower room bathroom in Orange County with flat-panel cabinets, light wood cabinets, a corner shower, a bidet, white tiles, ceramic tiles, white walls, porcelain flooring, a trough sink, engineered stone worktops, white floors, a hinged door, white worktops, a shower bench, double sinks and a floating vanity unit.
This is an example of a medium sized midcentury shower room bathroom in Orange County with flat-panel cabinets, light wood cabinets, a corner shower, a bidet, white tiles, ceramic tiles, white walls, porcelain flooring, a trough sink, engineered stone worktops, white floors, a hinged door, white worktops, a shower bench, double sinks and a floating vanity unit.
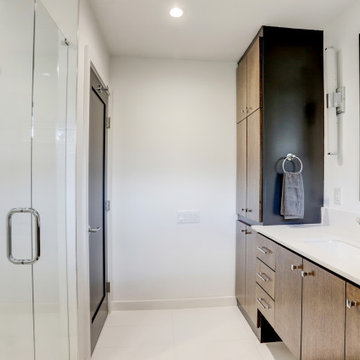
Floating vanity, walk-in shower, private toilet space and ample storage. Floors and shower walls are gloss white porcelain tile. Shower floor and back wall are gloss white penny tile.
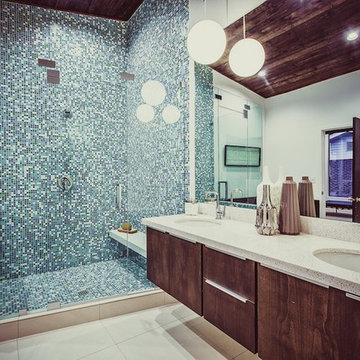
Photo of a retro ensuite bathroom in Salt Lake City with flat-panel cabinets, dark wood cabinets, a walk-in shower, blue tiles, mosaic tiles, yellow walls, a hinged door, a shower bench, double sinks, a floating vanity unit and a wood ceiling.
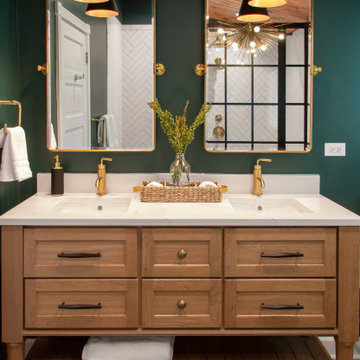
Design ideas for a medium sized midcentury ensuite wet room bathroom in Chicago with shaker cabinets, brown cabinets, a freestanding bath, white tiles, porcelain tiles, green walls, porcelain flooring, quartz worktops, black floors, an open shower, white worktops, a shower bench, double sinks, a freestanding vanity unit and a wood ceiling.

Design ideas for a large midcentury ensuite bathroom in Richmond with flat-panel cabinets, medium wood cabinets, a freestanding bath, a one-piece toilet, white tiles, porcelain tiles, white walls, porcelain flooring, a submerged sink, engineered stone worktops, white floors, a hinged door, white worktops, a shower bench, double sinks and a built in vanity unit.
Midcentury Bathroom with a Shower Bench Ideas and Designs
3

 Shelves and shelving units, like ladder shelves, will give you extra space without taking up too much floor space. Also look for wire, wicker or fabric baskets, large and small, to store items under or next to the sink, or even on the wall.
Shelves and shelving units, like ladder shelves, will give you extra space without taking up too much floor space. Also look for wire, wicker or fabric baskets, large and small, to store items under or next to the sink, or even on the wall.  The sink, the mirror, shower and/or bath are the places where you might want the clearest and strongest light. You can use these if you want it to be bright and clear. Otherwise, you might want to look at some soft, ambient lighting in the form of chandeliers, short pendants or wall lamps. You could use accent lighting around your midcentury bath in the form to create a tranquil, spa feel, as well.
The sink, the mirror, shower and/or bath are the places where you might want the clearest and strongest light. You can use these if you want it to be bright and clear. Otherwise, you might want to look at some soft, ambient lighting in the form of chandeliers, short pendants or wall lamps. You could use accent lighting around your midcentury bath in the form to create a tranquil, spa feel, as well. 