Midcentury Bathroom with a Wood Ceiling Ideas and Designs
Refine by:
Budget
Sort by:Popular Today
1 - 20 of 87 photos
Item 1 of 3

Inspiration for a medium sized midcentury bathroom in San Francisco with flat-panel cabinets, white cabinets, an alcove bath, a shower/bath combination, a submerged sink, a shower curtain, white worktops, a single sink, a floating vanity unit, a wood ceiling, a one-piece toilet, beige tiles, glass tiles, beige walls, concrete flooring and green floors.

Medium sized retro ensuite bathroom in Chicago with shaker cabinets, medium wood cabinets, a freestanding bath, a walk-in shower, white tiles, porcelain tiles, green walls, porcelain flooring, quartz worktops, black floors, an open shower, white worktops, a shower bench, double sinks, a freestanding vanity unit and a wood ceiling.

Elegant free-standing tub with wall mounted tub filler and built-in niche. Engineered quartz waterfall style backsplash.
Inspiration for a medium sized retro ensuite bathroom with flat-panel cabinets, dark wood cabinets, a freestanding bath, a corner shower, a two-piece toilet, white tiles, ceramic tiles, white walls, terrazzo flooring, a submerged sink, engineered stone worktops, beige floors, a hinged door, white worktops, a wall niche, a single sink, a floating vanity unit and a wood ceiling.
Inspiration for a medium sized retro ensuite bathroom with flat-panel cabinets, dark wood cabinets, a freestanding bath, a corner shower, a two-piece toilet, white tiles, ceramic tiles, white walls, terrazzo flooring, a submerged sink, engineered stone worktops, beige floors, a hinged door, white worktops, a wall niche, a single sink, a floating vanity unit and a wood ceiling.

Free-standing tub, with white honed marble, installed using a herringbone pattern. White matte penny rounds with charcoal grout.
Large midcentury ensuite bathroom in Chicago with a freestanding bath, an alcove shower, black and white tiles, porcelain tiles, marble flooring, wooden worktops, white floors, a wall niche, double sinks, a built in vanity unit, a wood ceiling and wainscoting.
Large midcentury ensuite bathroom in Chicago with a freestanding bath, an alcove shower, black and white tiles, porcelain tiles, marble flooring, wooden worktops, white floors, a wall niche, double sinks, a built in vanity unit, a wood ceiling and wainscoting.
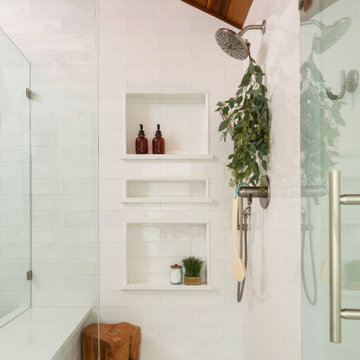
This is an example of a medium sized midcentury ensuite bathroom in Denver with flat-panel cabinets, light wood cabinets, a freestanding bath, a corner shower, white tiles, ceramic tiles, white walls, porcelain flooring, a submerged sink, engineered stone worktops, grey floors, a hinged door, white worktops, a wall niche, double sinks, a built in vanity unit and a wood ceiling.
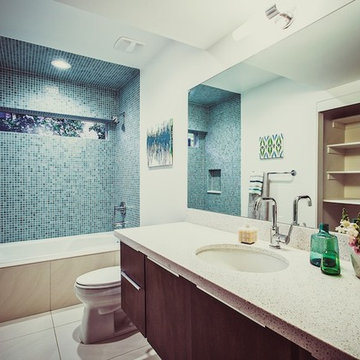
This is an example of a midcentury ensuite bathroom in Salt Lake City with flat-panel cabinets, dark wood cabinets, a walk-in shower, blue tiles, mosaic tiles, a hinged door, a shower bench, double sinks, a floating vanity unit and a wood ceiling.

This design was for an elderly client with slight mobility issues., We had a very tight space off of the bedroom. Several design and safety elements were incorporated into this project to make it more adapted.

This is an example of a midcentury ensuite bathroom in Kansas City with flat-panel cabinets, light wood cabinets, a built-in shower, white tiles, ceramic tiles, white walls, cement flooring, an integrated sink, blue floors, a hinged door, white worktops, a wall niche, a single sink, a floating vanity unit and a wood ceiling.
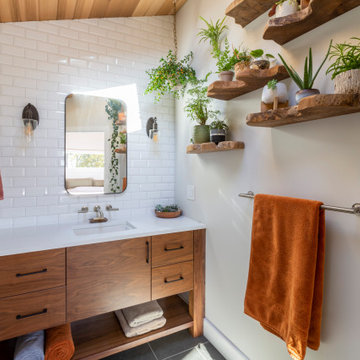
Gorgeous, natural tones master bathroom with vaulted wood-paneled ceiling and crisp white subway tile that lines the walnut vanity wall
This is an example of a large retro ensuite bathroom in New York with flat-panel cabinets, dark wood cabinets, an alcove shower, a two-piece toilet, white tiles, metro tiles, grey walls, porcelain flooring, a submerged sink, engineered stone worktops, grey floors, a hinged door, white worktops, an enclosed toilet, a single sink, a built in vanity unit and a wood ceiling.
This is an example of a large retro ensuite bathroom in New York with flat-panel cabinets, dark wood cabinets, an alcove shower, a two-piece toilet, white tiles, metro tiles, grey walls, porcelain flooring, a submerged sink, engineered stone worktops, grey floors, a hinged door, white worktops, an enclosed toilet, a single sink, a built in vanity unit and a wood ceiling.
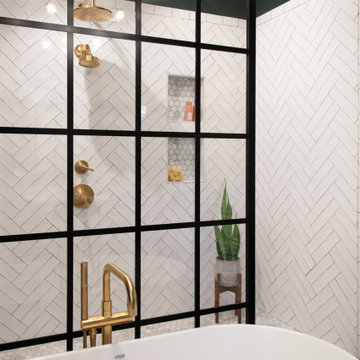
This is an example of a medium sized midcentury ensuite bathroom in Chicago with shaker cabinets, medium wood cabinets, a freestanding bath, a walk-in shower, white tiles, porcelain tiles, green walls, porcelain flooring, quartz worktops, black floors, an open shower, white worktops, a shower bench, double sinks, a freestanding vanity unit and a wood ceiling.

This 1960s home was in original condition and badly in need of some functional and cosmetic updates. We opened up the great room into an open concept space, converted the half bathroom downstairs into a full bath, and updated finishes all throughout with finishes that felt period-appropriate and reflective of the owner's Asian heritage.
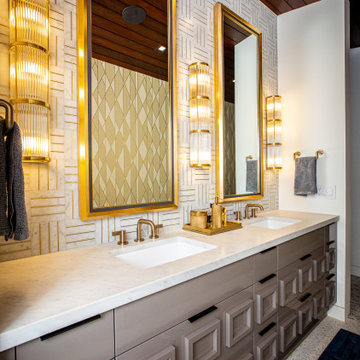
Large retro ensuite bathroom in Salt Lake City with brown cabinets, an alcove shower, white tiles, porcelain tiles, white walls, travertine flooring, a submerged sink, marble worktops, white floors, a sliding door, white worktops, double sinks, a built in vanity unit and a wood ceiling.
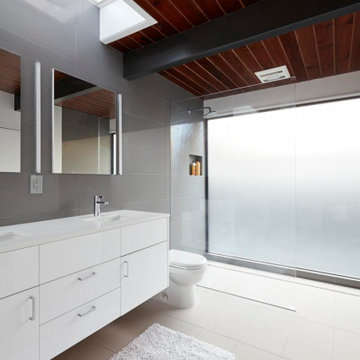
Large midcentury ensuite bathroom in San Francisco with flat-panel cabinets, white cabinets, a walk-in shower, a two-piece toilet, grey tiles, porcelain tiles, porcelain flooring, a submerged sink, beige floors, an open shower, white worktops, a wall niche, double sinks, a floating vanity unit and a wood ceiling.
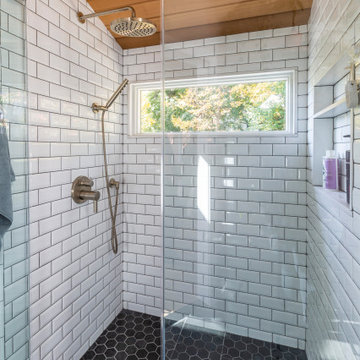
Gorgeous, natural tones master bathroom with vaulted wood-paneled ceiling and crisp white subway tile that lines the walnut vanity wall
Photo of a large midcentury ensuite bathroom in New York with flat-panel cabinets, dark wood cabinets, an alcove shower, a two-piece toilet, white tiles, metro tiles, grey walls, porcelain flooring, a submerged sink, engineered stone worktops, grey floors, a hinged door, white worktops, an enclosed toilet, a single sink, a built in vanity unit and a wood ceiling.
Photo of a large midcentury ensuite bathroom in New York with flat-panel cabinets, dark wood cabinets, an alcove shower, a two-piece toilet, white tiles, metro tiles, grey walls, porcelain flooring, a submerged sink, engineered stone worktops, grey floors, a hinged door, white worktops, an enclosed toilet, a single sink, a built in vanity unit and a wood ceiling.
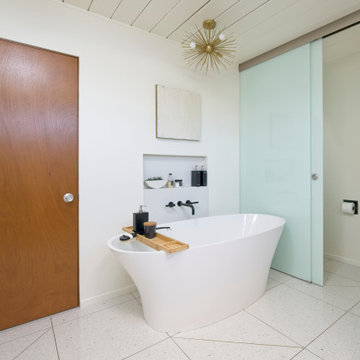
Reverse shot of the Master Bath of this Eichler remodel. Retro, brass pendant star light. Terazzo floor with custom pattern design and brass inlay.
Design ideas for a medium sized midcentury ensuite bathroom in Orange County with flat-panel cabinets, dark wood cabinets, a freestanding bath, a corner shower, a two-piece toilet, white tiles, ceramic tiles, white walls, terrazzo flooring, a submerged sink, engineered stone worktops, beige floors, a hinged door, white worktops, a wall niche, a single sink, a floating vanity unit and a wood ceiling.
Design ideas for a medium sized midcentury ensuite bathroom in Orange County with flat-panel cabinets, dark wood cabinets, a freestanding bath, a corner shower, a two-piece toilet, white tiles, ceramic tiles, white walls, terrazzo flooring, a submerged sink, engineered stone worktops, beige floors, a hinged door, white worktops, a wall niche, a single sink, a floating vanity unit and a wood ceiling.

Photo of a medium sized midcentury ensuite bathroom in Denver with flat-panel cabinets, light wood cabinets, a freestanding bath, a corner shower, white tiles, ceramic tiles, white walls, porcelain flooring, a submerged sink, engineered stone worktops, grey floors, a hinged door, white worktops, a shower bench, double sinks, a built in vanity unit and a wood ceiling.

ガラス扉を開放すれば、内風呂も外風呂のように使用することができます。
Medium sized retro family bathroom in Other with freestanding cabinets, white cabinets, a hot tub, a walk-in shower, white tiles, ceramic tiles, white walls, ceramic flooring, a submerged sink, solid surface worktops, white floors, white worktops, a laundry area, a single sink, a freestanding vanity unit and a wood ceiling.
Medium sized retro family bathroom in Other with freestanding cabinets, white cabinets, a hot tub, a walk-in shower, white tiles, ceramic tiles, white walls, ceramic flooring, a submerged sink, solid surface worktops, white floors, white worktops, a laundry area, a single sink, a freestanding vanity unit and a wood ceiling.
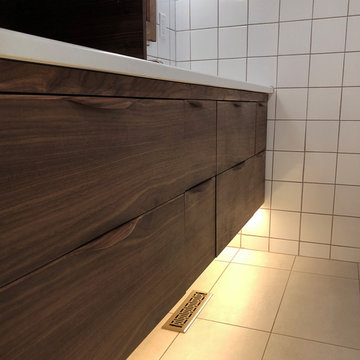
Floating Walnut Vanity with LED under-mount lighting
Photo of a small retro ensuite bathroom in Detroit with flat-panel cabinets, dark wood cabinets, a built-in shower, white tiles, ceramic tiles, porcelain flooring, a submerged sink, quartz worktops, beige floors, an open shower, white worktops, a single sink, a floating vanity unit and a wood ceiling.
Photo of a small retro ensuite bathroom in Detroit with flat-panel cabinets, dark wood cabinets, a built-in shower, white tiles, ceramic tiles, porcelain flooring, a submerged sink, quartz worktops, beige floors, an open shower, white worktops, a single sink, a floating vanity unit and a wood ceiling.
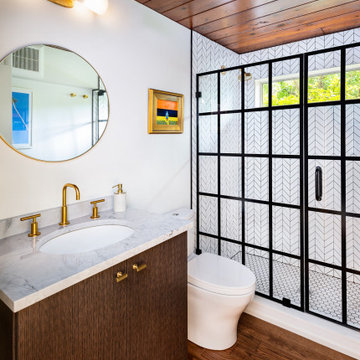
Photo of a retro bathroom in Boston with flat-panel cabinets, brown cabinets, white tiles, white walls, dark hardwood flooring, a submerged sink, quartz worktops, a hinged door, white worktops, a single sink, a built in vanity unit and a wood ceiling.

Photos by Tina Witherspoon.
Design ideas for a small retro shower room bathroom in Seattle with flat-panel cabinets, dark wood cabinets, a corner bath, a built-in shower, a one-piece toilet, white tiles, ceramic tiles, slate flooring, a submerged sink, engineered stone worktops, black floors, a hinged door, white worktops, double sinks, a floating vanity unit and a wood ceiling.
Design ideas for a small retro shower room bathroom in Seattle with flat-panel cabinets, dark wood cabinets, a corner bath, a built-in shower, a one-piece toilet, white tiles, ceramic tiles, slate flooring, a submerged sink, engineered stone worktops, black floors, a hinged door, white worktops, double sinks, a floating vanity unit and a wood ceiling.
Midcentury Bathroom with a Wood Ceiling Ideas and Designs
1

 Shelves and shelving units, like ladder shelves, will give you extra space without taking up too much floor space. Also look for wire, wicker or fabric baskets, large and small, to store items under or next to the sink, or even on the wall.
Shelves and shelving units, like ladder shelves, will give you extra space without taking up too much floor space. Also look for wire, wicker or fabric baskets, large and small, to store items under or next to the sink, or even on the wall.  The sink, the mirror, shower and/or bath are the places where you might want the clearest and strongest light. You can use these if you want it to be bright and clear. Otherwise, you might want to look at some soft, ambient lighting in the form of chandeliers, short pendants or wall lamps. You could use accent lighting around your midcentury bath in the form to create a tranquil, spa feel, as well.
The sink, the mirror, shower and/or bath are the places where you might want the clearest and strongest light. You can use these if you want it to be bright and clear. Otherwise, you might want to look at some soft, ambient lighting in the form of chandeliers, short pendants or wall lamps. You could use accent lighting around your midcentury bath in the form to create a tranquil, spa feel, as well. 