Midcentury Bathroom with Light Wood Cabinets Ideas and Designs
Refine by:
Budget
Sort by:Popular Today
161 - 180 of 1,107 photos
Item 1 of 3
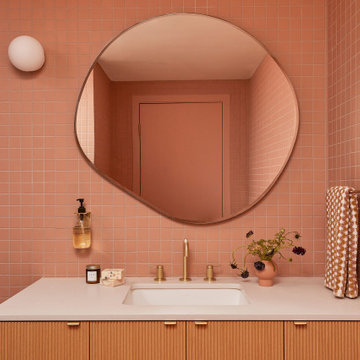
This 1960s home was in original condition and badly in need of some functional and cosmetic updates. We opened up the great room into an open concept space, converted the half bathroom downstairs into a full bath, and updated finishes all throughout with finishes that felt period-appropriate and reflective of the owner's Asian heritage.
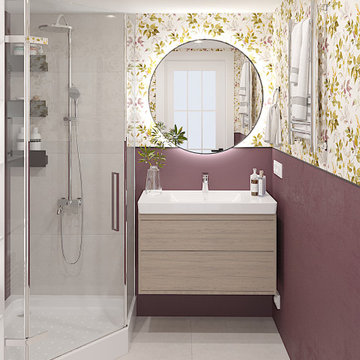
Photo of a small midcentury shower room bathroom in Saint Petersburg with flat-panel cabinets, light wood cabinets, a corner shower, a wall mounted toilet, beige tiles, porcelain tiles, multi-coloured walls, porcelain flooring, a wall-mounted sink, beige floors, a hinged door, white worktops, a single sink, a floating vanity unit and wallpapered walls.
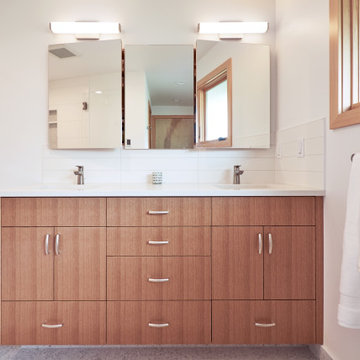
Classic Mid-Century Bathroom. Custom cabinets. Rift-Cut White Oak cabinets. Custom Mirrored Recessed Medicine cabinets. Porcelain floor tile, quartz counter, ceramic tile backsplash.
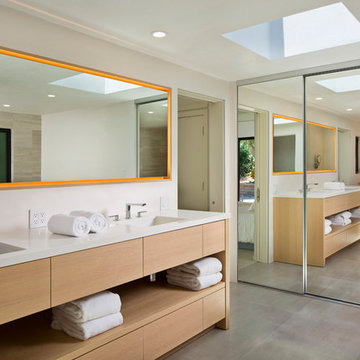
Design ideas for a large midcentury ensuite bathroom in Other with flat-panel cabinets, light wood cabinets, white tiles, porcelain tiles, white walls, porcelain flooring, a submerged sink, engineered stone worktops and grey floors.
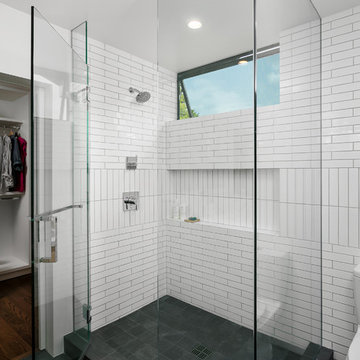
Shower. Photo by Clark Dugger
This is an example of a small midcentury ensuite bathroom in Los Angeles with flat-panel cabinets, light wood cabinets, a walk-in shower, a two-piece toilet, white tiles, ceramic tiles, white walls, porcelain flooring, a submerged sink, solid surface worktops, black floors and a hinged door.
This is an example of a small midcentury ensuite bathroom in Los Angeles with flat-panel cabinets, light wood cabinets, a walk-in shower, a two-piece toilet, white tiles, ceramic tiles, white walls, porcelain flooring, a submerged sink, solid surface worktops, black floors and a hinged door.
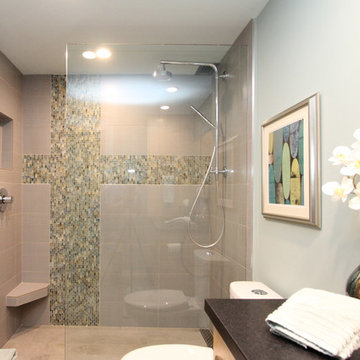
In a 655SF one bedroom, one bath 1976 condo with popcorn ceiling and concrete walls, this lovely space was transformed into a clean and refreshing spa-like residence. The bath tile includes porcelain tile floors and walls along with glass mosaic accent tile. The shower features our favorite Kohler Hydrorail in Chrome along with Hansgrohe valve and trim. The valve is now located at the shower entry so that cold water doesn't spray on the user's arm when turning on the water. The doorless entry is 1/2" thick clear glass that was treated with Rain-X to reduce water spotting. The custom cabinetry was designed to match the existing kitchen cabinetry for continuity in this small space. There is a 48" wall-hung vanity plus a wall-hung linen tower. LED lights are installed under the vanity and linen tower which are controlled by a separate switch so that they may be left on all night as a nightlight. The granite counter has a flamed/antiqued finish so that it is matte, not shiny. The matte counter surface was selected to add balance to the glass mosaic tile. This was a really fun project to design and building it just put the icing on our cake. Enjoy!
A big THANK YOU to Jordan Smith for the great photos!

Small midcentury bathroom in Portland with flat-panel cabinets, light wood cabinets, an alcove bath, a shower/bath combination, a one-piece toilet, white tiles, ceramic tiles, grey walls, porcelain flooring, a vessel sink, engineered stone worktops, white floors, a hinged door, white worktops, a wall niche, a single sink and a freestanding vanity unit.

Photo of a small midcentury ensuite half tiled bathroom in San Francisco with a submerged bath, a two-piece toilet, white tiles, ceramic tiles, cement flooring, white floors, flat-panel cabinets, light wood cabinets, a shower/bath combination, white walls, an integrated sink, an open shower, white worktops, a wall niche, a single sink and a floating vanity unit.

Inspiration for a large retro ensuite bathroom in San Francisco with flat-panel cabinets, light wood cabinets, a corner shower, a wall mounted toilet, grey tiles, porcelain tiles, grey walls, porcelain flooring, an integrated sink, engineered stone worktops, black floors, a hinged door, white worktops, a shower bench, double sinks, a floating vanity unit and a corner bath.
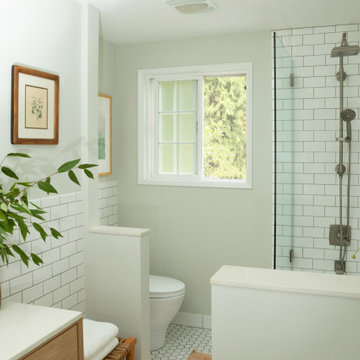
Photo of a small retro bathroom in Portland with flat-panel cabinets, light wood cabinets, an alcove bath, a shower/bath combination, a one-piece toilet, white tiles, ceramic tiles, grey walls, porcelain flooring, a vessel sink, engineered stone worktops, white floors, a hinged door, white worktops, a wall niche, a single sink and a freestanding vanity unit.

Design ideas for a medium sized retro ensuite bathroom in Other with flat-panel cabinets, light wood cabinets, a built-in bath, a shower/bath combination, blue tiles, mosaic tiles, grey walls, ceramic flooring, solid surface worktops, brown floors, an open shower, white worktops and double sinks.
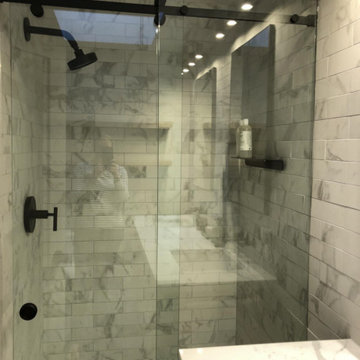
Design ideas for a small retro ensuite bathroom in San Francisco with louvered cabinets, light wood cabinets, an alcove shower, a two-piece toilet, white tiles, porcelain tiles, white walls, porcelain flooring, a submerged sink, engineered stone worktops, black floors, a sliding door, white worktops, double sinks, a freestanding vanity unit and a vaulted ceiling.
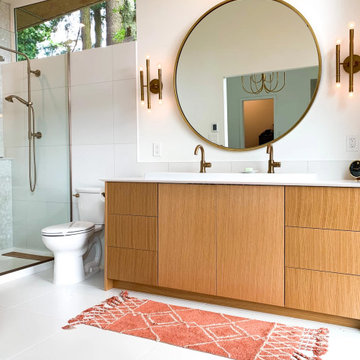
Mid-Century Modern Master Bathroom- Project done with ABC Modern
Inspiration for a midcentury ensuite bathroom in Seattle with flat-panel cabinets, light wood cabinets, white walls, white floors, white worktops, double sinks and a built in vanity unit.
Inspiration for a midcentury ensuite bathroom in Seattle with flat-panel cabinets, light wood cabinets, white walls, white floors, white worktops, double sinks and a built in vanity unit.

Draped in variation, this bathroom's lush green 3x12 tile in a stacked pattern makes morning routines more enjoyable!
DESIGN
Jessica Davis
PHOTOS
Emily Followill Photography
Tile Shown: 3x12 in Rosemary; Small Diamond in Escher Pattern in Carbon Sand Dune, Rosemary
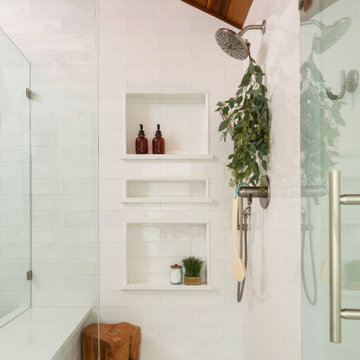
This is an example of a medium sized midcentury ensuite bathroom in Denver with flat-panel cabinets, light wood cabinets, a freestanding bath, a corner shower, white tiles, ceramic tiles, white walls, porcelain flooring, a submerged sink, engineered stone worktops, grey floors, a hinged door, white worktops, a wall niche, double sinks, a built in vanity unit and a wood ceiling.
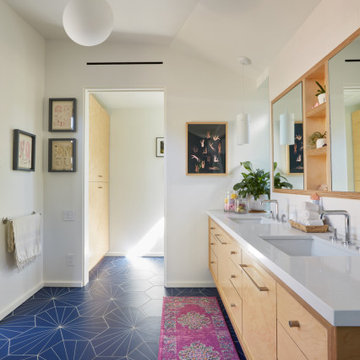
Remodel and addition to classic California bungalow.
Retro ensuite bathroom in Los Angeles with flat-panel cabinets, light wood cabinets, a freestanding bath, a walk-in shower, blue tiles, porcelain tiles, white walls, porcelain flooring, a submerged sink, engineered stone worktops, blue floors, an open shower and white worktops.
Retro ensuite bathroom in Los Angeles with flat-panel cabinets, light wood cabinets, a freestanding bath, a walk-in shower, blue tiles, porcelain tiles, white walls, porcelain flooring, a submerged sink, engineered stone worktops, blue floors, an open shower and white worktops.
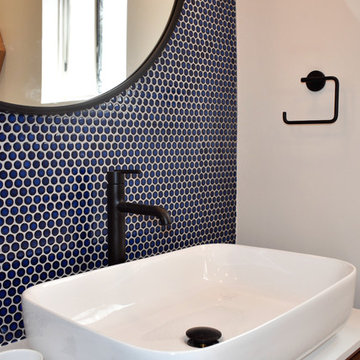
Midcentury Bathroom Design and Remodel,
Before we start we plan!
For our customers We create an 3D design and after that we start the construction work!
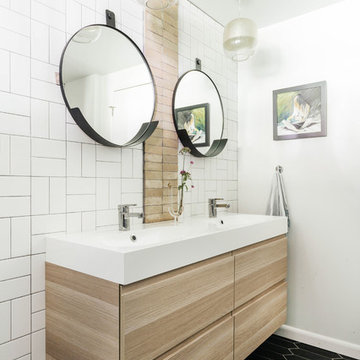
The guest bathroom downstairs was a complete gut reno because it was non-functional (wall to wall carpeting!) and we modified it so it was en-suite bathroom attached to the guest room.
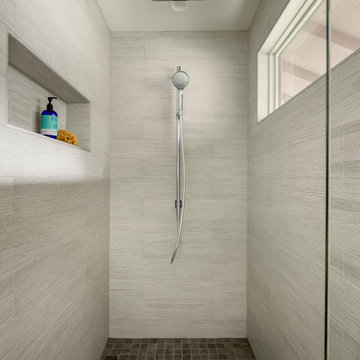
For the shower we selected a white porcelain plank tile called Yakisugi. It is designed after the ancient Japanese technique of charring wood to preserve and antique its composition.
Photos by Caleb Vandermeer
Project by Portland interior design studio Jenni Leasia Interior Design. Also serving Lake Oswego, West Linn, Vancouver, Sherwood, Camas, Oregon City, Beaverton, and the whole of Greater Portland.
For more about Jenni Leasia Interior Design, click here: https://www.jennileasiadesign.com/
To learn more about this project, click here:
https://www.jennileasiadesign.com/swportlandmidcenturymastersuite

Dane Cronin
This is an example of a retro ensuite bathroom in Denver with flat-panel cabinets, light wood cabinets, an alcove shower, white tiles, metro tiles, white walls, a submerged sink, green floors, a hinged door and white worktops.
This is an example of a retro ensuite bathroom in Denver with flat-panel cabinets, light wood cabinets, an alcove shower, white tiles, metro tiles, white walls, a submerged sink, green floors, a hinged door and white worktops.
Midcentury Bathroom with Light Wood Cabinets Ideas and Designs
9

 Shelves and shelving units, like ladder shelves, will give you extra space without taking up too much floor space. Also look for wire, wicker or fabric baskets, large and small, to store items under or next to the sink, or even on the wall.
Shelves and shelving units, like ladder shelves, will give you extra space without taking up too much floor space. Also look for wire, wicker or fabric baskets, large and small, to store items under or next to the sink, or even on the wall.  The sink, the mirror, shower and/or bath are the places where you might want the clearest and strongest light. You can use these if you want it to be bright and clear. Otherwise, you might want to look at some soft, ambient lighting in the form of chandeliers, short pendants or wall lamps. You could use accent lighting around your midcentury bath in the form to create a tranquil, spa feel, as well.
The sink, the mirror, shower and/or bath are the places where you might want the clearest and strongest light. You can use these if you want it to be bright and clear. Otherwise, you might want to look at some soft, ambient lighting in the form of chandeliers, short pendants or wall lamps. You could use accent lighting around your midcentury bath in the form to create a tranquil, spa feel, as well. 