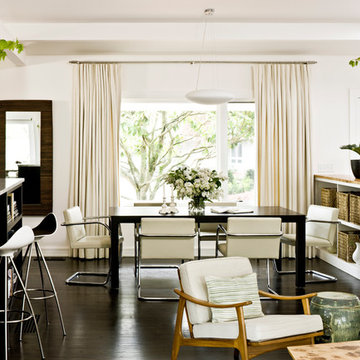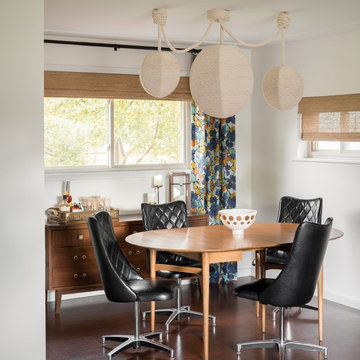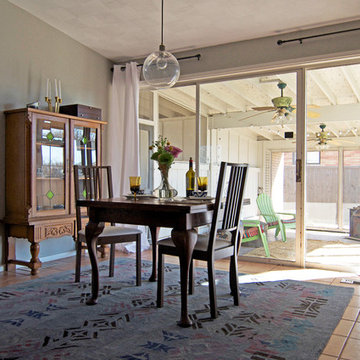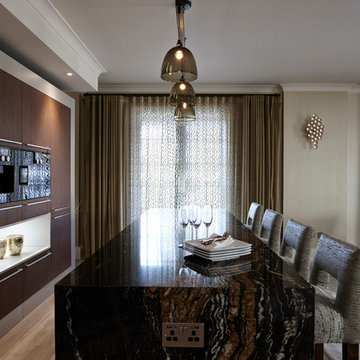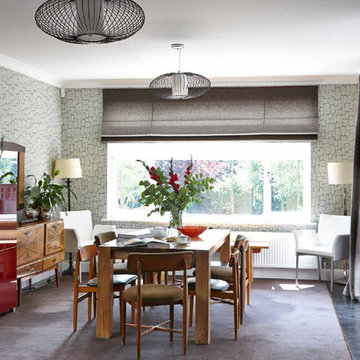Midcentury Dining Room Ideas and Designs
Refine by:
Budget
Sort by:Popular Today
1 - 19 of 19 photos
Item 1 of 3
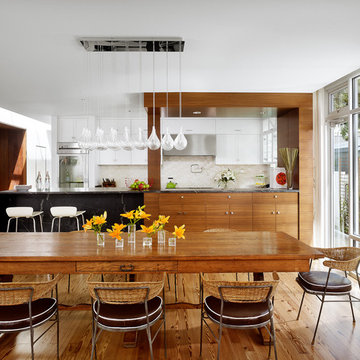
Photos by Casey Dunn Photography
Photo of a retro kitchen/dining room in Austin with white walls and medium hardwood flooring.
Photo of a retro kitchen/dining room in Austin with white walls and medium hardwood flooring.
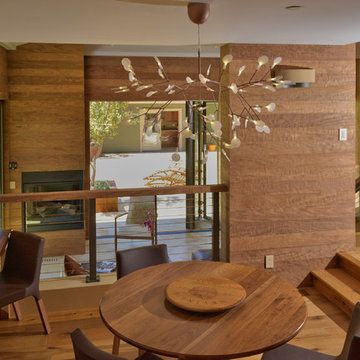
This space started out as a 2 car garage! The large garage door openings were replaced with Nana folding doors to create the indoor / outdoor flow to planned courtyard and adjacent guesthouse. An additional Nana door was added to the front side to open up the corner and take advantage of the sweeping vineyard views and new swimming pool.
The garage had challenging spatial limitations due to existing structural and plumbing. We had to negotiate around these items in our space planning to keep things respectful of budget. Zeitgeist transformed this garage into 4 unique living zones (kids area / guest nook / music / afromosia lounge) to work both independently and collectively for the family and numerous weekend guests.
Bringing the outdoors in through these expansive Nana doors which virtually disappear as they fold out of the way, was key to connecting the living space with the adjacent courtyard. Across this shared court, identical flooring materials flow seamlessly in and out from the main living space to the new pool house and guest quarters aiding to the indoor / outdoor sensibility and the special sense of place.
While the client's are city dwellers during the week with modern urban aesthetics, as their country retreat, they definitely wanted a more earthy, relaxed character fitting into the Sonoma County lifestyle. We kept things fresh, simple and in the zeitgeist by using many natural materials, with the interest coming from texture and beautiful forms. We integrated oiled oak floors with afromosia hand scrapped wall paneling, teak cabinetry and several custom walnut furnishings. The wall finish (where not afromosia) is a hand trowled natural pigment also by a local artisan.
Vern Nelson, photography
Find the right local pro for your project
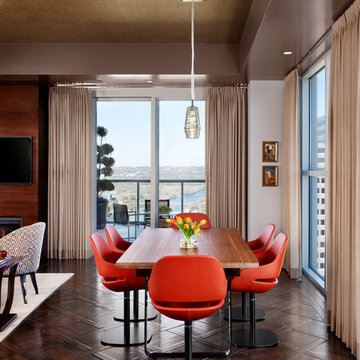
Photo of a midcentury open plan dining room in Austin with white walls, dark hardwood flooring, no fireplace and brown floors.
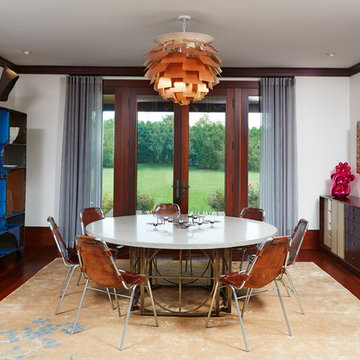
Tim Williams
Design ideas for a medium sized midcentury enclosed dining room in New York with white walls, dark hardwood flooring and no fireplace.
Design ideas for a medium sized midcentury enclosed dining room in New York with white walls, dark hardwood flooring and no fireplace.
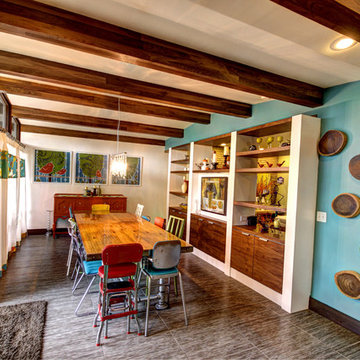
Photos by Kaity
Dining room table was made from a repurposed bowling alley lane. Beams were wrapped in scrap walnut flooring.
This is an example of a midcentury dining room in Grand Rapids with blue walls.
This is an example of a midcentury dining room in Grand Rapids with blue walls.
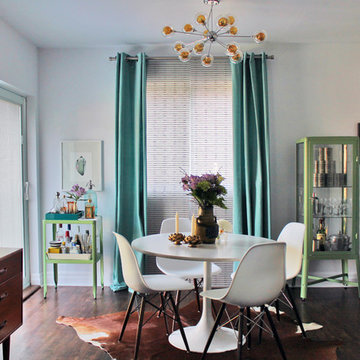
Photo: Laura Garner © 2014 Houzz
This is an example of a retro kitchen/dining room in Montreal with dark hardwood flooring and no fireplace.
This is an example of a retro kitchen/dining room in Montreal with dark hardwood flooring and no fireplace.
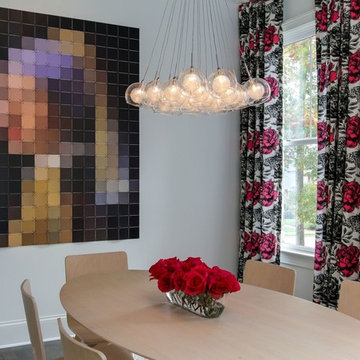
Design ideas for a medium sized retro enclosed dining room in Other with no fireplace, beige walls, dark hardwood flooring and brown floors.
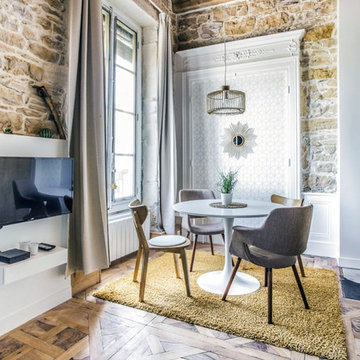
21royale
This is an example of a medium sized midcentury open plan dining room in Lyon with dark hardwood flooring, brown floors, white walls, no fireplace, exposed beams and wainscoting.
This is an example of a medium sized midcentury open plan dining room in Lyon with dark hardwood flooring, brown floors, white walls, no fireplace, exposed beams and wainscoting.
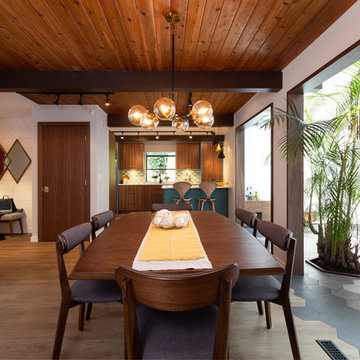
My House Design/Build Team | www.myhousedesignbuild.com | 604-694-6873 | Duy Nguyen Photography -------------------------------------------------------Right from the beginning it was evident that this Coquitlam Renovation was unique. It’s first impression was memorable as immediately after entering the front door, just past the dining table, there was a tree growing in the middle of home! Upon further inspection of the space it became apparent that this home had undergone several alterations during its lifetime... A home that was once pieced together now flows seamlessly from one space to the next. This home is a direct reflection of the homeowner’s vivid personality. There are so many details that can be the topic of conversation and we are so happy we had the opportunity to work with these clients.
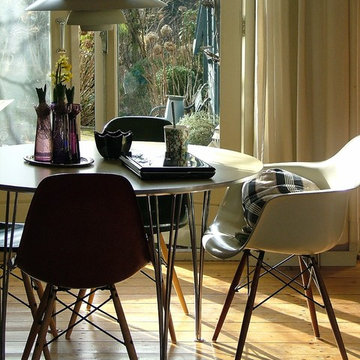
This is an example of a midcentury dining room in Amsterdam with medium hardwood flooring.
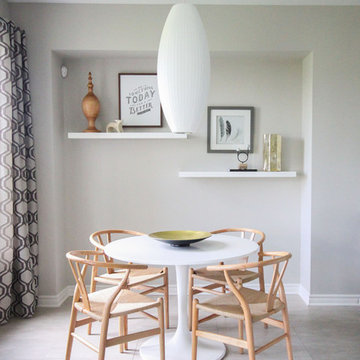
In November 2013 we were contacted by Richcraft, one of Ottawa's largest developers to inquire if we would be interested in staging their new showcase of single and town homes in the ever expanding Riverside south community. Although the project seemed intimidating at first ( 9 houses in a tight time frame), this was a designers dream and an offer and challenge we joyfully accepted.
Seen here is the Byron. For this model we were inspired by the clean lines of the kitchen cabinets and the overall feel of the layout. We decided to go for a mid century theme decor starting with a bold retro pattern mural that our painter executed perfectly! Gold hits, classic chairs and our favorite light fixtures were then brought in to complete the look.
Photos: Sacha Leclair
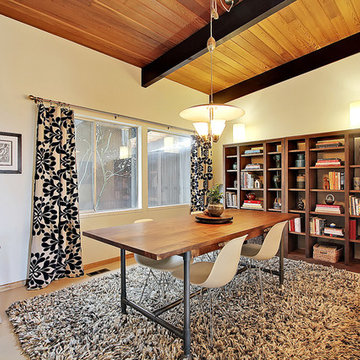
Photography by Tucker English, Styling by Stephanie Fisher Designs.
Inspiration for a retro dining room in Seattle with beige walls.
Inspiration for a retro dining room in Seattle with beige walls.
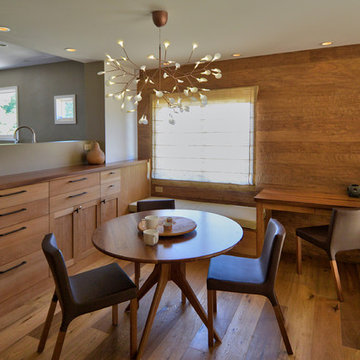
This space started out as a 2 car garage! The large garage door openings were replaced with Nana folding doors to create the indoor / outdoor flow to planned courtyard and adjacent guesthouse. An additional Nana door was added to the front side to open up the corner and take advantage of the sweeping vineyard views and new swimming pool.
The garage had challenging spatial limitations due to existing structural and plumbing. We had to negotiate around these items in our space planning to keep things respectful of budget. Zeitgeist transformed this garage into 4 unique living zones (kids area / guest nook / music / afromosia lounge) to work both independently and collectively for the family and numerous weekend guests.
Bringing the outdoors in through these expansive Nana doors which virtually disappear as they fold out of the way, was key to connecting the living space with the adjacent courtyard. Across this shared court, identical flooring materials flow seamlessly in and out from the main living space to the new pool house and guest quarters aiding to the indoor / outdoor sensibility and the special sense of place.
While the client's are city dwellers during the week with modern urban aesthetics, as their country retreat, they definitely wanted a more earthy, relaxed character fitting into the Sonoma County lifestyle. We kept things fresh, simple and in the zeitgeist by using many natural materials, with the interest coming from texture and beautiful forms. We integrated oiled oak floors with afromosia hand scrapped wall paneling, teak cabinetry and several custom walnut furnishings. The wall finish (where not afromosia) is a hand trowled natural pigment also by a local artisan.
Vern Nelson, Photography
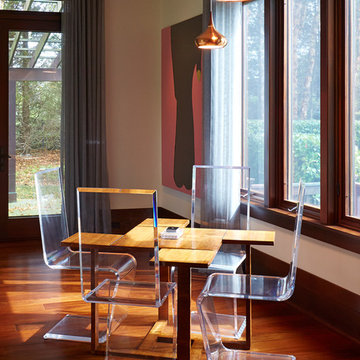
Tim Williams
Photo of a large midcentury dining room in New York with white walls and dark hardwood flooring.
Photo of a large midcentury dining room in New York with white walls and dark hardwood flooring.
Midcentury Dining Room Ideas and Designs
1
