Midcentury Ensuite Bathroom Ideas and Designs
Refine by:
Budget
Sort by:Popular Today
281 - 300 of 6,115 photos
Item 1 of 3

Design ideas for a large retro ensuite bathroom in Seattle with flat-panel cabinets, light wood cabinets, a freestanding bath, a walk-in shower, a one-piece toilet, white tiles, ceramic tiles, white walls, ceramic flooring, a submerged sink and engineered stone worktops.

A meticulously remodeled bathroom that merges classic charm with modern functionality. The space is defined by a serene, seafoam green subway tile shower surround, punctuated by a strip of intricately patterned accent tiles that infuse a pop of color and personality. The shower area is encased in a frameless glass door, enhancing the open feel of the room. Contrasting the cool tones, the terracotta hexagonal floor tiles bring a warm, earthy essence to the bathroom, harmonizing with the natural light that filters through the textured window shade. A traditional white vanity with ample storage space complements the overall aesthetic, offering a balance between vintage and contemporary elements.

What started as a kitchen and two-bathroom remodel evolved into a full home renovation plus conversion of the downstairs unfinished basement into a permitted first story addition, complete with family room, guest suite, mudroom, and a new front entrance. We married the midcentury modern architecture with vintage, eclectic details and thoughtful materials.

Our clients came to us wanting to create a kitchen that better served their day-to-day, to add a powder room so that guests were not using their primary bathroom, and to give a refresh to their primary bathroom.
Our design plan consisted of reimagining the kitchen space, adding a powder room and creating a primary bathroom that delighted our clients.
In the kitchen we created more integrated pantry space. We added a large island which allowed the homeowners to maintain seating within the kitchen and utilized the excess circulation space that was there previously. We created more space on either side of the kitchen range for easy back and forth from the sink to the range.
To add in the powder room we took space from a third bedroom and tied into the existing plumbing and electrical from the basement.
Lastly, we added unique square shaped skylights into the hallway. This completely brightened the hallway and changed the space.

The minimalist bathroom complete with a wall mount sink, wall mount faucet, wall mount toilet, and zero entry shower with a single glass panel and recessed niches. The heated wall mount towel rack and floating shelf storage area complete the space. Floor to ceiling tile keep it easy to clean. The lighted mirror make getting ready in the morning a breeze.

Photo of a medium sized retro ensuite bathroom in San Francisco with flat-panel cabinets, white cabinets, a freestanding bath, a built-in shower, a wall mounted toilet, white walls, ceramic flooring, an integrated sink, solid surface worktops, grey floors, a hinged door, white worktops, a wall niche, double sinks, a floating vanity unit and exposed beams.
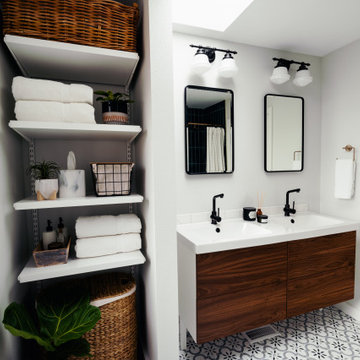
Reconfigure master bathroom and closet to add more storage and create better layout
Photo of a medium sized midcentury grey and white ensuite bathroom in Seattle with flat-panel cabinets, medium wood cabinets, an alcove bath, an alcove shower, porcelain flooring, engineered stone worktops, a shower curtain, white worktops, double sinks and a floating vanity unit.
Photo of a medium sized midcentury grey and white ensuite bathroom in Seattle with flat-panel cabinets, medium wood cabinets, an alcove bath, an alcove shower, porcelain flooring, engineered stone worktops, a shower curtain, white worktops, double sinks and a floating vanity unit.

Inspiration for a large midcentury ensuite bathroom in Baltimore with dark wood cabinets, a claw-foot bath, a walk-in shower, a two-piece toilet, white tiles, cement tiles, grey walls, porcelain flooring, an integrated sink, granite worktops, black floors, a hinged door, black worktops, a wall niche, a single sink and a built in vanity unit.
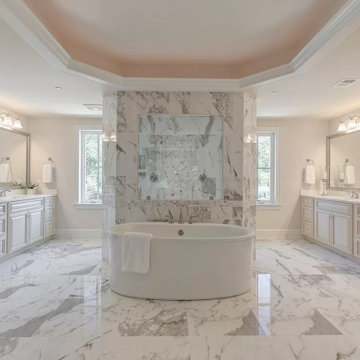
Design has been done by us. Cabinet and Countertop has provided.
This is an example of a medium sized retro ensuite bathroom in Baltimore with raised-panel cabinets, beige cabinets, engineered stone worktops, white worktops, double sinks and a built in vanity unit.
This is an example of a medium sized retro ensuite bathroom in Baltimore with raised-panel cabinets, beige cabinets, engineered stone worktops, white worktops, double sinks and a built in vanity unit.
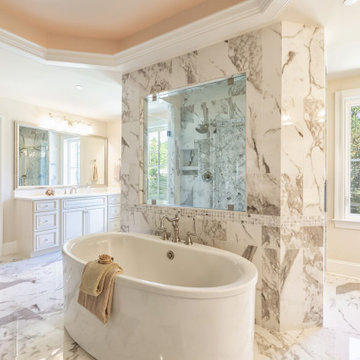
Design has been done by us. Cabinet and Countertop has provided.
Photo of a medium sized retro ensuite bathroom in Baltimore with raised-panel cabinets, beige cabinets, engineered stone worktops, white worktops, double sinks and a built in vanity unit.
Photo of a medium sized retro ensuite bathroom in Baltimore with raised-panel cabinets, beige cabinets, engineered stone worktops, white worktops, double sinks and a built in vanity unit.

Can you believe this bath used to have a tiny single vanity and freestanding tub? We transformed this bath with a spa like shower and wall hung vanity with plenty of storage.
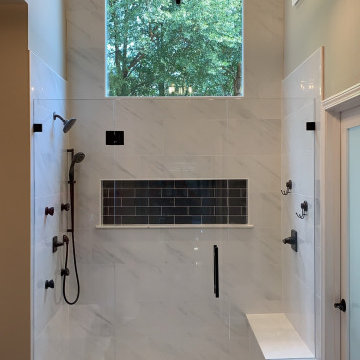
Medium sized midcentury ensuite bathroom in Atlanta with an alcove shower, white tiles, marble tiles, beige walls, dark hardwood flooring, brown floors, a hinged door, a shower bench and a vaulted ceiling.
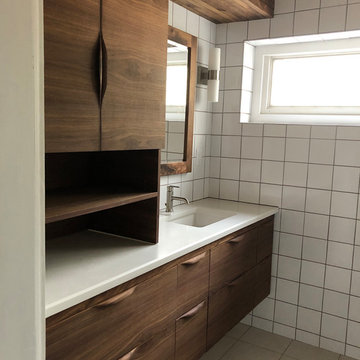
Custom Walnut "Floating" Vanity with custom handles with Fireclay Wall Tile
Design ideas for a small retro ensuite bathroom in Detroit with flat-panel cabinets, dark wood cabinets, a single sink and a floating vanity unit.
Design ideas for a small retro ensuite bathroom in Detroit with flat-panel cabinets, dark wood cabinets, a single sink and a floating vanity unit.
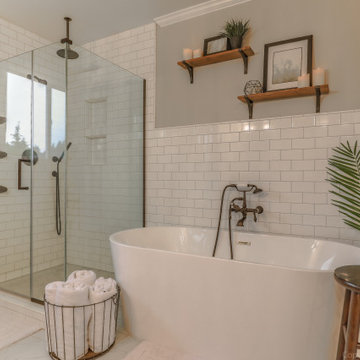
Warm white subway bath with freestanding tub in spa like setting.
This is an example of a medium sized midcentury ensuite bathroom in Seattle with a freestanding bath, a corner shower, white tiles, ceramic tiles, marble flooring, granite worktops, white floors, a hinged door, a wall niche, double sinks and a built in vanity unit.
This is an example of a medium sized midcentury ensuite bathroom in Seattle with a freestanding bath, a corner shower, white tiles, ceramic tiles, marble flooring, granite worktops, white floors, a hinged door, a wall niche, double sinks and a built in vanity unit.
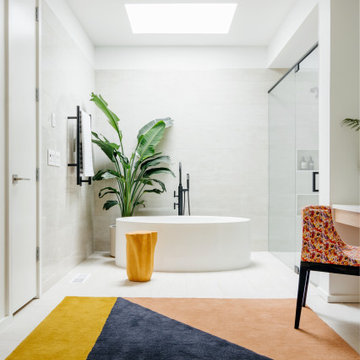
Inspiration for a large retro ensuite bathroom in Nashville with flat-panel cabinets, light wood cabinets, a freestanding bath, an alcove shower, a two-piece toilet, white tiles, porcelain tiles, white walls, porcelain flooring, a submerged sink, engineered stone worktops, white floors, a hinged door, white worktops, a wall niche, double sinks and a floating vanity unit.

Design ideas for a medium sized midcentury ensuite bathroom in Los Angeles with flat-panel cabinets, turquoise cabinets, a built-in shower, a wall mounted toilet, white tiles, porcelain tiles, white walls, cement flooring, a submerged sink, engineered stone worktops, turquoise floors, a hinged door and white worktops.
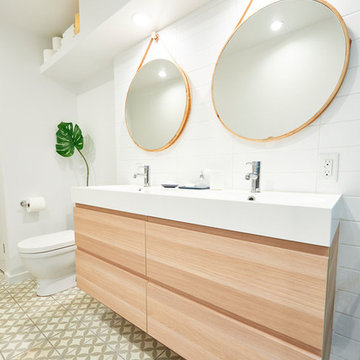
Medium sized midcentury ensuite bathroom in Portland with flat-panel cabinets, light wood cabinets, an alcove shower, white tiles, porcelain tiles, white walls, porcelain flooring, an integrated sink, solid surface worktops, multi-coloured floors, a hinged door and white worktops.
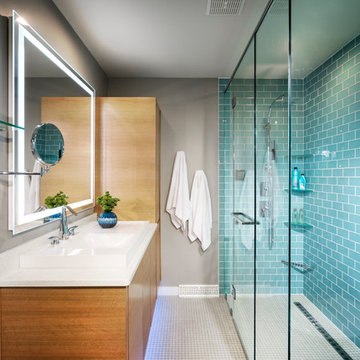
Inspiration for a medium sized midcentury ensuite bathroom in Other with flat-panel cabinets, light wood cabinets, a corner shower, a one-piece toilet, blue tiles, metro tiles, blue walls, a built-in sink, quartz worktops, grey floors, a hinged door and white worktops.
Lauren Colton
Design ideas for a small retro ensuite bathroom in Seattle with flat-panel cabinets, medium wood cabinets, an alcove shower, a wall mounted toilet, white tiles, ceramic tiles, white walls, ceramic flooring, an integrated sink, engineered stone worktops, blue floors and an open shower.
Design ideas for a small retro ensuite bathroom in Seattle with flat-panel cabinets, medium wood cabinets, an alcove shower, a wall mounted toilet, white tiles, ceramic tiles, white walls, ceramic flooring, an integrated sink, engineered stone worktops, blue floors and an open shower.
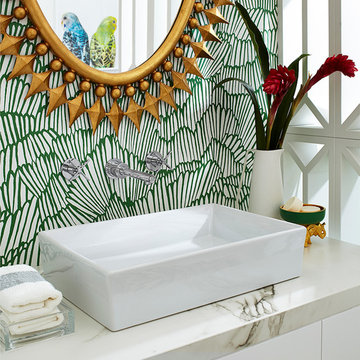
Timeless Palm Springs glamour meets modern in Pulp Design Studios' bathroom design created for the DXV Design Panel 2016. The design is one of four created by an elite group of celebrated designers for DXV's national ad campaign. Faced with the challenge of creating a beautiful space from nothing but an empty stage, Beth and Carolina paired mid-century touches with bursts of colors and organic patterns. The result is glamorous with touches of quirky fun -- the definition of splendid living.
Midcentury Ensuite Bathroom Ideas and Designs
15

 Shelves and shelving units, like ladder shelves, will give you extra space without taking up too much floor space. Also look for wire, wicker or fabric baskets, large and small, to store items under or next to the sink, or even on the wall.
Shelves and shelving units, like ladder shelves, will give you extra space without taking up too much floor space. Also look for wire, wicker or fabric baskets, large and small, to store items under or next to the sink, or even on the wall.  The sink, the mirror, shower and/or bath are the places where you might want the clearest and strongest light. You can use these if you want it to be bright and clear. Otherwise, you might want to look at some soft, ambient lighting in the form of chandeliers, short pendants or wall lamps. You could use accent lighting around your midcentury bath in the form to create a tranquil, spa feel, as well.
The sink, the mirror, shower and/or bath are the places where you might want the clearest and strongest light. You can use these if you want it to be bright and clear. Otherwise, you might want to look at some soft, ambient lighting in the form of chandeliers, short pendants or wall lamps. You could use accent lighting around your midcentury bath in the form to create a tranquil, spa feel, as well. 