Midcentury Ensuite Bathroom Ideas and Designs
Refine by:
Budget
Sort by:Popular Today
21 - 40 of 6,098 photos
Item 1 of 3

The original bathroom on the main floor had an odd Jack-and-Jill layout with two toilets, two vanities and only a single tub/shower (in vintage mint green, no less). With some creative modifications to existing walls and the removal of a small linen closet, we were able to divide the space into two functional bathrooms – one of them now a true en suite master.
In the master bathroom we chose a soothing palette of warm grays – the geometric floor tile was laid in a random pattern adding to the modern minimalist style. The slab front vanity has a mid-century vibe and feels at place in the home. Storage space is always at a premium in smaller bathrooms so we made sure there was ample countertop space and an abundance of drawers in the vanity. While calming grays were welcome in the bathroom, a saturated pop of color adds vibrancy to the master bedroom and creates a vibrant backdrop for furnishings.

Master Bath with floating vanity streamlines the mid-century modern design.
Design ideas for a medium sized midcentury ensuite bathroom in Other with flat-panel cabinets, dark wood cabinets, a freestanding bath, a corner shower, a one-piece toilet, grey tiles, glass tiles, grey walls, porcelain flooring, a submerged sink, engineered stone worktops, white floors, a hinged door, white worktops, double sinks, a floating vanity unit and exposed beams.
Design ideas for a medium sized midcentury ensuite bathroom in Other with flat-panel cabinets, dark wood cabinets, a freestanding bath, a corner shower, a one-piece toilet, grey tiles, glass tiles, grey walls, porcelain flooring, a submerged sink, engineered stone worktops, white floors, a hinged door, white worktops, double sinks, a floating vanity unit and exposed beams.

Main Bathroom
Design ideas for a medium sized midcentury ensuite bathroom in Los Angeles with flat-panel cabinets, medium wood cabinets, a freestanding bath, a corner shower, a bidet, blue tiles, ceramic tiles, blue walls, porcelain flooring, a wall-mounted sink, engineered stone worktops, grey floors, an open shower, white worktops, a single sink and a floating vanity unit.
Design ideas for a medium sized midcentury ensuite bathroom in Los Angeles with flat-panel cabinets, medium wood cabinets, a freestanding bath, a corner shower, a bidet, blue tiles, ceramic tiles, blue walls, porcelain flooring, a wall-mounted sink, engineered stone worktops, grey floors, an open shower, white worktops, a single sink and a floating vanity unit.

The building had a single stack running through the primary bath, so to create a double vanity, a trough sink was installed. Oversized hexagon tile makes this bathroom appear spacious, and ceramic textured like wood creates a zen-like spa atmosphere. Close attention was focused on the installation of the floor tile so that the zero-clearance walk-in shower would appear seamless throughout the space.

Palm Springs - Bold Funkiness. This collection was designed for our love of bold patterns and playful colors.
Large retro ensuite bathroom in Los Angeles with freestanding cabinets, medium wood cabinets, a freestanding bath, a built-in shower, a wall mounted toilet, grey tiles, cement tiles, white walls, porcelain flooring, a submerged sink, engineered stone worktops, grey floors, an open shower, white worktops, a wall niche, double sinks and a freestanding vanity unit.
Large retro ensuite bathroom in Los Angeles with freestanding cabinets, medium wood cabinets, a freestanding bath, a built-in shower, a wall mounted toilet, grey tiles, cement tiles, white walls, porcelain flooring, a submerged sink, engineered stone worktops, grey floors, an open shower, white worktops, a wall niche, double sinks and a freestanding vanity unit.

Design ideas for a medium sized retro ensuite bathroom in Other with flat-panel cabinets, light wood cabinets, a built-in bath, a shower/bath combination, blue tiles, mosaic tiles, grey walls, ceramic flooring, solid surface worktops, brown floors, an open shower, white worktops and double sinks.

Creation of a new master bathroom, kids’ bathroom, toilet room and a WIC from a mid. size bathroom was a challenge but the results were amazing.
The master bathroom has a huge 5.5'x6' shower with his/hers shower heads.
The main wall of the shower is made from 2 book matched porcelain slabs, the rest of the walls are made from Thasos marble tile and the floors are slate stone.
The vanity is a double sink custom made with distress wood stain finish and its almost 10' long.
The vanity countertop and backsplash are made from the same porcelain slab that was used on the shower wall.
The two pocket doors on the opposite wall from the vanity hide the WIC and the water closet where a $6k toilet/bidet unit is warmed up and ready for her owner at any given moment.
Notice also the huge 100" mirror with built-in LED light, it is a great tool to make the relatively narrow bathroom to look twice its size.
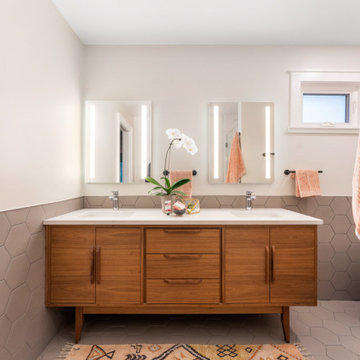
Medium sized retro ensuite bathroom in Denver with flat-panel cabinets, medium wood cabinets, a corner shower, a two-piece toilet, grey tiles, porcelain tiles, white walls, porcelain flooring, a submerged sink, quartz worktops, grey floors, a hinged door, white worktops, double sinks, a built in vanity unit and wainscoting.

Dark & Sexy Master bathroom
*project in process- this is an artistic rendering used to communicate design direction and share options.
the client fell in love with this black and white soaking tub and so we built an option around it for him to see,.
The floor tile is 12 x 24 black porcelain with a gold inline vertical line- a small but beautiful detail.
The shower has mitered edges for a seamless edge effect.
Vanities float off of the floor for a clean linear modern aesthetic.
White marble is used at the countertop and to highlight the tup area at the floor.

Master suite bathroom. Gold accents with Chevron Tile
Design ideas for a medium sized retro ensuite bathroom in Denver with louvered cabinets, medium wood cabinets, a double shower, grey tiles, porcelain tiles, medium hardwood flooring, a submerged sink, quartz worktops, brown floors, a hinged door, white worktops, double sinks and a freestanding vanity unit.
Design ideas for a medium sized retro ensuite bathroom in Denver with louvered cabinets, medium wood cabinets, a double shower, grey tiles, porcelain tiles, medium hardwood flooring, a submerged sink, quartz worktops, brown floors, a hinged door, white worktops, double sinks and a freestanding vanity unit.
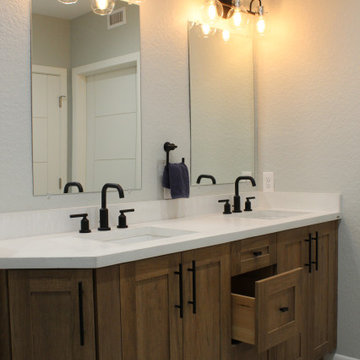
Photo of a medium sized retro ensuite bathroom in Orlando with shaker cabinets, medium wood cabinets, a double shower, grey walls, engineered stone worktops, white floors, a hinged door, white worktops, double sinks and a built in vanity unit.

Photo of a medium sized retro ensuite bathroom in Denver with flat-panel cabinets, white cabinets, a walk-in shower, a one-piece toilet, grey tiles, ceramic tiles, beige walls, ceramic flooring, a built-in sink, concrete worktops, multi-coloured floors, a hinged door, white worktops, a shower bench, a single sink and a built in vanity unit.

This is an example of a medium sized retro ensuite bathroom in Phoenix with flat-panel cabinets, medium wood cabinets, a built-in shower, a one-piece toilet, grey tiles, porcelain tiles, white walls, porcelain flooring, a submerged sink, engineered stone worktops, grey floors, an open shower, white worktops, a wall niche, double sinks, a built in vanity unit and wood walls.
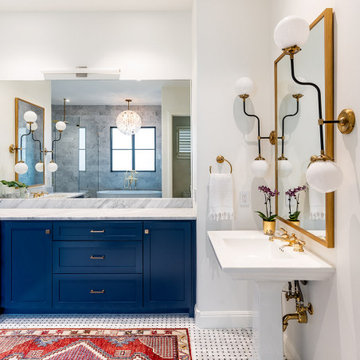
This is an example of a medium sized midcentury ensuite bathroom in Austin with recessed-panel cabinets, blue cabinets, a shower/bath combination, white tiles, white walls, mosaic tile flooring, engineered stone worktops, a hinged door, white worktops, double sinks and a built in vanity unit.
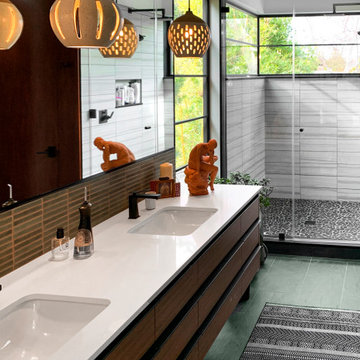
Design ideas for a midcentury ensuite bathroom in Los Angeles with flat-panel cabinets, brown cabinets, an alcove shower, grey tiles, a submerged sink, green floors, a hinged door, white worktops, double sinks and a floating vanity unit.
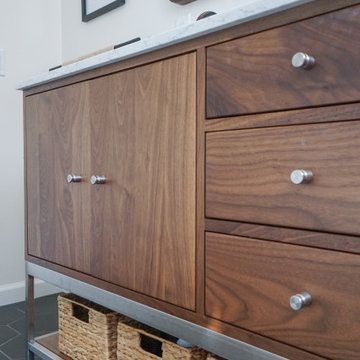
Design ideas for a medium sized midcentury ensuite bathroom in San Francisco with medium wood cabinets, a one-piece toilet, metro tiles, white walls, ceramic flooring, a submerged sink, marble worktops, black floors, a hinged door, flat-panel cabinets, an alcove bath, a shower/bath combination, white tiles, white worktops, double sinks and a built in vanity unit.
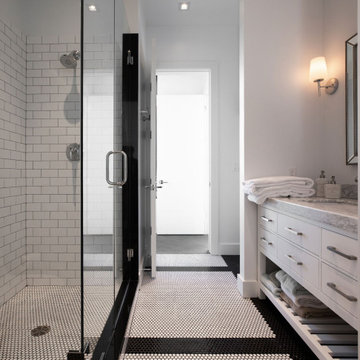
A luxurious white bathroom with white subway tiles. Walk-in shower with glass enclosure.
Built by ULFBUILT.
Inspiration for a large midcentury ensuite bathroom in Denver with flat-panel cabinets, white cabinets, an alcove shower, white tiles, ceramic tiles, white walls, ceramic flooring, a submerged sink, white floors, a sliding door, a single sink, marble worktops, white worktops and a built in vanity unit.
Inspiration for a large midcentury ensuite bathroom in Denver with flat-panel cabinets, white cabinets, an alcove shower, white tiles, ceramic tiles, white walls, ceramic flooring, a submerged sink, white floors, a sliding door, a single sink, marble worktops, white worktops and a built in vanity unit.
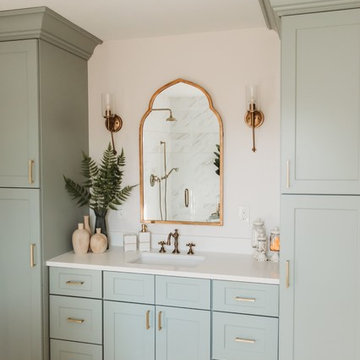
Design: Amanda Giuliano Designs
PC: Lianne Carey
Inspiration for a medium sized retro ensuite bathroom in Phoenix with shaker cabinets, green cabinets, an alcove shower, white walls, light hardwood flooring, a submerged sink, beige floors, a hinged door and white worktops.
Inspiration for a medium sized retro ensuite bathroom in Phoenix with shaker cabinets, green cabinets, an alcove shower, white walls, light hardwood flooring, a submerged sink, beige floors, a hinged door and white worktops.
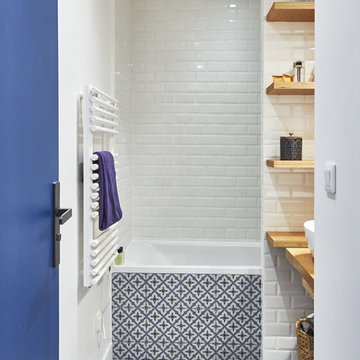
This is an example of a small midcentury ensuite bathroom in Paris with a submerged bath, a two-piece toilet, white tiles, metro tiles, white walls, cement flooring, a built-in sink, wooden worktops, blue floors and an open shower.
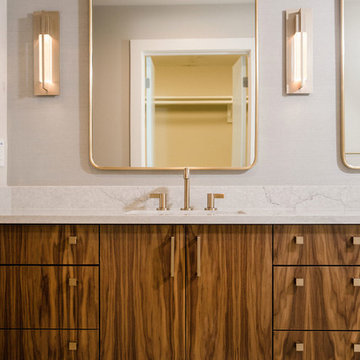
Design ideas for a large retro ensuite bathroom in Austin with flat-panel cabinets, medium wood cabinets, an alcove bath, an alcove shower, a submerged sink, quartz worktops, a hinged door and white worktops.
Midcentury Ensuite Bathroom Ideas and Designs
2

 Shelves and shelving units, like ladder shelves, will give you extra space without taking up too much floor space. Also look for wire, wicker or fabric baskets, large and small, to store items under or next to the sink, or even on the wall.
Shelves and shelving units, like ladder shelves, will give you extra space without taking up too much floor space. Also look for wire, wicker or fabric baskets, large and small, to store items under or next to the sink, or even on the wall.  The sink, the mirror, shower and/or bath are the places where you might want the clearest and strongest light. You can use these if you want it to be bright and clear. Otherwise, you might want to look at some soft, ambient lighting in the form of chandeliers, short pendants or wall lamps. You could use accent lighting around your midcentury bath in the form to create a tranquil, spa feel, as well.
The sink, the mirror, shower and/or bath are the places where you might want the clearest and strongest light. You can use these if you want it to be bright and clear. Otherwise, you might want to look at some soft, ambient lighting in the form of chandeliers, short pendants or wall lamps. You could use accent lighting around your midcentury bath in the form to create a tranquil, spa feel, as well. 