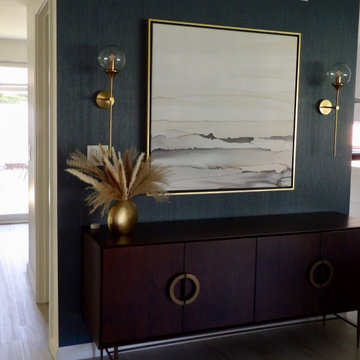Midcentury Entrance with Wallpapered Walls Ideas and Designs
Refine by:
Budget
Sort by:Popular Today
61 - 80 of 82 photos
Item 1 of 3
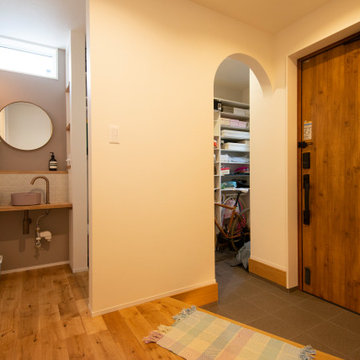
玄関は2アクセス、来客はホールへ、家族は土間収納を通って手洗い器前を経由してホールへ。
This is an example of a retro hallway in Other with white walls, medium hardwood flooring, a single front door, a medium wood front door, a wallpapered ceiling and wallpapered walls.
This is an example of a retro hallway in Other with white walls, medium hardwood flooring, a single front door, a medium wood front door, a wallpapered ceiling and wallpapered walls.
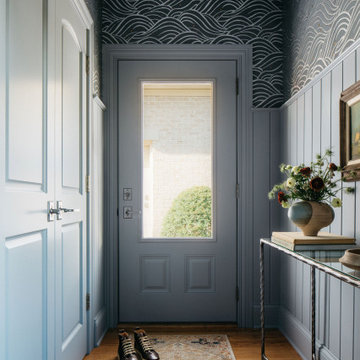
Download our free ebook, Creating the Ideal Kitchen. DOWNLOAD NOW
Referred by past clients, the homeowners of this Glen Ellyn project were in need of an update and improvement in functionality for their kitchen, mudroom and laundry room.
The spacious kitchen had a great layout, but benefitted from a new island, countertops, hood, backsplash, hardware, plumbing and lighting fixtures. The main focal point is now the premium hand-crafted CopperSmith hood along with a dramatic tiered chandelier over the island. In addition, painting the wood beadboard ceiling and staining the existing beams darker helped lighten the space while the amazing depth and variation only available in natural stone brought the entire room together.
For the mudroom and laundry room, choosing complimentary paint colors and charcoal wave wallpaper brought depth and coziness to this project. The result is a timeless design for this Glen Ellyn family.
Photographer @MargaretRajic, Photo Stylist @brandidevers
Are you remodeling your kitchen and need help with space planning and custom finishes? We specialize in both design and build, so we understand the importance of timelines and building schedules. Contact us here to see how we can help!
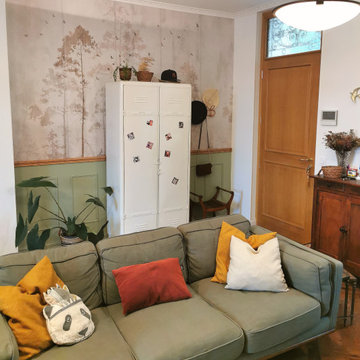
Maison marseillaise des années 20. intérieur complètement repensé pour correspondre à la vie d'aujourd'hui mais en gardant l'âme de l'ancien. Mélange des tendances vintage et industrielle.
création de cimaises colorées sur le mur d'entrée accentuée par un papier peint nature. Armoire métallique industrielle en métal repeinte en blanc cassé pour le donner une allure bohème.
le canapé délimite l'espace entrée/salon
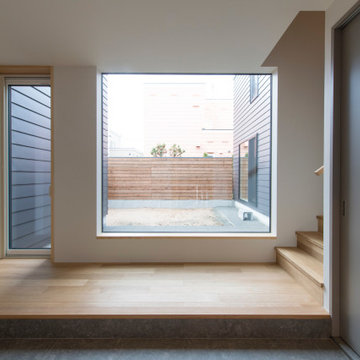
Photo of a medium sized retro hallway in Sapporo with white walls, plywood flooring, a single front door, a medium wood front door, brown floors, a wallpapered ceiling and wallpapered walls.
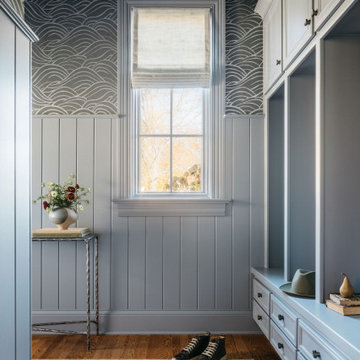
Download our free ebook, Creating the Ideal Kitchen. DOWNLOAD NOW
Referred by past clients, the homeowners of this Glen Ellyn project were in need of an update and improvement in functionality for their kitchen, mudroom and laundry room.
The spacious kitchen had a great layout, but benefitted from a new island, countertops, hood, backsplash, hardware, plumbing and lighting fixtures. The main focal point is now the premium hand-crafted CopperSmith hood along with a dramatic tiered chandelier over the island. In addition, painting the wood beadboard ceiling and staining the existing beams darker helped lighten the space while the amazing depth and variation only available in natural stone brought the entire room together.
For the mudroom and laundry room, choosing complimentary paint colors and charcoal wave wallpaper brought depth and coziness to this project. The result is a timeless design for this Glen Ellyn family.
Photographer @MargaretRajic, Photo Stylist @brandidevers
Are you remodeling your kitchen and need help with space planning and custom finishes? We specialize in both design and build, so we understand the importance of timelines and building schedules. Contact us here to see how we can help!

This is an example of a small midcentury front door in San Francisco with brown walls, medium hardwood flooring, a single front door, a white front door, a vaulted ceiling and wallpapered walls.
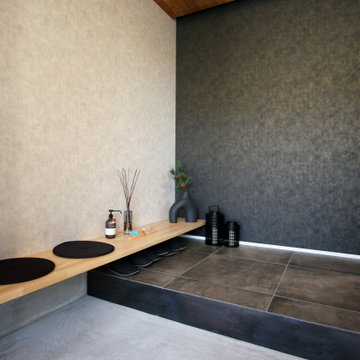
This is an example of a midcentury entrance in Other with grey walls, ceramic flooring, a single front door, a medium wood front door, grey floors, a timber clad ceiling and wallpapered walls.

le hall d'entrée s'affirme avec un papier peint graphique
Medium sized midcentury foyer in Strasbourg with yellow walls, dark hardwood flooring, brown floors, a single front door, a light wood front door and wallpapered walls.
Medium sized midcentury foyer in Strasbourg with yellow walls, dark hardwood flooring, brown floors, a single front door, a light wood front door and wallpapered walls.
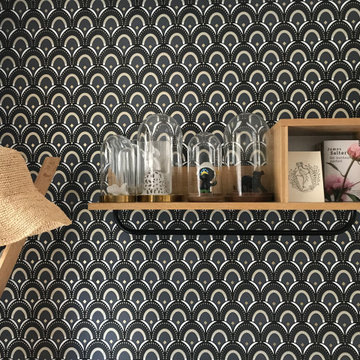
Photo of a small retro foyer in Rennes with black walls, lino flooring, black floors and wallpapered walls.
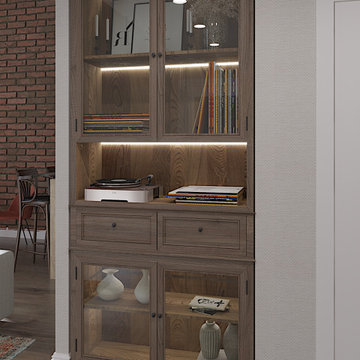
Medium sized retro hallway in Saint Petersburg with beige walls, porcelain flooring, a single front door, a light wood front door and wallpapered walls.
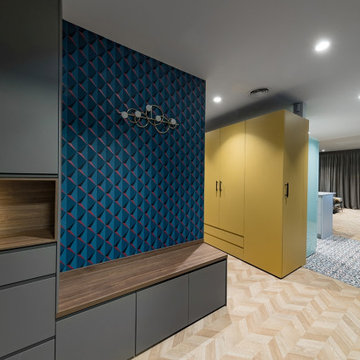
Aunque la decoración del piso tiene un estilo retro la distribución es de lo más actualizada, con una planta abierta desde el vestíbulo de la vivienda. De esta manera obtenemos un espacio luminoso y amplio a pesar de ser un piso de pequeñas dimensiones.
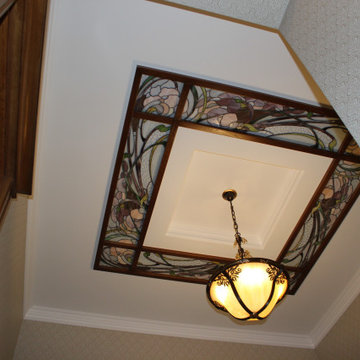
Витраж в стиле Тиффани сделали в двухуровневый потолок, его растительный фантазийный рисунок и оттенки тщательно прорабатывали с художникам- витражистом.
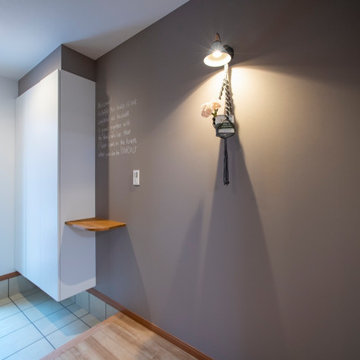
玄関ホールの壁紙は、チョークが使えます。
ウエルカムメッセージを書いたり、おもいおもいの絵を描いたり。
住んでから楽しめる工夫がたくさんあります。
Inspiration for a small retro hallway in Other with grey walls, plywood flooring, a single front door, a light wood front door, brown floors, a wallpapered ceiling and wallpapered walls.
Inspiration for a small retro hallway in Other with grey walls, plywood flooring, a single front door, a light wood front door, brown floors, a wallpapered ceiling and wallpapered walls.
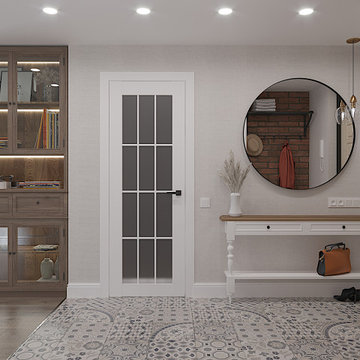
This is an example of a medium sized retro hallway in Saint Petersburg with beige walls, porcelain flooring, a single front door, a light wood front door and wallpapered walls.
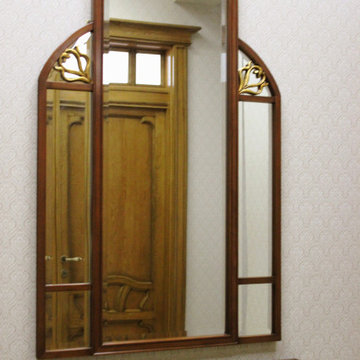
Прихожая в стиле русского модерна. Шкаф и зеркало итальянской фирмы Medea1905 Межкомнатные двери делались на заказ по моим эскизам на столярном производстве.
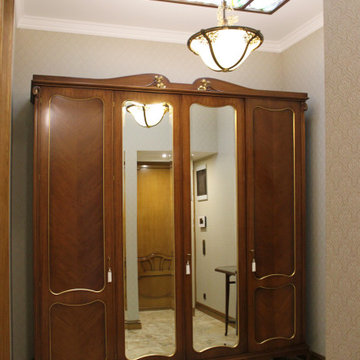
Прихожая в стиле русского модерна. Шкаф и зеркало итальянской фирмы Medea1905 Межкомнатные двери делались на заказ по моим эскизам на столярном производстве.
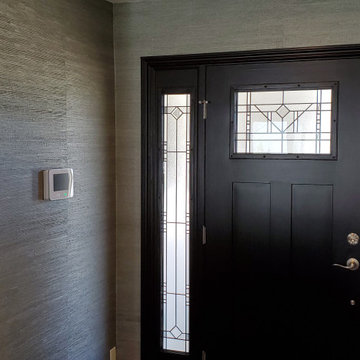
Grasscloth Wallcovering
Design ideas for a retro entrance in Orange County with wallpapered walls.
Design ideas for a retro entrance in Orange County with wallpapered walls.
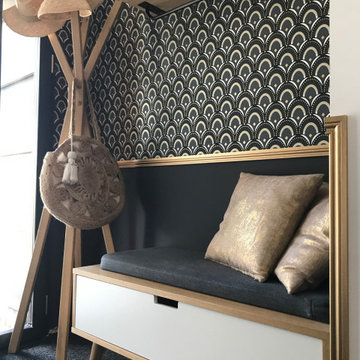
Design ideas for a small midcentury foyer in Rennes with black walls, lino flooring, black floors and wallpapered walls.
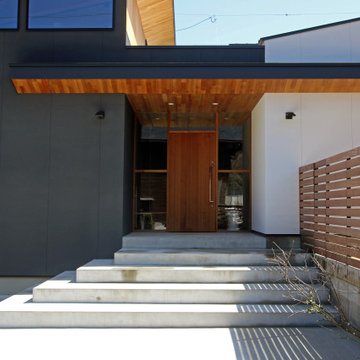
Midcentury entrance in Other with grey walls, a single front door, a medium wood front door, a timber clad ceiling and wallpapered walls.
Midcentury Entrance with Wallpapered Walls Ideas and Designs
4
