Midcentury House Exterior with Vinyl Cladding Ideas and Designs
Refine by:
Budget
Sort by:Popular Today
1 - 20 of 126 photos
Item 1 of 3
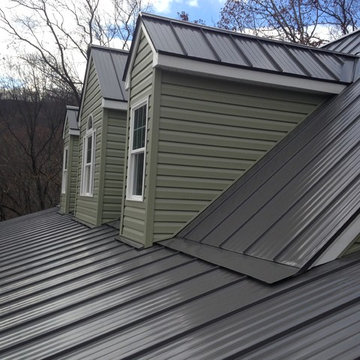
Nathan Cowan
Inspiration for a large and green midcentury two floor detached house in Other with vinyl cladding, a pitched roof and a metal roof.
Inspiration for a large and green midcentury two floor detached house in Other with vinyl cladding, a pitched roof and a metal roof.
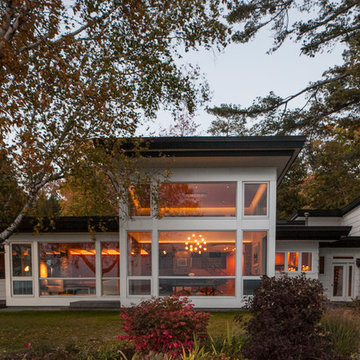
White and large midcentury split-level house exterior in Other with vinyl cladding and a flat roof.
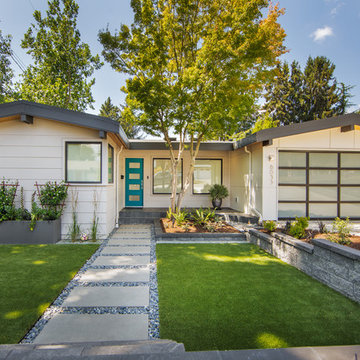
A cute midcentury modern exterior has a clean look while also being inviting and fun.
Design by: H2D Architecture + Design
www.h2darchitects.com
Built by: Carlisle Classic Homes
Photos: Christopher Nelson Photography
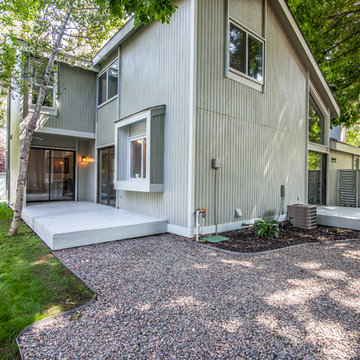
Design ideas for a medium sized and gey midcentury bungalow detached house in Denver with vinyl cladding, a pitched roof and a shingle roof.
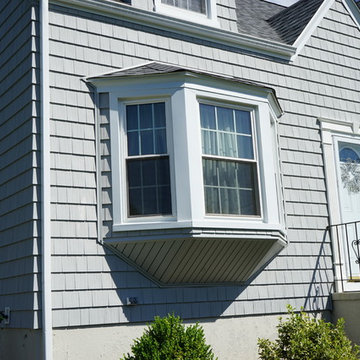
A Cape Cod style house with Alside Pelican Bay cedar shake siding, Color: Cape Cod Gray and Energy Star approved Sunrise Bay and double hung windows with white grids. Installed by Sidetex in North Haven CT 06473
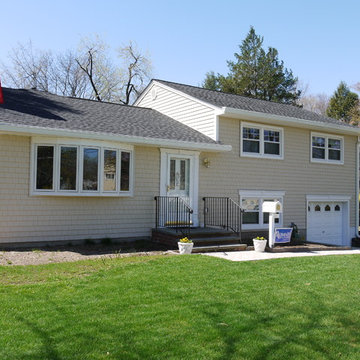
Certainteed Cedar Impressions 5" Straightedge Shakes (Sandstone Beige)
GAF Timberline HD (Pewter Gray)
Vista Panorama Vinyl Windows
Installed by American Home Contractors, Florham Park, NJ
Property located in Florham Park, NJ
www.njahc.com

The owners were downsizing from a large ornate property down the street and were seeking a number of goals. Single story living, modern and open floor plan, comfortable working kitchen, spaces to house their collection of artwork, low maintenance and a strong connection between the interior and the landscape. Working with a long narrow lot adjacent to conservation land, the main living space (16 foot ceiling height at its peak) opens with folding glass doors to a large screen porch that looks out on a courtyard and the adjacent wooded landscape. This gives the home the perception that it is on a much larger lot and provides a great deal of privacy. The transition from the entry to the core of the home provides a natural gallery in which to display artwork and sculpture. Artificial light almost never needs to be turned on during daytime hours and the substantial peaked roof over the main living space is oriented to allow for solar panels not visible from the street or yard.
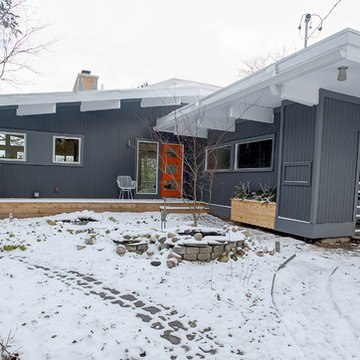
Medium sized and gey midcentury bungalow detached house in Grand Rapids with vinyl cladding and a mansard roof.
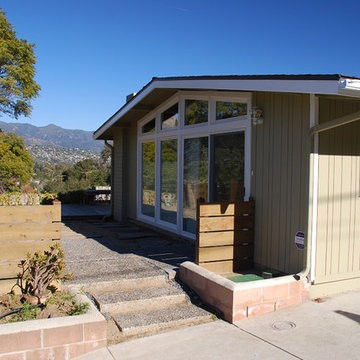
Medium sized and gey midcentury bungalow detached house in San Diego with vinyl cladding, a pitched roof and a shingle roof.
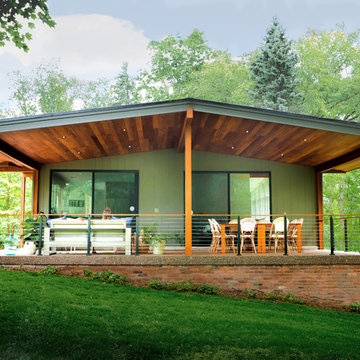
Built and designed by Shelton Design Build
Photo By: MissLPhotography
Inspiration for a large and green midcentury bungalow detached house in Other with vinyl cladding, a pitched roof and a shingle roof.
Inspiration for a large and green midcentury bungalow detached house in Other with vinyl cladding, a pitched roof and a shingle roof.
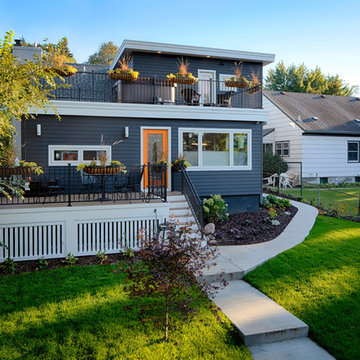
Rear shot of house.
This is an example of a medium sized and gey retro two floor detached house in Minneapolis with vinyl cladding, a flat roof and a shingle roof.
This is an example of a medium sized and gey retro two floor detached house in Minneapolis with vinyl cladding, a flat roof and a shingle roof.
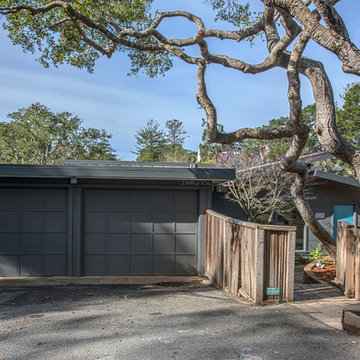
Inspiration for a large and gey midcentury bungalow house exterior in Other with vinyl cladding.
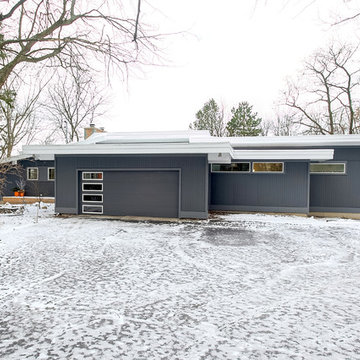
Photo of a medium sized and gey midcentury bungalow detached house in Grand Rapids with vinyl cladding and a mansard roof.

The homeowner had previously updated their mid-century home to match their Prairie-style preferences - completing the Kitchen, Living and DIning Rooms. This project included a complete redesign of the Bedroom wing, including Master Bedroom Suite, guest Bedrooms, and 3 Baths; as well as the Office/Den and Dining Room, all to meld the mid-century exterior with expansive windows and a new Prairie-influenced interior. Large windows (existing and new to match ) let in ample daylight and views to their expansive gardens.
Photography by homeowner.
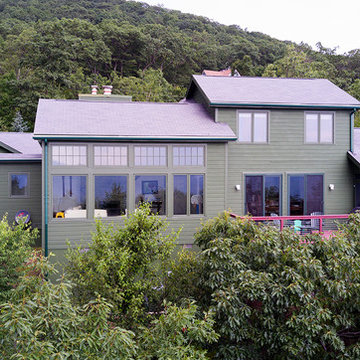
This is an example of a large and green midcentury two floor detached house in New York with vinyl cladding, a pitched roof and a shingle roof.
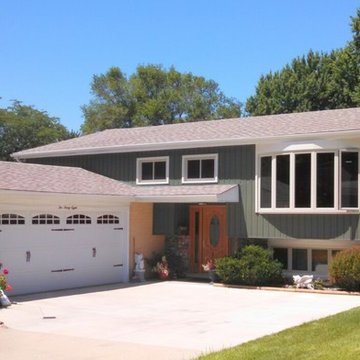
Full updated exterior on this mid-century raised ranch style home. We installed insulated vinyl siding on sides and back in 6" profile, with board and batten siding accent on front, including new majestic 5-lite bow window, fiberglass entry door with sidelites and new roofing to make this old home sing again. Photo courtesy of: James Zabilka
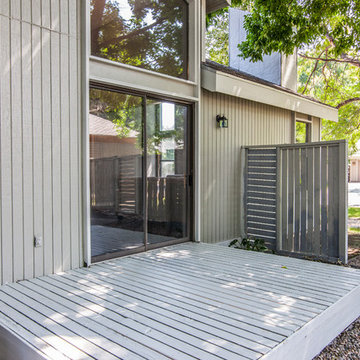
Inspiration for a medium sized and gey retro bungalow detached house in Denver with vinyl cladding, a pitched roof and a shingle roof.
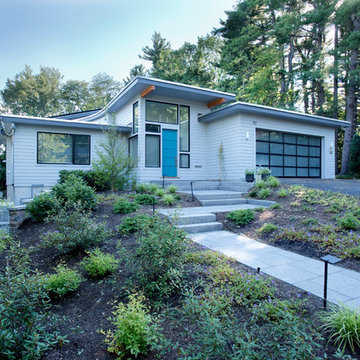
The owners were downsizing from a large ornate property down the street and were seeking a number of goals. Single story living, modern and open floor plan, comfortable working kitchen, spaces to house their collection of artwork, low maintenance and a strong connection between the interior and the landscape. Working with a long narrow lot adjacent to conservation land, the main living space (16 foot ceiling height at its peak) opens with folding glass doors to a large screen porch that looks out on a courtyard and the adjacent wooded landscape. This gives the home the perception that it is on a much larger lot and provides a great deal of privacy. The transition from the entry to the core of the home provides a natural gallery in which to display artwork and sculpture. Artificial light almost never needs to be turned on during daytime hours and the substantial peaked roof over the main living space is oriented to allow for solar panels not visible from the street or yard.
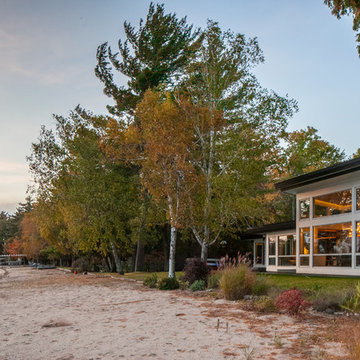
Inspiration for a white and large retro split-level house exterior in Other with vinyl cladding and a flat roof.
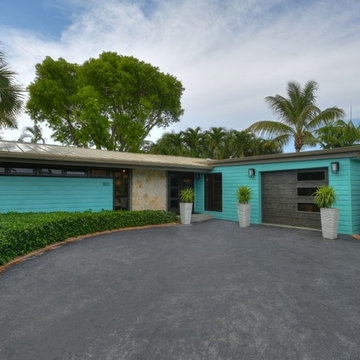
The final exterior improvement, which features a modern garage door and full impact window replacements specifically matched to the original frame color and configuration.
Midcentury House Exterior with Vinyl Cladding Ideas and Designs
1