Midcentury Games Room with a Ribbon Fireplace Ideas and Designs
Refine by:
Budget
Sort by:Popular Today
61 - 80 of 153 photos
Item 1 of 3
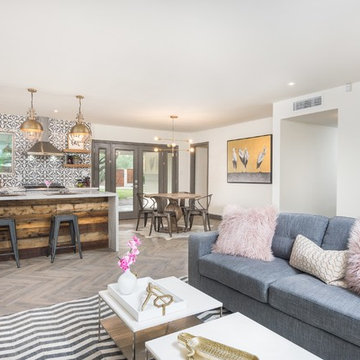
Phil Johnson - Tour Factory
This is an example of a medium sized midcentury open plan games room in Phoenix with white walls, porcelain flooring, a ribbon fireplace, a tiled fireplace surround and a wall mounted tv.
This is an example of a medium sized midcentury open plan games room in Phoenix with white walls, porcelain flooring, a ribbon fireplace, a tiled fireplace surround and a wall mounted tv.
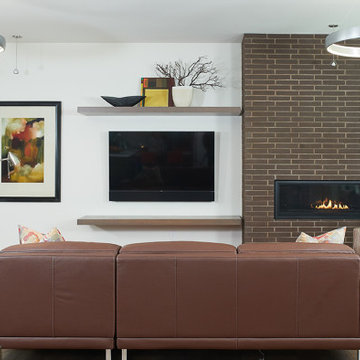
Design ideas for a retro open plan games room in Grand Rapids with white walls, dark hardwood flooring, a ribbon fireplace, a brick fireplace surround, a wall mounted tv and brown floors.
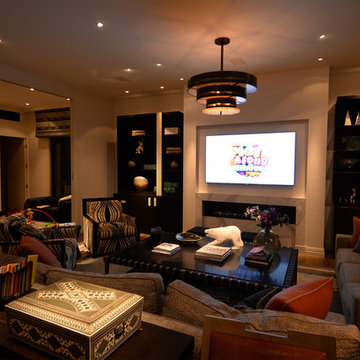
This cosy living room offers sumptuous places to relax with family and friends. Extensive joinery, gas fireplace and mood lighting add practicality whilst also creating a high level of comfort.
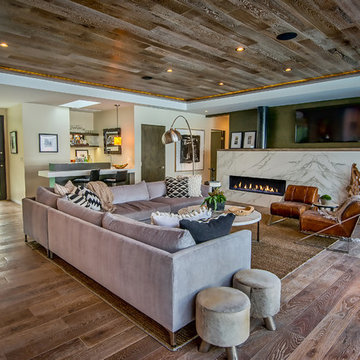
Design ideas for a large retro open plan games room in Los Angeles with beige walls, medium hardwood flooring, a ribbon fireplace, a stone fireplace surround and a wall mounted tv.
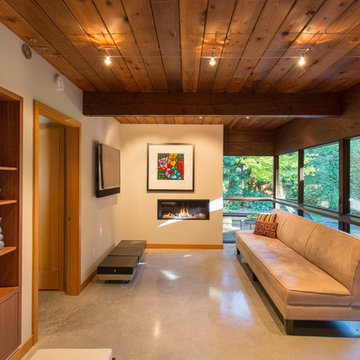
This is an example of a medium sized midcentury open plan games room in Vancouver with beige walls, concrete flooring, a ribbon fireplace, a plastered fireplace surround, a wall mounted tv and grey floors.
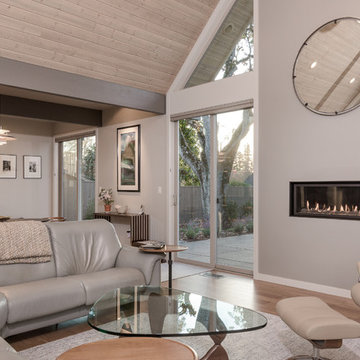
Jesse Smith
Inspiration for a large midcentury enclosed games room in Portland with white walls, light hardwood flooring, a ribbon fireplace, a plastered fireplace surround, a built-in media unit and beige floors.
Inspiration for a large midcentury enclosed games room in Portland with white walls, light hardwood flooring, a ribbon fireplace, a plastered fireplace surround, a built-in media unit and beige floors.
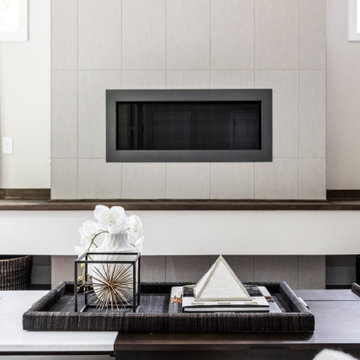
We’ve carefully crafted every inch of this home to bring you something never before seen in this area! Modern front sidewalk and landscape design leads to the architectural stone and cedar front elevation, featuring a contemporary exterior light package, black commercial 9’ window package and 8 foot Art Deco, mahogany door. Additional features found throughout include a two-story foyer that showcases the horizontal metal railings of the oak staircase, powder room with a floating sink and wall-mounted gold faucet and great room with a 10’ ceiling, modern, linear fireplace and 18’ floating hearth, kitchen with extra-thick, double quartz island, full-overlay cabinets with 4 upper horizontal glass-front cabinets, premium Electrolux appliances with convection microwave and 6-burner gas range, a beverage center with floating upper shelves and wine fridge, first-floor owner’s suite with washer/dryer hookup, en-suite with glass, luxury shower, rain can and body sprays, LED back lit mirrors, transom windows, 16’ x 18’ loft, 2nd floor laundry, tankless water heater and uber-modern chandeliers and decorative lighting. Rear yard is fenced and has a storage shed.
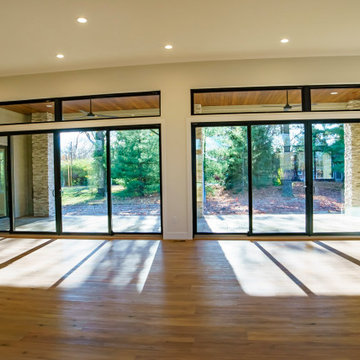
A fresh take on mid-century modern, highlights in the family room of this modern prairie-style home are the double-sliding doors and the floor-to-ceiling ston fireplace. The ribbon transom windows offer a glimpse of the beautiful timber ceilings on the patio while accenting the ribbon fireplace. In the corner is a built-in bookshelf with glass shelving that brings a brilliant burst of blue into the space. The humidity and temperature-controlled wine cellar is protected by a glass enclosure and echoes the timber throughout the home.
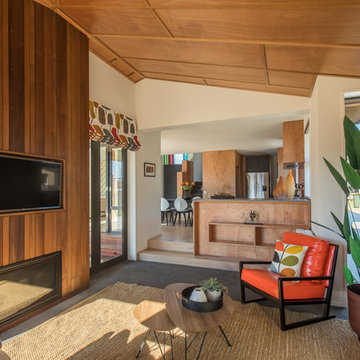
Inspiration for a retro open plan games room in Christchurch with white walls, concrete flooring, a ribbon fireplace and a built-in media unit.
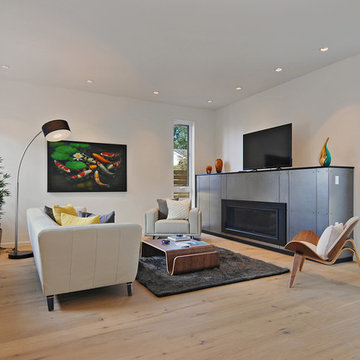
Modern Living Room with Steel Wrapped Gas Fireplaces. Custom Windows
Inspiration for a medium sized midcentury open plan games room in Seattle with white walls, a metal fireplace surround, a freestanding tv, light hardwood flooring and a ribbon fireplace.
Inspiration for a medium sized midcentury open plan games room in Seattle with white walls, a metal fireplace surround, a freestanding tv, light hardwood flooring and a ribbon fireplace.
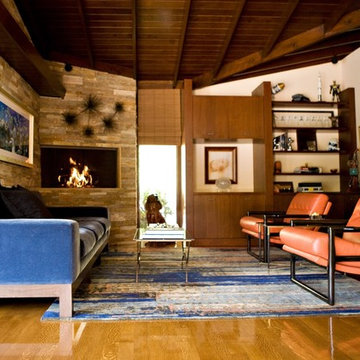
Rachel Thurston
Inspiration for a medium sized midcentury open plan games room in Los Angeles with medium hardwood flooring, a stone fireplace surround, a home bar, beige walls, a ribbon fireplace, no tv and brown floors.
Inspiration for a medium sized midcentury open plan games room in Los Angeles with medium hardwood flooring, a stone fireplace surround, a home bar, beige walls, a ribbon fireplace, no tv and brown floors.
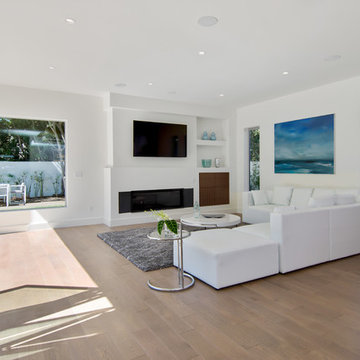
Midcentury Modern home in Venice, California.
This is an example of a large retro open plan games room in Los Angeles with white walls, light hardwood flooring, a wall mounted tv, a plastered fireplace surround and a ribbon fireplace.
This is an example of a large retro open plan games room in Los Angeles with white walls, light hardwood flooring, a wall mounted tv, a plastered fireplace surround and a ribbon fireplace.
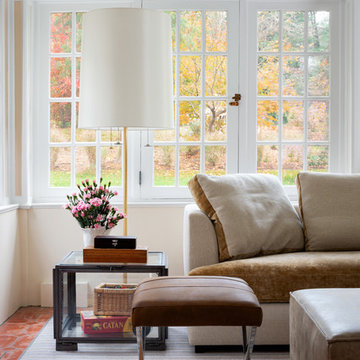
Medium sized midcentury enclosed games room in Other with a reading nook, white walls, terracotta flooring, a ribbon fireplace and red floors.
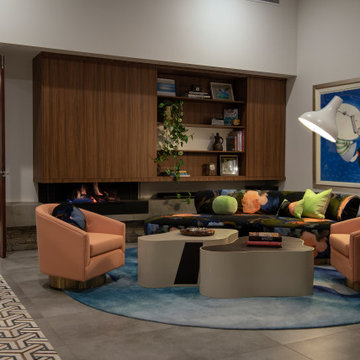
Fabrics are fresh and zesty, yet durable to endure the rough and tumble associated with everyday family life. Blue is injected in the velvet sofa, glass side table, and rug design.
Enviably, natural light streams into the entire house and was an important influencing factor in the final colour palette juxtaposed with the client’s vivid art work.
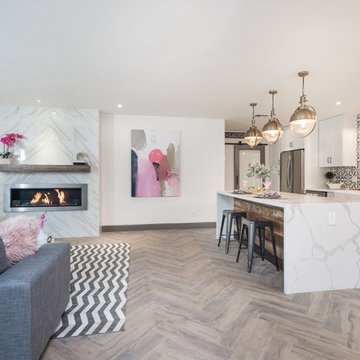
Phil Johnson - Tour Factory
Inspiration for a medium sized retro open plan games room in Phoenix with white walls, porcelain flooring, a ribbon fireplace, a tiled fireplace surround and a wall mounted tv.
Inspiration for a medium sized retro open plan games room in Phoenix with white walls, porcelain flooring, a ribbon fireplace, a tiled fireplace surround and a wall mounted tv.
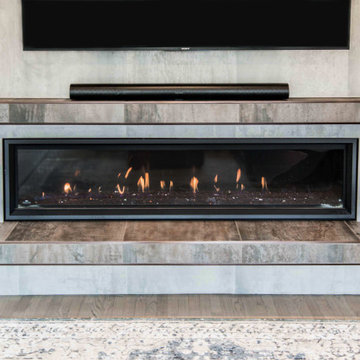
This beautiful ribbon fireplace remodel brings a new life to the family room. Originally this room was extremely cold and unused and now it is a space to relax and warm up with family and friends. Custom shelving surrounds the sides of the fireplace and frames the wall mounted TV. The fireplace itself has adjustable lights inside that can change to any color.
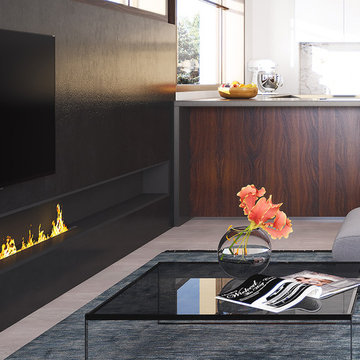
Boutique Architectural Design Studio
Photo of a large retro open plan games room in Orlando with white walls, marble flooring, a ribbon fireplace, a stone fireplace surround, a built-in media unit and beige floors.
Photo of a large retro open plan games room in Orlando with white walls, marble flooring, a ribbon fireplace, a stone fireplace surround, a built-in media unit and beige floors.
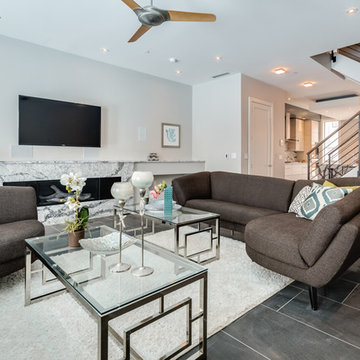
Living Room with view of Kitchen and Dining Area of New Construction Townhome
Large retro open plan games room in Philadelphia with grey walls, porcelain flooring, a ribbon fireplace, a stone fireplace surround, a wall mounted tv and black floors.
Large retro open plan games room in Philadelphia with grey walls, porcelain flooring, a ribbon fireplace, a stone fireplace surround, a wall mounted tv and black floors.
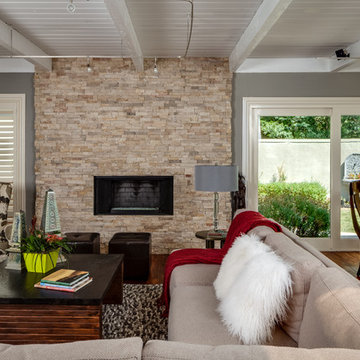
The original design of this late Mid-century Modern house featured a horrifically ugly entry which the owners needed our help to fix. In addition, they wanted to add a master suite, create a home theatre, and remodel the family room. Although they originally considered adding a second floor, our final design resulted in an extension of the house which accentuated its existing linear quality. Our solution to the entry problem included cutting back part of the vaulted roof to allow more light in and adding a cantilevered canopy instead. A new entry bridge crosses a koi pond, and new clerestory windows, stone planters and cedar trim complete the makeover of the previously bland plywood-clad box. The new master suite features 12 foot ceilings, clerestory windows, 8 foot high French doors and a fireplace. The exterior of the addition employs the same pallet of materials as the new façade but with a carefully composed composition of form and proportion. The new family room features the same stone cladding as we used on the exterior.
Photo by Christopher Stark Photography.
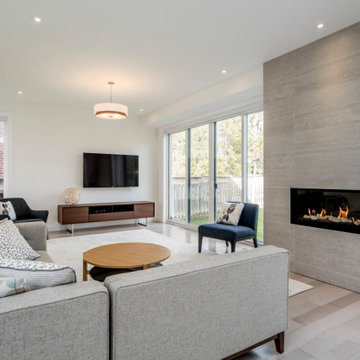
This is an example of a medium sized midcentury open plan games room in Other with white walls, light hardwood flooring, a ribbon fireplace, a tiled fireplace surround, a wall mounted tv and brown floors.
Midcentury Games Room with a Ribbon Fireplace Ideas and Designs
4