Midcentury Games Room with Feature Lighting Ideas and Designs
Refine by:
Budget
Sort by:Popular Today
1 - 14 of 14 photos
Item 1 of 3
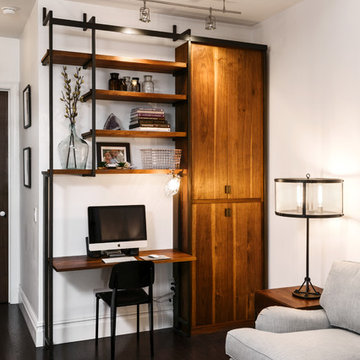
Medium sized retro enclosed games room in New York with white walls, dark hardwood flooring, no fireplace and feature lighting.
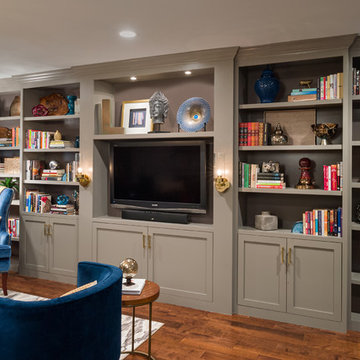
This family room went from ultra shabby to super chic! Before the renovation the floors were a worn, dated parquet. We replaced the parquet flooring with a warm chocolate glazed birch hardwood. The fireplace surround was a dreary white painted brick which we refaced with a copper metallic porcelain tile. The preexisting built-ins were completely demolished as they were oversized and out of date. We designed more contemporary and functional custom built-ins for the space, adding some square footage to the room as well. The textures in the room-dark wood, copper toned tile, plush velvet and soft leather-all contribute to the warm and cozy feel of the space.
Photographer: Paul S. Bartholomew
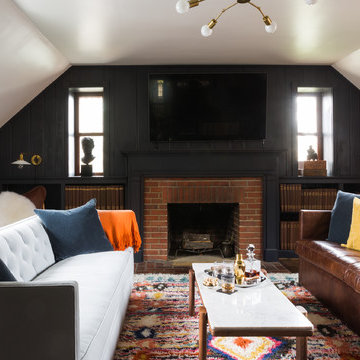
Bonnie Sen
Photo of a midcentury games room in DC Metro with blue walls, dark hardwood flooring, a standard fireplace, a brick fireplace surround, a wall mounted tv and feature lighting.
Photo of a midcentury games room in DC Metro with blue walls, dark hardwood flooring, a standard fireplace, a brick fireplace surround, a wall mounted tv and feature lighting.
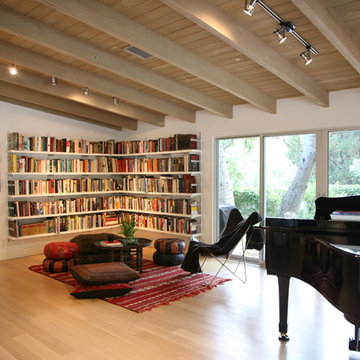
Photo of a medium sized midcentury open plan games room in Los Angeles with a music area, white walls, light hardwood flooring, no fireplace and feature lighting.
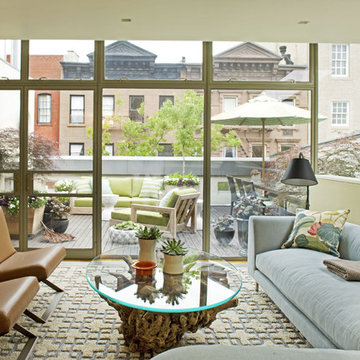
moroccan rug, modern sofa, pucci chairs, natural wood coffee table, steel windows
Photo of a retro open plan games room in New York with beige walls and feature lighting.
Photo of a retro open plan games room in New York with beige walls and feature lighting.
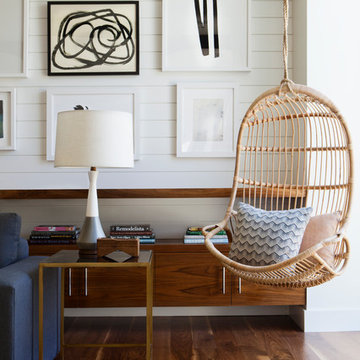
Built on Frank Sinatra’s estate, this custom home was designed to be a fun and relaxing weekend retreat for our clients who live full time in Orange County. As a second home and playing up the mid-century vibe ubiquitous in the desert, we departed from our clients’ more traditional style to create a modern and unique space with the feel of a boutique hotel. Classic mid-century materials were used for the architectural elements and hard surfaces of the home such as walnut flooring and cabinetry, terrazzo stone and straight set brick walls, while the furnishings are a more eclectic take on modern style. We paid homage to “Old Blue Eyes” by hanging a 6’ tall image of his mug shot in the entry.
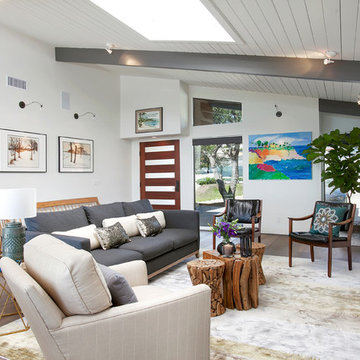
Jackson Design and Remodeling
Inspiration for a midcentury open plan games room in San Diego with white walls, medium hardwood flooring, a wall mounted tv and feature lighting.
Inspiration for a midcentury open plan games room in San Diego with white walls, medium hardwood flooring, a wall mounted tv and feature lighting.
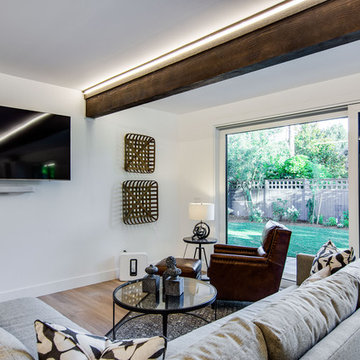
Here is an architecturally built house from the early 1970's which was brought into the new century during this complete home remodel by opening up the main living space with two small additions off the back of the house creating a seamless exterior wall, dropping the floor to one level throughout, exposing the post an beam supports, creating main level on-suite, den/office space, refurbishing the existing powder room, adding a butlers pantry, creating an over sized kitchen with 17' island, refurbishing the existing bedrooms and creating a new master bedroom floor plan with walk in closet, adding an upstairs bonus room off an existing porch, remodeling the existing guest bathroom, and creating an in-law suite out of the existing workshop and garden tool room.
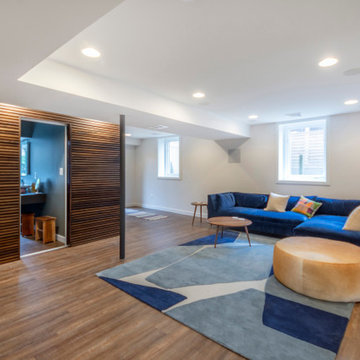
A contemporary sectional sofa provides plenty of seating and an optimal viewing area for any screenings. The accent wall wood cladding completes the design with a more rich look.
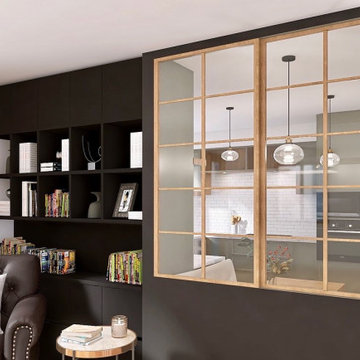
- Rénovation du sol, du plafond et ouvrants.
- Ouverture du mur entre la cuisine et le séjour avec une verrière bois. Installation d’un coin repas avec table bois pied métal et banquette sable. A la suite un meuble petit déjeuner.
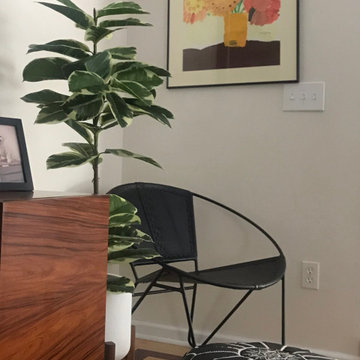
It all started with a frantic phone call. Susan's husband came home with a huge flat screen tv and she didn't know what or where or how she was suppose to do with it. One thing led to another and a full family room majeiver ensued. Susan loved Mid Century Modern only didn't know that's what it was called, she also loved BLACK, but tended toward too much of it. We added the tv console, recessed lighting,mid century modern Chandelier, black and white area rug, Moroccan black and white, leather pouf, round black leather chair, replaced her flat black window panels with Upholstered Cornices, and new custom pillows, oh and please note, the tv isn't hung on the wall. Oh and the plant and stand,
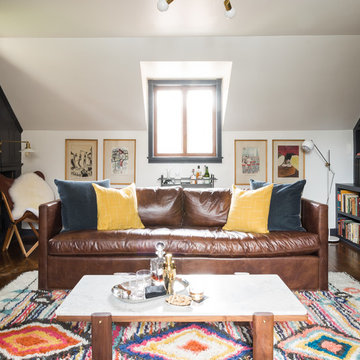
Bonnie Sen
Inspiration for a retro games room in DC Metro with dark hardwood flooring, a standard fireplace, a brick fireplace surround, a wall mounted tv, multi-coloured walls and feature lighting.
Inspiration for a retro games room in DC Metro with dark hardwood flooring, a standard fireplace, a brick fireplace surround, a wall mounted tv, multi-coloured walls and feature lighting.
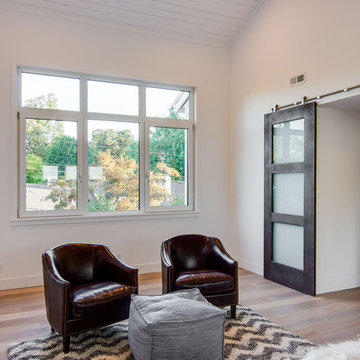
Here is an architecturally built house from the early 1970's which was brought into the new century during this complete home remodel by opening up the main living space with two small additions off the back of the house creating a seamless exterior wall, dropping the floor to one level throughout, exposing the post an beam supports, creating main level on-suite, den/office space, refurbishing the existing powder room, adding a butlers pantry, creating an over sized kitchen with 17' island, refurbishing the existing bedrooms and creating a new master bedroom floor plan with walk in closet, adding an upstairs bonus room off an existing porch, remodeling the existing guest bathroom, and creating an in-law suite out of the existing workshop and garden tool room.
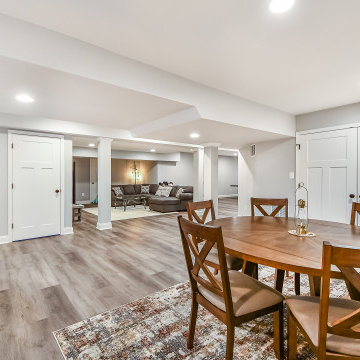
A sectional sofa gives a warm and cozy touches, while light gray walls create a spacious living room.
Inspiration for a large retro open plan games room in DC Metro with a home bar, grey walls, vinyl flooring, a wall mounted tv, grey floors and feature lighting.
Inspiration for a large retro open plan games room in DC Metro with a home bar, grey walls, vinyl flooring, a wall mounted tv, grey floors and feature lighting.
Midcentury Games Room with Feature Lighting Ideas and Designs
1