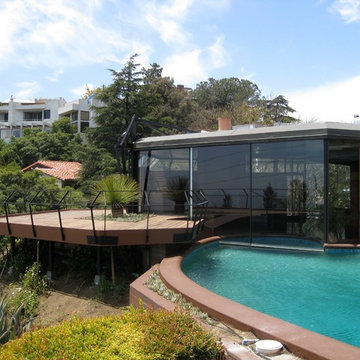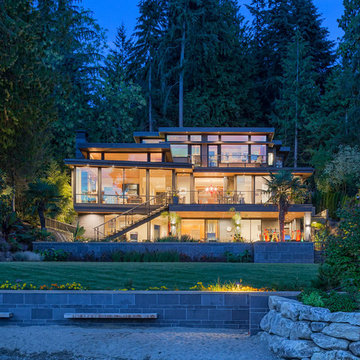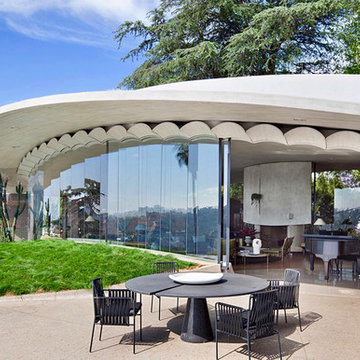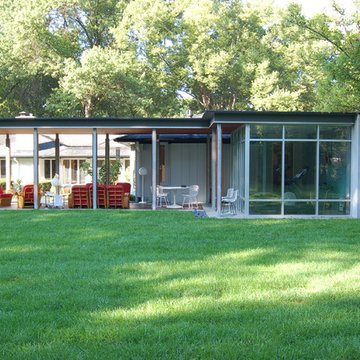Midcentury Glass House Exterior Ideas and Designs
Refine by:
Budget
Sort by:Popular Today
21 - 40 of 74 photos
Item 1 of 3
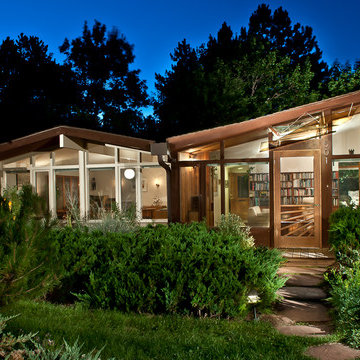
©2013 Daniel O'Connor / www.danieloconnorphoto.com ..............
Architecture / Design by Jenda Michl of Vertu Studio, Los Angeles, California
This is an example of a retro bungalow glass house exterior in Denver with a pitched roof.
This is an example of a retro bungalow glass house exterior in Denver with a pitched roof.
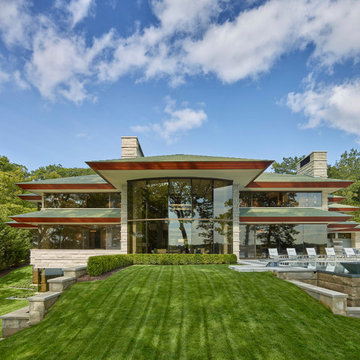
Jim Haefner, Photographer
Midcentury two floor glass detached house in Detroit with a hip roof.
Midcentury two floor glass detached house in Detroit with a hip roof.
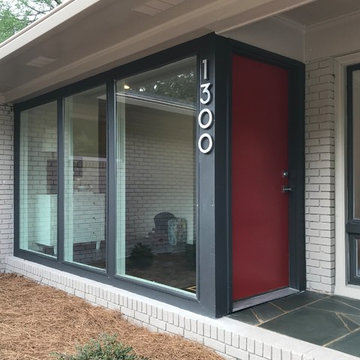
Allison Architecture bumped out the entry adding store-front windows and a red door.
Design ideas for a small and gey midcentury glass detached house in Charlotte.
Design ideas for a small and gey midcentury glass detached house in Charlotte.
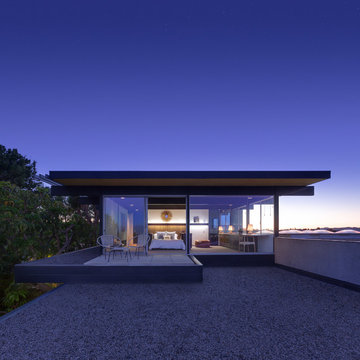
©Teague Hunziker.
With just one owner, this mid-century masterpiece is largely untouched and remains much as it originally looked in 1972.
Design ideas for a retro two floor glass detached house in Los Angeles with a flat roof.
Design ideas for a retro two floor glass detached house in Los Angeles with a flat roof.
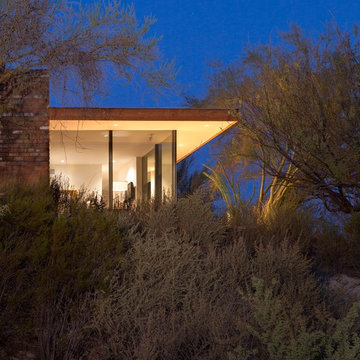
Clint Miller’s commitment to empathetic use of the Sonoran is exemplified in his family’s new home in Carefree. Miller purchased a home which had been reduced to a few standing walls but which occupied a classic desert lot in an older area of Carefree.
The home's design is an homage to the work of two masters of modern architecture: Philip Johnson’s Glass House; and Mies van der Rohe’s, central concept of “less is more” and use of glass and steel. The two revolutionized modern architecture and defined clean, minimalist design.
Influenced by these masters and subtly integrated into its site, the home is now a modern adaptation of Carefree’s earliest homes, featuring a simple, stretched, rectilinear design, complemented by a timeless, warm color palette and floor-to-ceiling windows which provide direct views of Black Mountain.
The home’s meandering driveway leads past a major wash and diverse, abundant vegetation to a dwelling that has been both reclaimed and modernized with such features as roof overhangs which shield the glass expanses from summer sun and linear ventilation patterns.
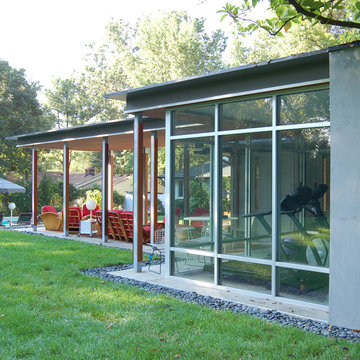
new addition + exterior details
Photo of a midcentury bungalow glass house exterior in Kansas City.
Photo of a midcentury bungalow glass house exterior in Kansas City.
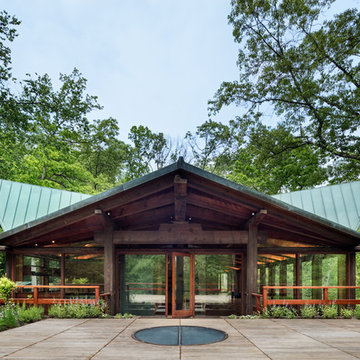
Built by the founder of Dansk, Beckoning Path lies in wonderfully landscaped grounds overlooking a private pond. Taconic Builders was privileged to renovate the property for its current owner.
Architect: Barlis Wedlick Architect
Photo Credit: Peter Aarron/ Esto
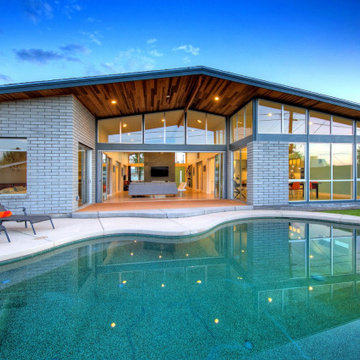
Design ideas for a medium sized and gey retro bungalow glass detached house in Phoenix with a pitched roof and a shingle roof.
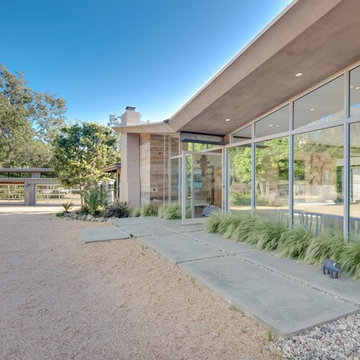
Photo: Tom Hofer
Design ideas for an expansive and gey midcentury bungalow glass detached house in Los Angeles.
Design ideas for an expansive and gey midcentury bungalow glass detached house in Los Angeles.
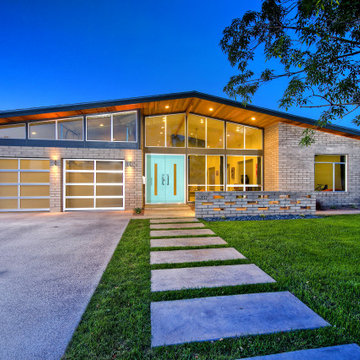
Photo of a medium sized and gey retro bungalow glass detached house in Phoenix with a pitched roof and a shingle roof.
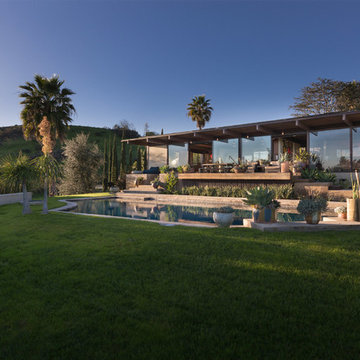
©Teague Hunziker.
Built in 1969. Architects Buff and Hensman
This is an example of a large midcentury bungalow glass detached house in Los Angeles with a flat roof.
This is an example of a large midcentury bungalow glass detached house in Los Angeles with a flat roof.
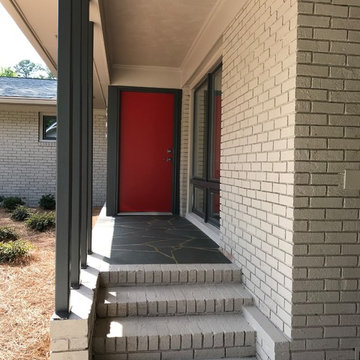
We took the original steel pipe columns and redistributed them, remaining true to the original feel of the Front Entry. the Red door invites people to enter.
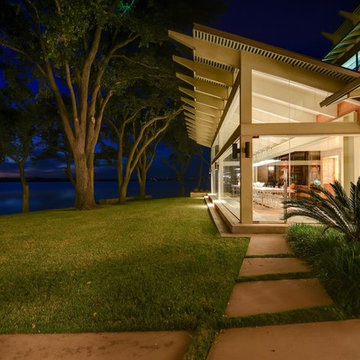
Photos @ Eric Carvajal
Midcentury two floor glass detached house in Austin with a metal roof.
Midcentury two floor glass detached house in Austin with a metal roof.
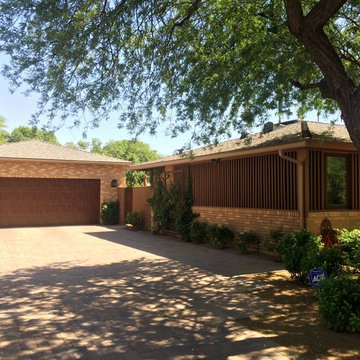
This home was crafted by Colter Construction in Phoenix, Arizona
Photo of a medium sized and brown midcentury bungalow glass house exterior in Phoenix.
Photo of a medium sized and brown midcentury bungalow glass house exterior in Phoenix.
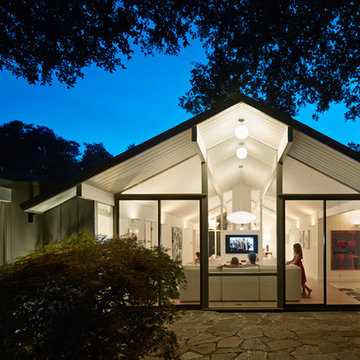
Design ideas for a midcentury bungalow glass house exterior in San Francisco with a pitched roof.
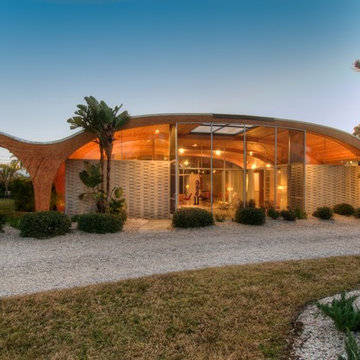
McCourtney
Photo of a medium sized and beige retro bungalow glass house exterior in Tampa with a flat roof.
Photo of a medium sized and beige retro bungalow glass house exterior in Tampa with a flat roof.
Midcentury Glass House Exterior Ideas and Designs
2
