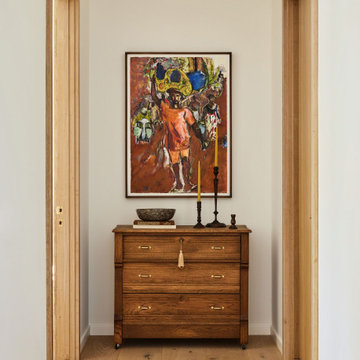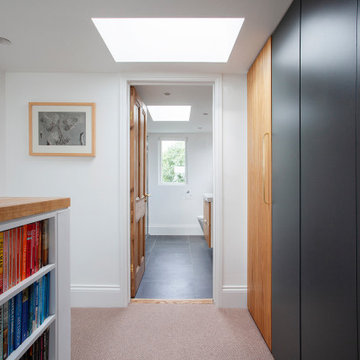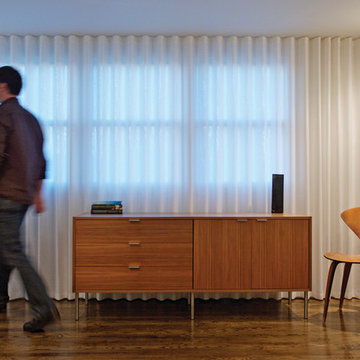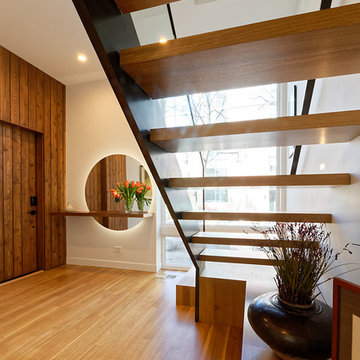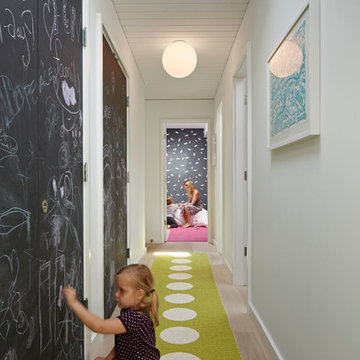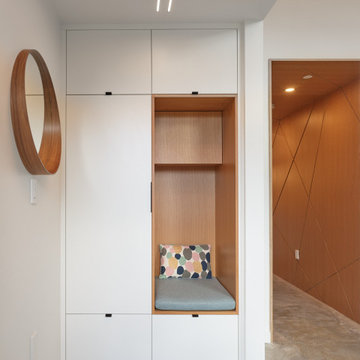Midcentury Hallway Ideas and Designs
Refine by:
Budget
Sort by:Popular Today
301 - 320 of 3,595 photos
Item 1 of 2
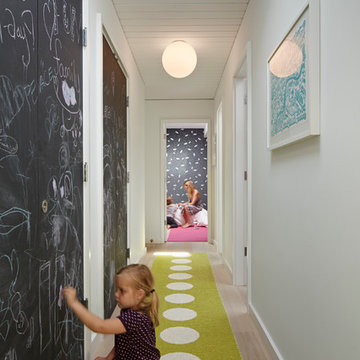
Chalkboard paint on the hall closet doors gives kids the freedom to create.
All new doors, trims and baseboards. New du chateau, heated flooring.
Bruce Damonte Photography
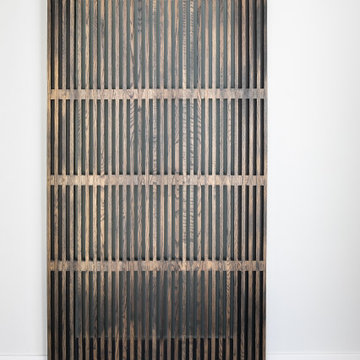
This passthrough entrance is a bold moment in this midcentury house. Designed by Kennedy Cole Interior Design
Find the right local pro for your project
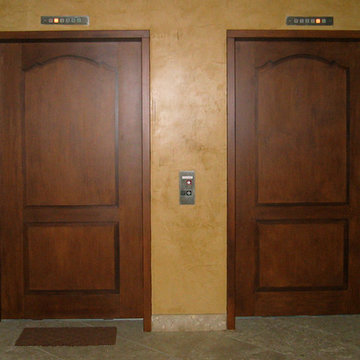
Faux wood on lobby elevator doors. At the 'Ayers Hotel' in Manhattan Beach.
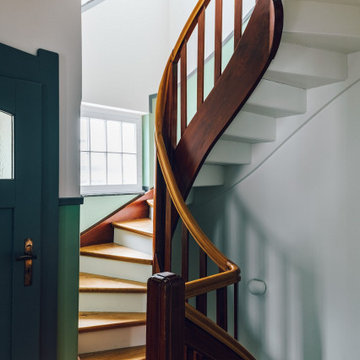
NO 83 QUEEN GREEN - Cannabisgrün. Macht Oberflächen ebenmäßig und sanft. Inspiriert von dem Farbton der in den USA legalen Marihuana-Sorte Queen Green, die besonders happy machen soll.
Credits Jochen Arndt
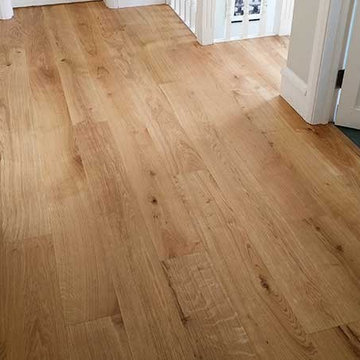
We fitted the engineered herringbone parquet continuously all throughout the ground floor. Thus we achieved an overwhelming surface of parquet. And the large space became even larger.
For the fireplace our recommendation was a seamless frame built into the parquet floor. We were glad that this option was chosen as the fireplace became a focal point and actually enriched the beauty of this aged parquet.
More details here -> http://goo.gl/LlKEA5
The stairs were strengthened from above as well from under to eliminate all the present and potential squeaks.
The oak engineered boards for risers and treads were bespoke finished in situ with Osmo Polyx Oil. We selected wide boards of 240mm to cover the entire width of the tread. This also allowed us to use minimal, reduced sized, nosing trims thus emphasising the oak boards.
Each step was individually crafted according to the stair structure to achieve a uniform and symmetrical look.
The upstairs landing was beautifully connected with the stairs by installing wide boards as well with the same finish.
On the ground floor we had to replace the skirting compared to the landing where the existing skirting was undercut.
We especially crafted a coffee table from the same materials as the parquet floor and stairs. After this the whole project took a new meaning. Let us know if you like this. We were delighted!
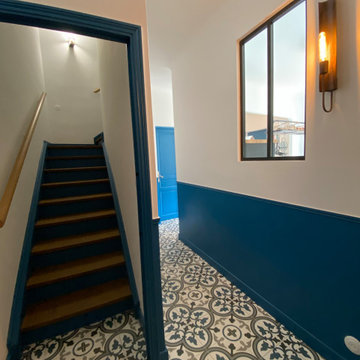
Les carreaux Barcelona s'étendent de l'entrée jusqu'au palier de l'escalier. Le soubassement bleu Laffrey apporte un côté bourgeois à cette maison de campagne, sans se prendre au sérieux, il coupe également la sensation de hauteur. Une fenêtre fixe au look atelier a été créée pour faire respirer ce couloir. Le luminaire métal rouillé, joue à la fois avec les codes rustique industriel et moderne, la lumière jaune est choisi pour réchauffer l'ambiance.
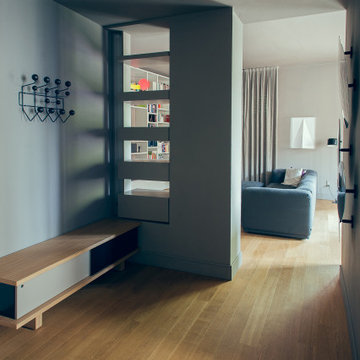
Ingresso con panca e appenderia. Mensole e cassetti si alternano nella nicchia
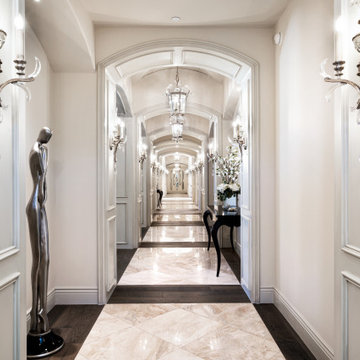
We can't get enough of this hallway's arched entryways, custom wall sconces, and the marble and wood floor.
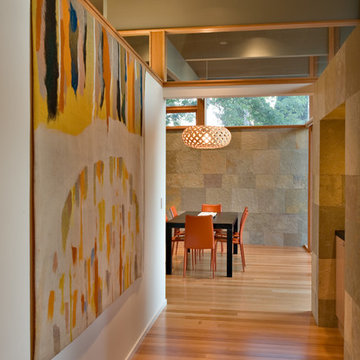
Reverse Shed Eichler
This project is part tear-down, part remodel. The original L-shaped plan allowed the living/ dining/ kitchen wing to be completely re-built while retaining the shell of the bedroom wing virtually intact. The rebuilt entertainment wing was enlarged 50% and covered with a low-slope reverse-shed roof sloping from eleven to thirteen feet. The shed roof floats on a continuous glass clerestory with eight foot transom. Cantilevered steel frames support wood roof beams with eaves of up to ten feet. An interior glass clerestory separates the kitchen and livingroom for sound control. A wall-to-wall skylight illuminates the north wall of the kitchen/family room. New additions at the back of the house add several “sliding” wall planes, where interior walls continue past full-height windows to the exterior, complimenting the typical Eichler indoor-outdoor ceiling and floor planes. The existing bedroom wing has been re-configured on the interior, changing three small bedrooms into two larger ones, and adding a guest suite in part of the original garage. A previous den addition provided the perfect spot for a large master ensuite bath and walk-in closet. Natural materials predominate, with fir ceilings, limestone veneer fireplace walls, anigre veneer cabinets, fir sliding windows and interior doors, bamboo floors, and concrete patios and walks. Landscape design by Bernard Trainor: www.bernardtrainor.com (see “Concrete Jungle” in April 2014 edition of Dwell magazine). Microsoft Media Center installation of the Year, 2008: www.cybermanor.com/ultimate_install.html (automated shades, radiant heating system, and lights, as well as security & sound).
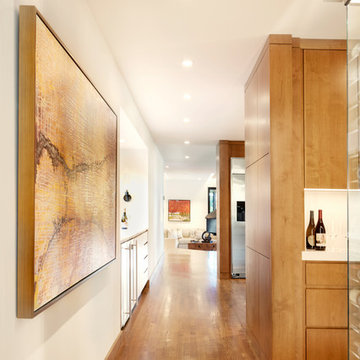
The honey stained oak floor of this hallway carves a beautiful path through the modern kitchen and dining area to the sunken den beyond. Accented with honey stained alder trim, the ivory walls provide a subtle backdrop for the contemporary artwork in warm shades of orange and red. The wine bar directly across from the full glass wine storage features the same off-white quartz countertop and stained cabinetry found in the nearby kitchen.
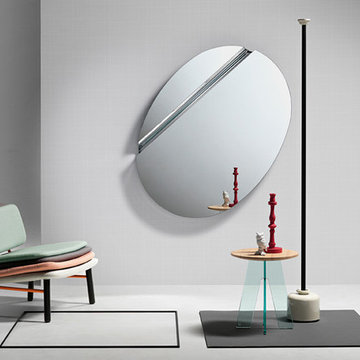
The Wing Mirror is a a masterpiece with intensity and dimension that reimagines reflection through its unusual surface. Designed by the brilliant Daniel Libeskind whose accolades include the Ground Zero master-plan, The Wing collection is manufactured in Italy by Fiam and is available elliptical, rectangular and trapezoid shapes with various sizes.
Midcentury Hallway Ideas and Designs
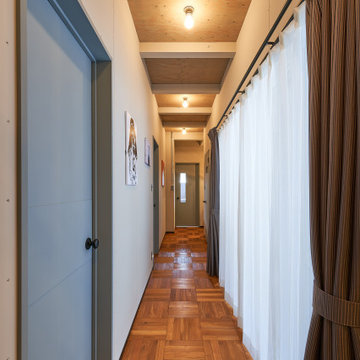
ネオクラシックとは 古典にテーマをとり、現代的に創作したスタイル。現代の玄関を目立たせる間取りではなく、吊屋と呼ばれる納屋と居宅をつなぐ屋根の中に。内装もクラシカルな雰囲気を緻密に再現して。新しいけど、どこか懐かしいガレージハウス。
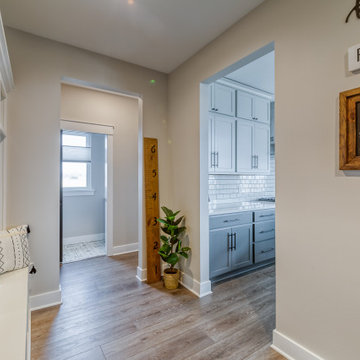
Deep tones of gently weathered grey and brown. A modern look that still respects the timelessness of natural wood.
16
