Midcentury Home Bar with Medium Hardwood Flooring Ideas and Designs
Refine by:
Budget
Sort by:Popular Today
1 - 20 of 100 photos
Item 1 of 3

Our Austin studio decided to go bold with this project by ensuring that each space had a unique identity in the Mid-Century Modern style bathroom, butler's pantry, and mudroom. We covered the bathroom walls and flooring with stylish beige and yellow tile that was cleverly installed to look like two different patterns. The mint cabinet and pink vanity reflect the mid-century color palette. The stylish knobs and fittings add an extra splash of fun to the bathroom.
The butler's pantry is located right behind the kitchen and serves multiple functions like storage, a study area, and a bar. We went with a moody blue color for the cabinets and included a raw wood open shelf to give depth and warmth to the space. We went with some gorgeous artistic tiles that create a bold, intriguing look in the space.
In the mudroom, we used siding materials to create a shiplap effect to create warmth and texture – a homage to the classic Mid-Century Modern design. We used the same blue from the butler's pantry to create a cohesive effect. The large mint cabinets add a lighter touch to the space.
---
Project designed by the Atomic Ranch featured modern designers at Breathe Design Studio. From their Austin design studio, they serve an eclectic and accomplished nationwide clientele including in Palm Springs, LA, and the San Francisco Bay Area.
For more about Breathe Design Studio, see here: https://www.breathedesignstudio.com/
To learn more about this project, see here: https://www.breathedesignstudio.com/atomic-ranch

A clever under-stair bar complete with glass racks, glass rinser, sink, shelf and beverage center
This is an example of a small midcentury single-wall wet bar in Seattle with a submerged sink, shaker cabinets, white cabinets, engineered stone countertops, medium hardwood flooring and grey worktops.
This is an example of a small midcentury single-wall wet bar in Seattle with a submerged sink, shaker cabinets, white cabinets, engineered stone countertops, medium hardwood flooring and grey worktops.
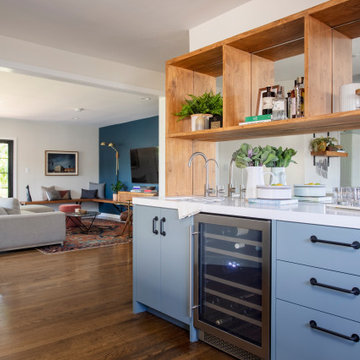
Design ideas for a medium sized retro single-wall home bar in Los Angeles with a submerged sink, blue cabinets, engineered stone countertops, mirror splashback, medium hardwood flooring, brown floors and white worktops.

Compact home wet bar, galley style.
Inspiration for a small midcentury galley wet bar in Baltimore with a submerged sink, flat-panel cabinets, white cabinets, granite worktops, yellow splashback, ceramic splashback, medium hardwood flooring, brown floors and black worktops.
Inspiration for a small midcentury galley wet bar in Baltimore with a submerged sink, flat-panel cabinets, white cabinets, granite worktops, yellow splashback, ceramic splashback, medium hardwood flooring, brown floors and black worktops.
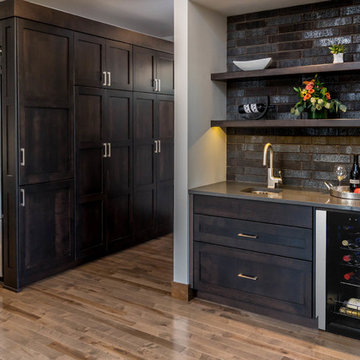
Small midcentury single-wall wet bar in Other with a submerged sink, dark wood cabinets, brown splashback, mosaic tiled splashback, medium hardwood flooring, brown floors and grey worktops.
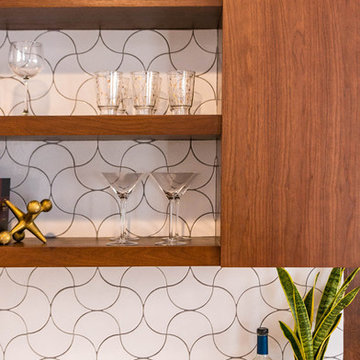
Rebecca Zajac
Photo of a retro breakfast bar in Las Vegas with flat-panel cabinets, dark wood cabinets, quartz worktops, white splashback, ceramic splashback, medium hardwood flooring and brown floors.
Photo of a retro breakfast bar in Las Vegas with flat-panel cabinets, dark wood cabinets, quartz worktops, white splashback, ceramic splashback, medium hardwood flooring and brown floors.
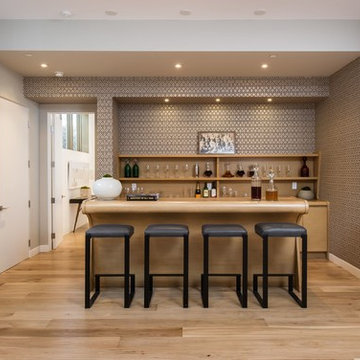
This is an example of a large midcentury galley breakfast bar in Los Angeles with a submerged sink, medium wood cabinets, wood worktops, multi-coloured splashback and medium hardwood flooring.
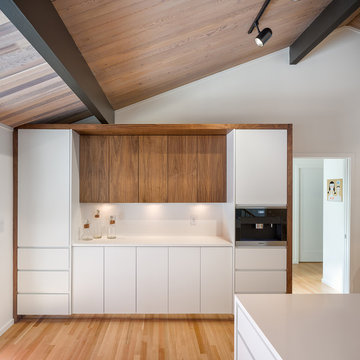
Design/Build by Vanillawood
Photography by Josh Partee
Design ideas for a midcentury home bar in Portland with flat-panel cabinets, white cabinets, white splashback, medium hardwood flooring and beige floors.
Design ideas for a midcentury home bar in Portland with flat-panel cabinets, white cabinets, white splashback, medium hardwood flooring and beige floors.

The butlers pantry area between the kitchen and dining room was transformed with a wall of cement tile, white calcutta quartz countertops, gray cabinets and matte gold hardware.
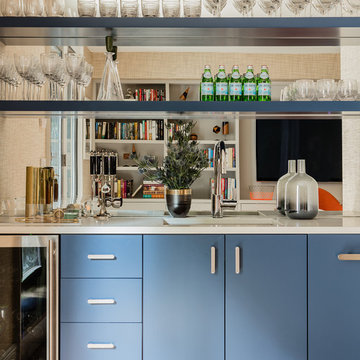
Photography by Michael J. Lee
Inspiration for a medium sized retro single-wall wet bar in Boston with a submerged sink, flat-panel cabinets, blue cabinets, granite worktops, mirror splashback and medium hardwood flooring.
Inspiration for a medium sized retro single-wall wet bar in Boston with a submerged sink, flat-panel cabinets, blue cabinets, granite worktops, mirror splashback and medium hardwood flooring.

Inspiration for a medium sized retro galley wet bar in Seattle with a submerged sink, flat-panel cabinets, black cabinets, engineered stone countertops, ceramic splashback, medium hardwood flooring and white worktops.
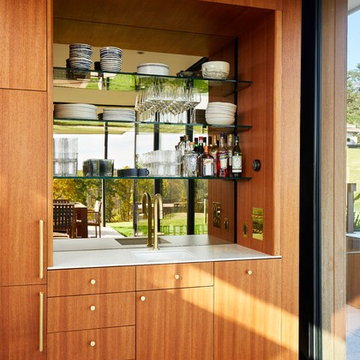
Design ideas for a midcentury single-wall wet bar in New York with a submerged sink, flat-panel cabinets, medium wood cabinets, mirror splashback, medium hardwood flooring and white worktops.
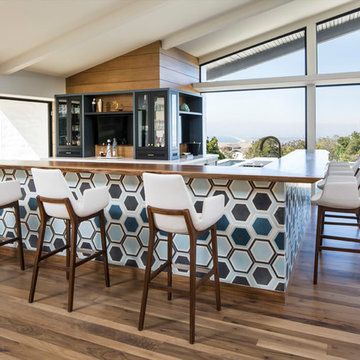
Inspiration for a midcentury l-shaped breakfast bar in Los Angeles with glass-front cabinets, blue cabinets, wood worktops, medium hardwood flooring and brown worktops.
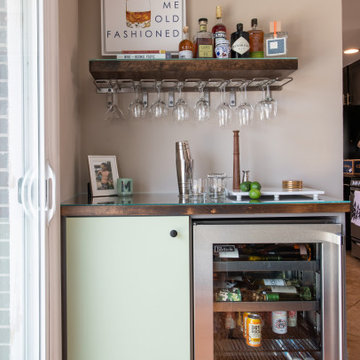
A custom built-in bar bridges the dining room and the patio for the perfect indoor/outdoor entertaining.
Design ideas for a small midcentury home bar in Denver with medium hardwood flooring.
Design ideas for a small midcentury home bar in Denver with medium hardwood flooring.
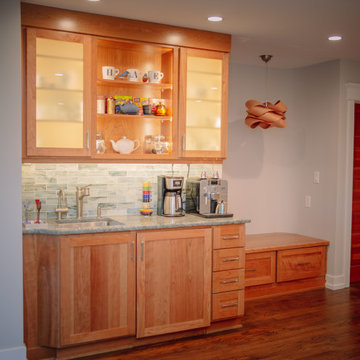
Medium sized midcentury single-wall wet bar in Other with a submerged sink, shaker cabinets, medium wood cabinets, quartz worktops, green splashback, metro tiled splashback, medium hardwood flooring, brown floors and green worktops.
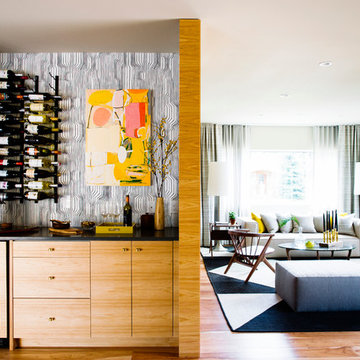
Retro single-wall home bar in Denver with no sink, flat-panel cabinets, medium wood cabinets and medium hardwood flooring.
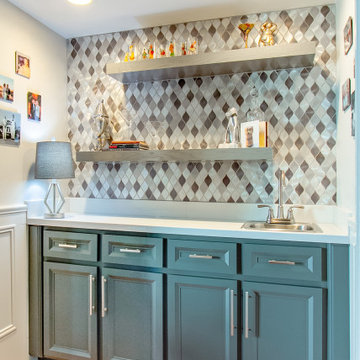
This is an example of a small retro single-wall wet bar in Dallas with a built-in sink, shaker cabinets, blue cabinets, quartz worktops, grey splashback, mosaic tiled splashback, medium hardwood flooring, black floors and white worktops.

Our Austin studio decided to go bold with this project by ensuring that each space had a unique identity in the Mid-Century Modern style bathroom, butler's pantry, and mudroom. We covered the bathroom walls and flooring with stylish beige and yellow tile that was cleverly installed to look like two different patterns. The mint cabinet and pink vanity reflect the mid-century color palette. The stylish knobs and fittings add an extra splash of fun to the bathroom.
The butler's pantry is located right behind the kitchen and serves multiple functions like storage, a study area, and a bar. We went with a moody blue color for the cabinets and included a raw wood open shelf to give depth and warmth to the space. We went with some gorgeous artistic tiles that create a bold, intriguing look in the space.
In the mudroom, we used siding materials to create a shiplap effect to create warmth and texture – a homage to the classic Mid-Century Modern design. We used the same blue from the butler's pantry to create a cohesive effect. The large mint cabinets add a lighter touch to the space.
---
Project designed by the Atomic Ranch featured modern designers at Breathe Design Studio. From their Austin design studio, they serve an eclectic and accomplished nationwide clientele including in Palm Springs, LA, and the San Francisco Bay Area.
For more about Breathe Design Studio, see here: https://www.breathedesignstudio.com/
To learn more about this project, see here: https://www.breathedesignstudio.com/atomic-ranch
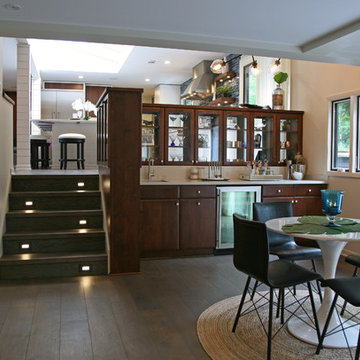
This lower level bar pairs with the kitchen stained componants, but reads as furniture rather than additional kitchen because of the warmth. This was an ideal place for a wet bar, as there is direct access to the outdoor patio, and the room is elongated and needed several functions to feel spacially correct. The custom cabinetry became the knee wall division....and a great place for barware and display at the same time.

Situated on prime waterfront slip, the Pine Tree House could float we used so much wood.
This project consisted of a complete package. Built-In lacquer wall unit with custom cabinetry & LED lights, walnut floating vanities, credenzas, walnut slat wood bar with antique mirror backing.
Midcentury Home Bar with Medium Hardwood Flooring Ideas and Designs
1