Country Home Bar with Medium Hardwood Flooring Ideas and Designs
Refine by:
Budget
Sort by:Popular Today
1 - 20 of 288 photos
Item 1 of 3

This is an example of a medium sized country single-wall wet bar in Detroit with no sink, shaker cabinets, white cabinets, engineered stone countertops, white splashback, wood splashback, medium hardwood flooring, brown floors and grey worktops.

With an elegant bar on one side and a cozy fireplace on the other, this sitting room is sure to keep guests happy and entertained. Custom cabinetry and mantel, Neolith counter top and fireplace surround, and shiplap accents finish this room.

Inspiration for a small rural single-wall wet bar in Austin with shaker cabinets, blue cabinets, engineered stone countertops, white splashback, terracotta splashback, medium hardwood flooring, brown floors and white worktops.

One of our most popular Wet Bar designs features a walk around design, tiled floors, granite countertops, beverage center, built in microwave, wet bar sink & faucet, shiplap backsplash and industrial pipe shelving for display and storage.
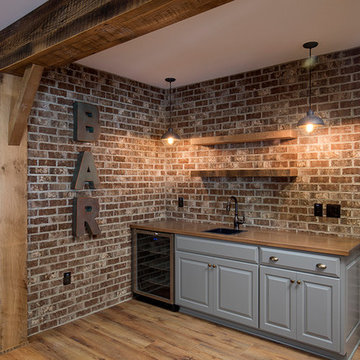
Design ideas for a medium sized rural single-wall wet bar in Columbus with a submerged sink, raised-panel cabinets, grey cabinets, wood worktops, brown splashback, brick splashback and medium hardwood flooring.

This Butler's Pantry features chestnut counters and built-in racks for plates and wine glasses.
Robert Benson Photography
Photo of a rural u-shaped home bar in New York with grey cabinets, wood worktops, grey splashback, medium hardwood flooring, a submerged sink, glass-front cabinets, brown floors and brown worktops.
Photo of a rural u-shaped home bar in New York with grey cabinets, wood worktops, grey splashback, medium hardwood flooring, a submerged sink, glass-front cabinets, brown floors and brown worktops.

Home Bar of Crystal Falls. View plan THD-8677: https://www.thehousedesigners.com/plan/crystal-falls-8677/

Inspired by the majesty of the Northern Lights and this family's everlasting love for Disney, this home plays host to enlighteningly open vistas and playful activity. Like its namesake, the beloved Sleeping Beauty, this home embodies family, fantasy and adventure in their truest form. Visions are seldom what they seem, but this home did begin 'Once Upon a Dream'. Welcome, to The Aurora.

Builder: Homes by True North
Interior Designer: L. Rose Interiors
Photographer: M-Buck Studio
This charming house wraps all of the conveniences of a modern, open concept floor plan inside of a wonderfully detailed modern farmhouse exterior. The front elevation sets the tone with its distinctive twin gable roofline and hipped main level roofline. Large forward facing windows are sheltered by a deep and inviting front porch, which is further detailed by its use of square columns, rafter tails, and old world copper lighting.
Inside the foyer, all of the public spaces for entertaining guests are within eyesight. At the heart of this home is a living room bursting with traditional moldings, columns, and tiled fireplace surround. Opposite and on axis with the custom fireplace, is an expansive open concept kitchen with an island that comfortably seats four. During the spring and summer months, the entertainment capacity of the living room can be expanded out onto the rear patio featuring stone pavers, stone fireplace, and retractable screens for added convenience.
When the day is done, and it’s time to rest, this home provides four separate sleeping quarters. Three of them can be found upstairs, including an office that can easily be converted into an extra bedroom. The master suite is tucked away in its own private wing off the main level stair hall. Lastly, more entertainment space is provided in the form of a lower level complete with a theatre room and exercise space.
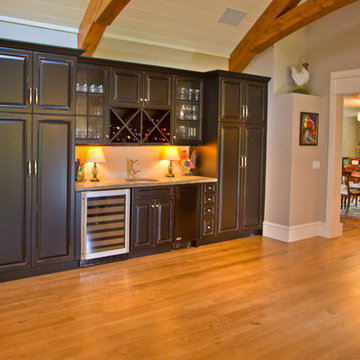
Small rural single-wall wet bar in Grand Rapids with a submerged sink, raised-panel cabinets, black cabinets, medium hardwood flooring and brown floors.
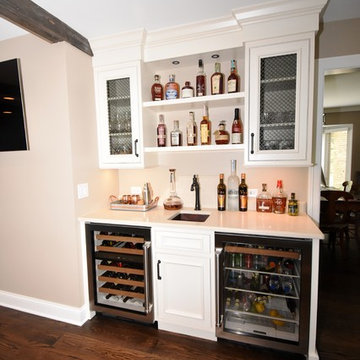
Inspiration for a small country single-wall wet bar in Chicago with a submerged sink, beaded cabinets, white cabinets, engineered stone countertops, beige splashback, medium hardwood flooring, brown floors and beige worktops.

Medium sized country single-wall breakfast bar in Columbus with a built-in sink, shaker cabinets, white cabinets, wood worktops, white splashback, wood splashback, medium hardwood flooring, brown floors and brown worktops.

Inspiration for a farmhouse l-shaped breakfast bar in Salt Lake City with a submerged sink, shaker cabinets, green cabinets, white splashback, metro tiled splashback, medium hardwood flooring, brown floors, grey worktops and feature lighting.
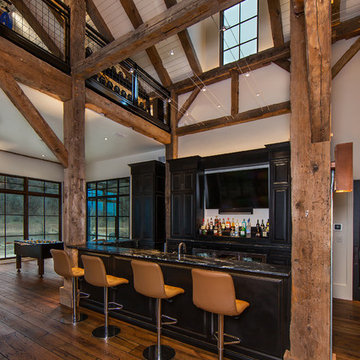
The lighting design in this rustic barn with a modern design was the designed and built by lighting designer Mike Moss. This was not only a dream to shoot because of my love for rustic architecture but also because the lighting design was so well done it was a ease to capture. Photography by Vernon Wentz of Ad Imagery
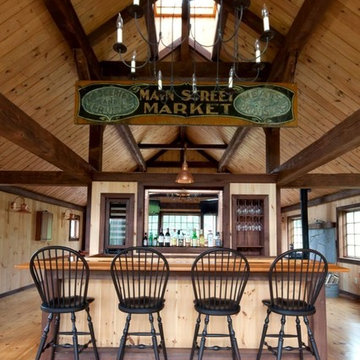
Yankee Barn Homes - The primary purpose of the upper level of the carriage house is for family and friends to gather for fun and relaxation. Some have likened it to the "ultimate man cave".

© Lassiter Photography | ReVisionCharlotte.com
This is an example of a medium sized farmhouse single-wall dry bar in Charlotte with shaker cabinets, green cabinets, marble worktops, white splashback, metro tiled splashback, medium hardwood flooring, brown floors and black worktops.
This is an example of a medium sized farmhouse single-wall dry bar in Charlotte with shaker cabinets, green cabinets, marble worktops, white splashback, metro tiled splashback, medium hardwood flooring, brown floors and black worktops.
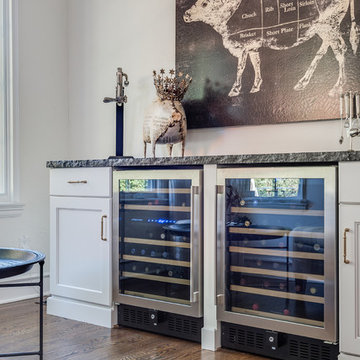
1920s Farmhouse Kitchen - modernized for a 1920s house in Orlando, Florida.
Photo of a medium sized farmhouse single-wall wet bar in Tampa with recessed-panel cabinets, white cabinets, soapstone worktops, medium hardwood flooring, brown floors and grey worktops.
Photo of a medium sized farmhouse single-wall wet bar in Tampa with recessed-panel cabinets, white cabinets, soapstone worktops, medium hardwood flooring, brown floors and grey worktops.
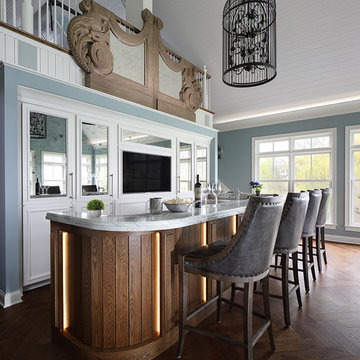
Tricia Shay Photography
Country breakfast bar in Milwaukee with white cabinets, medium hardwood flooring, brown floors, grey worktops and feature lighting.
Country breakfast bar in Milwaukee with white cabinets, medium hardwood flooring, brown floors, grey worktops and feature lighting.
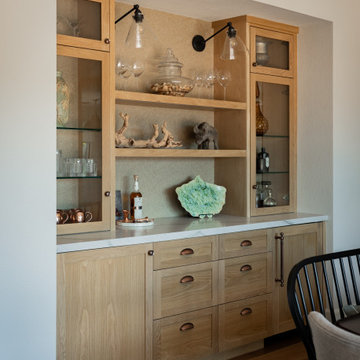
Photo of a medium sized country galley dry bar in Orange County with shaker cabinets, medium wood cabinets, quartz worktops, medium hardwood flooring and grey worktops.
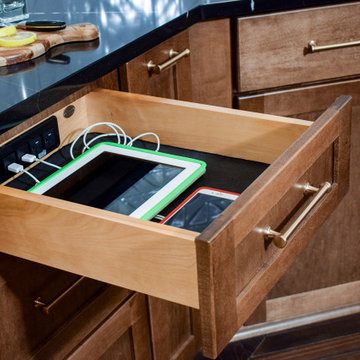
This beautiful wet bar with cooktop features white Ann Sacks Nottingham Cascade tile, engineered quartz "Eternal Noir" by Silestone, maple cabinets Medallion, and an induction cooktop. The cabinetry is semi-custom and offers a wide range of pull out cabinet and drawer storage.
Country Home Bar with Medium Hardwood Flooring Ideas and Designs
1