Country Home Bar with Medium Hardwood Flooring Ideas and Designs
Refine by:
Budget
Sort by:Popular Today
81 - 100 of 290 photos
Item 1 of 3
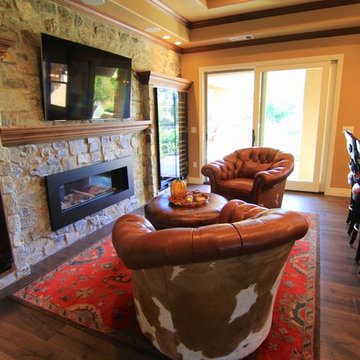
Michael Snyder
Design ideas for a large farmhouse l-shaped breakfast bar in Sacramento with a submerged sink, dark wood cabinets, granite worktops, multi-coloured splashback, glass tiled splashback and medium hardwood flooring.
Design ideas for a large farmhouse l-shaped breakfast bar in Sacramento with a submerged sink, dark wood cabinets, granite worktops, multi-coloured splashback, glass tiled splashback and medium hardwood flooring.
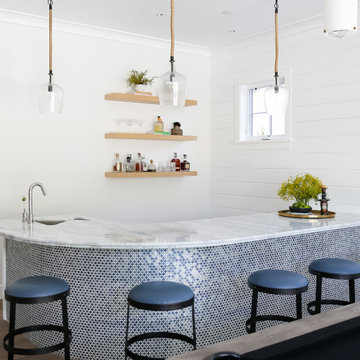
Design ideas for a large rural breakfast bar in Orange County with a submerged sink, marble worktops, medium hardwood flooring, white worktops and brown floors.
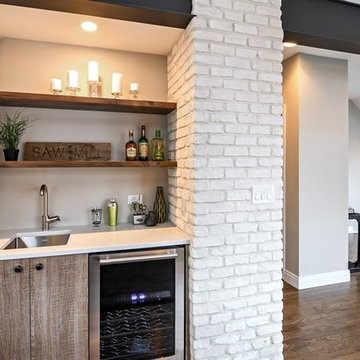
Design ideas for a small country single-wall wet bar in Chicago with a submerged sink, flat-panel cabinets, medium wood cabinets, engineered stone countertops, medium hardwood flooring and brown floors.

Builder: Homes by True North
Interior Designer: L. Rose Interiors
Photographer: M-Buck Studio
This charming house wraps all of the conveniences of a modern, open concept floor plan inside of a wonderfully detailed modern farmhouse exterior. The front elevation sets the tone with its distinctive twin gable roofline and hipped main level roofline. Large forward facing windows are sheltered by a deep and inviting front porch, which is further detailed by its use of square columns, rafter tails, and old world copper lighting.
Inside the foyer, all of the public spaces for entertaining guests are within eyesight. At the heart of this home is a living room bursting with traditional moldings, columns, and tiled fireplace surround. Opposite and on axis with the custom fireplace, is an expansive open concept kitchen with an island that comfortably seats four. During the spring and summer months, the entertainment capacity of the living room can be expanded out onto the rear patio featuring stone pavers, stone fireplace, and retractable screens for added convenience.
When the day is done, and it’s time to rest, this home provides four separate sleeping quarters. Three of them can be found upstairs, including an office that can easily be converted into an extra bedroom. The master suite is tucked away in its own private wing off the main level stair hall. Lastly, more entertainment space is provided in the form of a lower level complete with a theatre room and exercise space.
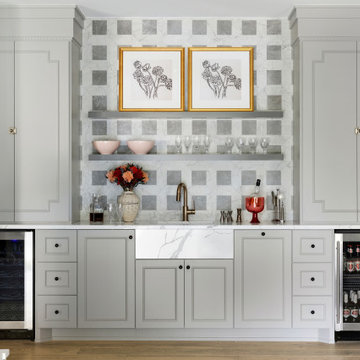
Inspiration for a farmhouse single-wall home bar in Minneapolis with recessed-panel cabinets, grey cabinets, grey splashback, medium hardwood flooring, brown floors, white worktops and a feature wall.

This is an example of a large country single-wall breakfast bar in Detroit with a submerged sink, white cabinets, wood worktops, multi-coloured splashback, brick splashback, medium hardwood flooring, brown floors and beige worktops.
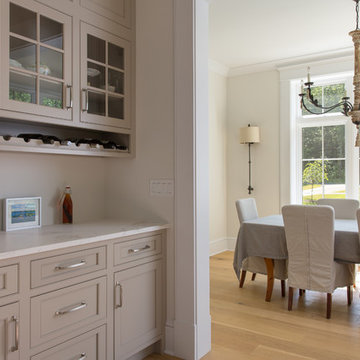
photo by Jon Reece
Inspiration for a large farmhouse l-shaped wet bar in Portland Maine with beige cabinets, marble worktops, medium hardwood flooring, beaded cabinets, white splashback, stone tiled splashback and white worktops.
Inspiration for a large farmhouse l-shaped wet bar in Portland Maine with beige cabinets, marble worktops, medium hardwood flooring, beaded cabinets, white splashback, stone tiled splashback and white worktops.
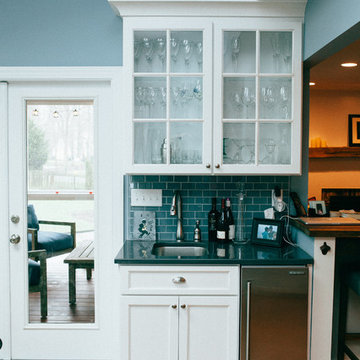
Leney Breeden
This is an example of a small rural single-wall wet bar in Richmond with a submerged sink, flat-panel cabinets, white cabinets, quartz worktops, blue splashback, glass tiled splashback and medium hardwood flooring.
This is an example of a small rural single-wall wet bar in Richmond with a submerged sink, flat-panel cabinets, white cabinets, quartz worktops, blue splashback, glass tiled splashback and medium hardwood flooring.
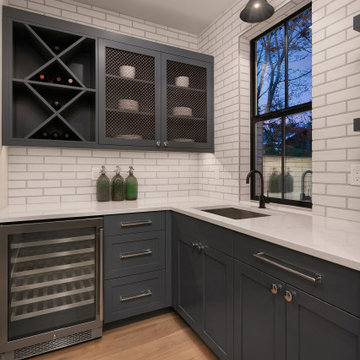
Enfort Homes - 2019
Design ideas for a large farmhouse home bar in Seattle with shaker cabinets, grey cabinets, white splashback, brick splashback, medium hardwood flooring and white worktops.
Design ideas for a large farmhouse home bar in Seattle with shaker cabinets, grey cabinets, white splashback, brick splashback, medium hardwood flooring and white worktops.
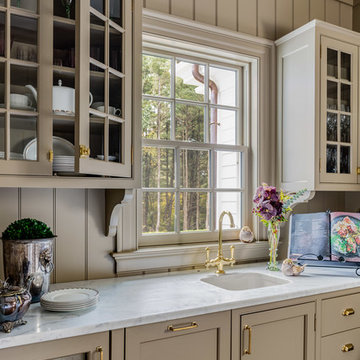
Greg Premru
Photo of a small farmhouse single-wall wet bar in Boston with a built-in sink, recessed-panel cabinets, brown cabinets, marble worktops, brown splashback, wood splashback, medium hardwood flooring, brown floors and white worktops.
Photo of a small farmhouse single-wall wet bar in Boston with a built-in sink, recessed-panel cabinets, brown cabinets, marble worktops, brown splashback, wood splashback, medium hardwood flooring, brown floors and white worktops.
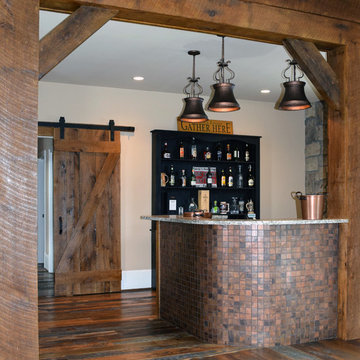
Inspiration for a large country l-shaped wet bar in Baltimore with granite worktops, metal splashback, medium hardwood flooring, a submerged sink, raised-panel cabinets, medium wood cabinets and brown splashback.
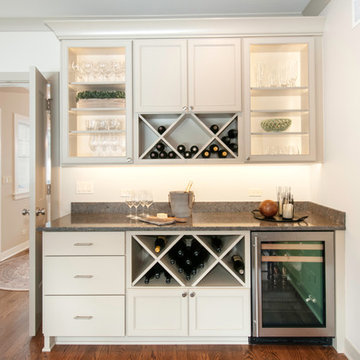
Inspiration for a small farmhouse single-wall home bar in Chicago with recessed-panel cabinets, beige cabinets, engineered stone countertops, medium hardwood flooring and grey worktops.
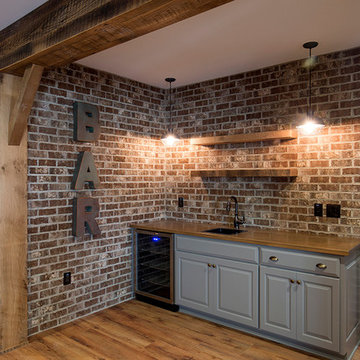
This is an example of a medium sized country single-wall wet bar in Columbus with a submerged sink, raised-panel cabinets, grey cabinets, wood worktops, brown splashback, brick splashback and medium hardwood flooring.

Inspired by the majesty of the Northern Lights and this family's everlasting love for Disney, this home plays host to enlighteningly open vistas and playful activity. Like its namesake, the beloved Sleeping Beauty, this home embodies family, fantasy and adventure in their truest form. Visions are seldom what they seem, but this home did begin 'Once Upon a Dream'. Welcome, to The Aurora.
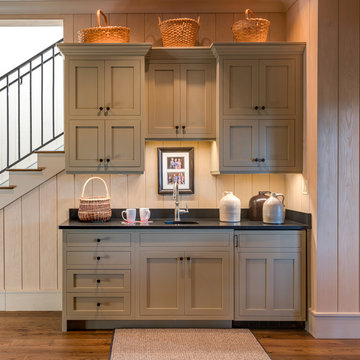
Kevin Meechan
Inspiration for a small country single-wall home bar in Other with a submerged sink, shaker cabinets, grey cabinets, granite worktops, beige splashback and medium hardwood flooring.
Inspiration for a small country single-wall home bar in Other with a submerged sink, shaker cabinets, grey cabinets, granite worktops, beige splashback and medium hardwood flooring.
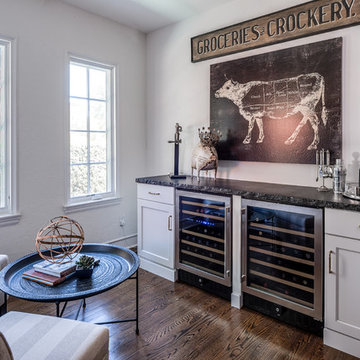
1920s Farmhouse Kitchen - modernized for a 1920s house in Orlando, Florida.
This is an example of a medium sized rural single-wall wet bar in Tampa with recessed-panel cabinets, white cabinets, soapstone worktops, medium hardwood flooring, brown floors and grey worktops.
This is an example of a medium sized rural single-wall wet bar in Tampa with recessed-panel cabinets, white cabinets, soapstone worktops, medium hardwood flooring, brown floors and grey worktops.
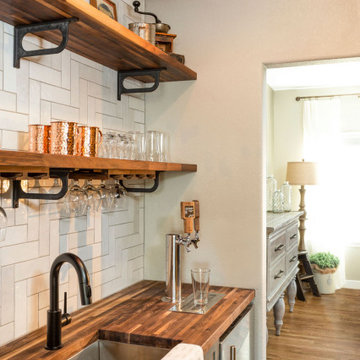
The Butler’s Pantry quickly became one of our favorite spaces in this home! We had fun with the backsplash tile patten (utilizing the same tile we highlighted in the kitchen but installed in a herringbone pattern). Continuing the warm tones through this space with the butcher block counter and open shelving, it works to unite the front and back of the house. Plus, this space is home to the kegerator with custom family tap handles!
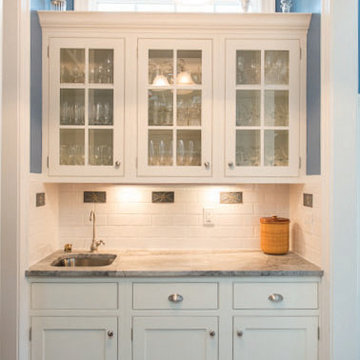
Photo of a medium sized country single-wall wet bar in Charlotte with a submerged sink, flat-panel cabinets, white cabinets, granite worktops, white splashback, ceramic splashback and medium hardwood flooring.
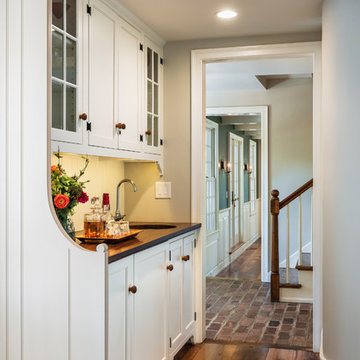
Photo of a farmhouse galley wet bar in Philadelphia with a submerged sink, beaded cabinets, white cabinets, soapstone worktops, white splashback and medium hardwood flooring.
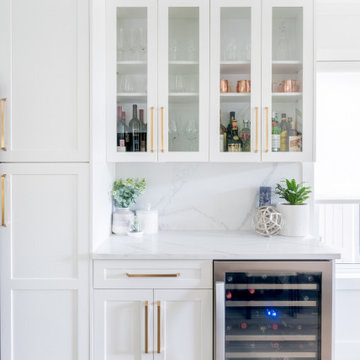
Design ideas for a small farmhouse single-wall wet bar in Vancouver with no sink, shaker cabinets, white cabinets, engineered stone countertops, white splashback, engineered quartz splashback, medium hardwood flooring, beige floors and white worktops.
Country Home Bar with Medium Hardwood Flooring Ideas and Designs
5