Midcentury House Exterior with Concrete Fibreboard Cladding Ideas and Designs
Refine by:
Budget
Sort by:Popular Today
261 - 280 of 410 photos
Item 1 of 3
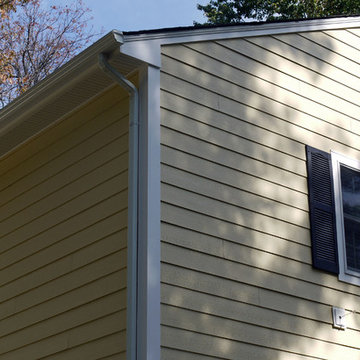
HardiePlank Cedarmill 5" Exposure (Woodland Creme)
NT3 Trim 5/4 (Arctic White)
Installed by American Home Contractors, Florham Park, NJ
Property located in Short Hills, NJ
www.njahc.com
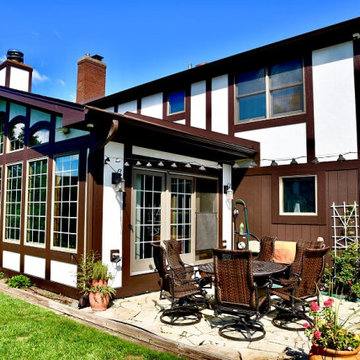
Tudor Style exterior with Hardi panel, LP, and Board and Batten siding.
Expansive and brown midcentury two floor detached house in Chicago with concrete fibreboard cladding, a pitched roof and a tiled roof.
Expansive and brown midcentury two floor detached house in Chicago with concrete fibreboard cladding, a pitched roof and a tiled roof.
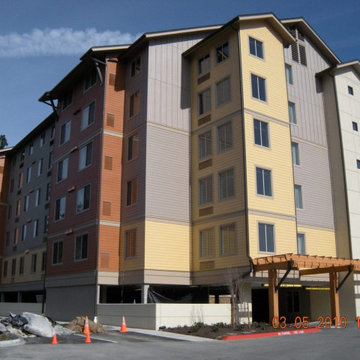
Siding Replacement on Multi-Family project in Vancouver, WA.
Inspiration for an expansive and yellow midcentury split-level flat in Portland with concrete fibreboard cladding, a half-hip roof, a shingle roof, a black roof and board and batten cladding.
Inspiration for an expansive and yellow midcentury split-level flat in Portland with concrete fibreboard cladding, a half-hip roof, a shingle roof, a black roof and board and batten cladding.
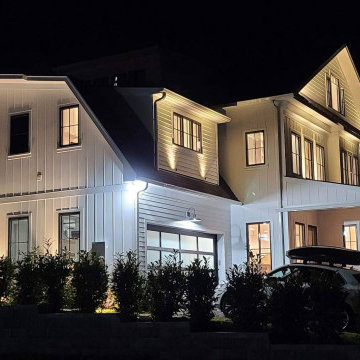
This Outdoor Landscape Lighting was professionally designed and installed. It truly highlights this home. Notice the lights on the upper level as well
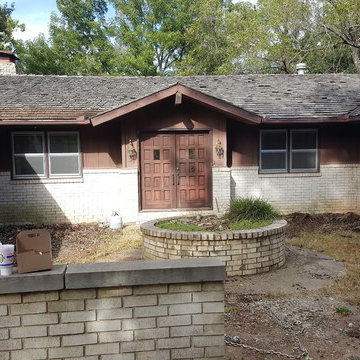
Ali Harrington
Design ideas for a large and gey retro two floor house exterior in Other with concrete fibreboard cladding and a hip roof.
Design ideas for a large and gey retro two floor house exterior in Other with concrete fibreboard cladding and a hip roof.
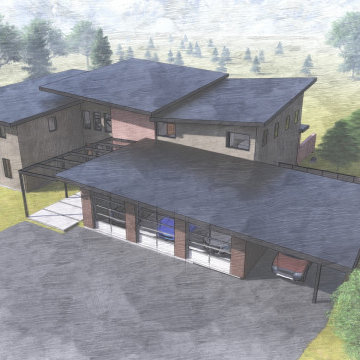
This is an example of a large retro two floor detached house in Seattle with concrete fibreboard cladding, a lean-to roof and a metal roof.
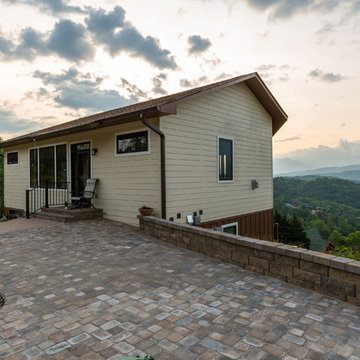
Anthony Toribio Photo
http://toribiophoto.com/
Medium sized and beige midcentury two floor detached house in Other with concrete fibreboard cladding, a pitched roof and a shingle roof.
Medium sized and beige midcentury two floor detached house in Other with concrete fibreboard cladding, a pitched roof and a shingle roof.
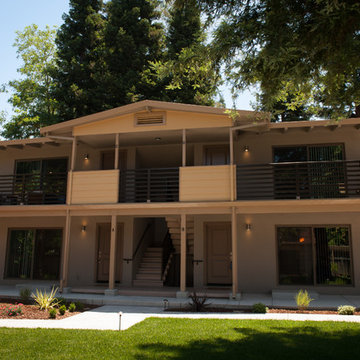
Photo of a large and beige retro two floor house exterior in San Francisco with concrete fibreboard cladding and a pitched roof.
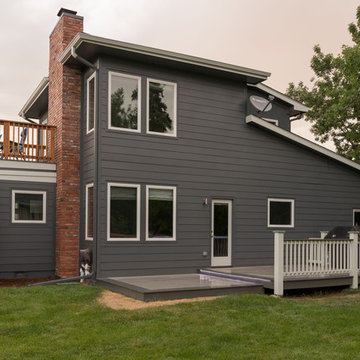
Don Murray
This is an example of a medium sized and gey retro two floor house exterior in Denver with concrete fibreboard cladding and a pitched roof.
This is an example of a medium sized and gey retro two floor house exterior in Denver with concrete fibreboard cladding and a pitched roof.
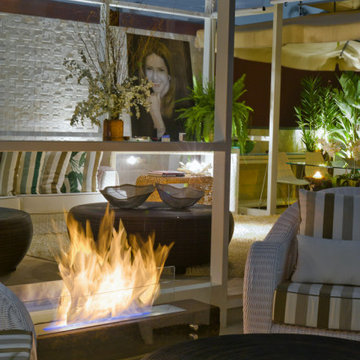
Portable, floor Ecofireplace with Stainless Steel ECO 21 burner, silicone wheels, tempered glass and rustic demolition railway sleeper wood* encasing. Thermal insulation made of fire-retardant treatment and refractory tape applied to the burner.
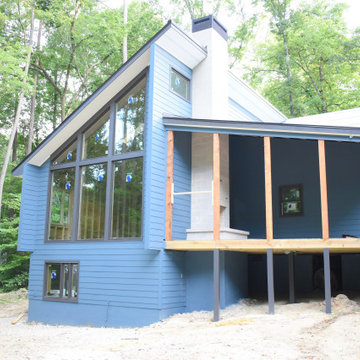
Design ideas for a blue midcentury detached house in Raleigh with concrete fibreboard cladding and a metal roof.
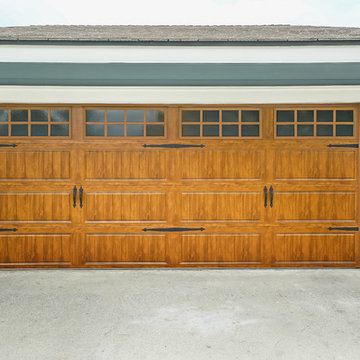
Addition project which included complete interior and exterior renovation. Kitchen, bathrooms, flooring throughout, front entry, windows, railing and much more
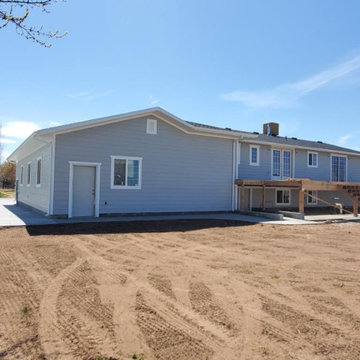
Inspiration for a medium sized retro two floor detached house in Salt Lake City with concrete fibreboard cladding and shiplap cladding.
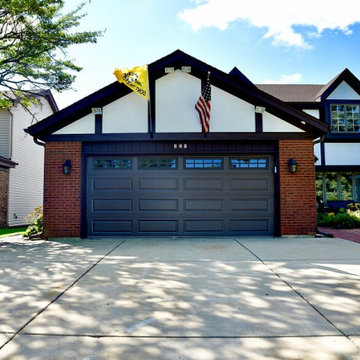
Tudor Style exterior with Hardi panel, LP, and Board and Batten siding.
Design ideas for an expansive and brown retro two floor detached house in Chicago with concrete fibreboard cladding, a pitched roof and a tiled roof.
Design ideas for an expansive and brown retro two floor detached house in Chicago with concrete fibreboard cladding, a pitched roof and a tiled roof.
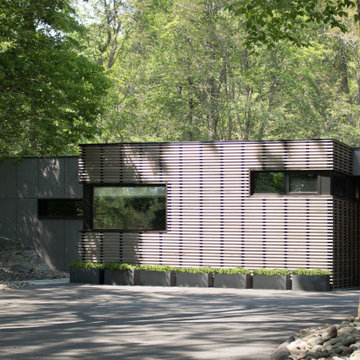
The new addition was designed around the existing boulders in the earth on this rocky site.
Photo of a large and gey retro bungalow detached house in New York with concrete fibreboard cladding and a flat roof.
Photo of a large and gey retro bungalow detached house in New York with concrete fibreboard cladding and a flat roof.
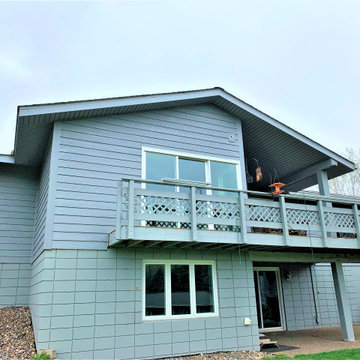
This couple updated their Twin Cities home with LP® SmartSide® and Infinity® From Marvin Windows. Doing these projects in tandem saves the homeowner time and money.
Learn more: https://www.lindusconstruction.com/replacing-windows-siding-simultaneously/
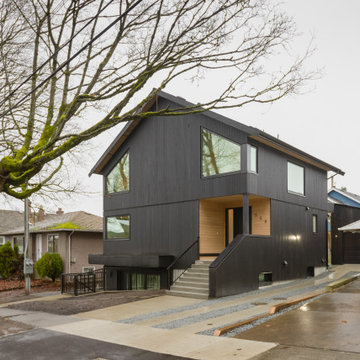
This is an example of a medium sized and black retro detached house in Vancouver with three floors, concrete fibreboard cladding and board and batten cladding.
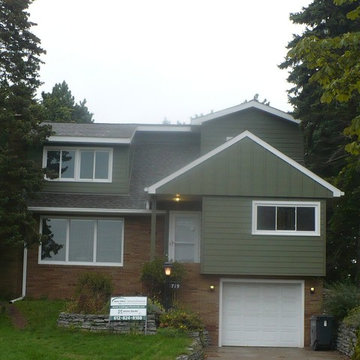
8.25 inch Cedarmill and Board & Batten - Mountain Sage; Trim - Arctic White
Midcentury house exterior in Minneapolis with concrete fibreboard cladding.
Midcentury house exterior in Minneapolis with concrete fibreboard cladding.
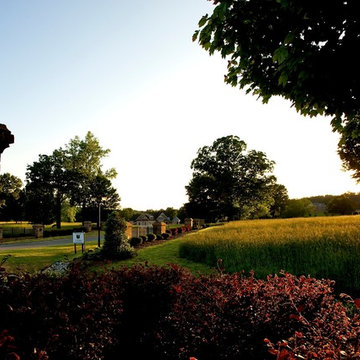
Tomorrows Leader From a Distance. Built by Sage Built
This is an example of a large retro two floor house exterior in Raleigh with concrete fibreboard cladding.
This is an example of a large retro two floor house exterior in Raleigh with concrete fibreboard cladding.
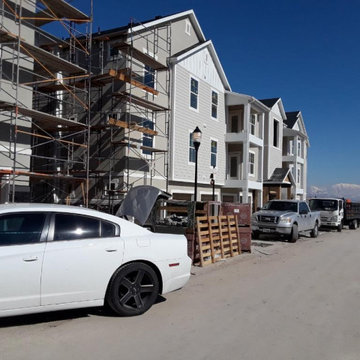
Design ideas for a large retro flat in Salt Lake City with three floors, concrete fibreboard cladding and board and batten cladding.
Midcentury House Exterior with Concrete Fibreboard Cladding Ideas and Designs
14