Midcentury House Exterior with Concrete Fibreboard Cladding Ideas and Designs
Refine by:
Budget
Sort by:Popular Today
201 - 220 of 410 photos
Item 1 of 3
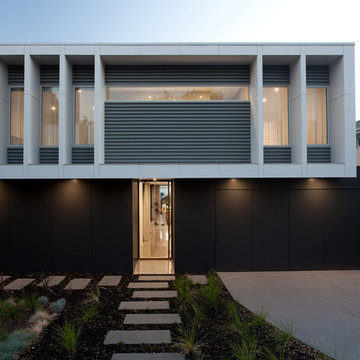
Vibe’s latest residence, Hayes Road began with a simple, universal brief. A young family needed a home that would facilitate a modern and open way of living, yet also cater for and conceal the ‘stuff’ that family life generates. Vibe’s response is a machine for organising space - for conjuring space where it ought not exist.
A ruthlessly efficient design scheme and a beautiful contemporary home in-one.
Photos by Robert Hamer
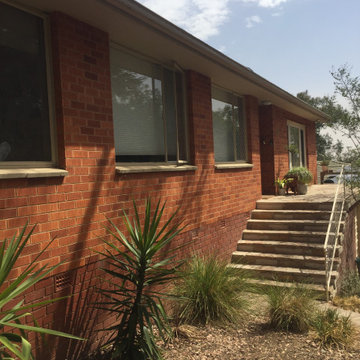
Inspiration for a medium sized and beige retro bungalow detached house in Canberra - Queanbeyan with concrete fibreboard cladding and a tiled roof.
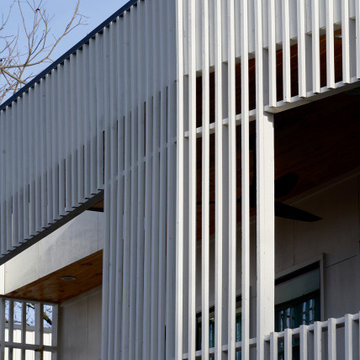
Inspiration for a small and white midcentury two floor detached house in Austin with concrete fibreboard cladding and a flat roof.
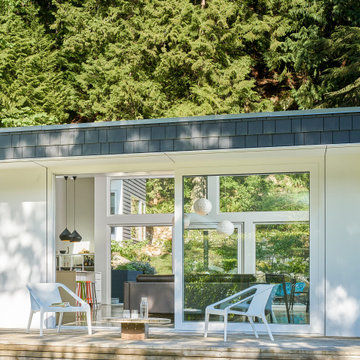
Inspiration for a midcentury bungalow detached house in Vancouver with concrete fibreboard cladding, a flat roof and a metal roof.
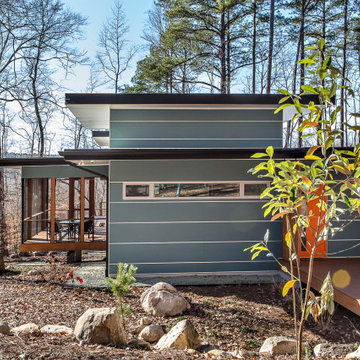
To the left of the entry you get a glimpse of the cantilevered screen porch which allows panoramic views of the beech wood forest.
Photo of a medium sized and blue midcentury bungalow detached house in Raleigh with concrete fibreboard cladding, a flat roof and a green roof.
Photo of a medium sized and blue midcentury bungalow detached house in Raleigh with concrete fibreboard cladding, a flat roof and a green roof.
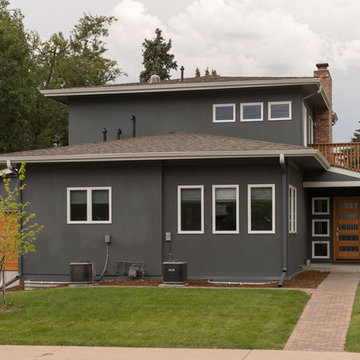
Don Murray
Design ideas for a medium sized and gey retro two floor house exterior in Denver with concrete fibreboard cladding and a pitched roof.
Design ideas for a medium sized and gey retro two floor house exterior in Denver with concrete fibreboard cladding and a pitched roof.
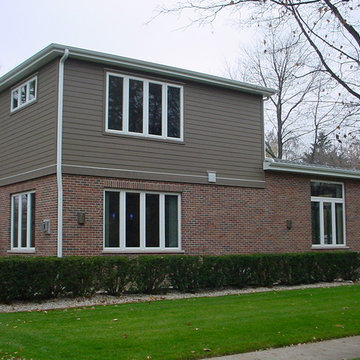
Inspiration for a large and gey midcentury split-level house exterior in Chicago with concrete fibreboard cladding.
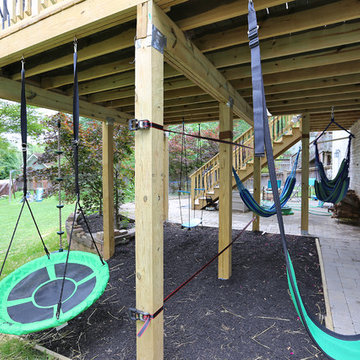
This is an example of a small and white retro bungalow detached house in DC Metro with concrete fibreboard cladding, a pitched roof and a shingle roof.
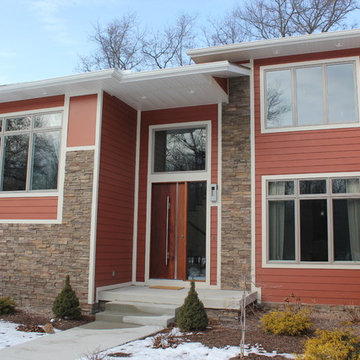
Inspiration for a retro two floor detached house in Other with concrete fibreboard cladding and a hip roof.
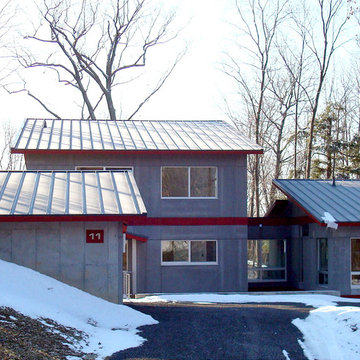
Litex aluminum windows and doors, Viroc siding attached with exposed stainless steel hex screws, and standing seam metal roofing complete the modern look of this home. The deck railings that were produced by Accufab are comprised of horizontal stainless steel rods and the decking material is white oak. An entry bridge acts as the formal access point to the main living areas.
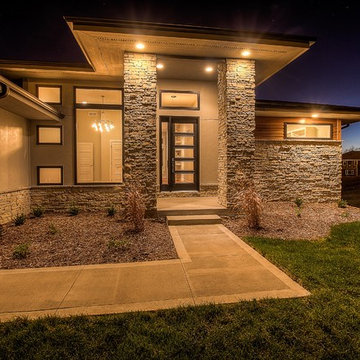
This is an example of a gey retro bungalow house exterior in Other with concrete fibreboard cladding and a hip roof.
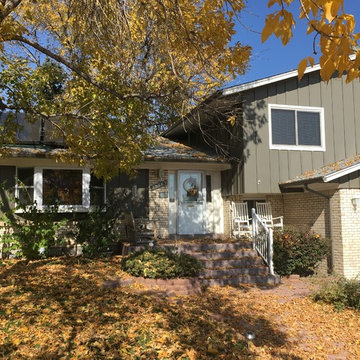
Inspiration for a medium sized and brown retro split-level detached house in Denver with concrete fibreboard cladding.
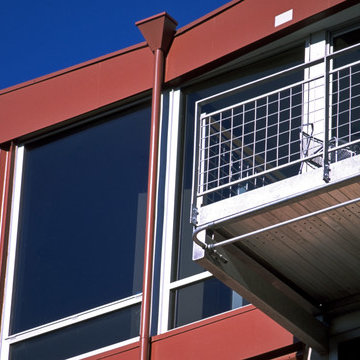
Erich Ansel Koyama
Medium sized and red retro two floor house exterior in Los Angeles with concrete fibreboard cladding and a flat roof.
Medium sized and red retro two floor house exterior in Los Angeles with concrete fibreboard cladding and a flat roof.
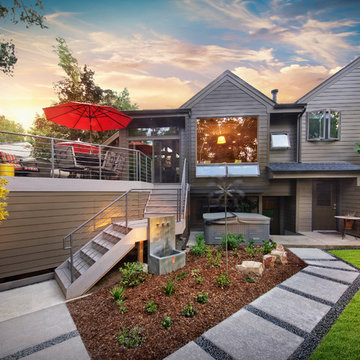
Medium sized and brown retro two floor house exterior in Denver with concrete fibreboard cladding and a pitched roof.
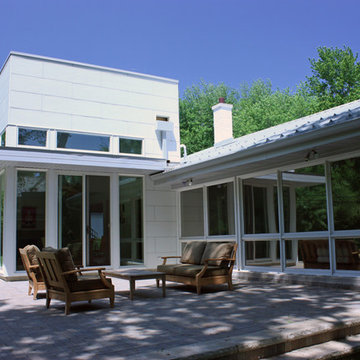
This is the addition to a early 1960's split level. The addition encloses a family room and dining room, with a green roof set atop of the addition for maximum sun exposure. The existing section of the house, located to the right, was reroofing with a standing seam metal roof. http://www.kipnisarch.com
Kipnis Architecture + Planning
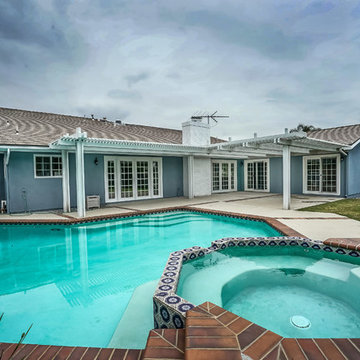
Addition project which included complete interior and exterior renovation. Kitchen, bathrooms, flooring throughout, front entry, windows, railing and much more
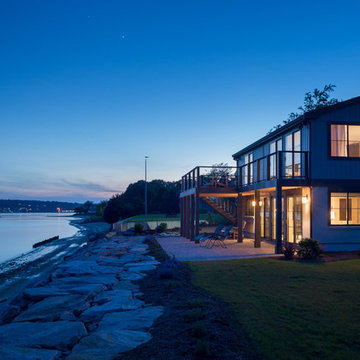
Exterior dusk view
Robert Brewster Photography
Photo of a small and beige retro two floor house exterior in Providence with concrete fibreboard cladding.
Photo of a small and beige retro two floor house exterior in Providence with concrete fibreboard cladding.
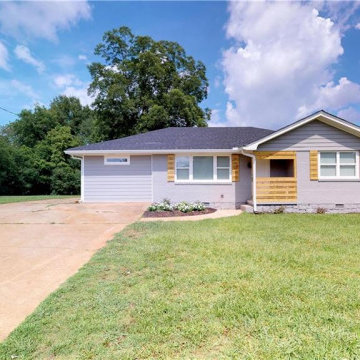
This is an example of a large and gey midcentury bungalow detached house in Atlanta with concrete fibreboard cladding, a hip roof and a shingle roof.
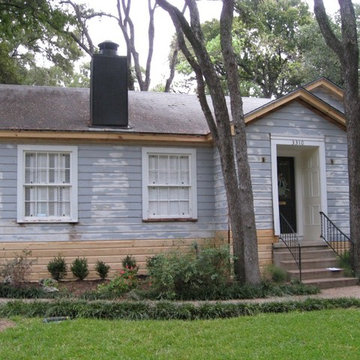
Before painting
This is an example of a small and gey midcentury bungalow detached house in Houston with concrete fibreboard cladding, a hip roof and a shingle roof.
This is an example of a small and gey midcentury bungalow detached house in Houston with concrete fibreboard cladding, a hip roof and a shingle roof.
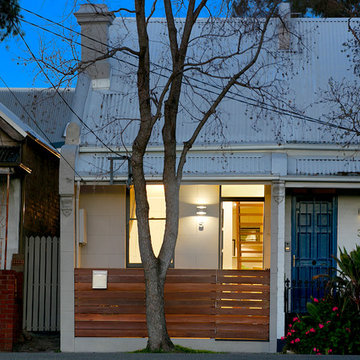
Pilcher Residential
Small and beige retro bungalow detached house in Sydney with concrete fibreboard cladding.
Small and beige retro bungalow detached house in Sydney with concrete fibreboard cladding.
Midcentury House Exterior with Concrete Fibreboard Cladding Ideas and Designs
11