Midcentury House Exterior with Concrete Fibreboard Cladding Ideas and Designs
Refine by:
Budget
Sort by:Popular Today
161 - 180 of 413 photos
Item 1 of 3
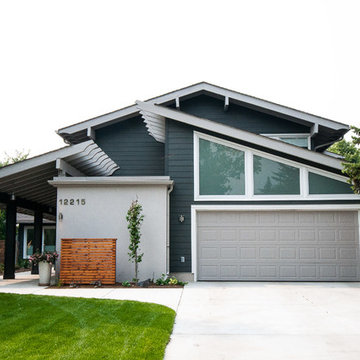
A contemporary upgrade to this exterior bringing emphasis to the variety of roof types, and opening up the covered entry breezeway.
This was a truly funky lakefront home with great bones and a midcentury feel. The goal was to incorporate an existing sunroom into the square footage of the home as well as take the dated yet ornamental exterior to an updated contemporary level.
See this project and more at www.beginwithdesign.com
Renovation by Urban Castle Homes, Calgary
Photos: Carol Ellergodt
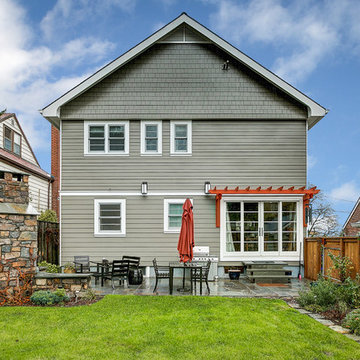
Featured in the 2016 Tour of Remodeled Homes and featured on KGW news channel 8 (Portland's NBC affiliate), this mid-century home received a completely new second story. The existing roof of the home was removed to accommodate the new floor. Blending the charm of the original home and its neighboring architecture was paramount. This home utilized all new Milgard Essence series windows and Marvin patio doors in addition to new hardi lap siding and hard shakes on the gables. Now, when looking at the streetscape, it looks as if this home was always this height.
After Rear Photo Courtesy Of: Real Estate Tours Photography
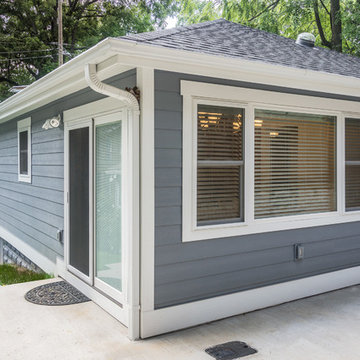
This home sat empty for 15 years, until it became uninhabitable. The new owners inherited it from grandparents, and had us take it down to the foundation, and start from scratch. The spacious-looking interior belies the home’s 800 sq. ft. footprint. With clever straight-through flow, the living room, kitchen, and dining room combine for a relaxed, uncrowded look. A master and second bedroom round out the space. Several clever touches make this a cozy, in-town living space.
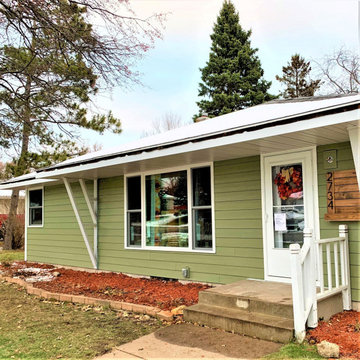
Rachel opted to replace her home’s worn-out energy inefficient siding with olive LP® SmartSide® prefinished in Diamond Kote®. This combination offers both attractiveness and reassurance, as the siding is backed by a 30-Year No Fade Warranty.
the narrow profiles of Infinity® from Marvin windows allow for expanded views. In all, our craftsmen replaced ten windows in Rachel’s home.
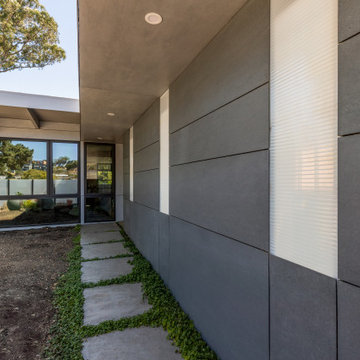
Medium sized and gey midcentury bungalow detached house in San Francisco with concrete fibreboard cladding, a flat roof, a mixed material roof and a grey roof.
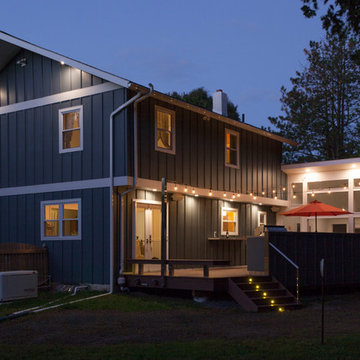
Medium sized and green midcentury two floor detached house in Philadelphia with concrete fibreboard cladding, a pitched roof and a shingle roof.
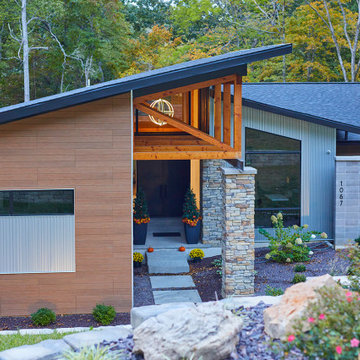
Inspiration for a large retro bungalow detached house in St Louis with concrete fibreboard cladding, a lean-to roof, a shingle roof and a black roof.
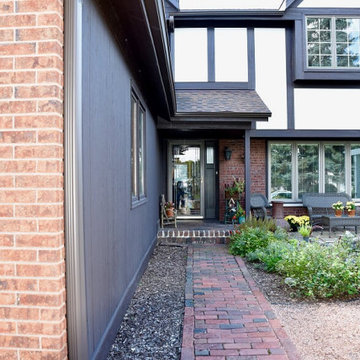
Tudor Style exterior with Hardi panel, LP, and Board and Batten siding.
Photo of an expansive and brown retro two floor detached house in Chicago with concrete fibreboard cladding, a pitched roof and a tiled roof.
Photo of an expansive and brown retro two floor detached house in Chicago with concrete fibreboard cladding, a pitched roof and a tiled roof.
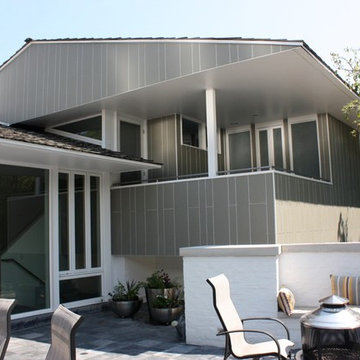
http://www.kipnisarch.com
Kipnis Architecture + Planning
This is an example of a gey midcentury split-level house exterior in Chicago with concrete fibreboard cladding.
This is an example of a gey midcentury split-level house exterior in Chicago with concrete fibreboard cladding.
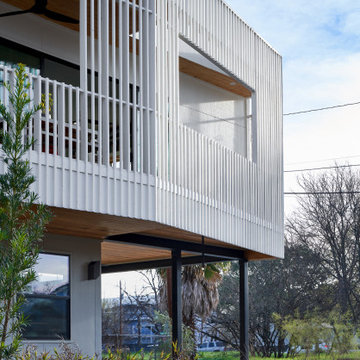
Photo of a small and white retro two floor detached house in Austin with concrete fibreboard cladding and a flat roof.
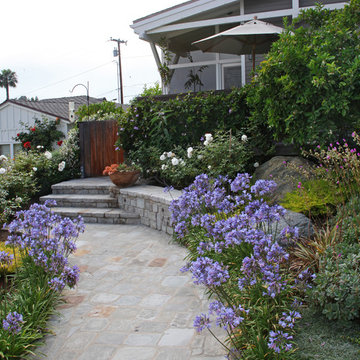
Photography by Aidin Mariscal
Medium sized and beige retro two floor detached house in Orange County with concrete fibreboard cladding, a pitched roof and a shingle roof.
Medium sized and beige retro two floor detached house in Orange County with concrete fibreboard cladding, a pitched roof and a shingle roof.
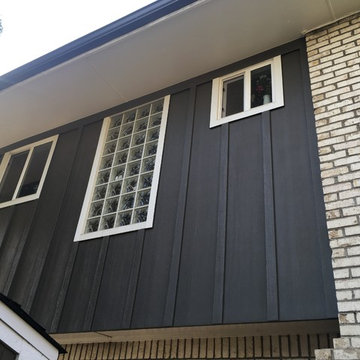
Inspiration for a medium sized and brown midcentury split-level detached house in Denver with concrete fibreboard cladding.
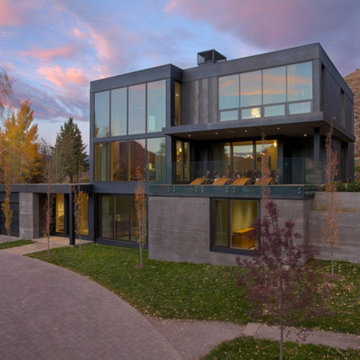
Inspiration for a large and black retro detached house in Other with three floors, concrete fibreboard cladding and a flat roof.
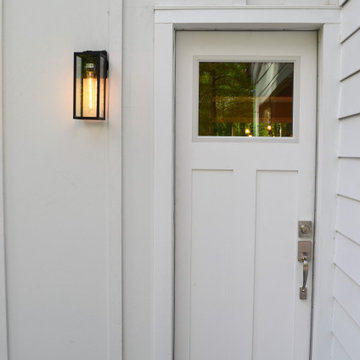
Inspiration for a large and white midcentury two floor detached house in New York with concrete fibreboard cladding, a lean-to roof and a metal roof.
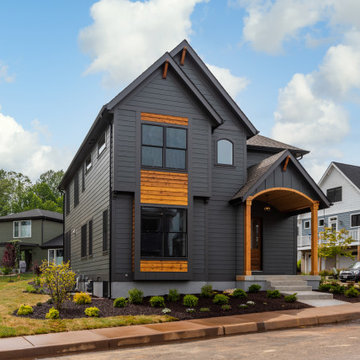
Photo of a retro house exterior in Other with concrete fibreboard cladding and shiplap cladding.
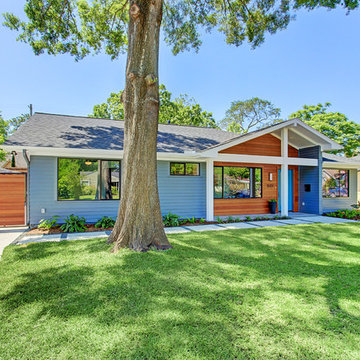
Front view of house showing custom redwood gate at driveway.
TK Images
Inspiration for a gey midcentury detached house in Houston with concrete fibreboard cladding, a pitched roof and a shingle roof.
Inspiration for a gey midcentury detached house in Houston with concrete fibreboard cladding, a pitched roof and a shingle roof.
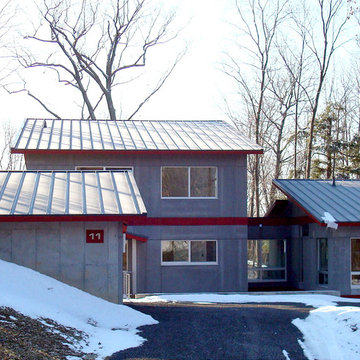
Litex aluminum windows and doors, Viroc siding attached with exposed stainless steel hex screws, and standing seam metal roofing complete the modern look of this home. The deck railings that were produced by Accufab are comprised of horizontal stainless steel rods and the decking material is white oak. An entry bridge acts as the formal access point to the main living areas.
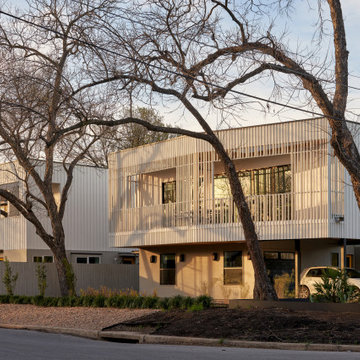
Small and white retro two floor detached house in Austin with concrete fibreboard cladding and a flat roof.
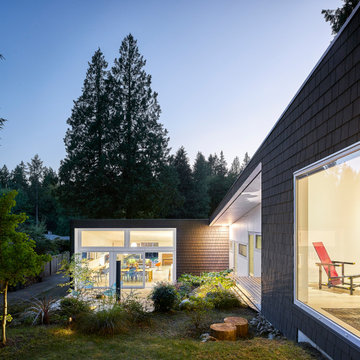
Black midcentury bungalow detached house in Vancouver with concrete fibreboard cladding, a flat roof and a metal roof.
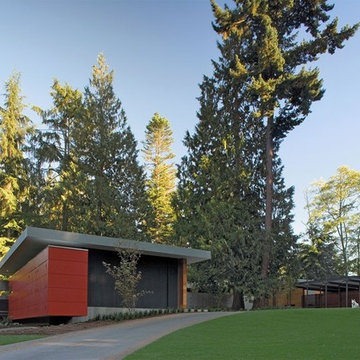
Located on a wooded site, a single-story 1950s house with an awkward floor plan was strategically remodeled to provide living spaces that connect to the outdoors and respond to the needs of a young family.
This home had undergone successive alterations over the years, resulting in a fragmented, confusing layout. With only minor changes to the footprint, the architects redesigned this midcentury home to blur the boundary between indoor living and the landscape beyond. The new design effects a dramatic change by reorganizing the space into linear zones, raising the roof in key places, and making two small additions.
A concrete wall links a new music studio and detached garage to the main house, forming an entry court that welcomes visitors and screens the private bedroom spaces nearby. The entry is marked by a series of round skylights, while the living room has been opened up with taller ceilings, a new fireplace and walls of glass. A series of long colored boxes provides storage and utility spaces, while planar elements draw the eye through the house to the landscape beyond. Teak cabinets, blackened steel and Douglas fir contrast with more modest materials such as painted MDF panels, fiber-cement siding and painted gypsum wallboard. These spaces are designed to accommodate both intimate family gatherings and large parties.
Select Furnishings provided by INForm
Images by Nic LeHoux Photography
Midcentury House Exterior with Concrete Fibreboard Cladding Ideas and Designs
9