Midcentury House Exterior with Concrete Fibreboard Cladding Ideas and Designs
Refine by:
Budget
Sort by:Popular Today
121 - 140 of 413 photos
Item 1 of 3
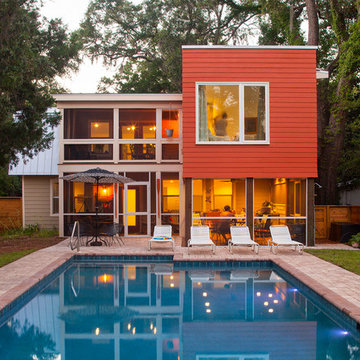
Courtyard and pool
Design ideas for a medium sized and red retro two floor house exterior in Miami with concrete fibreboard cladding and a mansard roof.
Design ideas for a medium sized and red retro two floor house exterior in Miami with concrete fibreboard cladding and a mansard roof.
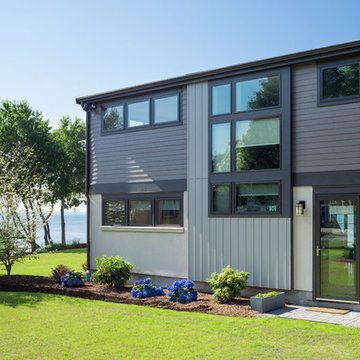
New front facade
Robert Brewster Photography
Design ideas for a small and beige midcentury two floor house exterior in Providence with concrete fibreboard cladding.
Design ideas for a small and beige midcentury two floor house exterior in Providence with concrete fibreboard cladding.
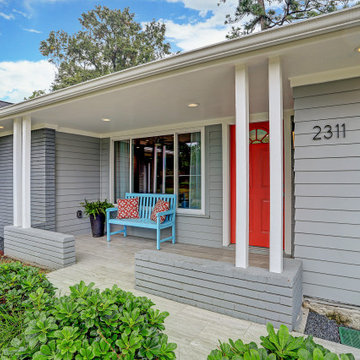
This is an example of a gey midcentury bungalow detached house in Houston with concrete fibreboard cladding, a hip roof and a shingle roof.
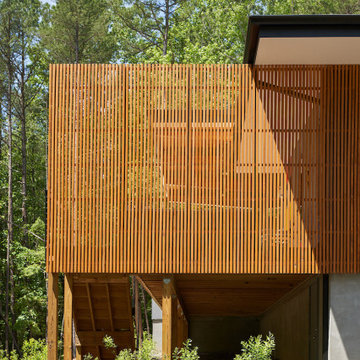
A detail of the cypress screen on the street side elevation. This gives the house the privacy the owners craved. Photo by Keith Isaacs.
This is an example of a small and gey retro bungalow detached house in Raleigh with concrete fibreboard cladding, a flat roof and a green roof.
This is an example of a small and gey retro bungalow detached house in Raleigh with concrete fibreboard cladding, a flat roof and a green roof.
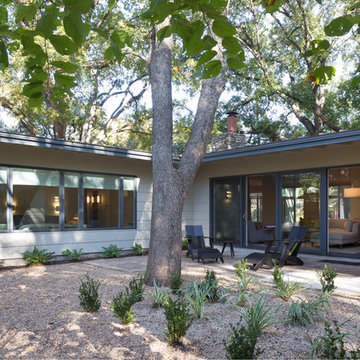
Leonid Furmansky
This is an example of a gey retro house exterior in Austin with concrete fibreboard cladding.
This is an example of a gey retro house exterior in Austin with concrete fibreboard cladding.
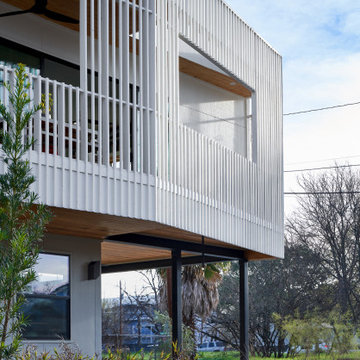
Photo of a small and white retro two floor detached house in Austin with concrete fibreboard cladding and a flat roof.
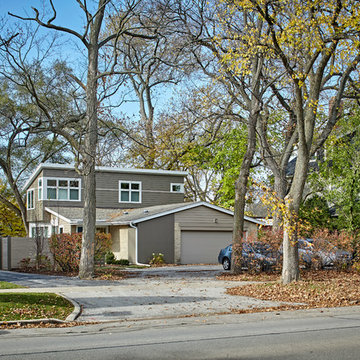
Patsy McEnroe
Inspiration for a medium sized and beige midcentury split-level house exterior in Chicago with concrete fibreboard cladding and a lean-to roof.
Inspiration for a medium sized and beige midcentury split-level house exterior in Chicago with concrete fibreboard cladding and a lean-to roof.
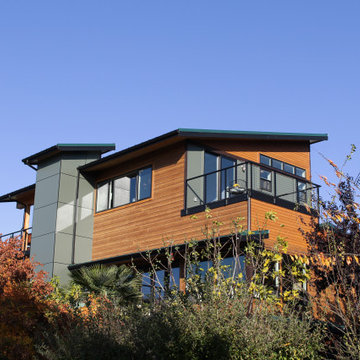
We remodeled this unassuming mid-century home from top to bottom. An entire third floor and two outdoor decks were added. As a bonus, we made the whole thing accessible with an elevator linking all three floors.
The 3rd floor was designed to be built entirely above the existing roof level to preserve the vaulted ceilings in the main level living areas. Floor joists spanned the full width of the house to transfer new loads onto the existing foundation as much as possible. This minimized structural work required inside the existing footprint of the home. A portion of the new roof extends over the custom outdoor kitchen and deck on the north end, allowing year-round use of this space.
Exterior finishes feature a combination of smooth painted horizontal panels, and pre-finished fiber-cement siding, that replicate a natural stained wood. Exposed beams and cedar soffits provide wooden accents around the exterior. Horizontal cable railings were used around the rooftop decks. Natural stone installed around the front entry enhances the porch. Metal roofing in natural forest green, tie the whole project together.
On the main floor, the kitchen remodel included minimal footprint changes, but overhauling of the cabinets and function. A larger window brings in natural light, capturing views of the garden and new porch. The sleek kitchen now shines with two-toned cabinetry in stained maple and high-gloss white, white quartz countertops with hints of gold and purple, and a raised bubble-glass chiseled edge cocktail bar. The kitchen’s eye-catching mixed-metal backsplash is a fun update on a traditional penny tile.
The dining room was revamped with new built-in lighted cabinetry, luxury vinyl flooring, and a contemporary-style chandelier. Throughout the main floor, the original hardwood flooring was refinished with dark stain, and the fireplace revamped in gray and with a copper-tile hearth and new insert.
During demolition our team uncovered a hidden ceiling beam. The clients loved the look, so to meet the planned budget, the beam was turned into an architectural feature, wrapping it in wood paneling matching the entry hall.
The entire day-light basement was also remodeled, and now includes a bright & colorful exercise studio and a larger laundry room. The redesign of the washroom includes a larger showering area built specifically for washing their large dog, as well as added storage and countertop space.
This is a project our team is very honored to have been involved with, build our client’s dream home.
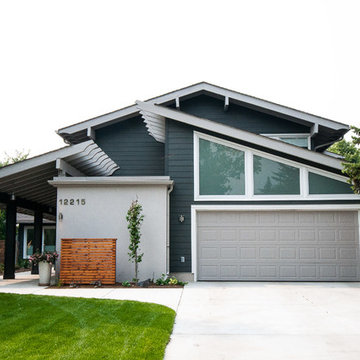
A contemporary upgrade to this exterior bringing emphasis to the variety of roof types, and opening up the covered entry breezeway.
This was a truly funky lakefront home with great bones and a midcentury feel. The goal was to incorporate an existing sunroom into the square footage of the home as well as take the dated yet ornamental exterior to an updated contemporary level.
See this project and more at www.beginwithdesign.com
Renovation by Urban Castle Homes, Calgary
Photos: Carol Ellergodt
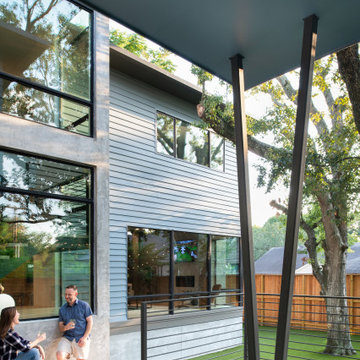
Brick & Siding Façade
This is an example of a medium sized and blue retro two floor detached house in Houston with concrete fibreboard cladding, a hip roof, a mixed material roof, a brown roof and shingles.
This is an example of a medium sized and blue retro two floor detached house in Houston with concrete fibreboard cladding, a hip roof, a mixed material roof, a brown roof and shingles.
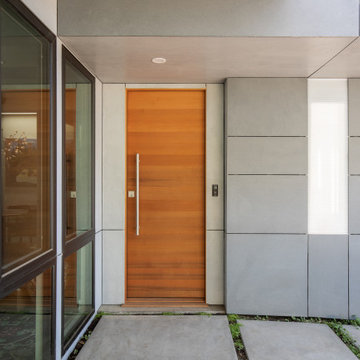
Photo of a medium sized and gey midcentury bungalow detached house in San Francisco with concrete fibreboard cladding, a flat roof, a mixed material roof and a grey roof.
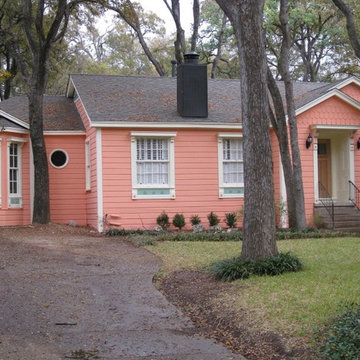
After painting
Small and red retro bungalow detached house in Houston with concrete fibreboard cladding, a hip roof and a shingle roof.
Small and red retro bungalow detached house in Houston with concrete fibreboard cladding, a hip roof and a shingle roof.
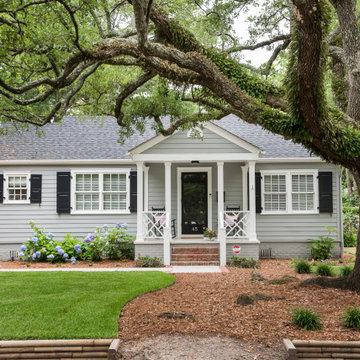
Design ideas for a gey retro bungalow detached house in Charleston with concrete fibreboard cladding and a shingle roof.
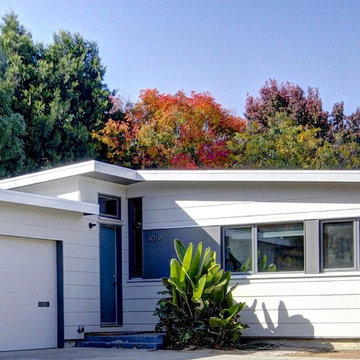
An aging 50's ranch with barely habitable performance was transformed into a modern high-performance phenomenon. Rebuilt to Passive House standards this home now features amazing indoor air quality, thermal comfort, tranquility and energy efficiency better than 99% of all homes. Check out the new Euro-modern styling and kitchen.
High Performance Living in Silicon Valley. One Sky Homes Designs and Builds the healthiest, most comfortable and energy balanced homes on the planet. Passive House and Zero Net Energy standards for both new and existing homes.
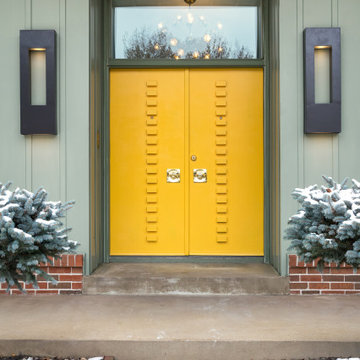
This is an example of a green retro bungalow house exterior in St Louis with concrete fibreboard cladding.
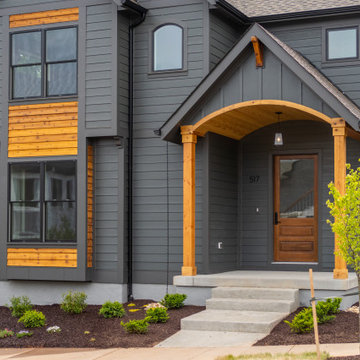
This is an example of a retro house exterior in Other with concrete fibreboard cladding and shiplap cladding.
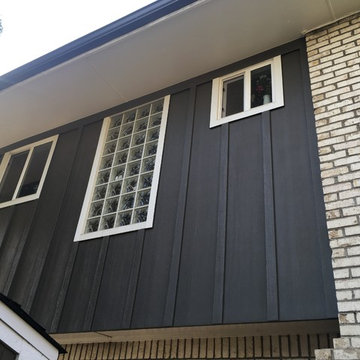
Inspiration for a medium sized and brown midcentury split-level detached house in Denver with concrete fibreboard cladding.
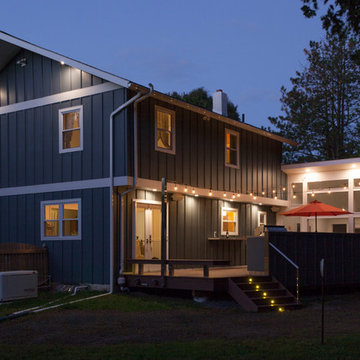
Medium sized and green midcentury two floor detached house in Philadelphia with concrete fibreboard cladding, a pitched roof and a shingle roof.
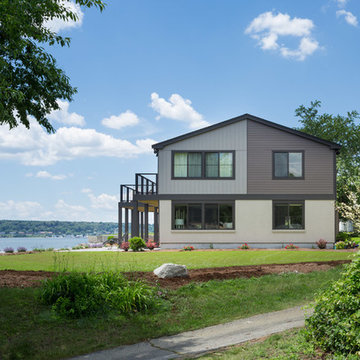
Robert Brewster Photography
Inspiration for a small and beige retro two floor house exterior in Providence with concrete fibreboard cladding.
Inspiration for a small and beige retro two floor house exterior in Providence with concrete fibreboard cladding.
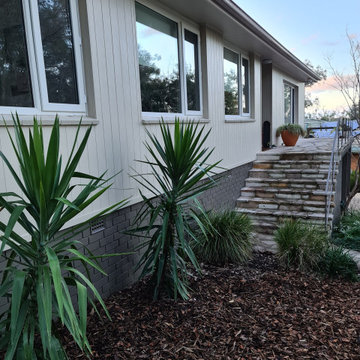
Inspiration for a medium sized and beige midcentury bungalow detached house in Canberra - Queanbeyan with concrete fibreboard cladding and a tiled roof.
Midcentury House Exterior with Concrete Fibreboard Cladding Ideas and Designs
7